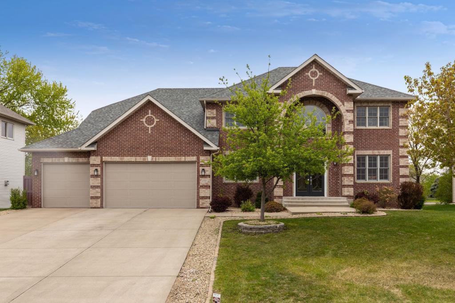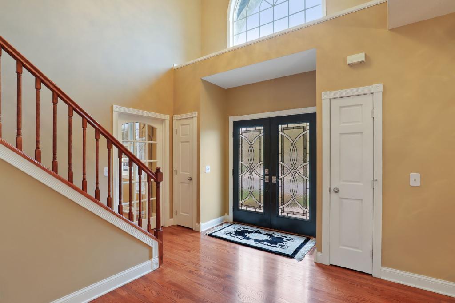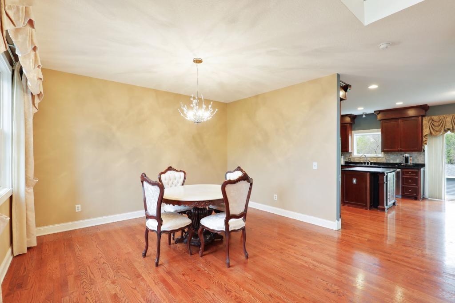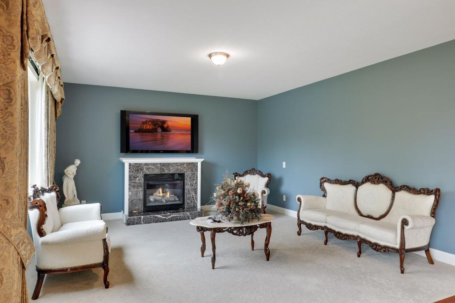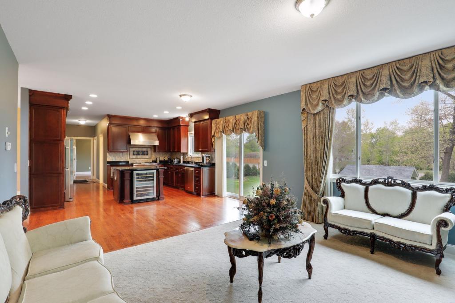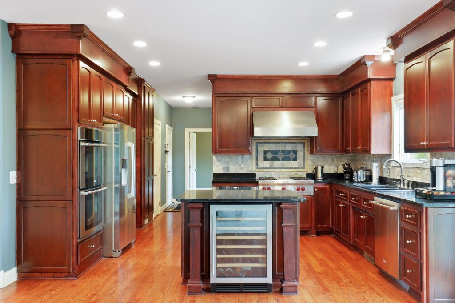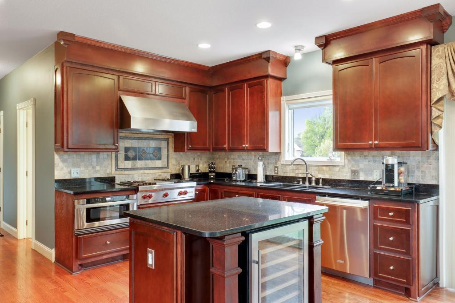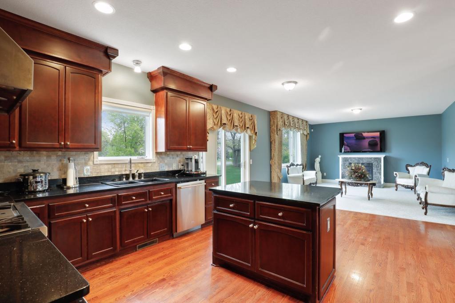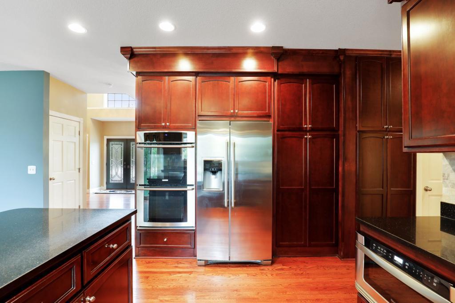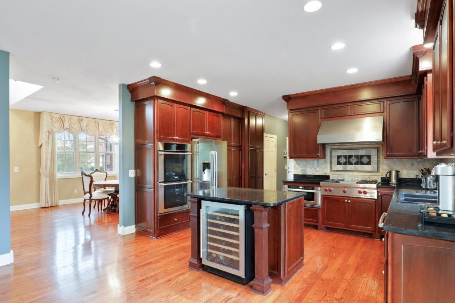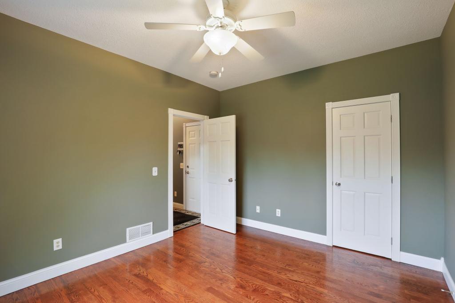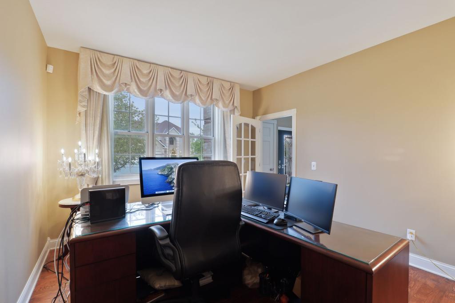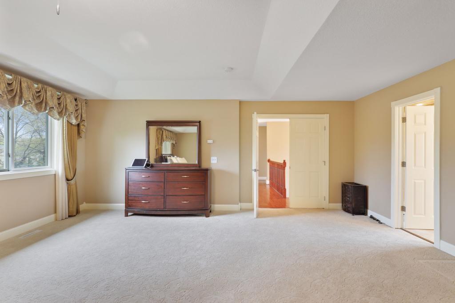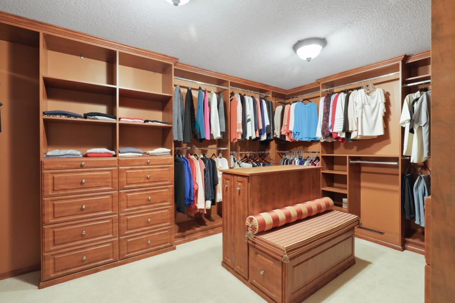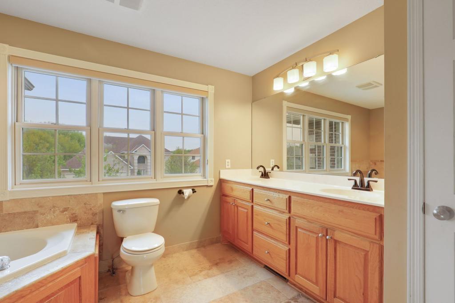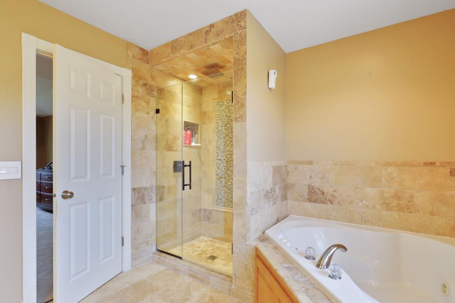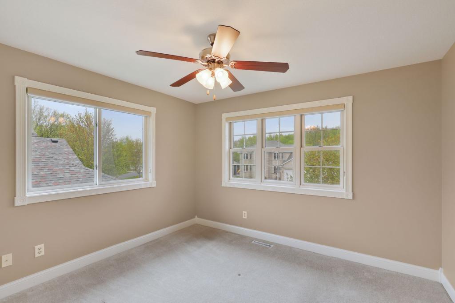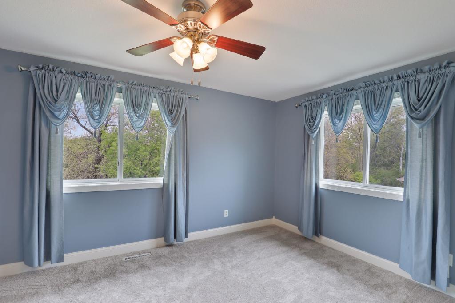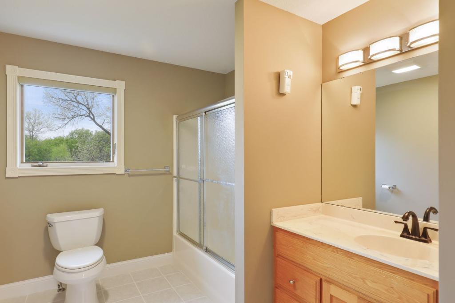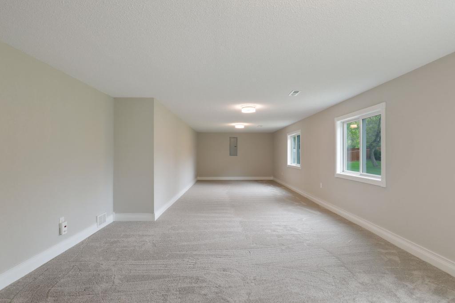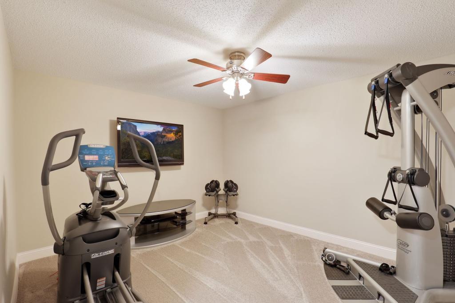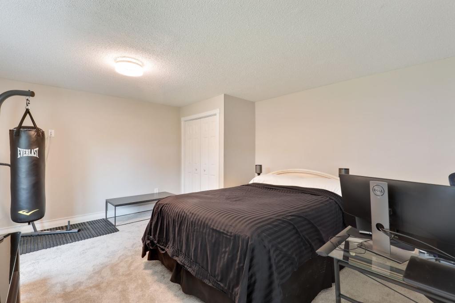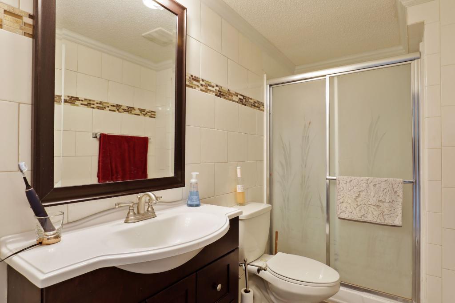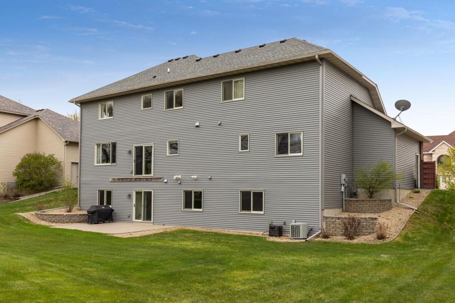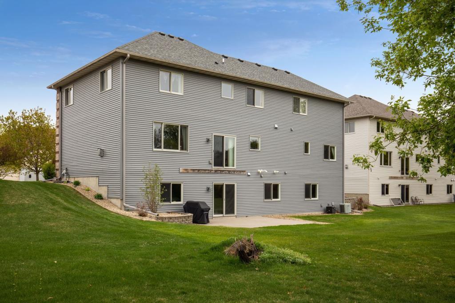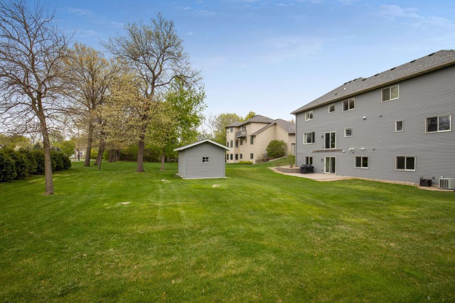4500 104TH AVENUE
4500 104th Avenue, Brooklyn Park, 55443, MN
-
Price: $499,000
-
Status type: For Sale
-
City: Brooklyn Park
-
Neighborhood: Bendel Estates
Bedrooms: 5
Property Size :3800
-
Listing Agent: NST16633,NST65504
-
Property type : Single Family Residence
-
Zip code: 55443
-
Street: 4500 104th Avenue
-
Street: 4500 104th Avenue
Bathrooms: 4
Year: 2005
Listing Brokerage: Coldwell Banker Burnet
FEATURES
- Refrigerator
- Washer
- Dryer
- Microwave
- Exhaust Fan
- Dishwasher
- Water Softener Owned
- Disposal
- Freezer
- Cooktop
- Wall Oven
- Indoor Grill
- Humidifier
- Air-To-Air Exchanger
- Gas Water Heater
DETAILS
This meticulously maintained executive level home has gourmet chef kitchen, large master suite with complete custom closet organizers, and large flat backyard.
INTERIOR
Bedrooms: 5
Fin ft² / Living Area: 3800 ft²
Below Ground Living: 1300ft²
Bathrooms: 4
Above Ground Living: 2500ft²
-
Basement Details: Walkout, Sump Pump, Daylight/Lookout Windows, Concrete, Insulating Concrete Forms,
Appliances Included:
-
- Refrigerator
- Washer
- Dryer
- Microwave
- Exhaust Fan
- Dishwasher
- Water Softener Owned
- Disposal
- Freezer
- Cooktop
- Wall Oven
- Indoor Grill
- Humidifier
- Air-To-Air Exchanger
- Gas Water Heater
EXTERIOR
Air Conditioning: Central Air
Garage Spaces: 3
Construction Materials: N/A
Foundation Size: 2500ft²
Unit Amenities:
-
- Patio
- Kitchen Window
- Hardwood Floors
- Tiled Floors
- Walk-In Closet
- Washer/Dryer Hookup
- In-Ground Sprinkler
- Exercise Room
- Cable
- Kitchen Center Island
- Master Bedroom Walk-In Closet
- Ethernet Wired
- Satelite Dish
Heating System:
-
- Forced Air
ROOMS
| Main | Size | ft² |
|---|---|---|
| Living Room | 168sqft | 28224 ft² |
| Dining Room | 625 Sqft | 390625 ft² |
| Family Room | 320 sqft | 102400 ft² |
| Kitchen | 300 sqft | 90000 ft² |
| Bedroom 1 | 143 sqft | 20449 ft² |
| Office | 168 sqft | 28224 ft² |
| Upper | Size | ft² |
|---|---|---|
| Bedroom 2 | 437 sqft | 190969 ft² |
| Bedroom 3 | 176 sqft | 30976 ft² |
| Bedroom 4 | 121 sqft | 14641 ft² |
| Basement | Size | ft² |
|---|---|---|
| Bedroom 5 | 225 sqft | 50625 ft² |
| Bathroom | 50 sqft | 2500 ft² |
LOT
Acres: N/A
Lot Size Dim.: 1492 sq ft
Longitude: 45.1443
Latitude: -93.3383
Zoning: Residential-Single Family
FINANCIAL & TAXES
Tax year: 2019
Tax annual amount: $6,555
MISCELLANEOUS
Fuel System: N/A
Sewer System: City Sewer/Connected
Water System: City Water/Connected
ADITIONAL INFORMATION
MLS#: NST5543685
Listing Brokerage: Coldwell Banker Burnet

ID: 38658
Published: May 14, 2020
Last Update: May 14, 2020
Views: 192


