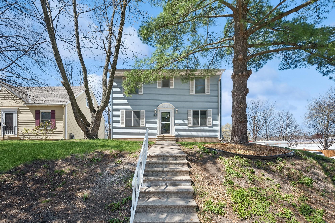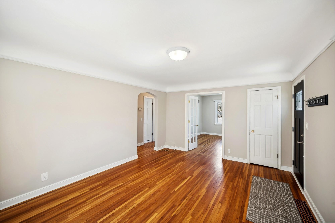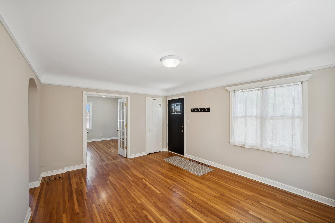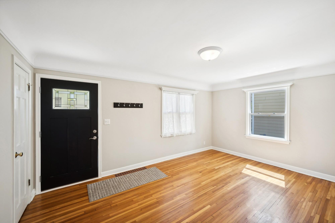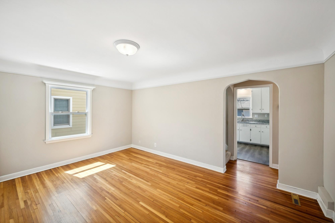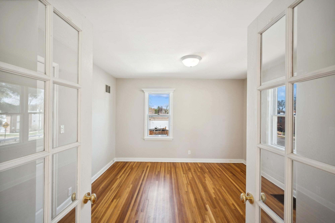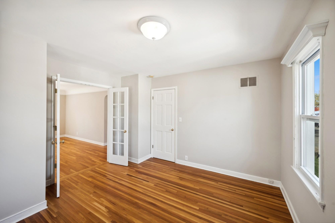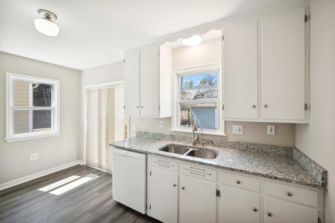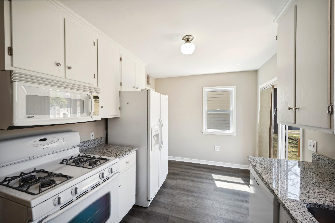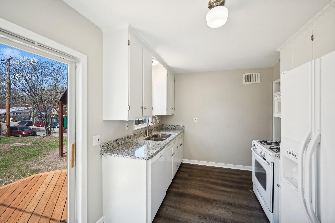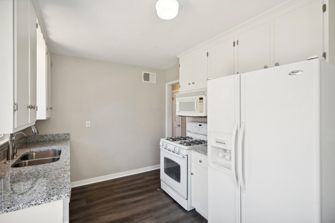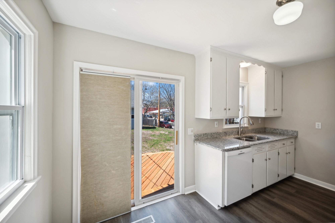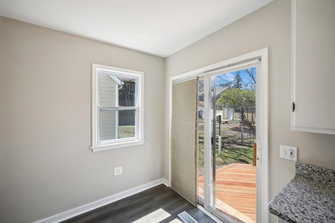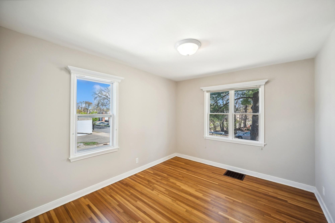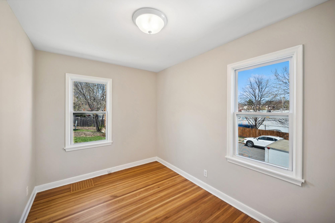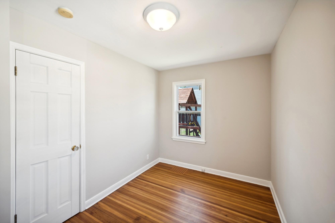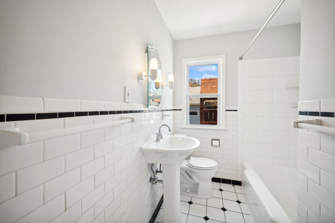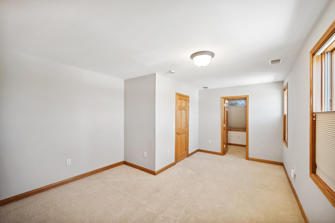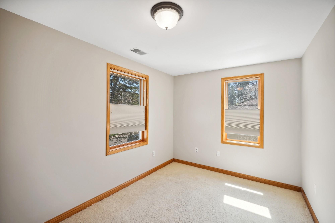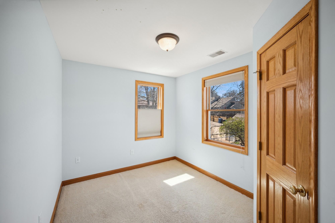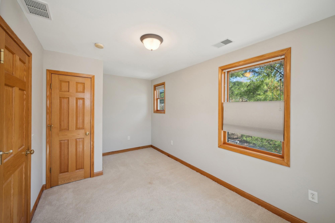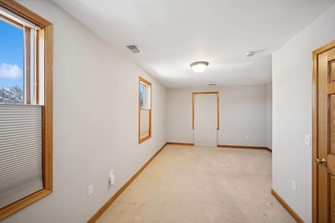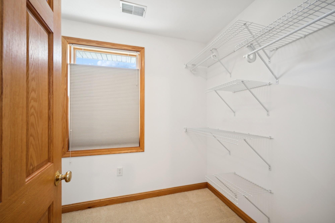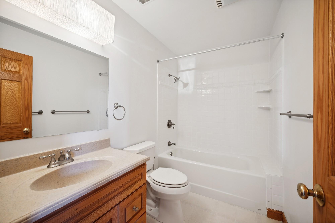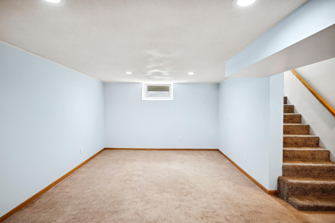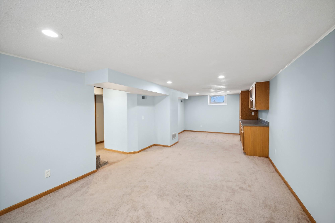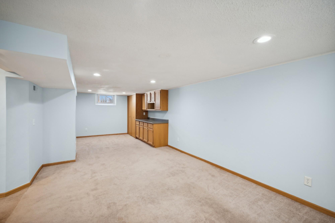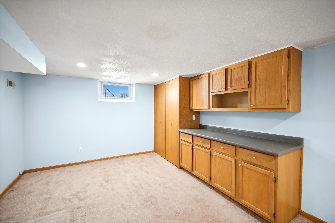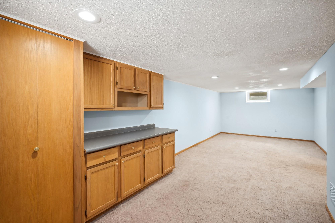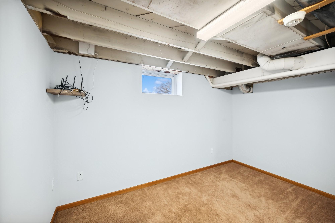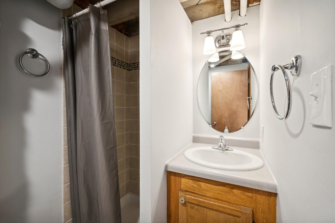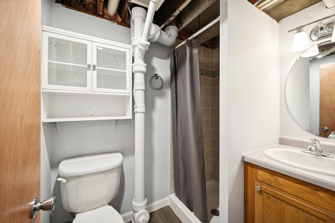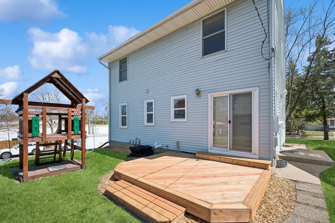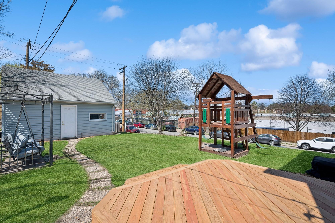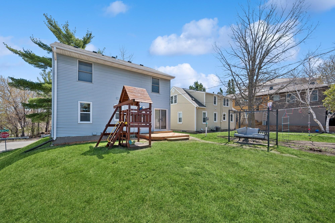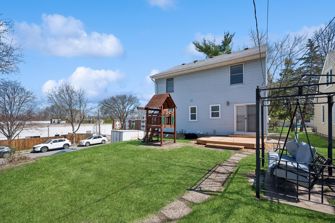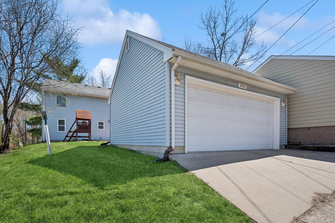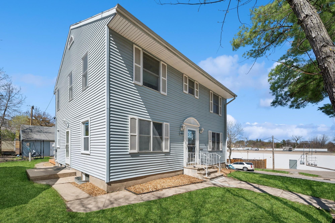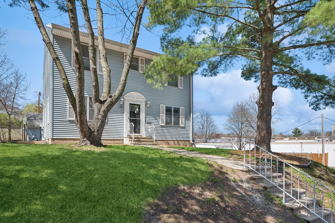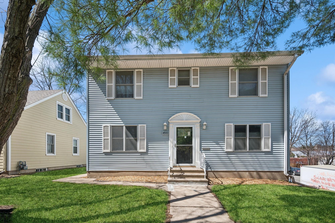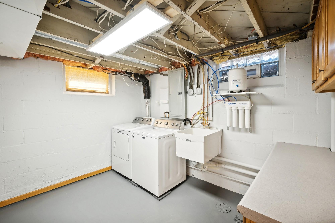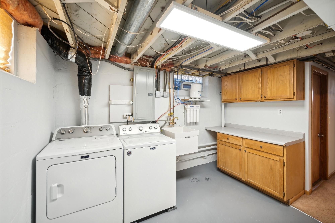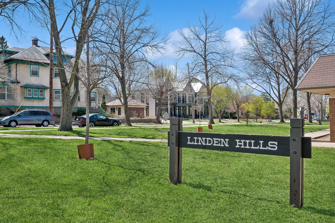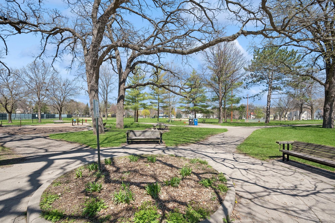4500 DREW AVENUE
4500 Drew Avenue, Minneapolis, 55410, MN
-
Price: $625,000
-
Status type: For Sale
-
City: Minneapolis
-
Neighborhood: Linden Hills
Bedrooms: 4
Property Size :2100
-
Listing Agent: NST16650,NST44189
-
Property type : Single Family Residence
-
Zip code: 55410
-
Street: 4500 Drew Avenue
-
Street: 4500 Drew Avenue
Bathrooms: 3
Year: 1951
Listing Brokerage: Edina Realty, Inc.
FEATURES
- Range
- Refrigerator
- Washer
- Dryer
- Microwave
- Dishwasher
DETAILS
Turn key two story in high demand Linden Hills neighborhood. Beautiful hardwood floors on the main, formal dining, three updated tiled baths, main floor bedroom, oversized two car garage. New furnace, Kitchen floor, granite counter tops, and deck. Newer water heater. Steps to shopping, dining and coffee. Walk to Linden Hills Park, Pershing Park and Lake Harriet.
INTERIOR
Bedrooms: 4
Fin ft² / Living Area: 2100 ft²
Below Ground Living: 540ft²
Bathrooms: 3
Above Ground Living: 1560ft²
-
Basement Details: Daylight/Lookout Windows, Finished,
Appliances Included:
-
- Range
- Refrigerator
- Washer
- Dryer
- Microwave
- Dishwasher
EXTERIOR
Air Conditioning: Central Air
Garage Spaces: 2
Construction Materials: N/A
Foundation Size: 837ft²
Unit Amenities:
-
- Kitchen Window
- Deck
- Hardwood Floors
- Tile Floors
Heating System:
-
- Forced Air
ROOMS
| Main | Size | ft² |
|---|---|---|
| Living Room | 13x16 | 169 ft² |
| Dining Room | 12x13 | 144 ft² |
| Kitchen | 9x14 | 81 ft² |
| Bedroom 1 | 8x12 | 64 ft² |
| Deck | 10x12 | 100 ft² |
| Lower | Size | ft² |
|---|---|---|
| Family Room | 12x28 | 144 ft² |
| Office | 12x12 | 144 ft² |
| Upper | Size | ft² |
|---|---|---|
| Bedroom 2 | 9x14 | 81 ft² |
| Bedroom 3 | 9x16 | 81 ft² |
| Bedroom 4 | 12x18 | 144 ft² |
LOT
Acres: N/A
Lot Size Dim.: 46x129
Longitude: 44.9214
Latitude: -93.3269
Zoning: Residential-Single Family
FINANCIAL & TAXES
Tax year: 2024
Tax annual amount: $6,833
MISCELLANEOUS
Fuel System: N/A
Sewer System: City Sewer/Connected
Water System: City Water/Connected
ADITIONAL INFORMATION
MLS#: NST7582813
Listing Brokerage: Edina Realty, Inc.

ID: 2879059
Published: April 25, 2024
Last Update: April 25, 2024
Views: 55


