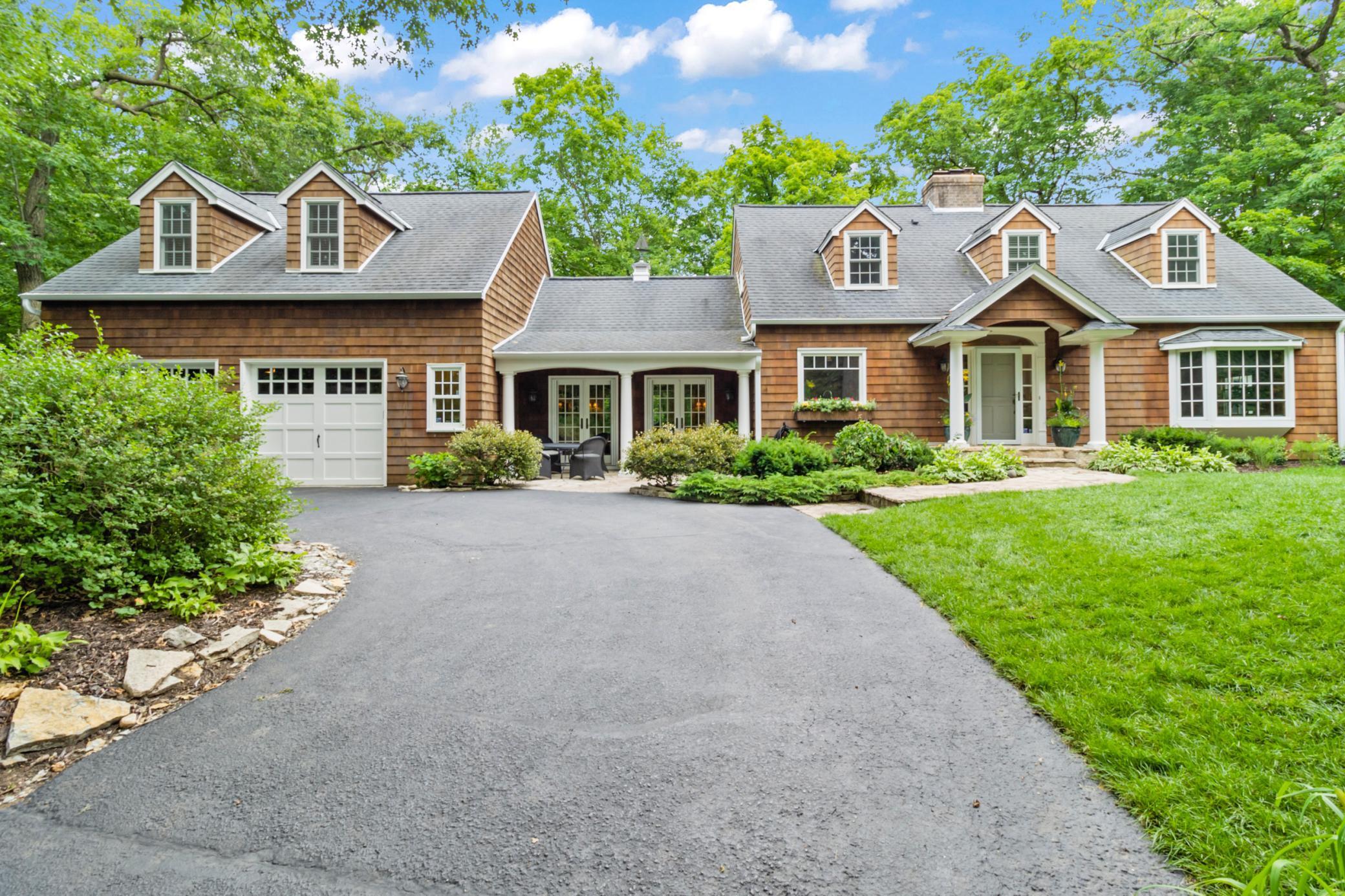4501 EASTWOOD ROAD
4501 Eastwood Road, Minnetonka, 55345, MN
-
Price: $1,425,000
-
Status type: For Sale
-
City: Minnetonka
-
Neighborhood: Auditors Sub 299
Bedrooms: 4
Property Size :4131
-
Listing Agent: NST16636,NST100779
-
Property type : Single Family Residence
-
Zip code: 55345
-
Street: 4501 Eastwood Road
-
Street: 4501 Eastwood Road
Bathrooms: 5
Year: 1940
Listing Brokerage: Edina Realty, Inc.
FEATURES
- Refrigerator
- Washer
- Dryer
- Microwave
- Exhaust Fan
- Dishwasher
- Water Softener Owned
- Disposal
- Cooktop
- Wall Oven
- Water Osmosis System
DETAILS
Nestled on 1.19 acres of secluded woodlands, this classic Cape Cod charmer exudes character throughout. Perfect for entertaining, the spacious living room features a central fireplace and large bay window offering serene wooded views. The kitchen showcases custom cabinetry, new quartz countertops and herringbone backsplash, a Sub-Zero refrigerator w/custom panels, Thermador gas cooktop and microwave, stainless oven and dishwasher. The family room, adorned with custom built-in's, provides a seamless connection. Additional highlights include a large formal dining area and stunning main-floor office flooded with natural light. The generous private owner's suite ensuring privacy and comfort offers a newly updated bathroom with expanded walk-in shower. A junior bedroom and full bath round off this floor. A separate guest wing offers versatility. The walkout lower level includes a family room and fourth bedroom. Bask in the natural light of the sunroom or unwind with a beverage on the newly screened outdoor porch. Every surface has been touched in this beautiful home. Ideally located less than 1/2 mile from Lake Minnetonka, 10 minutes from Excelsior, a short walk to the Lake Minnetonka LRT regional trail system, and close proximity to award-winning Minnetonka schools. Don't miss this remarkable property!
INTERIOR
Bedrooms: 4
Fin ft² / Living Area: 4131 ft²
Below Ground Living: 696ft²
Bathrooms: 5
Above Ground Living: 3435ft²
-
Basement Details: Block, Daylight/Lookout Windows, Drain Tiled, Finished, Walkout,
Appliances Included:
-
- Refrigerator
- Washer
- Dryer
- Microwave
- Exhaust Fan
- Dishwasher
- Water Softener Owned
- Disposal
- Cooktop
- Wall Oven
- Water Osmosis System
EXTERIOR
Air Conditioning: Central Air
Garage Spaces: 2
Construction Materials: N/A
Foundation Size: 2084ft²
Unit Amenities:
-
- Patio
- Kitchen Window
- Deck
- Porch
- Natural Woodwork
- Hardwood Floors
- Sun Room
- Ceiling Fan(s)
- Walk-In Closet
- Vaulted Ceiling(s)
- Washer/Dryer Hookup
- Tile Floors
Heating System:
-
- Forced Air
ROOMS
| Main | Size | ft² |
|---|---|---|
| Living Room | 21x15 | 441 ft² |
| Dining Room | 13x12 | 169 ft² |
| Family Room | 19x17 | 361 ft² |
| Kitchen | 10x15 | 100 ft² |
| Sun Room | 15x13 | 225 ft² |
| Porch | 15x15 | 225 ft² |
| Deck | 16x21 | 256 ft² |
| Office | 14x15 | 196 ft² |
| Mud Room | 15x6 | 225 ft² |
| Upper | Size | ft² |
|---|---|---|
| Bedroom 1 | 22x13 | 484 ft² |
| Bedroom 2 | 10x21 | 100 ft² |
| Bedroom 3 | 20x20 | 400 ft² |
| Lower | Size | ft² |
|---|---|---|
| Bedroom 4 | 13x13 | 169 ft² |
| Amusement Room | 20x12 | 400 ft² |
LOT
Acres: N/A
Lot Size Dim.: 170x305
Longitude: 44.9221
Latitude: -93.5176
Zoning: Residential-Single Family
FINANCIAL & TAXES
Tax year: 2024
Tax annual amount: $12,303
MISCELLANEOUS
Fuel System: N/A
Sewer System: City Sewer/Connected
Water System: City Water/Connected
ADITIONAL INFORMATION
MLS#: NST7580958
Listing Brokerage: Edina Realty, Inc.

ID: 3419086
Published: September 19, 2024
Last Update: September 19, 2024
Views: 60













































































