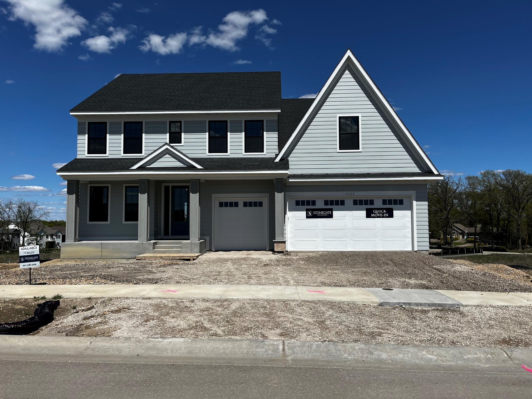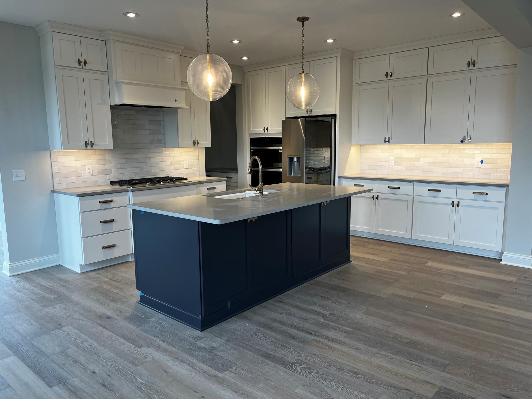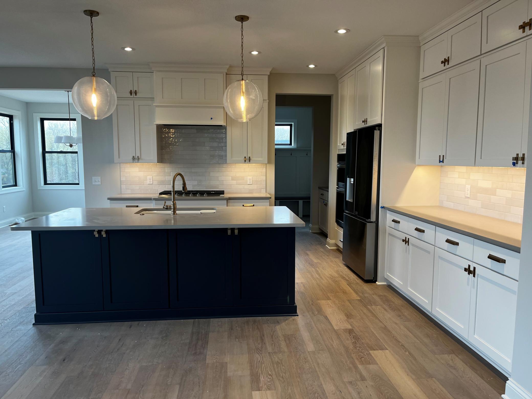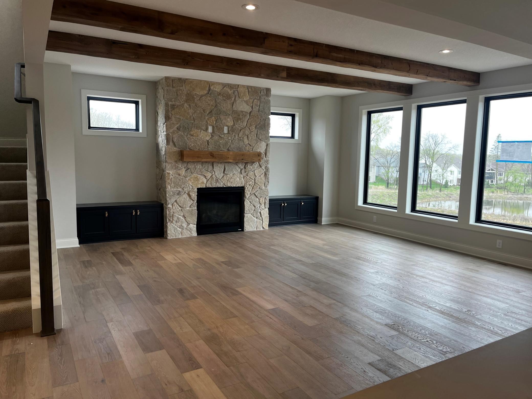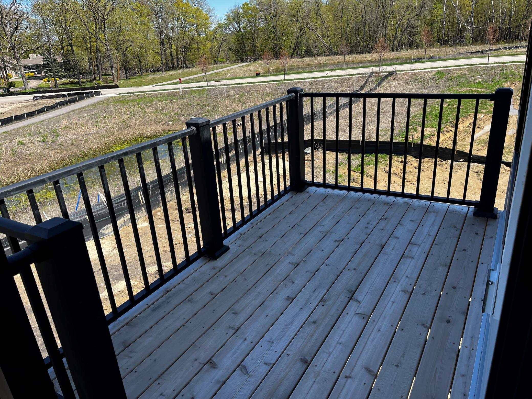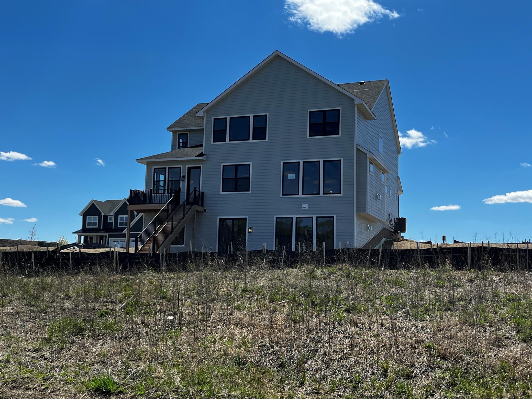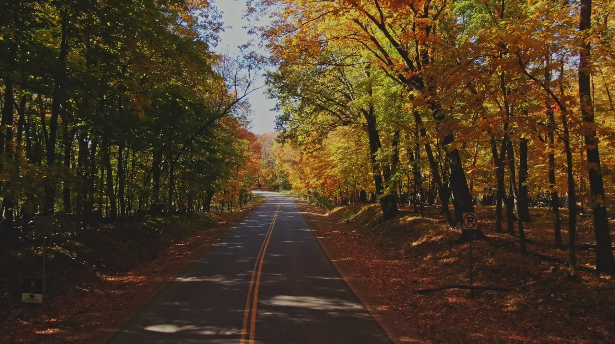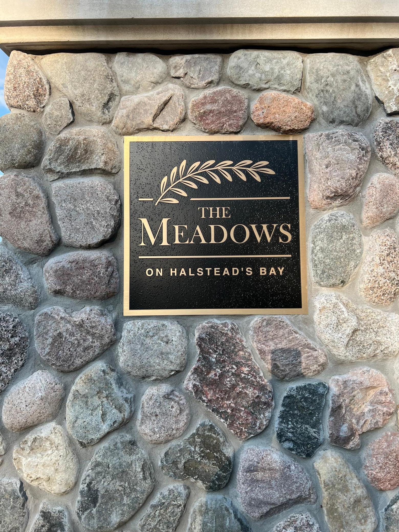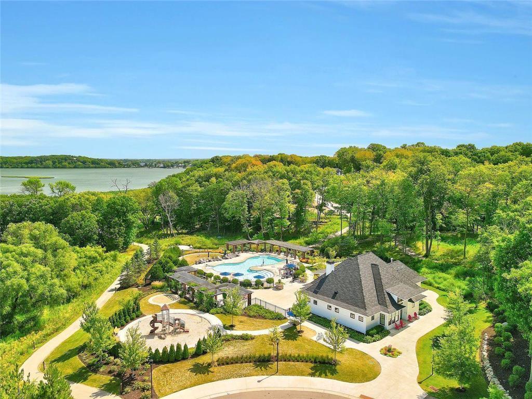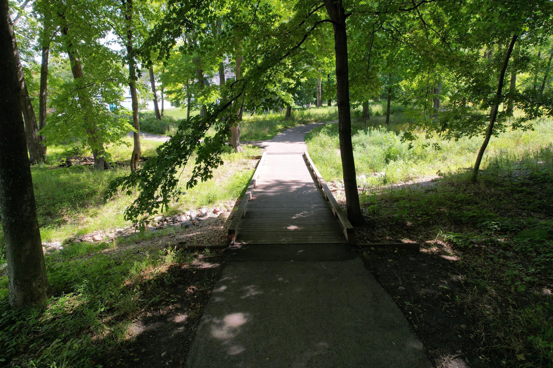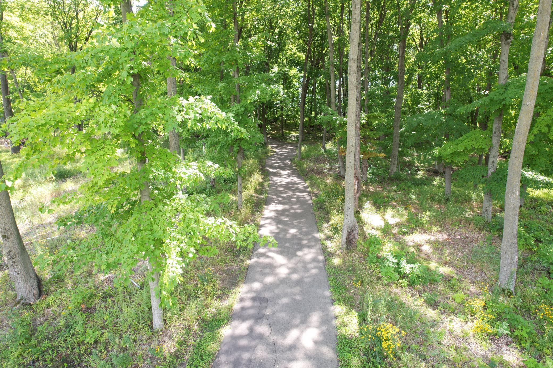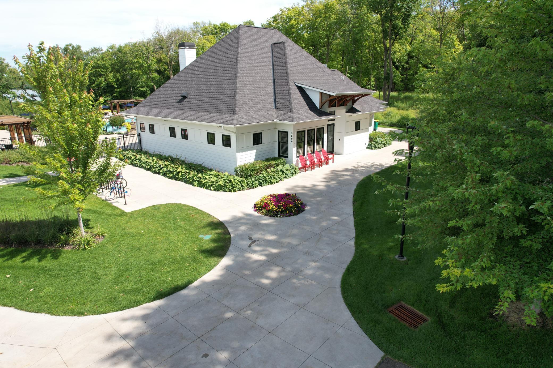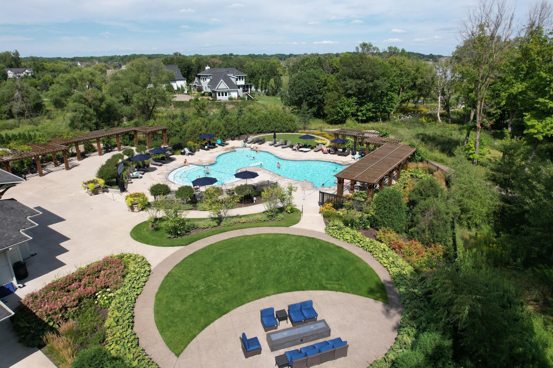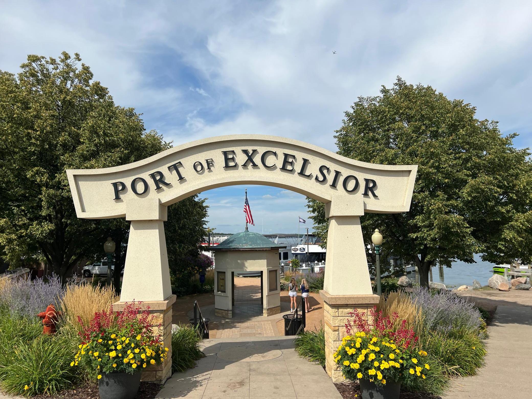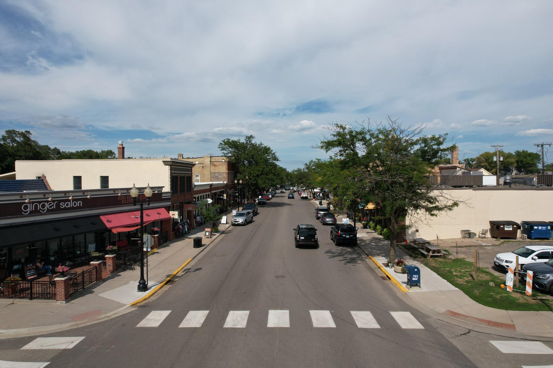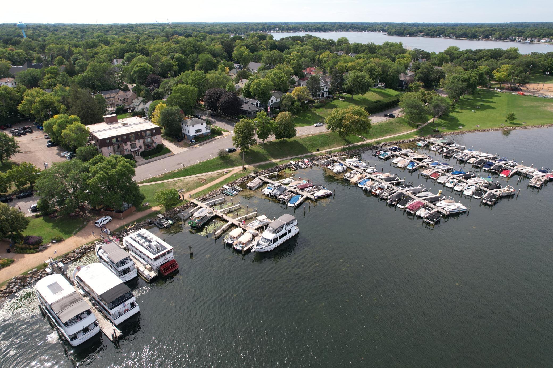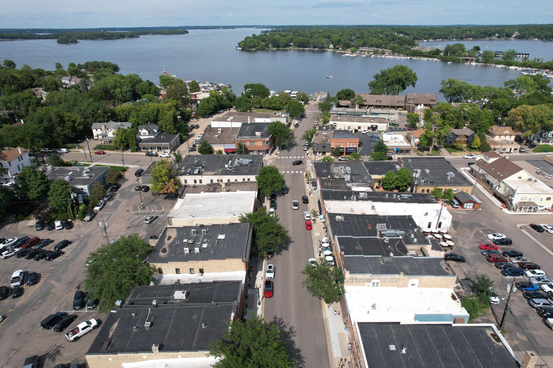4502 MEADOWVIEW LANE
4502 Meadowview Lane, Minnetrista, 55331, MN
-
Price: $1,049,000
-
Status type: For Sale
-
City: Minnetrista
-
Neighborhood: Woodland Cove 5th Add
Bedrooms: 5
Property Size :4635
-
Listing Agent: NST16633,NST44450
-
Property type : Single Family Residence
-
Zip code: 55331
-
Street: 4502 Meadowview Lane
-
Street: 4502 Meadowview Lane
Bathrooms: 5
Year: 2024
Listing Brokerage: Coldwell Banker Burnet
FEATURES
- Refrigerator
- Microwave
- Exhaust Fan
- Dishwasher
- Disposal
- Cooktop
- Wall Oven
- Stainless Steel Appliances
DETAILS
Stonegate Builders is excited to introduce this Riley floorplan in The Meadows on Halstead's Bay featuring neighborhood clubhouses and pools. This Riley model features an open main level complete with sunroom, flex room and deck. The upper level has a spacious primary suite complete with large bath and walk-in closet, as well as three additional bedooms and two baths - one Jack and Jill and one en suite. The lower level features a huge family/game room, flex room, wet bar, 5th bedroom and 3/4 bath. A 3-car garage, landscaped yard and attention to detail in the fit and finishes complete this package. The Meadows features numerous great lots with access to 12 miles of blacktopped trails connecting to the Hennepin County Regional Park and Carver County Park Reserve.
INTERIOR
Bedrooms: 5
Fin ft² / Living Area: 4635 ft²
Below Ground Living: 1144ft²
Bathrooms: 5
Above Ground Living: 3491ft²
-
Basement Details: Daylight/Lookout Windows, Drain Tiled, Finished, Full, Walkout,
Appliances Included:
-
- Refrigerator
- Microwave
- Exhaust Fan
- Dishwasher
- Disposal
- Cooktop
- Wall Oven
- Stainless Steel Appliances
EXTERIOR
Air Conditioning: Central Air
Garage Spaces: 3
Construction Materials: N/A
Foundation Size: 1472ft²
Unit Amenities:
-
- Deck
- Hardwood Floors
- Sun Room
- Walk-In Closet
- In-Ground Sprinkler
- Exercise Room
- Kitchen Center Island
- Tile Floors
- Primary Bedroom Walk-In Closet
Heating System:
-
- Forced Air
ROOMS
| Main | Size | ft² |
|---|---|---|
| Family Room | 19 x 16 | 361 ft² |
| Informal Dining Room | 14 x 10 | 196 ft² |
| Flex Room | 13 X 11 | 169 ft² |
| Kitchen | 14 X 13 | 196 ft² |
| Sun Room | 12 X 11 | 144 ft² |
| Upper | Size | ft² |
|---|---|---|
| Bedroom 1 | 15 X 15 | 225 ft² |
| Bedroom 2 | 12 X 11 | 144 ft² |
| Bedroom 3 | 13 X 11 | 169 ft² |
| Bedroom 4 | 13 X 11 | 169 ft² |
| Bonus Room | 23 X 13 | 529 ft² |
| Lower | Size | ft² |
|---|---|---|
| Bedroom 5 | 13 X 11 | 169 ft² |
| Family Room | 19 X 15 | 361 ft² |
| Game Room | 19 X 13 | 361 ft² |
| Flex Room | 14 X 12 | 196 ft² |
| Bar/Wet Bar Room | 9 X 9 | 81 ft² |
LOT
Acres: N/A
Lot Size Dim.: S65X129X65X127
Longitude: 44.8982
Latitude: -93.6901
Zoning: Residential-Single Family
FINANCIAL & TAXES
Tax year: 2023
Tax annual amount: $949
MISCELLANEOUS
Fuel System: N/A
Sewer System: City Sewer/Connected
Water System: City Water/Connected
ADITIONAL INFORMATION
MLS#: NST7603753
Listing Brokerage: Coldwell Banker Burnet

ID: 3024471
Published: June 07, 2024
Last Update: June 07, 2024
Views: 161


