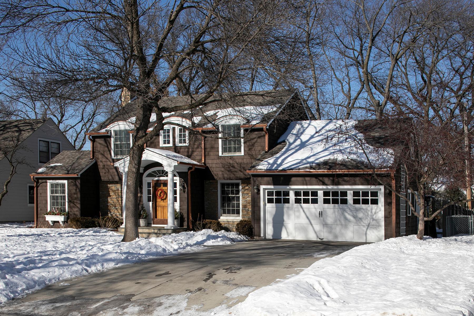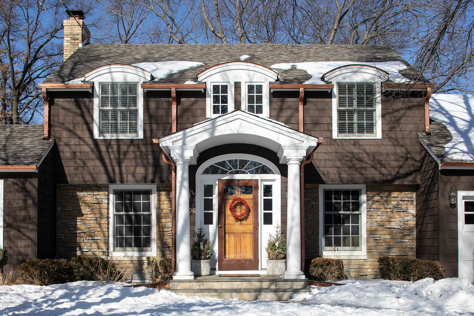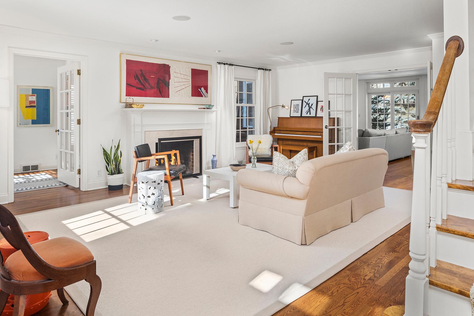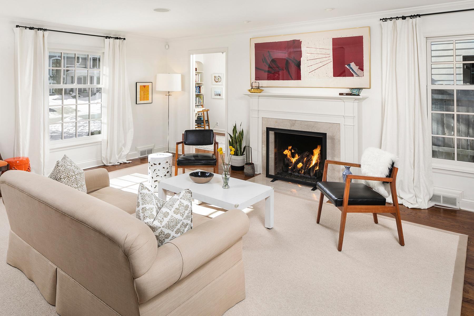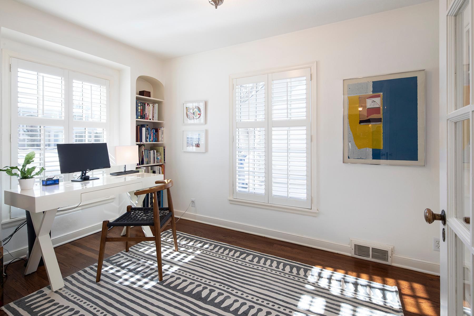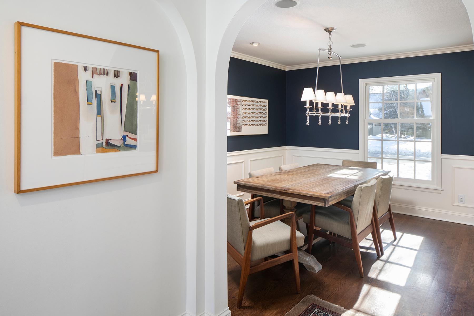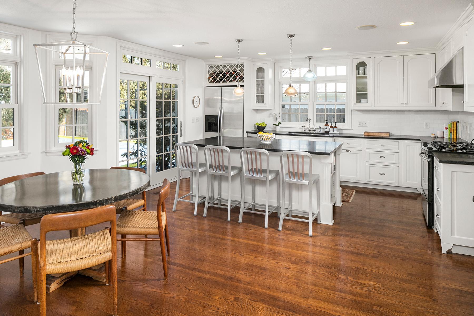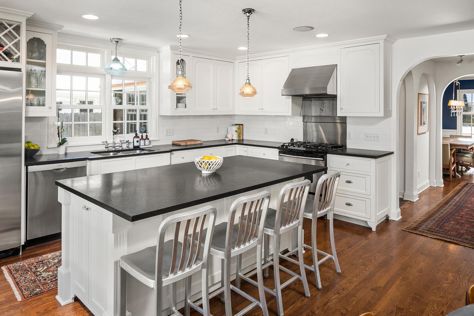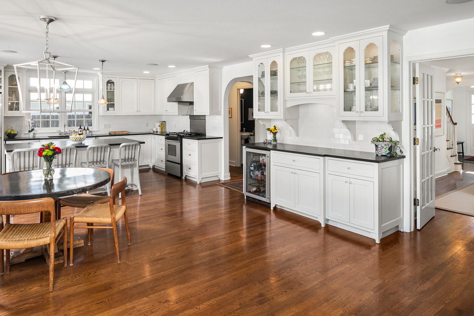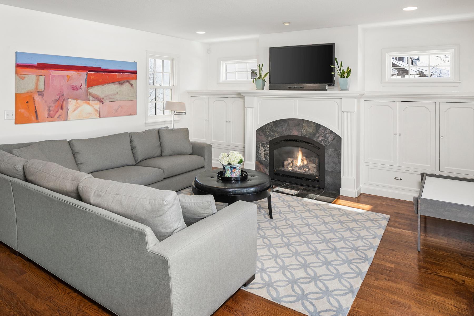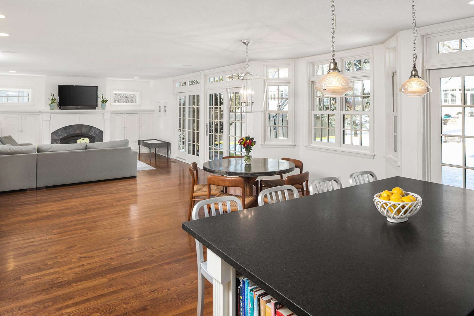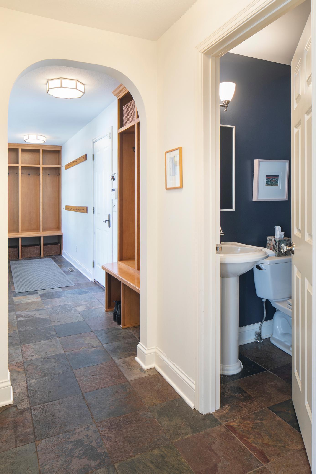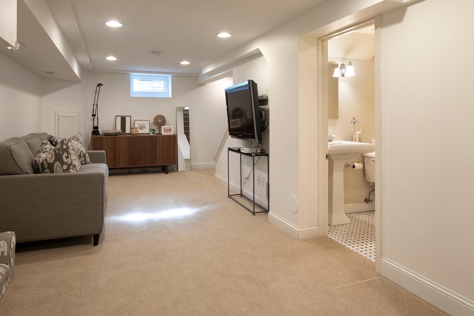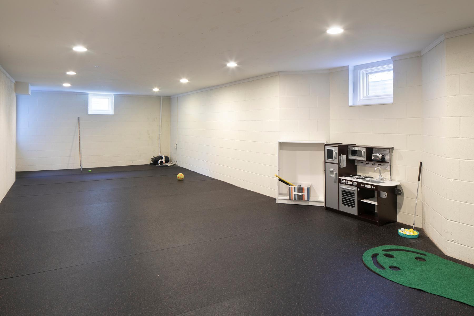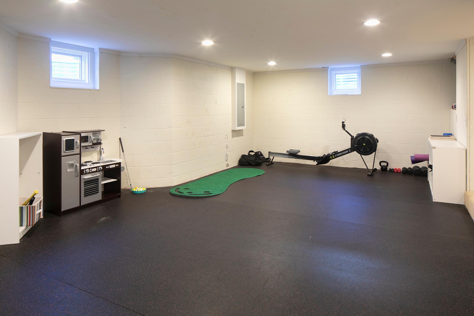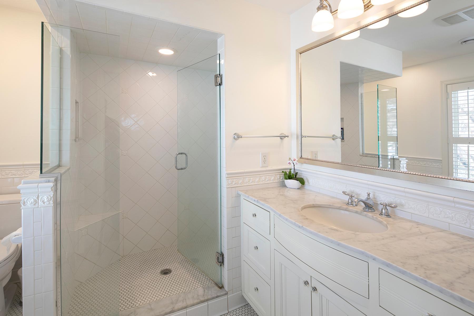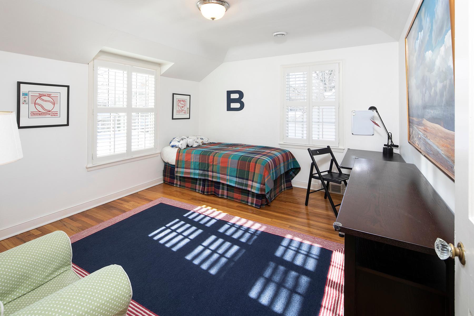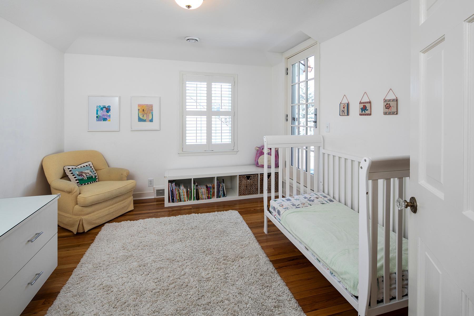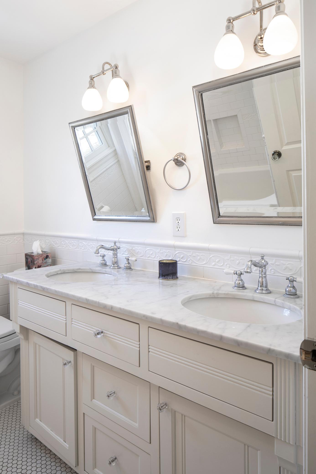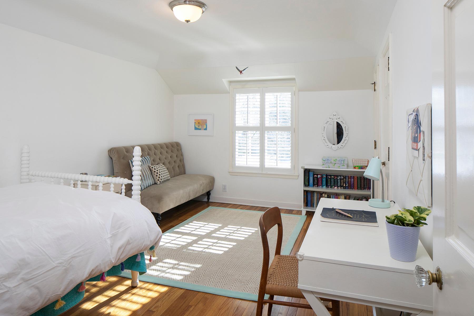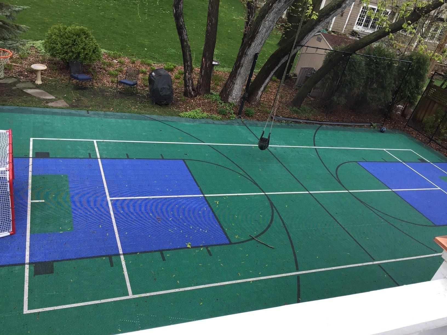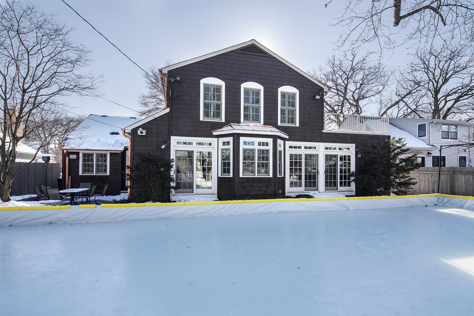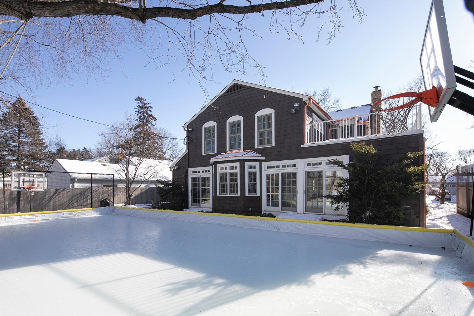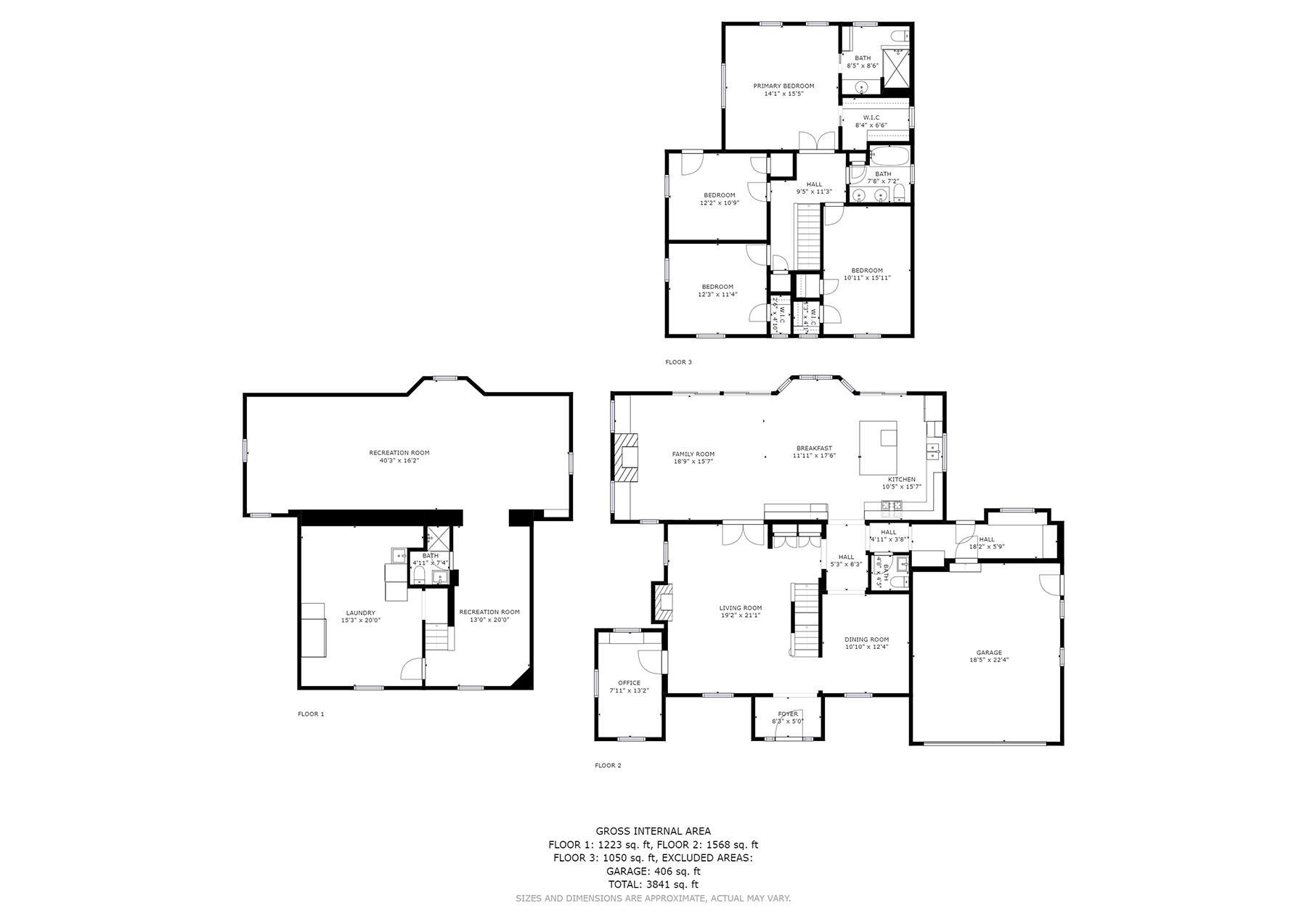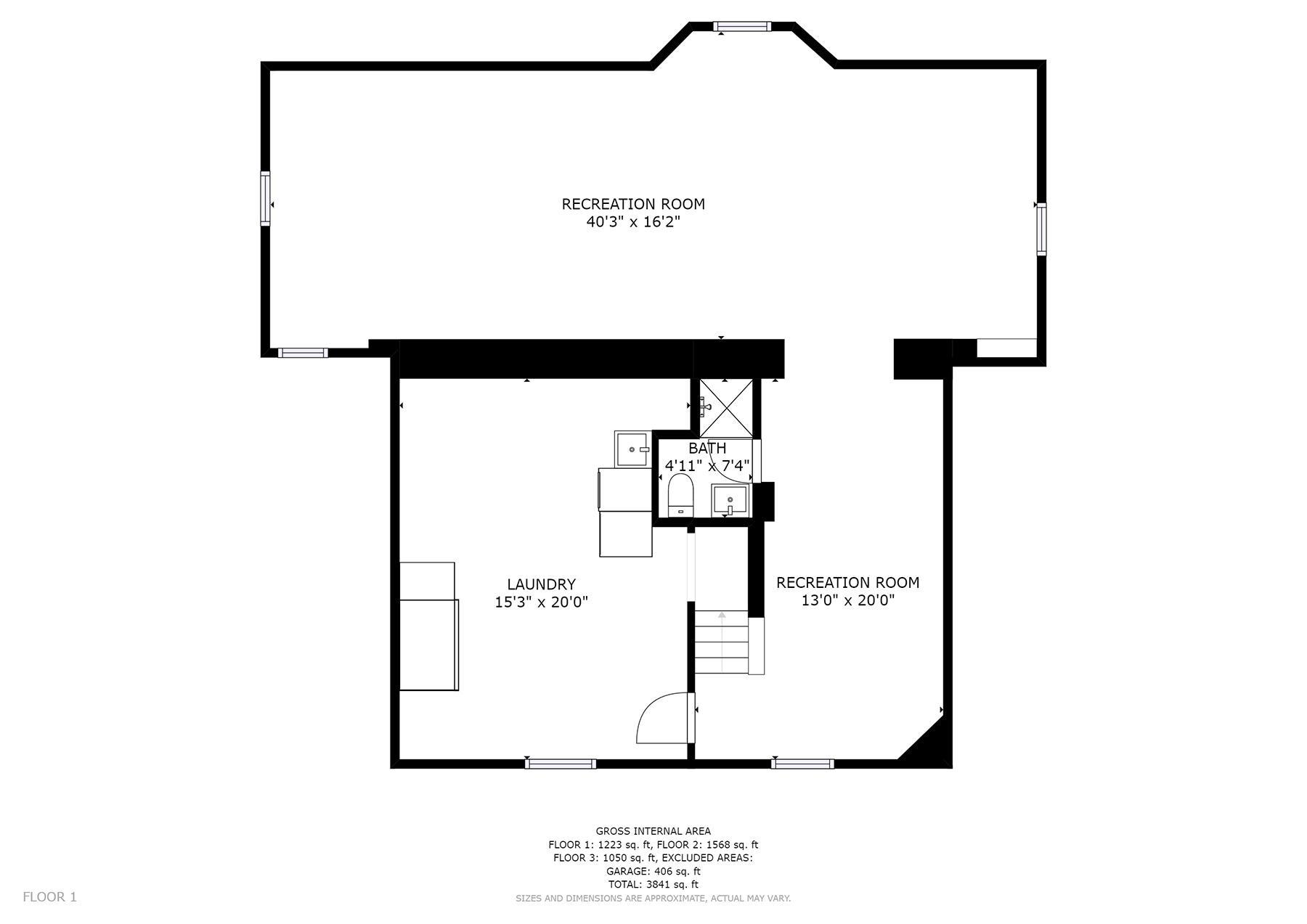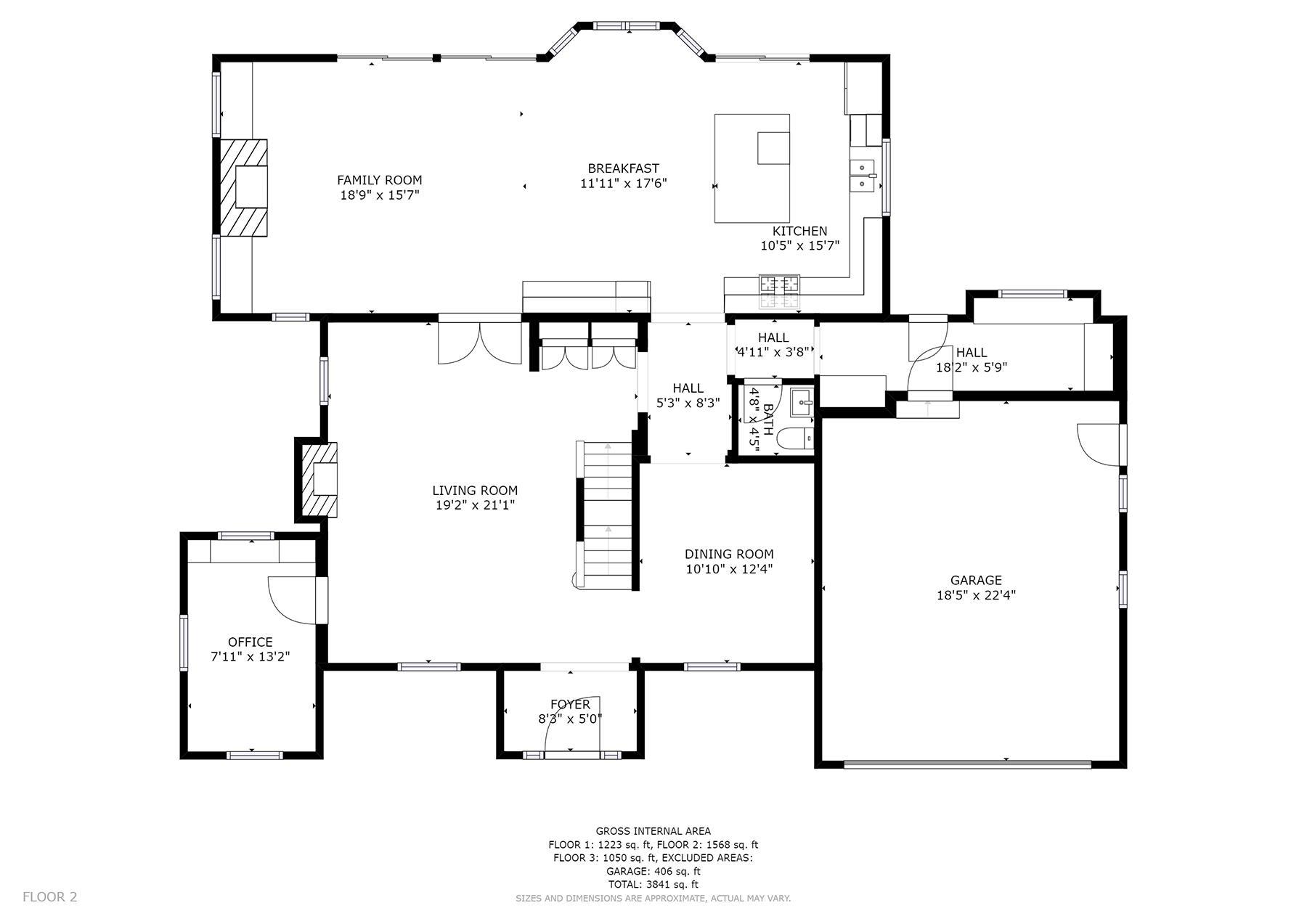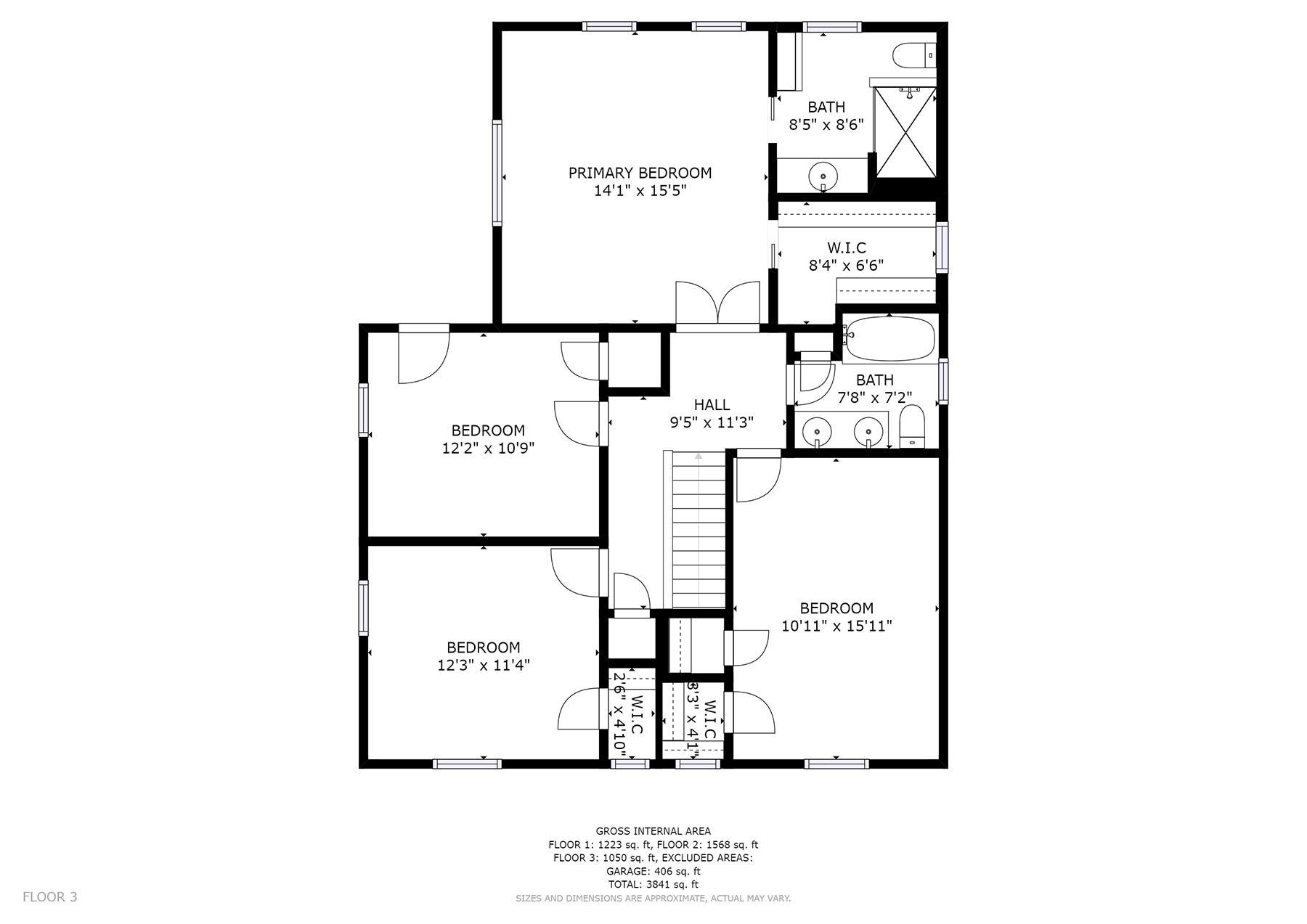4506 OAK DRIVE
4506 Oak Drive, Edina, 55424, MN
-
Price: $1,325,000
-
Status type: For Sale
-
City: Edina
-
Neighborhood: Golf Terrace Heights 2nd Add
Bedrooms: 4
Property Size :3541
-
Listing Agent: NST16633,NST45281
-
Property type : Single Family Residence
-
Zip code: 55424
-
Street: 4506 Oak Drive
-
Street: 4506 Oak Drive
Bathrooms: 4
Year: 1946
Listing Brokerage: Coldwell Banker Burnet
FEATURES
- Range
- Refrigerator
- Washer
- Dryer
- Microwave
- Exhaust Fan
- Dishwasher
- Water Softener Owned
- Humidifier
DETAILS
Nestled in the heart of Edina on south side of Edina Country Club and close to the charming shops and restaurants of 50th & France. Filled with light and an easy open main level floor plan. Backyard sport court with basketball hoops easily transforms to winter hockey rink; providing endless hours of fun! Recent new roof, copper gutters & downspouts complete the homes youthful updating.
INTERIOR
Bedrooms: 4
Fin ft² / Living Area: 3541 ft²
Below Ground Living: 923ft²
Bathrooms: 4
Above Ground Living: 2618ft²
-
Basement Details: Finished, Sump Pump, Egress Window(s),
Appliances Included:
-
- Range
- Refrigerator
- Washer
- Dryer
- Microwave
- Exhaust Fan
- Dishwasher
- Water Softener Owned
- Humidifier
EXTERIOR
Air Conditioning: Central Air
Garage Spaces: 2
Construction Materials: N/A
Foundation Size: 1223ft²
Unit Amenities:
-
- Patio
- Kitchen Window
- Hardwood Floors
- Tiled Floors
- Walk-In Closet
- In-Ground Sprinkler
- Kitchen Center Island
- Master Bedroom Walk-In Closet
- French Doors
Heating System:
-
- Forced Air
ROOMS
| Main | Size | ft² |
|---|---|---|
| Living Room | 19x21 | 361 ft² |
| Dining Room | 10x12 | 100 ft² |
| Family Room | 19x15 | 361 ft² |
| Kitchen | 10x15 | 100 ft² |
| Office | 13x8 | 169 ft² |
| Informal Dining Room | 11x18 | 121 ft² |
| Upper | Size | ft² |
|---|---|---|
| Bedroom 1 | 15x14 | 225 ft² |
| Bedroom 2 | 15x10 | 225 ft² |
| Bedroom 3 | 12x10 | 144 ft² |
| Bedroom 4 | 12x11 | 144 ft² |
| Lower | Size | ft² |
|---|---|---|
| Recreation Room | 20x13 | 400 ft² |
| Bonus Room | 40x16 | 1600 ft² |
LOT
Acres: N/A
Lot Size Dim.: S67x120x67x124
Longitude: 44.9034
Latitude: -93.3402
Zoning: Residential-Single Family
FINANCIAL & TAXES
Tax year: 2021
Tax annual amount: $14,660
MISCELLANEOUS
Fuel System: N/A
Sewer System: City Sewer/Connected
Water System: City Water/Connected
ADITIONAL INFORMATION
MLS#: NST6147299
Listing Brokerage: Coldwell Banker Burnet

ID: 394800
Published: December 31, 1969
Last Update: February 09, 2022
Views: 100


