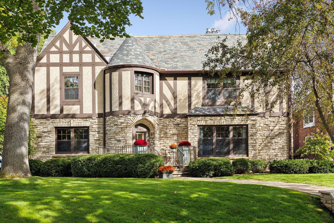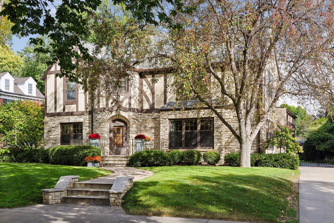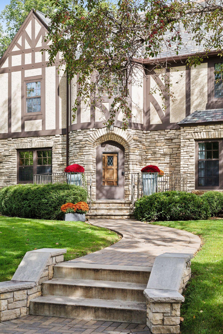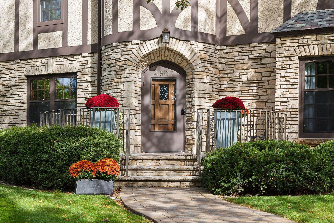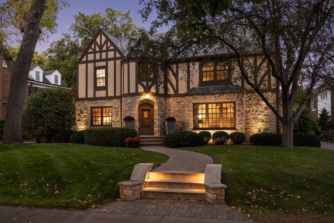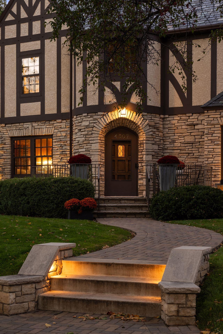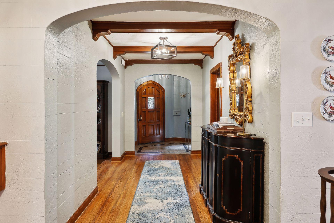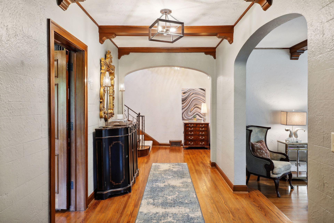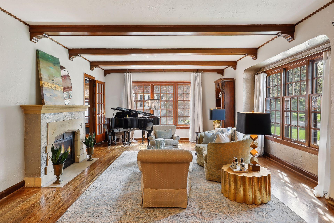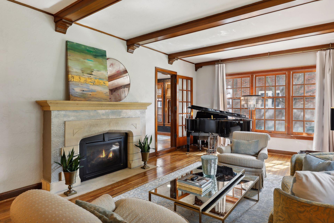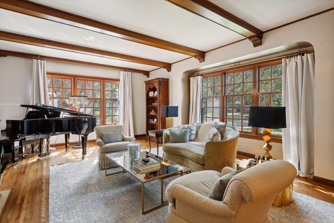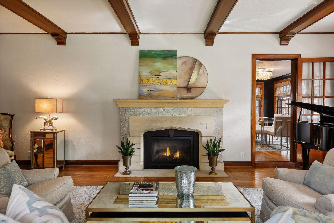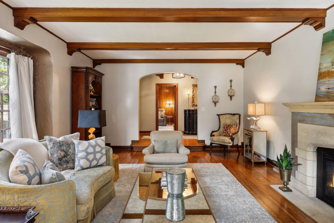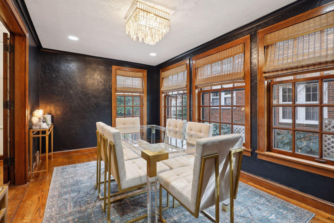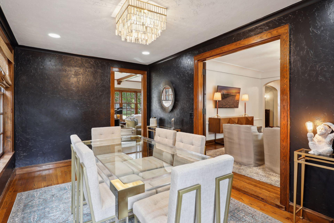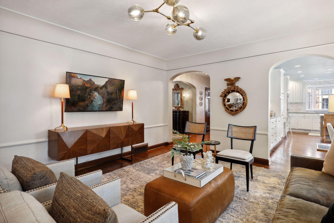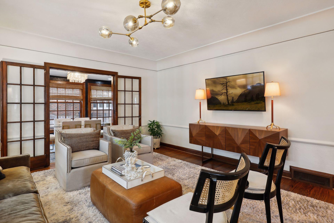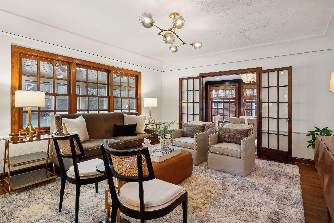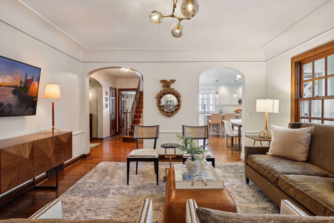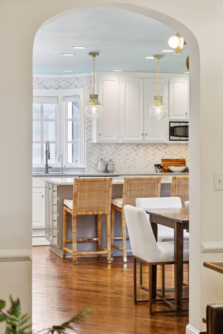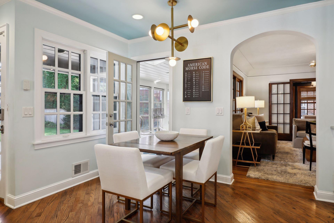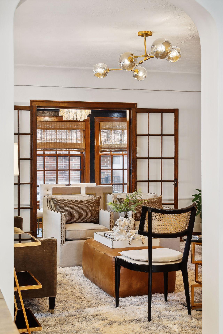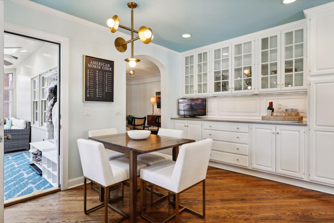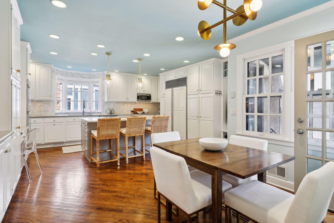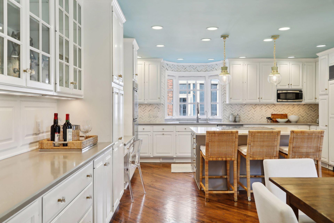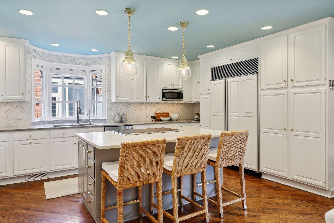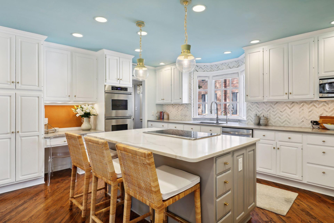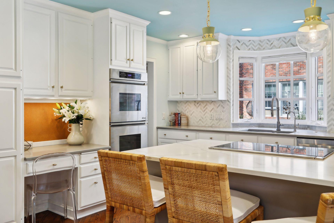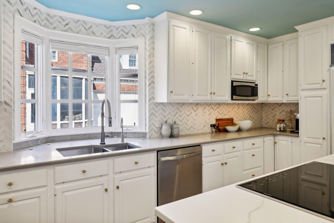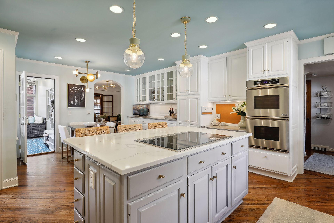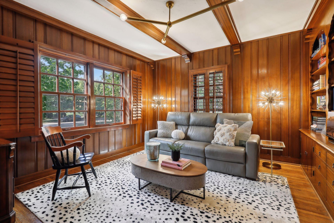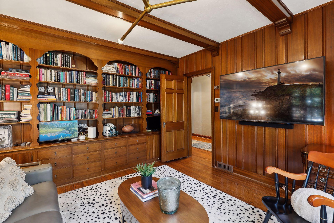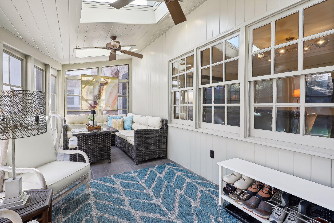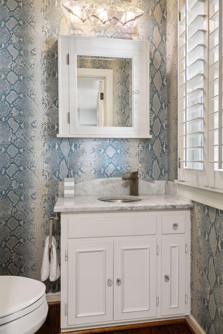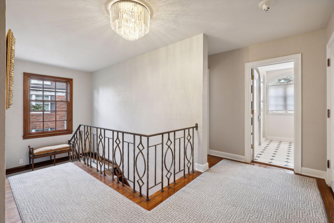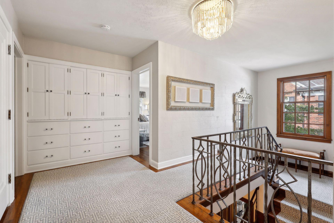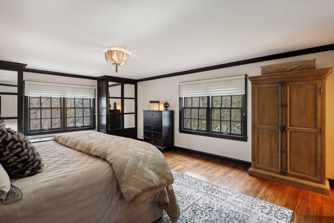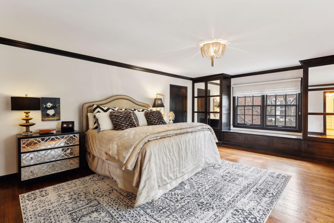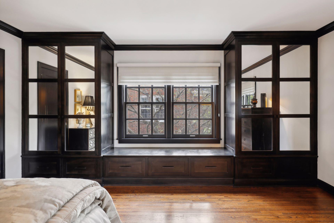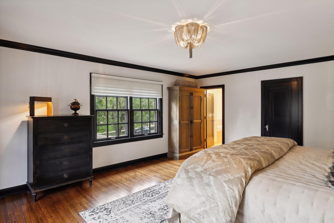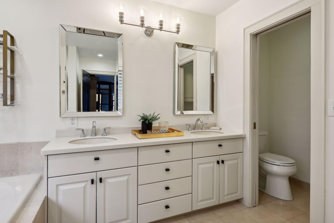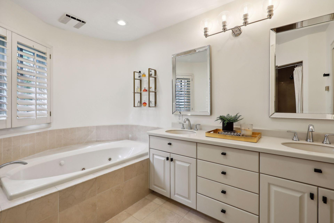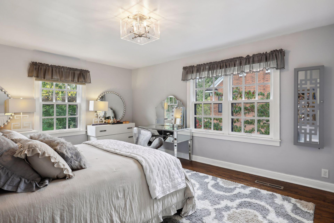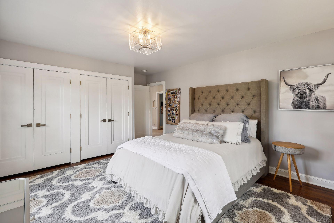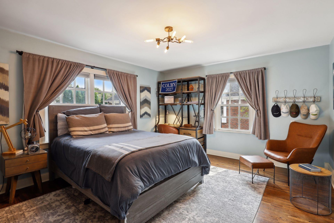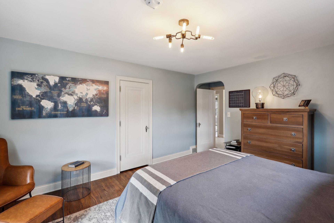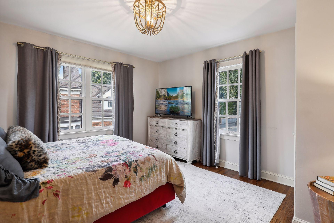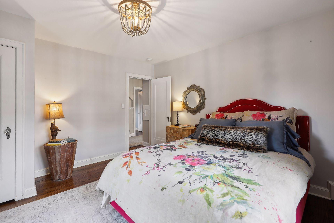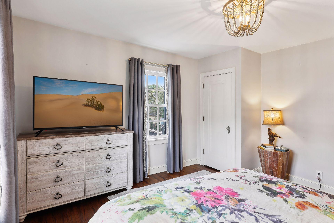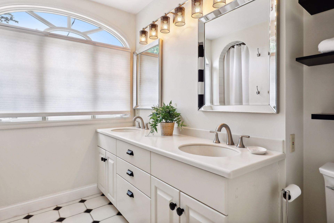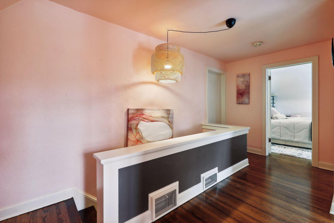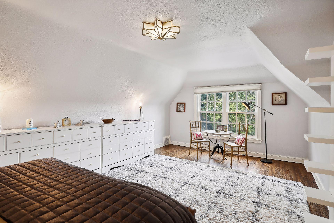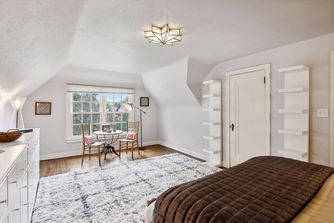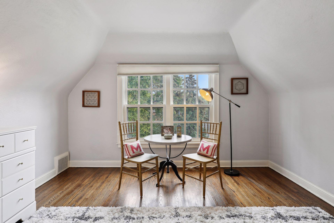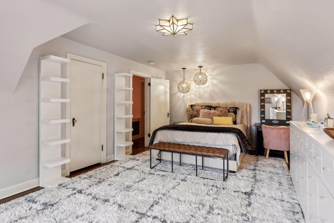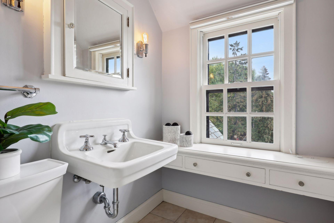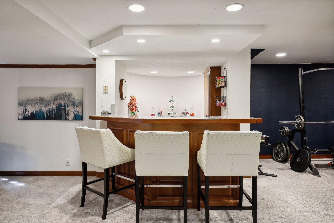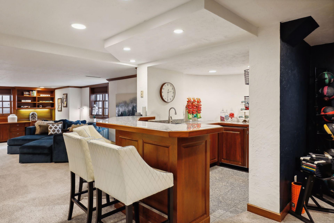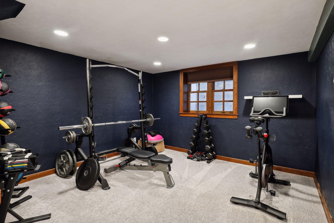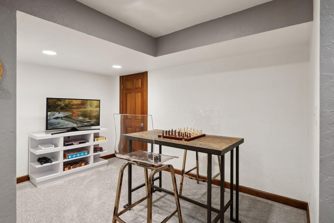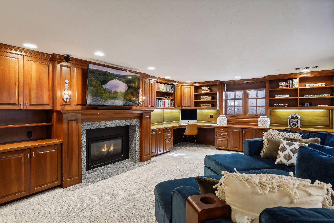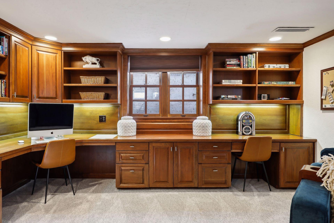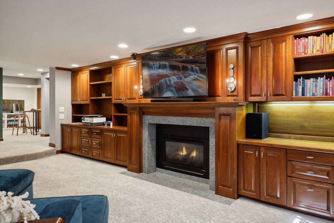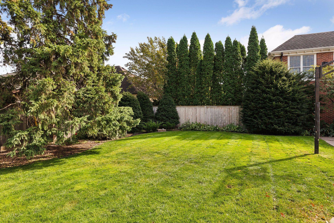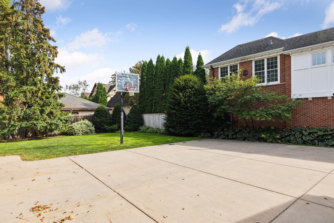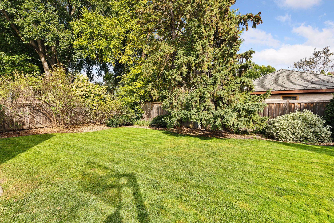4507 EDINA BOULEVARD
4507 Edina Boulevard, Edina, 55424, MN
-
Price: $1,790,000
-
Status type: For Sale
-
City: Edina
-
Neighborhood: Country Club Dist Brown Sec
Bedrooms: 5
Property Size :5624
-
Listing Agent: NST16650,NST92861
-
Property type : Single Family Residence
-
Zip code: 55424
-
Street: 4507 Edina Boulevard
-
Street: 4507 Edina Boulevard
Bathrooms: 4
Year: 1933
Listing Brokerage: Edina Realty, Inc.
FEATURES
- Refrigerator
- Washer
- Dryer
- Microwave
- Exhaust Fan
- Dishwasher
- Disposal
- Cooktop
- Wall Oven
- Humidifier
- Air-To-Air Exchanger
- Water Softener Rented
- Water Filtration System
- Gas Water Heater
- Double Oven
- Stainless Steel Appliances
DETAILS
This charming 5-bedroom, 4-bath Tudor-style home offers a perfect blend of classic elegance and modern comfort. Located in the highly desirable Edina Country Club neighborhood, this property boasts stunning curb appeal with its beautiful entryway turret and lovely natural exterior stone. Inside you'll find spacious living areas featuring rich hardwood floors, arched doorways, and large windows that flood the rooms with natural light. Modern light fixtures throughout give the home a balance between traditional design and current trends. The main floor highlights begin with a spacious white kitchen, ideal for everyday meals and entertaining, a connecting family room, formal living and dining room, an office, and a fabulous three season porch off the back of the home. Up the stairs, you will find four ample sized bedrooms and two bathrooms. Still yet, on the 3rd level, you will find an additional bedroom and full bathroom for family or guests. This home offers a wonderful lower level space as well...a family room with beautiful built in work areas, a cozy gas fireplace, a bar area for entertaining, and extra space for an exercise room. Enjoy all the beauty and elegance this Tudor home has to offer inside and out. Located close to 50th & France shops and restaurants, Linden Hills, Lake Harriet, Wooddale Park, and Highway Access.
INTERIOR
Bedrooms: 5
Fin ft² / Living Area: 5624 ft²
Below Ground Living: 1708ft²
Bathrooms: 4
Above Ground Living: 3916ft²
-
Basement Details: Finished, Full,
Appliances Included:
-
- Refrigerator
- Washer
- Dryer
- Microwave
- Exhaust Fan
- Dishwasher
- Disposal
- Cooktop
- Wall Oven
- Humidifier
- Air-To-Air Exchanger
- Water Softener Rented
- Water Filtration System
- Gas Water Heater
- Double Oven
- Stainless Steel Appliances
EXTERIOR
Air Conditioning: Central Air
Garage Spaces: 3
Construction Materials: N/A
Foundation Size: 1708ft²
Unit Amenities:
-
- Kitchen Window
- Porch
- Natural Woodwork
- Hardwood Floors
- Sun Room
- Walk-In Closet
- Washer/Dryer Hookup
- Security System
- In-Ground Sprinkler
- Exercise Room
- Kitchen Center Island
- Walk-Up Attic
- Tile Floors
- Primary Bedroom Walk-In Closet
Heating System:
-
- Forced Air
- Fireplace(s)
ROOMS
| Main | Size | ft² |
|---|---|---|
| Living Room | 24x17 | 576 ft² |
| Dining Room | 16x9 | 256 ft² |
| Family Room | 16x14 | 256 ft² |
| Kitchen | 23x17 | 529 ft² |
| Sun Room | 21x9 | 441 ft² |
| Upper | Size | ft² |
|---|---|---|
| Bedroom 1 | 26x16 | 676 ft² |
| Bedroom 2 | 18x13 | 324 ft² |
| Bedroom 3 | 13x13 | 169 ft² |
| Bedroom 4 | 18x13 | 324 ft² |
| Third | Size | ft² |
|---|---|---|
| Bedroom 5 | 21x12 | 441 ft² |
| Lower | Size | ft² |
|---|---|---|
| Family Room | 24x16 | 576 ft² |
| Exercise Room | 12x12 | 144 ft² |
| Bar/Wet Bar Room | 11x6 | 121 ft² |
LOT
Acres: N/A
Lot Size Dim.: 80x155x60x150
Longitude: 44.9181
Latitude: -93.3411
Zoning: Residential-Single Family
FINANCIAL & TAXES
Tax year: 2024
Tax annual amount: $22,291
MISCELLANEOUS
Fuel System: N/A
Sewer System: City Sewer/Connected
Water System: City Water/Connected
ADITIONAL INFORMATION
MLS#: NST7655631
Listing Brokerage: Edina Realty, Inc.

ID: 3442632
Published: October 03, 2024
Last Update: October 03, 2024
Views: 27


