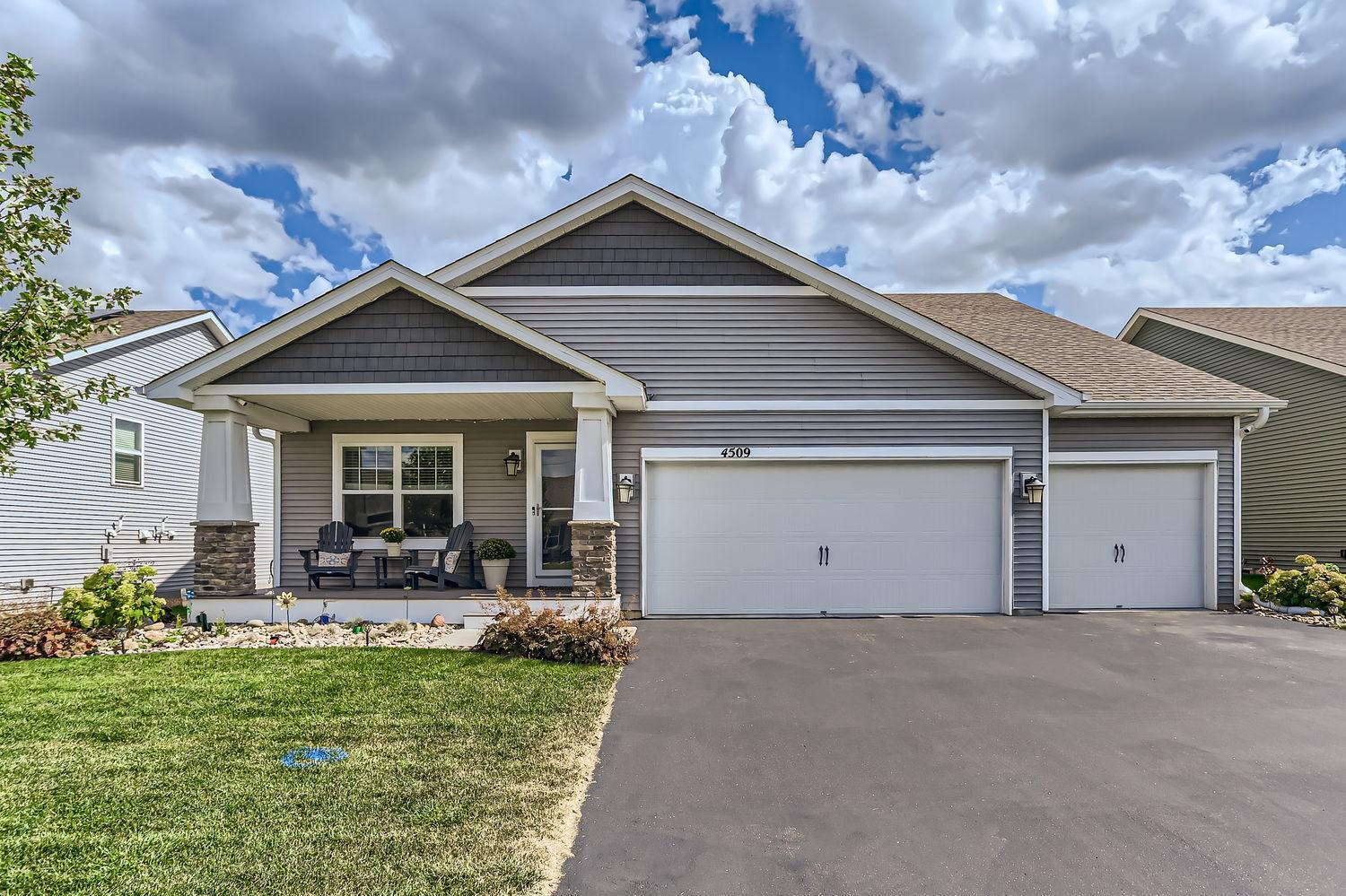4509 COBALT DRIVE
4509 Cobalt Drive, Woodbury, 55129, MN
-
Price: $549,000
-
Status type: For Sale
-
City: Woodbury
-
Neighborhood: Copper Ridge
Bedrooms: 4
Property Size :2268
-
Listing Agent: NST14138,NST101143
-
Property type : Single Family Residence
-
Zip code: 55129
-
Street: 4509 Cobalt Drive
-
Street: 4509 Cobalt Drive
Bathrooms: 3
Year: 2019
Listing Brokerage: Keller Williams Preferred Rlty
FEATURES
- Range
- Refrigerator
- Washer
- Dryer
- Microwave
- Exhaust Fan
- Dishwasher
- Disposal
- Air-To-Air Exchanger
- Stainless Steel Appliances
DETAILS
Welcome to 4509 Cobalt Dr in Woodbury! This wonderful home features 4 spacious bedrooms and 3 bathrooms, offering ample space for the entire family. The bright and airy open floor plan is perfect for modern living, showcasing a wonderful kitchen with a large center island—ideal for everyday meals and entertaining guests. Relax and unwind by the cozy fireplace in the inviting living area, adding warmth and charm to the space. Enjoy the outdoors with a maintenance-free deck and charming patio, perfect for relaxing or hosting gatherings. The fenced yard is a fantastic feature, providing a safe and private space for outdoor activities. The inviting front porch enhances the home’s curb appeal, while the versatile office space is perfect for working from home or creating a dedicated study area. With its blend of functionality and style, this home offers everything you need for comfortable, contemporary living. Don’t miss the chance to make this exceptional property yours!
INTERIOR
Bedrooms: 4
Fin ft² / Living Area: 2268 ft²
Below Ground Living: 573ft²
Bathrooms: 3
Above Ground Living: 1695ft²
-
Basement Details: Drain Tiled, Finished, Concrete, Sump Pump, Walkout,
Appliances Included:
-
- Range
- Refrigerator
- Washer
- Dryer
- Microwave
- Exhaust Fan
- Dishwasher
- Disposal
- Air-To-Air Exchanger
- Stainless Steel Appliances
EXTERIOR
Air Conditioning: Central Air
Garage Spaces: 3
Construction Materials: N/A
Foundation Size: 1695ft²
Unit Amenities:
-
- Patio
- Kitchen Window
- Deck
- Porch
- Ceiling Fan(s)
- Walk-In Closet
- Vaulted Ceiling(s)
- Washer/Dryer Hookup
- In-Ground Sprinkler
- Kitchen Center Island
- Primary Bedroom Walk-In Closet
Heating System:
-
- Forced Air
ROOMS
| Main | Size | ft² |
|---|---|---|
| Living Room | 17 x 15 | 289 ft² |
| Kitchen | 13 x 12 | 169 ft² |
| Dining Room | 17 x 10 | 289 ft² |
| Office | 12 x 11 | 144 ft² |
| Lower | Size | ft² |
|---|---|---|
| Family Room | 17 x 16 | 289 ft² |
| Bedroom 4 | 13 x 12 | 169 ft² |
| Upper | Size | ft² |
|---|---|---|
| Bedroom 1 | 16 x 14 | 256 ft² |
| Bedroom 2 | 12 x 11 | 144 ft² |
| Bedroom 3 | 11 x 11 | 121 ft² |
LOT
Acres: N/A
Lot Size Dim.: 66 x 137 x 66 x 133
Longitude: 44.8817
Latitude: -92.9331
Zoning: Residential-Single Family
FINANCIAL & TAXES
Tax year: 2024
Tax annual amount: $5,934
MISCELLANEOUS
Fuel System: N/A
Sewer System: City Sewer/Connected
Water System: City Water/Connected
ADITIONAL INFORMATION
MLS#: NST7648830
Listing Brokerage: Keller Williams Preferred Rlty

ID: 3412311
Published: September 17, 2024
Last Update: September 17, 2024
Views: 1






