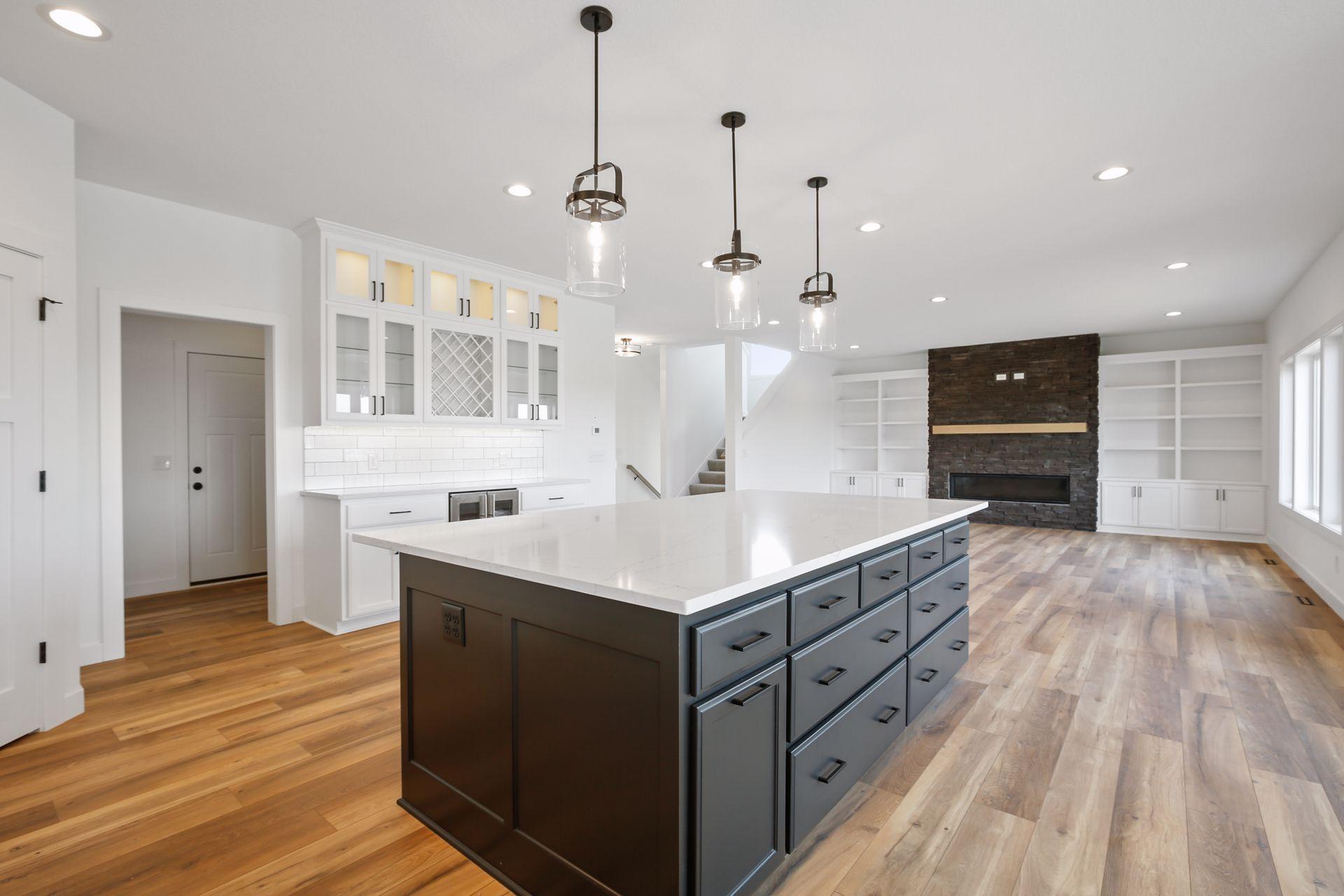4512 BROOKSIDE AVENUE
4512 Brookside Avenue, Edina, 55436, MN
-
Property type : Single Family Residence
-
Zip code: 55436
-
Street: 4512 Brookside Avenue
-
Street: 4512 Brookside Avenue
Bathrooms: 5
Year: 2022
Listing Brokerage: Exit Realty Edina
FEATURES
- Refrigerator
- Washer
- Dryer
- Microwave
- Exhaust Fan
- Dishwasher
- Disposal
- Cooktop
- Wall Oven
- Humidifier
- Air-To-Air Exchanger
DETAILS
Amazing Opportunity To Build New With McNearney Custom Homes On This Large Edina Lot. Almost 4,000 Finished Square Feet! Steps Away From Todd Park That Has Great Walking Trails, Tennis Courts, Basketball Courts And Skating Rink. Walking Distance To Shops And Restaurants At 50th And Vernon. Minutes To Downtown Minneapolis. Four Bedrooms Upstairs Including A Spacious Master Bedroom, Walk-In Closet And Stunning Master Bath W/ Tub And Walk In Shower. Second Upper Level Bedroom Has Own Private Bathroom (Princes Bath). Jack & Jill Bathroom For Remaining Two Upstairs Bedrooms. Open Kitchen With High End Stainless Steel Appliances, Quartz Countertops, HUGE Island, Cooktop, Wall Oven And A Pantry. Buyer Color Selections Available Until Deadline.
INTERIOR
Bedrooms: 5
Fin ft² / Living Area: 3744 ft²
Below Ground Living: 946ft²
Bathrooms: 5
Above Ground Living: 2798ft²
-
Basement Details: Full, Finished, Drain Tiled, Sump Pump, Daylight/Lookout Windows, Concrete, Storage Space,
Appliances Included:
-
- Refrigerator
- Washer
- Dryer
- Microwave
- Exhaust Fan
- Dishwasher
- Disposal
- Cooktop
- Wall Oven
- Humidifier
- Air-To-Air Exchanger
EXTERIOR
Air Conditioning: Central Air
Garage Spaces: 3
Construction Materials: N/A
Foundation Size: 1303ft²
Unit Amenities:
-
- Kitchen Window
- Deck
- Porch
- Natural Woodwork
- Hardwood Floors
- Ceiling Fan(s)
- Walk-In Closet
- Vaulted Ceiling(s)
- Washer/Dryer Hookup
- In-Ground Sprinkler
- Cable
- Kitchen Center Island
- Master Bedroom Walk-In Closet
Heating System:
-
- Forced Air
ROOMS
| Main | Size | ft² |
|---|---|---|
| Living Room | 23x20 | 529 ft² |
| Dining Room | 14x10 | 196 ft² |
| Kitchen | 20x15 | 400 ft² |
| Office | 10x12.5 | 124.17 ft² |
| Mud Room | 6x8 | 36 ft² |
| Porch | 6x20 | 36 ft² |
| Lower | Size | ft² |
|---|---|---|
| Family Room | 28x20 | 784 ft² |
| Bedroom 5 | 14x11 | 196 ft² |
| Upper | Size | ft² |
|---|---|---|
| Bedroom 1 | 17x15 | 289 ft² |
| Bedroom 2 | 12.5x14.5 | 179.01 ft² |
| Bedroom 3 | 12.5x11.5 | 141.76 ft² |
| Bedroom 4 | 14x11.5 | 159.83 ft² |
| Laundry | 6x10 | 36 ft² |
LOT
Acres: N/A
Lot Size Dim.: 80x190
Longitude: 44.9162
Latitude: -93.3544
Zoning: Residential-Single Family
FINANCIAL & TAXES
Tax year: 2021
Tax annual amount: $4,045
MISCELLANEOUS
Fuel System: N/A
Sewer System: City Sewer/Connected
Water System: City Water/Connected
ADITIONAL INFORMATION
MLS#: NST6229743
Listing Brokerage: Exit Realty Edina

ID: 936454
Published: July 01, 2022
Last Update: July 01, 2022
Views: 65






