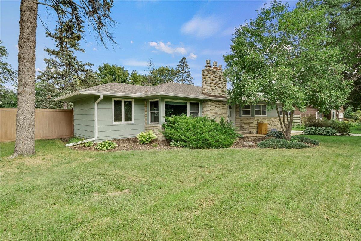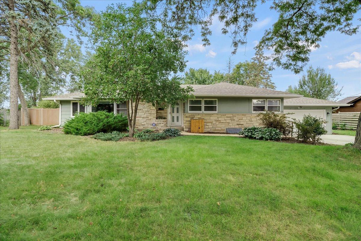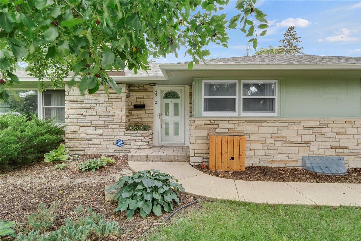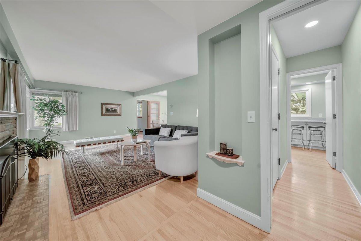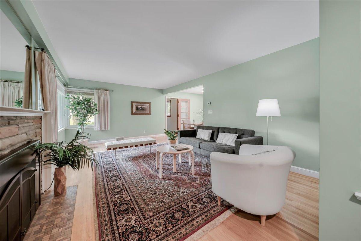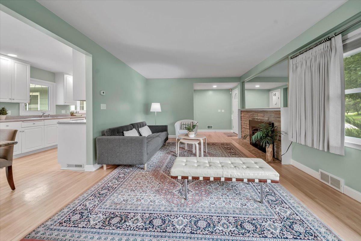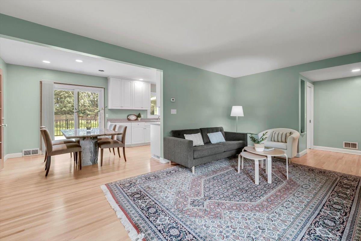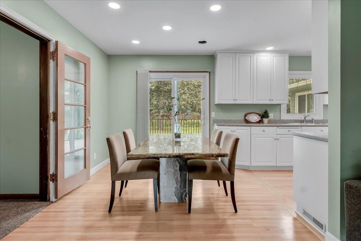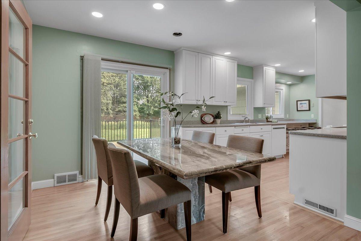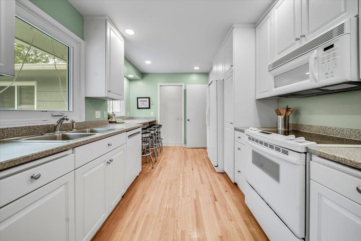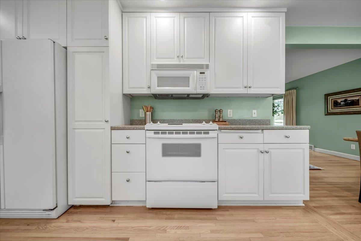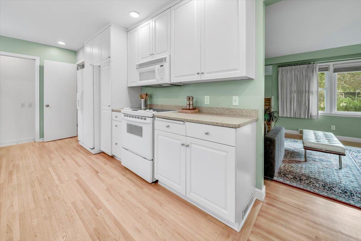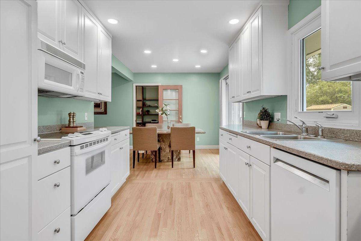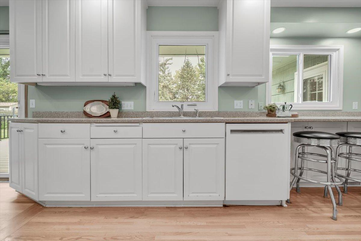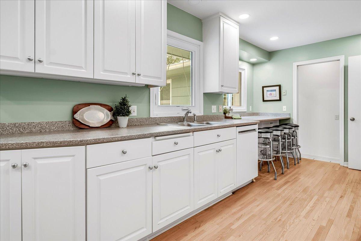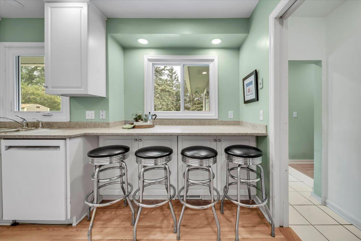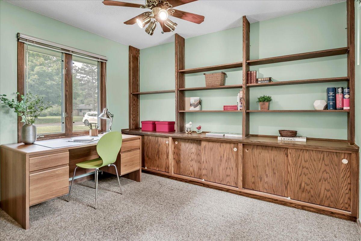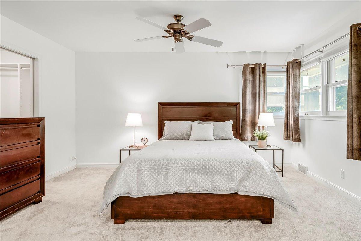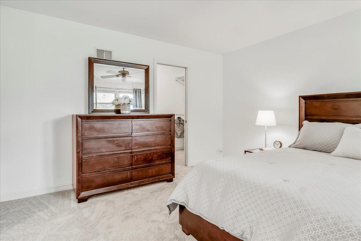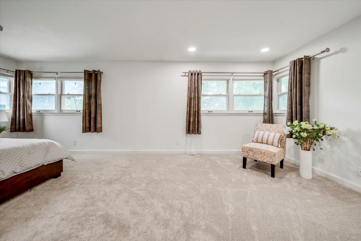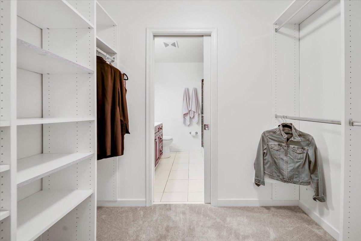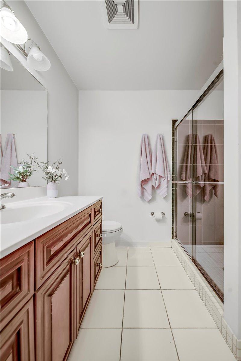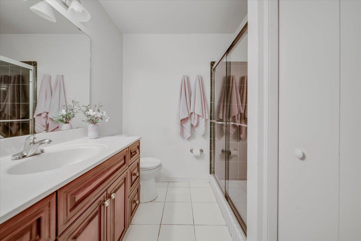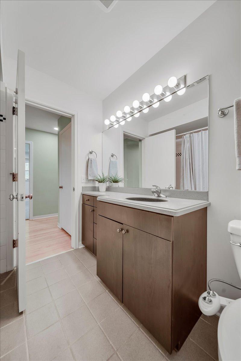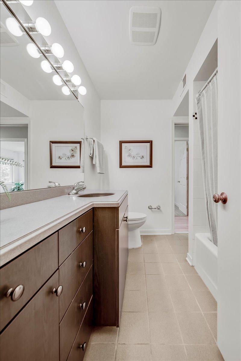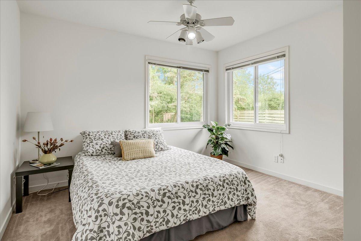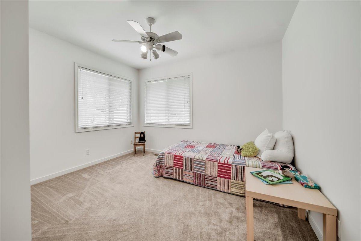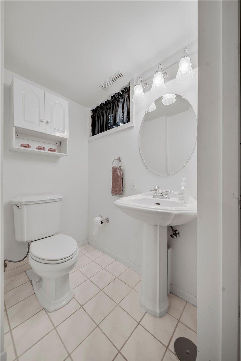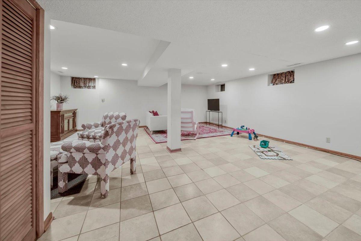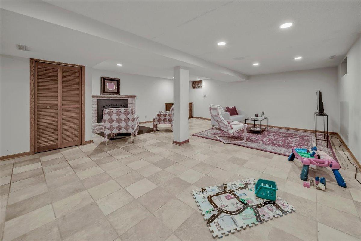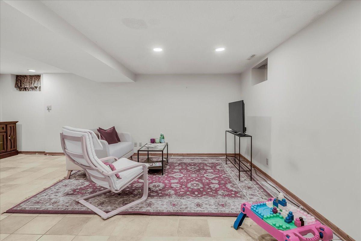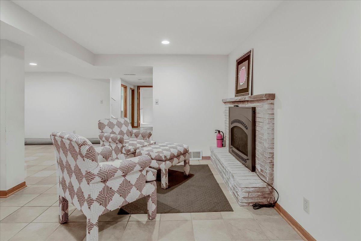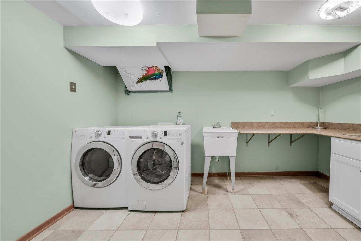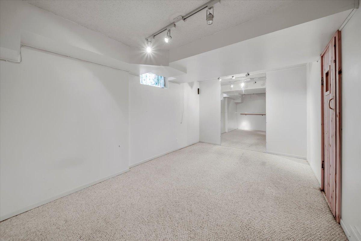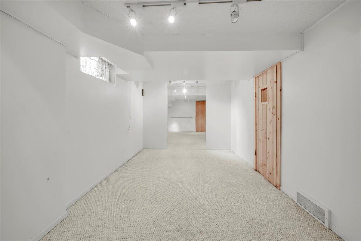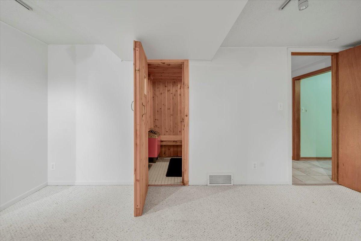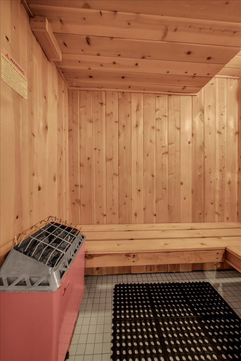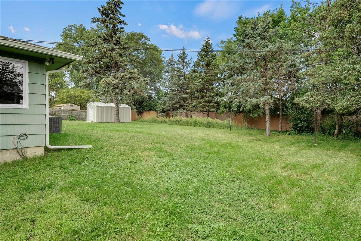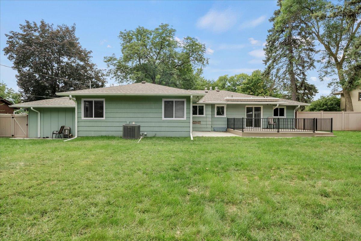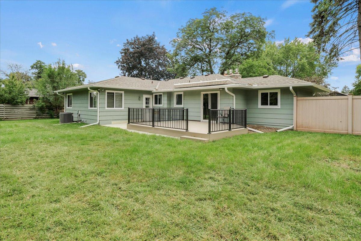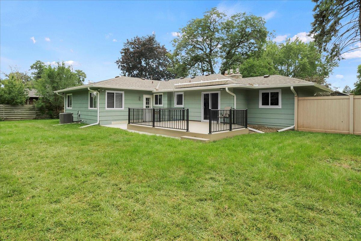4512 CHATELAIN TERRACE
4512 Chatelain Terrace, Minneapolis (Golden Valley), 55422, MN
-
Price: $569,000
-
Status type: For Sale
-
Neighborhood: N/A
Bedrooms: 3
Property Size :2883
-
Listing Agent: NST16445,NST104427
-
Property type : Single Family Residence
-
Zip code: 55422
-
Street: 4512 Chatelain Terrace
-
Street: 4512 Chatelain Terrace
Bathrooms: 3
Year: 1953
Listing Brokerage: Edina Realty, Inc.
FEATURES
- Range
- Refrigerator
- Washer
- Dryer
- Microwave
- Dishwasher
DETAILS
Spacious Tyrol Hills Rambler! This well-loved home features 3 bedrooms and 3 bathrooms, including a large owner's suite, with all 3 bedrooms on the main level. The main level features hardwood floors in the living room, a separate office/den, and updated kitchen and bathrooms. Both the main level and lower level also feature gas fireplaces. The spacious lower level features an exercise room, sauna, large family room, a 3/4 bathroom, and finished laundry room. A wonderful home for family gatherings and entertaining, the large backyard features both a deck with maintenance free decking, a retractable awning, and a separate patio area, as well as a garden shed. The yard is fully fenced in with privacy fencing! Beautiful setting in a move-in ready home! Just a short walk to Breck School!
INTERIOR
Bedrooms: 3
Fin ft² / Living Area: 2883 ft²
Below Ground Living: 1125ft²
Bathrooms: 3
Above Ground Living: 1758ft²
-
Basement Details: Egress Window(s), Finished, Full,
Appliances Included:
-
- Range
- Refrigerator
- Washer
- Dryer
- Microwave
- Dishwasher
EXTERIOR
Air Conditioning: Central Air
Garage Spaces: 2
Construction Materials: N/A
Foundation Size: 1406ft²
Unit Amenities:
-
- Patio
- Kitchen Window
- Deck
- Hardwood Floors
- Ceiling Fan(s)
- Walk-In Closet
- Exercise Room
- Sauna
- Tile Floors
- Main Floor Primary Bedroom
- Primary Bedroom Walk-In Closet
Heating System:
-
- Forced Air
ROOMS
| Main | Size | ft² |
|---|---|---|
| Living Room | 13x19 | 169 ft² |
| Kitchen | 11x15 | 121 ft² |
| Dining Room | 10x10 | 100 ft² |
| Bedroom 1 | 15x22 | 225 ft² |
| Bedroom 2 | 12x12 | 144 ft² |
| Bedroom 3 | 12x12 | 144 ft² |
| Office | 11x10 | 121 ft² |
| Walk In Closet | 9x8 | 81 ft² |
| Lower | Size | ft² |
|---|---|---|
| Family Room | 21x24 | 441 ft² |
| Laundry | 10x12 | 100 ft² |
| Storage | 10x6 | 100 ft² |
| Sauna | 6x4 | 36 ft² |
| Exercise Room | 16x9 | 256 ft² |
LOT
Acres: N/A
Lot Size Dim.: 120x127
Longitude: 44.9838
Latitude: -93.3371
Zoning: Residential-Single Family
FINANCIAL & TAXES
Tax year: 2024
Tax annual amount: $7,198
MISCELLANEOUS
Fuel System: N/A
Sewer System: City Sewer/Connected
Water System: City Water/Connected
ADITIONAL INFORMATION
MLS#: NST7619449
Listing Brokerage: Edina Realty, Inc.

ID: 3334594
Published: August 26, 2024
Last Update: August 26, 2024
Views: 58


