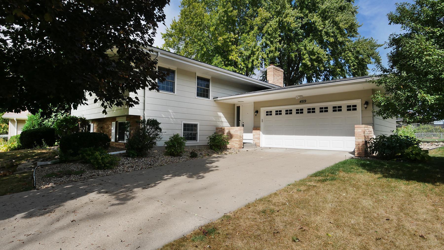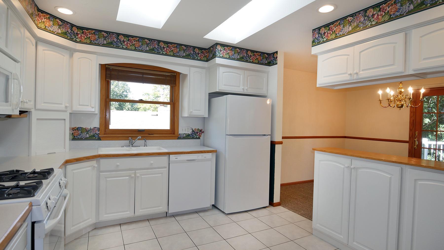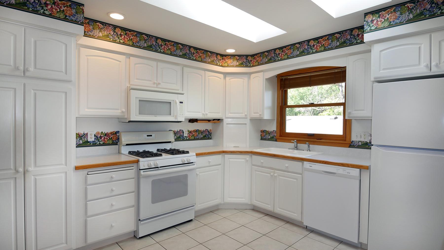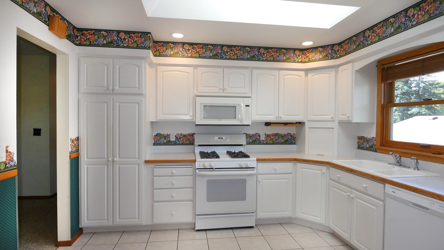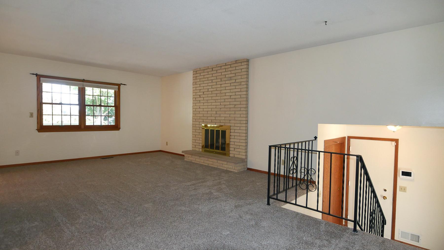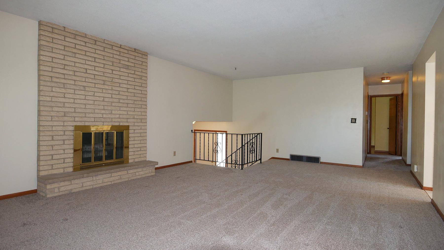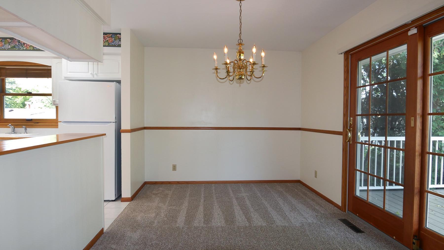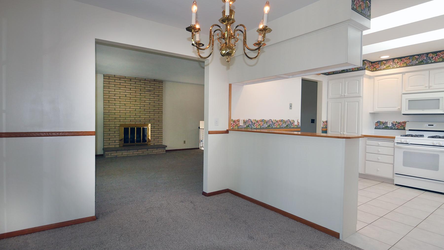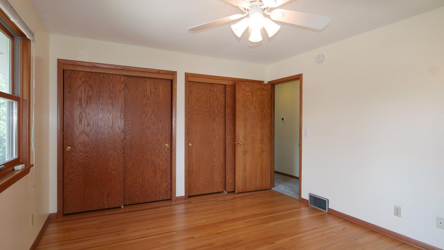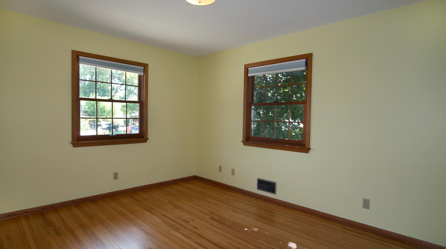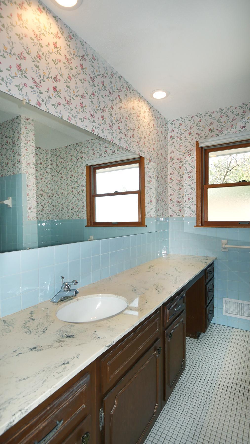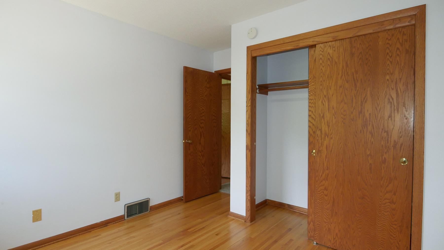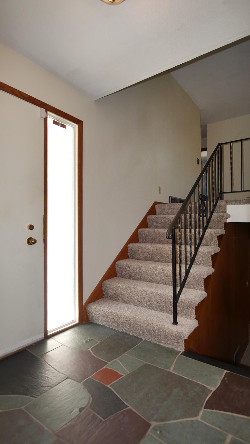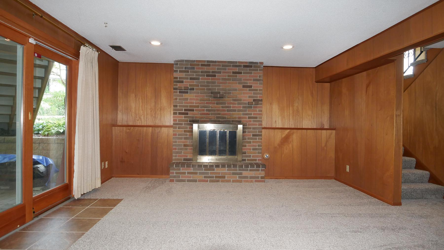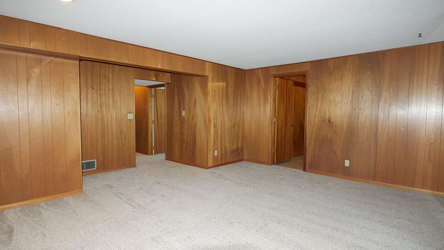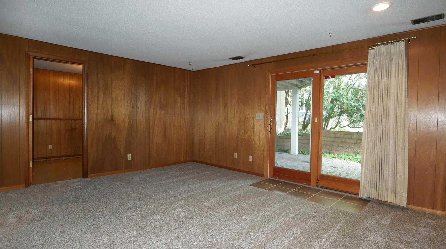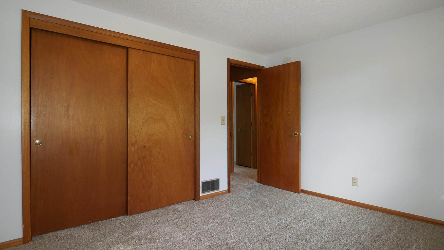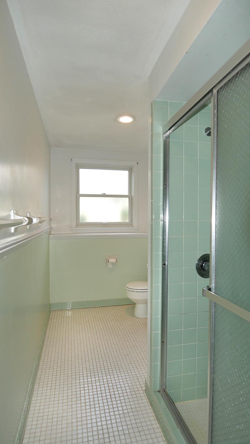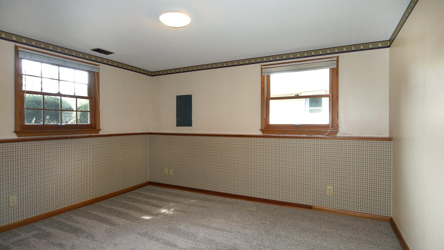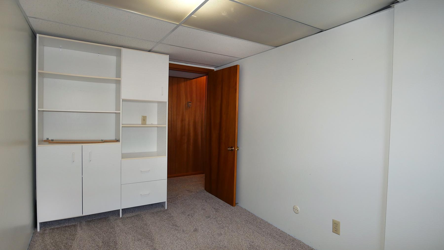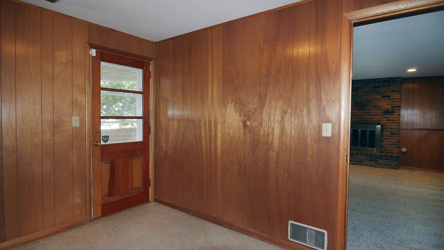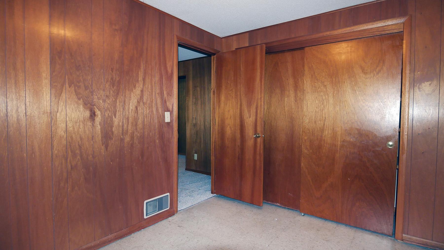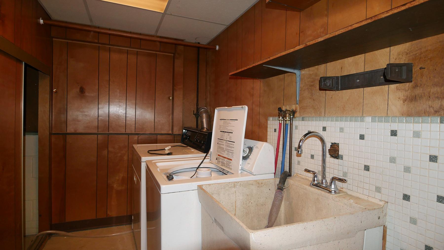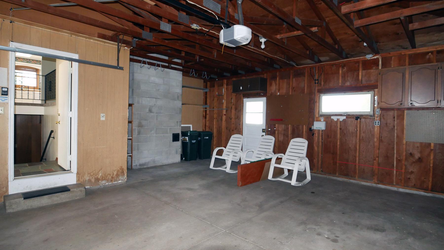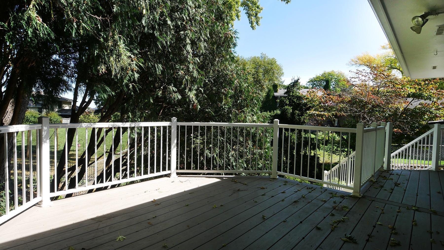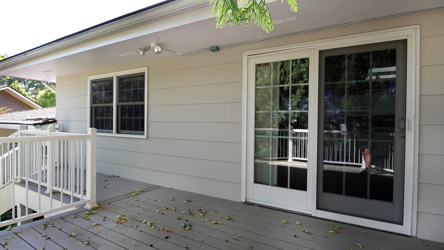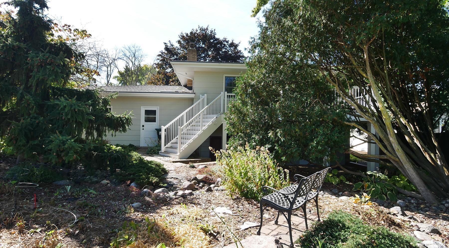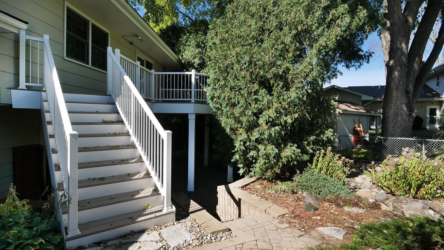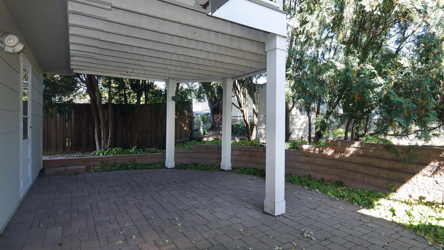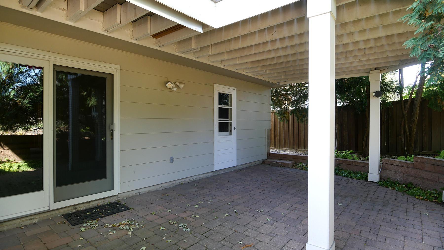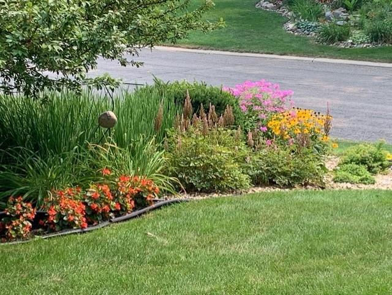4519 HERITAGE HILLS CIRCLE
4519 Heritage Hills Circle, Minneapolis (Bloomington), 55437, MN
-
Price: $417,500
-
Status type: For Sale
-
Neighborhood: Heritage Hills 3rd Add
Bedrooms: 5
Property Size :2411
-
Listing Agent: NST16631,NST106989
-
Property type : Single Family Residence
-
Zip code: 55437
-
Street: 4519 Heritage Hills Circle
-
Street: 4519 Heritage Hills Circle
Bathrooms: 2
Year: 1967
Listing Brokerage: The Realty House
FEATURES
- Range
- Refrigerator
- Washer
- Dryer
- Dishwasher
- Disposal
DETAILS
Meticulously maintained 5+ bedroom home in Heritage Hills Neighborhood. Cul-de-sac lot near Olson Middle School Parks. Light and bright kitchen with 2 large skylights. Oak hardwood flooring in upper bedrooms. Huge lower level family room with double walkouts to large paved patio. Updated maintenance free deck. New furnace and central air in 2023. Underground irrigation system and concrete driveway. Must see supplements and virtual tour!
INTERIOR
Bedrooms: 5
Fin ft² / Living Area: 2411 ft²
Below Ground Living: 1079ft²
Bathrooms: 2
Above Ground Living: 1332ft²
-
Basement Details: Finished, Full,
Appliances Included:
-
- Range
- Refrigerator
- Washer
- Dryer
- Dishwasher
- Disposal
EXTERIOR
Air Conditioning: Central Air
Garage Spaces: 2
Construction Materials: N/A
Foundation Size: 1332ft²
Unit Amenities:
-
- Deck
- In-Ground Sprinkler
Heating System:
-
- Forced Air
ROOMS
| Upper | Size | ft² |
|---|---|---|
| Living Room | 15x21 | 225 ft² |
| Dining Room | 9x12 | 81 ft² |
| Kitchen | 12x11 | 144 ft² |
| Bedroom 1 | 12x14 | 144 ft² |
| Bedroom 2 | 10x11 | 100 ft² |
| Bedroom 3 | 13x11 | 169 ft² |
| Deck | 12x13 | 144 ft² |
| Lower | Size | ft² |
|---|---|---|
| Family Room | 18x15 | 324 ft² |
| Bedroom 4 | 11x13 | 121 ft² |
| Bedroom 5 | 13x10 | 169 ft² |
| Storage | 7x12 | 49 ft² |
| Patio | 25x13 | 625 ft² |
| Bonus Room | 11x9 | 121 ft² |
LOT
Acres: N/A
Lot Size Dim.: 63x42x113x46x99
Longitude: 44.8147
Latitude: -93.3376
Zoning: Residential-Single Family
FINANCIAL & TAXES
Tax year: 2024
Tax annual amount: $4,814
MISCELLANEOUS
Fuel System: N/A
Sewer System: City Sewer/Connected
Water System: City Water/Connected
ADITIONAL INFORMATION
MLS#: NST7656811
Listing Brokerage: The Realty House

ID: 3442314
Published: October 03, 2024
Last Update: October 03, 2024
Views: 35


