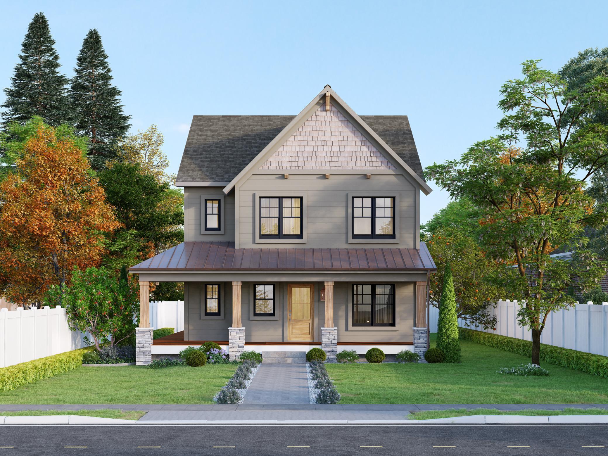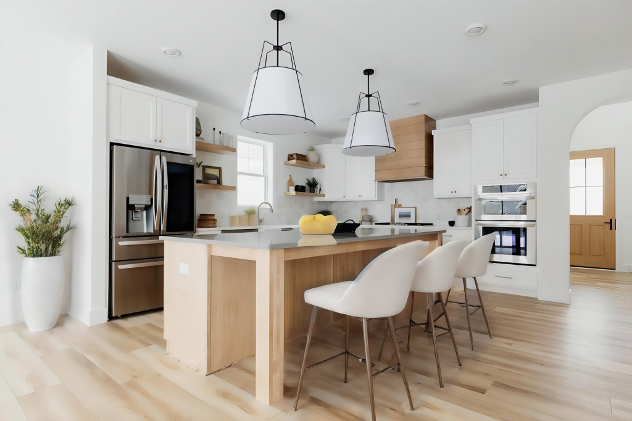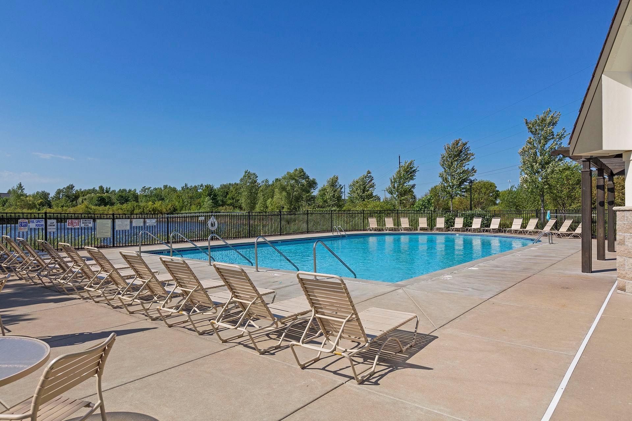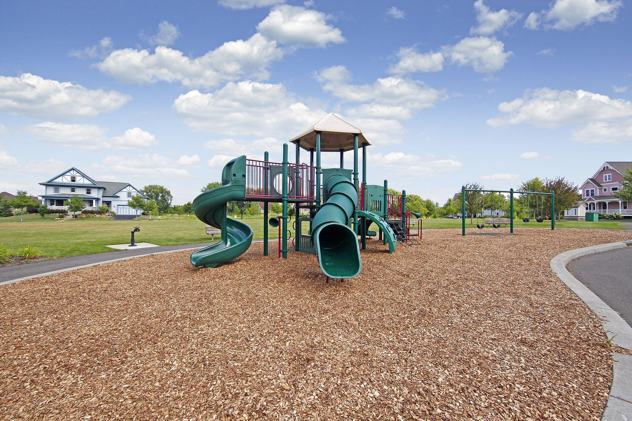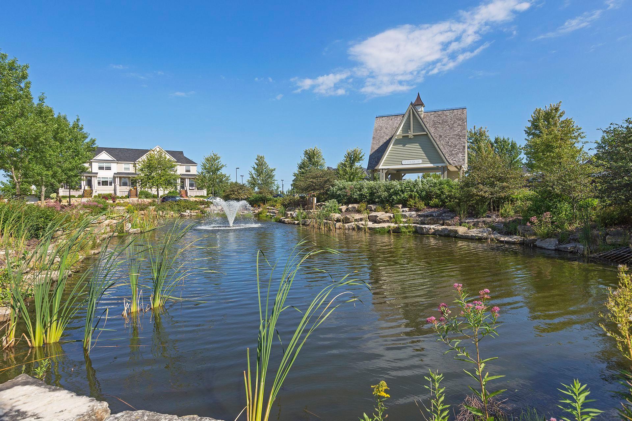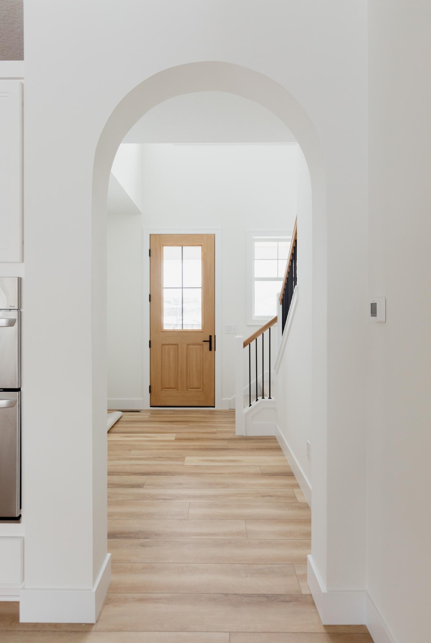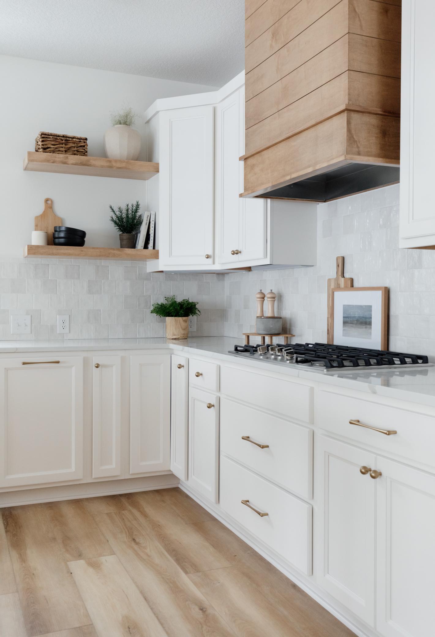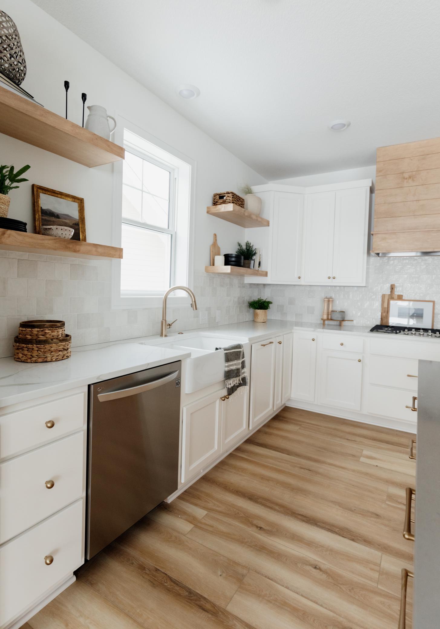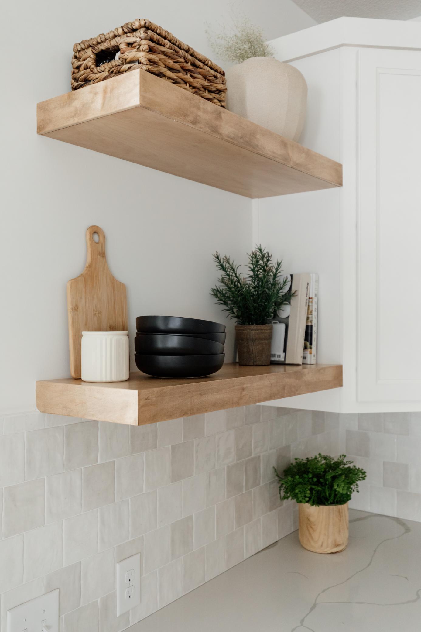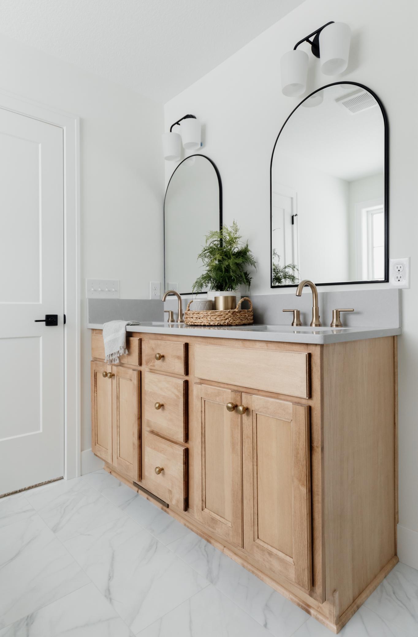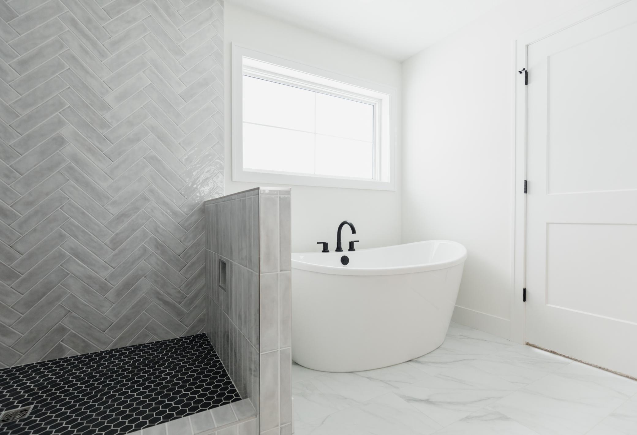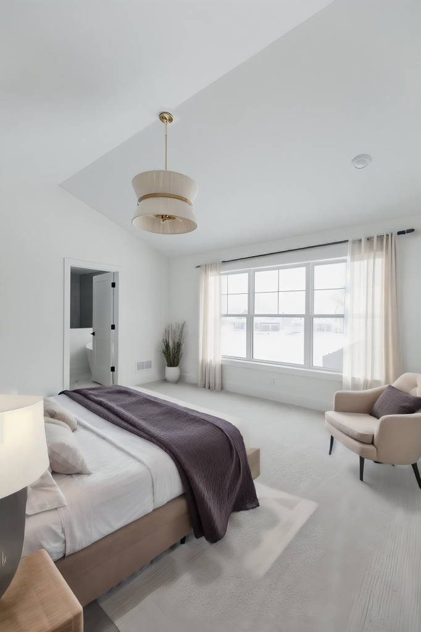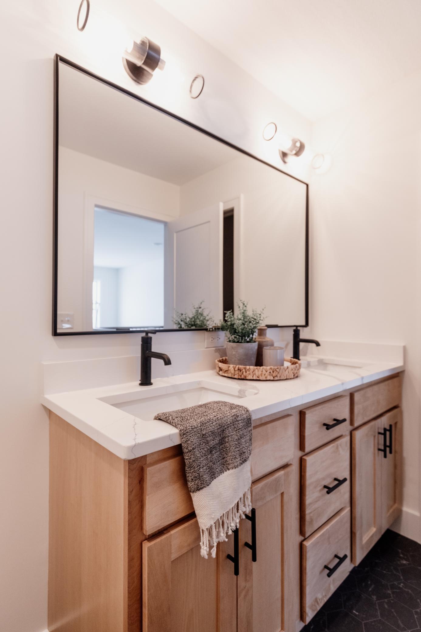4520 COSETTE LANE
4520 Cosette Lane, Hugo, 55038, MN
-
Price: $699,878
-
Status type: For Sale
-
City: Hugo
-
Neighborhood: Victor Gardens East
Bedrooms: 5
Property Size :3192
-
Listing Agent: NST13652,NST63903
-
Property type : Single Family Residence
-
Zip code: 55038
-
Street: 4520 Cosette Lane
-
Street: 4520 Cosette Lane
Bathrooms: 4
Year: 2024
Listing Brokerage: Counselor Realty, Inc.
DETAILS
Build your custom dream home in Victor Gardens. This two-story floor plan boasts a main floor living concept, a modern aesthetic, and expansive windows that grace the entire residence. This beautiful model features laminate flooring on the main level, a two-car insulated garage, upgraded cabinets, quartz countertops, a stainless-steel appliance package, and a complete sod and landscape package. The laundry room is seamlessly connected to the owner's bedroom walk-in closet, while the private bathroom offers dual sinks and a stunning walk-in shower. Home can be built to the buyer's specification! The showcased home represents a previously constructed model with some optional features. Your dream home is ready to become a reality! *Images shown may include optional features.
INTERIOR
Bedrooms: 5
Fin ft² / Living Area: 3192 ft²
Below Ground Living: 808ft²
Bathrooms: 4
Above Ground Living: 2384ft²
-
Basement Details: Egress Window(s), Finished,
Appliances Included:
-
EXTERIOR
Air Conditioning: Central Air
Garage Spaces: 2
Construction Materials: N/A
Foundation Size: 1024ft²
Unit Amenities:
-
Heating System:
-
- Forced Air
ROOMS
| Main | Size | ft² |
|---|---|---|
| Living Room | 18x12 | 324 ft² |
| Dining Room | 12x9 | 144 ft² |
| Kitchen | 16x12 | 256 ft² |
| Office | 9x9 | 81 ft² |
| Upper | Size | ft² |
|---|---|---|
| Bedroom 1 | 14x12 | 196 ft² |
| Bedroom 2 | 12x10.8 | 128 ft² |
| Bedroom 3 | 12x11 | 144 ft² |
| Bedroom 4 | 12x10.8 | 128 ft² |
| Lower | Size | ft² |
|---|---|---|
| Bedroom 5 | 14x11.8 | 163.33 ft² |
| Family Room | 20.5x12 | 418.54 ft² |
| Game Room | 16x12 | 256 ft² |
LOT
Acres: N/A
Lot Size Dim.: 68x160x68x163
Longitude: 45.1577
Latitude: -93.0163
Zoning: Residential-Single Family
FINANCIAL & TAXES
Tax year: 2023
Tax annual amount: $1,574
MISCELLANEOUS
Fuel System: N/A
Sewer System: City Sewer/Connected
Water System: City Water/Connected
ADITIONAL INFORMATION
MLS#: NST7599136
Listing Brokerage: Counselor Realty, Inc.

ID: 3044801
Published: June 13, 2024
Last Update: June 13, 2024
Views: 57


