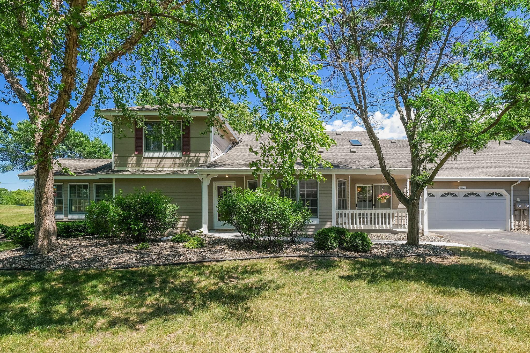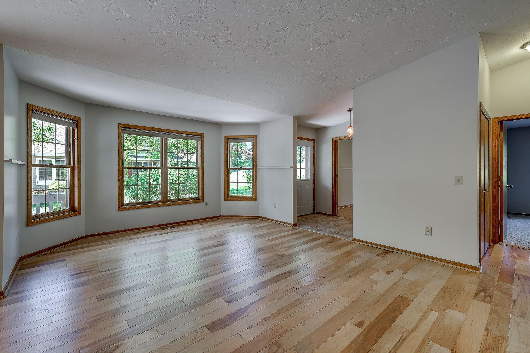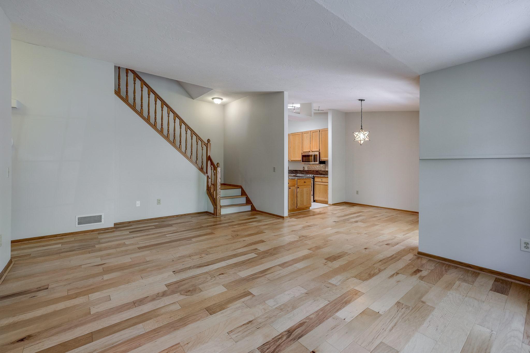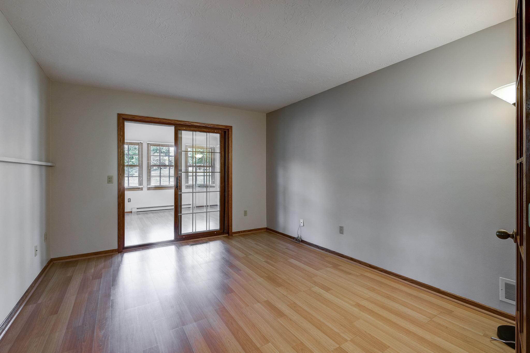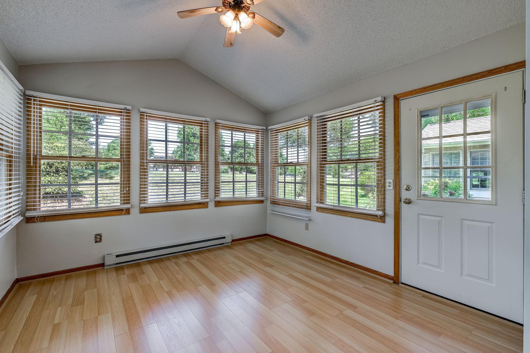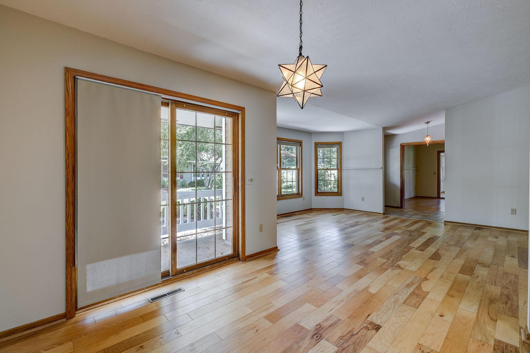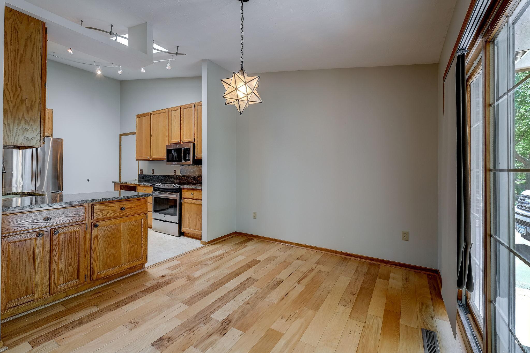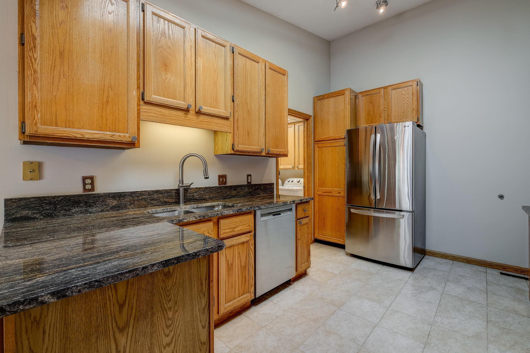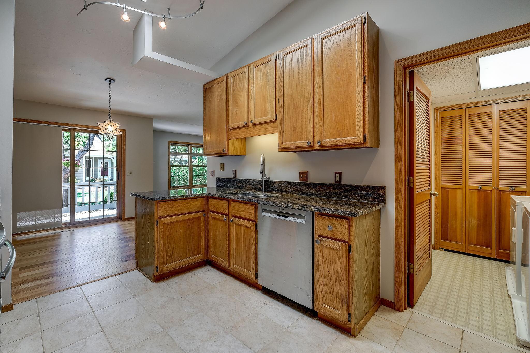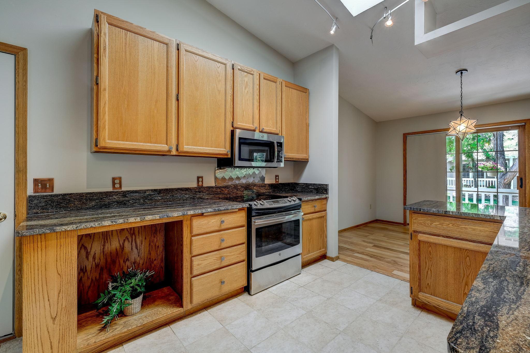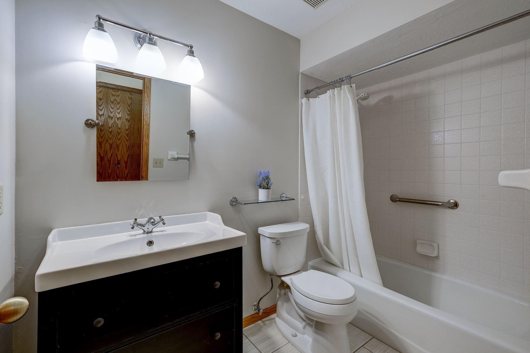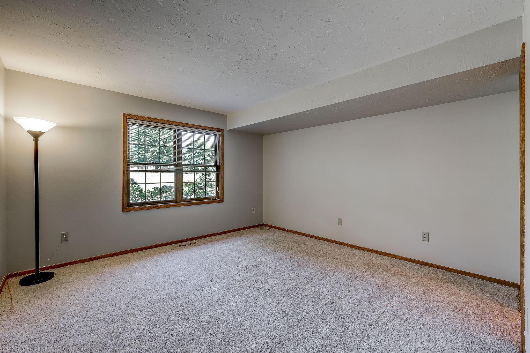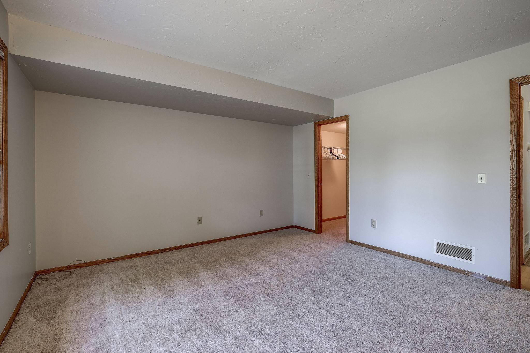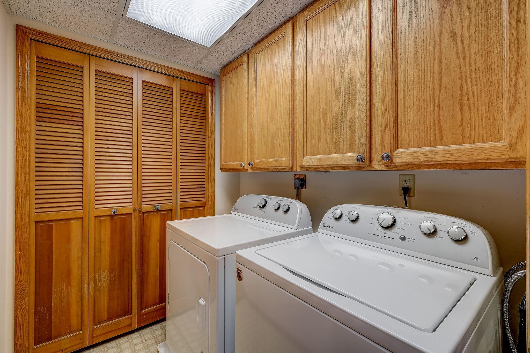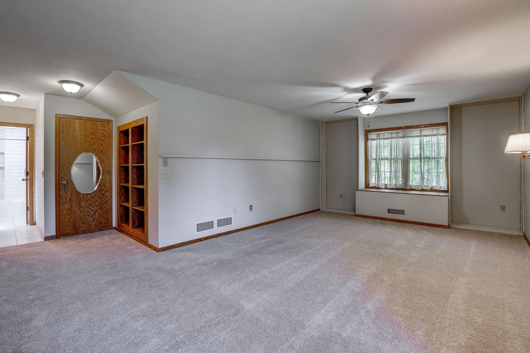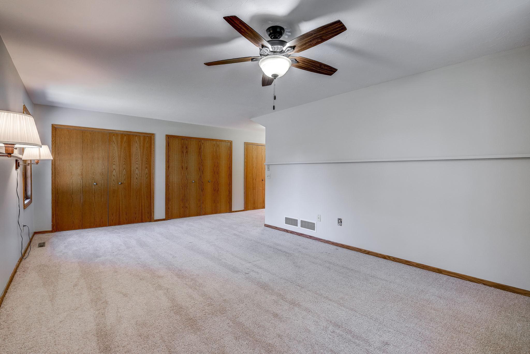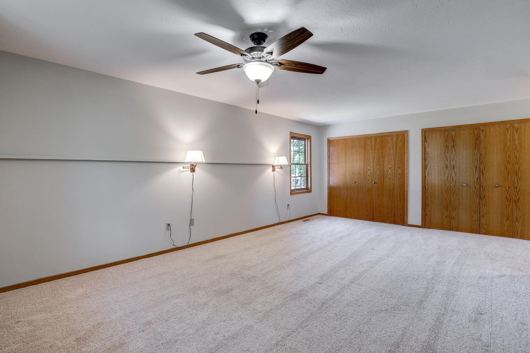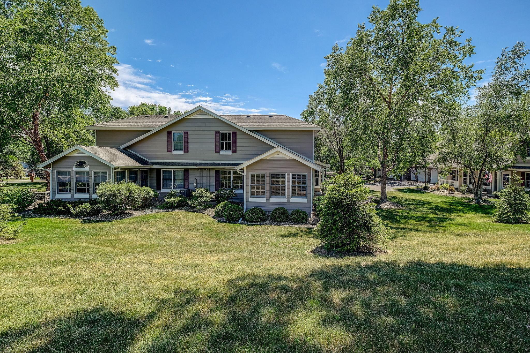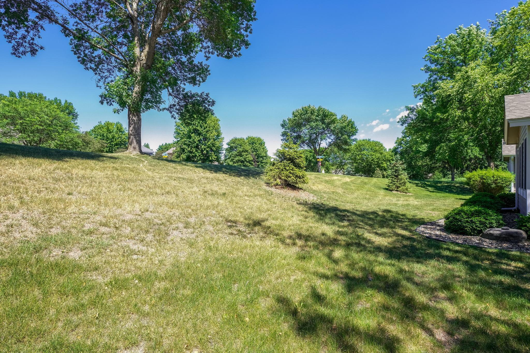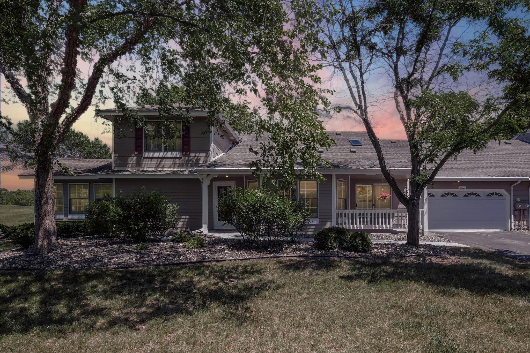4521 MALLARD TRAIL
4521 Mallard Trail, Eagan, 55122, MN
-
Price: $375,000
-
Status type: For Sale
-
City: Eagan
-
Neighborhood: Thomas Lake Woods
Bedrooms: 2
Property Size :1752
-
Listing Agent: NST16221,NST101752
-
Property type : Townhouse Quad/4 Corners
-
Zip code: 55122
-
Street: 4521 Mallard Trail
-
Street: 4521 Mallard Trail
Bathrooms: 2
Year: 1990
Listing Brokerage: Coldwell Banker Burnet
FEATURES
- Range
- Refrigerator
- Washer
- Dryer
- Microwave
- Dishwasher
DETAILS
Welcome to the high demand Thomas Lake Country Homes community! Private, scenic, and quiet. If you are looking for flexibility in your home, look no further. You can enjoy single level living as your needs change. Upstairs you will find a generous sized owner's suite, complete with a private, updated full bath. The main level features a 2nd bedroom, which could also serve as the primary bedroom, with a walk-in closet and access to the updated full bath. Gorgeous kitchen with granite countertops. Multiple options to relax around your home - den, three season sun room, or your front porch. With vaulted ceilings in most of the main level, the space feels open and airy. Windows galore throughout allow for tons of natural light. Not to mention skylights in the kitchen and owner's bath!
INTERIOR
Bedrooms: 2
Fin ft² / Living Area: 1752 ft²
Below Ground Living: N/A
Bathrooms: 2
Above Ground Living: 1752ft²
-
Basement Details: None,
Appliances Included:
-
- Range
- Refrigerator
- Washer
- Dryer
- Microwave
- Dishwasher
EXTERIOR
Air Conditioning: Central Air
Garage Spaces: 2
Construction Materials: N/A
Foundation Size: 1188ft²
Unit Amenities:
-
- Porch
- Sun Room
- Walk-In Closet
- Vaulted Ceiling(s)
Heating System:
-
- Forced Air
ROOMS
| Main | Size | ft² |
|---|---|---|
| Living Room | 14x19 | 196 ft² |
| Dining Room | 10x12 | 100 ft² |
| Kitchen | 10x14 | 100 ft² |
| Bedroom 2 | 13x13 | 169 ft² |
| Sun Room | 11x11 | 121 ft² |
| Den | 11x13 | 121 ft² |
| Upper | Size | ft² |
|---|---|---|
| Bedroom 1 | 13x23 | 169 ft² |
LOT
Acres: N/A
Lot Size Dim.: 57x121x63x137
Longitude: 44.7943
Latitude: -93.1808
Zoning: Residential-Single Family
FINANCIAL & TAXES
Tax year: 2022
Tax annual amount: $3,098
MISCELLANEOUS
Fuel System: N/A
Sewer System: City Sewer/Connected
Water System: City Water/Connected
ADITIONAL INFORMATION
MLS#: NST6182243
Listing Brokerage: Coldwell Banker Burnet

ID: 900833
Published: June 24, 2022
Last Update: June 24, 2022
Views: 113


