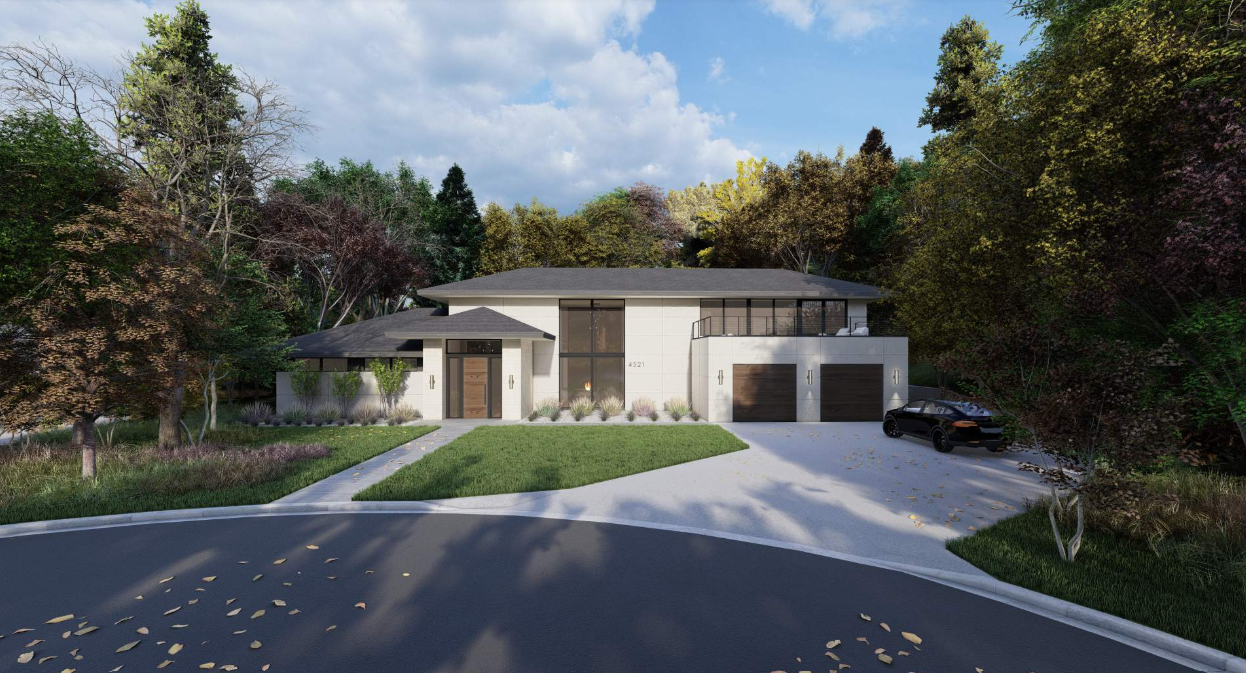4521 STRAWBERRY LANE
4521 Strawberry Lane, Golden Valley, 55416, MN
-
Price: $2,500,000
-
Status type: For Sale
-
City: Golden Valley
-
Neighborhood: Fredsalls Add
Bedrooms: 3
Property Size :3601
-
Listing Agent: NST18379,NST97076
-
Property type : Single Family Residence
-
Zip code: 55416
-
Street: 4521 Strawberry Lane
-
Street: 4521 Strawberry Lane
Bathrooms: 3
Year: 2024
Listing Brokerage: Lakes Sotheby's International Realty
DETAILS
Step into the epitome of modern elegance with this custom new build, boasting a light, airy design that effortlessly blends sophistication with comfort. Bask in the abundance of natural light streaming through large windows, accentuating sleek lines and modern finishes throughout. Entertain in style on the rooftop deck, or retreat to the expansive back patio offering unparalleled privacy in a serene cul-de-sac setting. With its prime location, this property offers easy access to downtown, the airport, and the stunning shores of Lake Minnetonka, ensuring convenience without sacrificing tranquility. Not quite enamored with the current design? No problem! Embrace the opportunity to customize your dream home from the ground up. With a commitment to excellence and a dedication to bringing your vision to life, let us turn your dreams into reality. Experience the pinnacle of modern living in a home crafted just for you. Schedule a meeting today and start envisioning the possibilities!
INTERIOR
Bedrooms: 3
Fin ft² / Living Area: 3601 ft²
Below Ground Living: N/A
Bathrooms: 3
Above Ground Living: 3601ft²
-
Basement Details: None,
Appliances Included:
-
EXTERIOR
Air Conditioning: Central Air
Garage Spaces: 2
Construction Materials: N/A
Foundation Size: 3401ft²
Unit Amenities:
-
- Patio
- Kitchen Window
- Deck
- Hardwood Floors
- Walk-In Closet
- Exercise Room
- Kitchen Center Island
- Tile Floors
- Main Floor Primary Bedroom
- Primary Bedroom Walk-In Closet
Heating System:
-
- Forced Air
ROOMS
| Main | Size | ft² |
|---|---|---|
| Foyer | 14x10 | 196 ft² |
| Living Room | 19x18 | 361 ft² |
| Dining Room | 19x15 | 361 ft² |
| Kitchen | 24x12 | 576 ft² |
| Bedroom 1 | 18x14 | 324 ft² |
| Primary Bathroom | 18x12 | 324 ft² |
| Walk In Closet | 11x10 | 121 ft² |
| Walk In Closet | 11x10 | 121 ft² |
| Office | 13x07 | 169 ft² |
| Mud Room | 09x09 | 81 ft² |
| Laundry | 09x07 | 81 ft² |
| Pantry (Walk-In) | 09x06 | 81 ft² |
| Bathroom | n/a | 0 ft² |
| Upper | Size | ft² |
|---|---|---|
| Bedroom 2 | 16x13 | 256 ft² |
| Bedroom 3 | 16x15 | 256 ft² |
| Bathroom | 10x06 | 100 ft² |
| Family Room | 16x12 | 256 ft² |
| Deck | 30x20 | 900 ft² |
LOT
Acres: N/A
Lot Size Dim.: 73x123x93x89x59x40x116
Longitude: 44.9738
Latitude: -93.3375
Zoning: Residential-Single Family
FINANCIAL & TAXES
Tax year: 2024
Tax annual amount: $10,280
MISCELLANEOUS
Fuel System: N/A
Sewer System: City Sewer/Connected
Water System: City Water/Connected
ADITIONAL INFORMATION
MLS#: NST7585650
Listing Brokerage: Lakes Sotheby's International Realty

ID: 2926372
Published: May 09, 2024
Last Update: May 09, 2024
Views: 8






