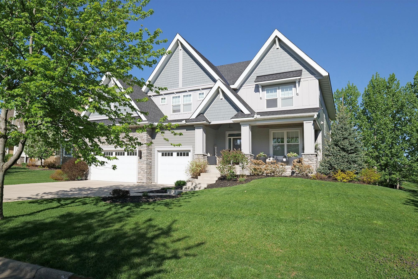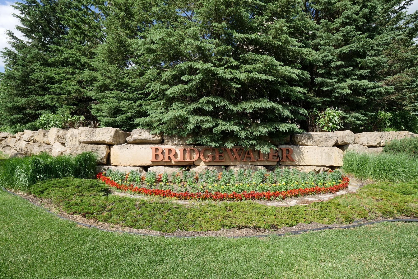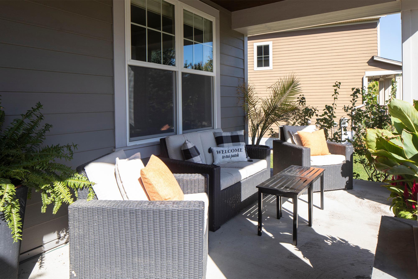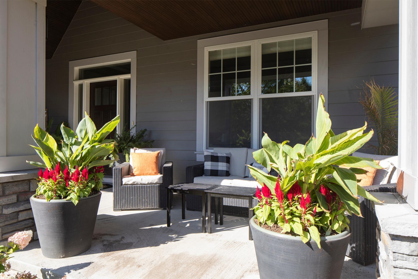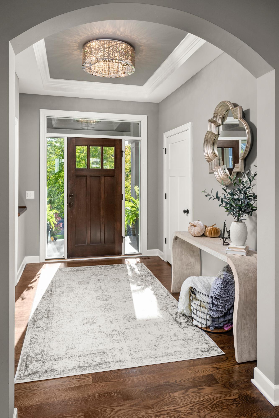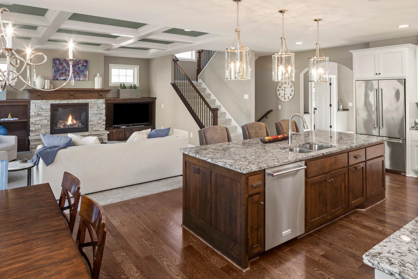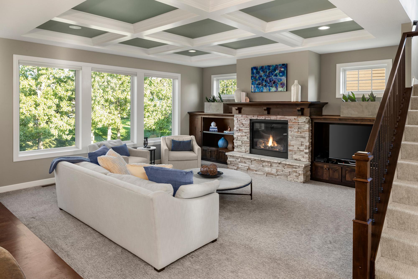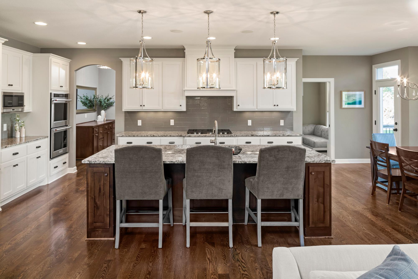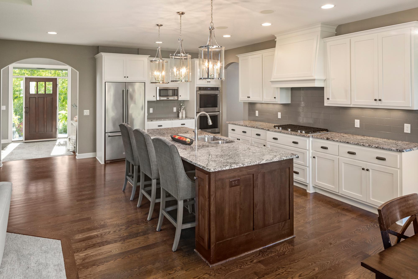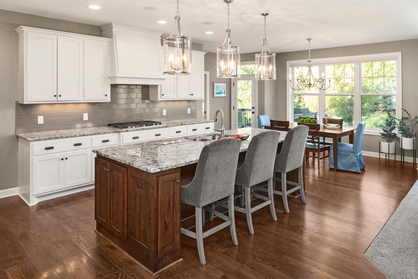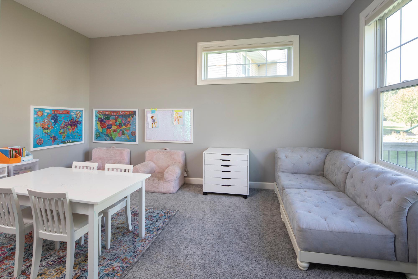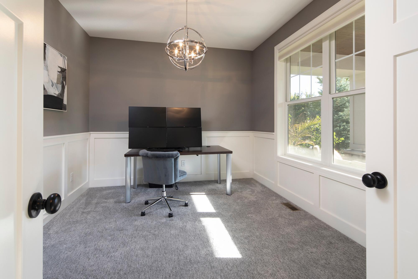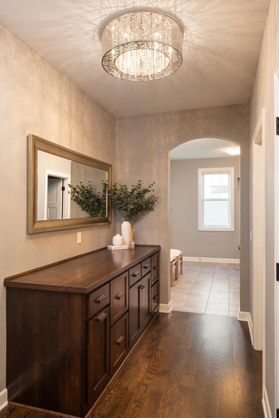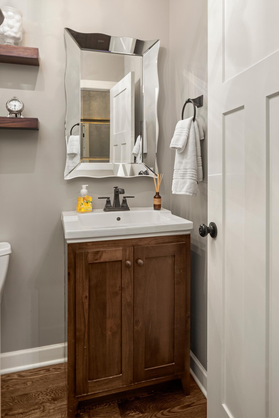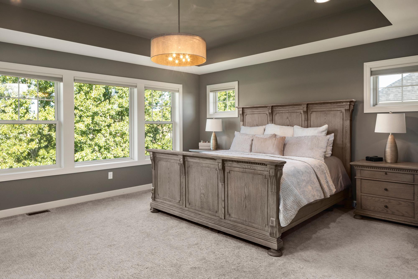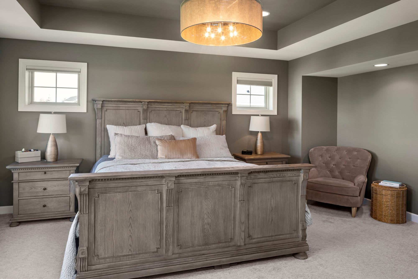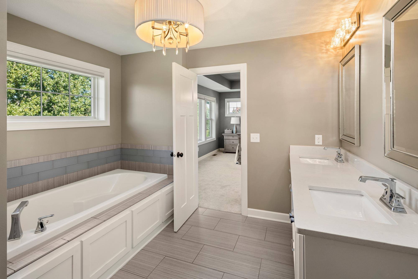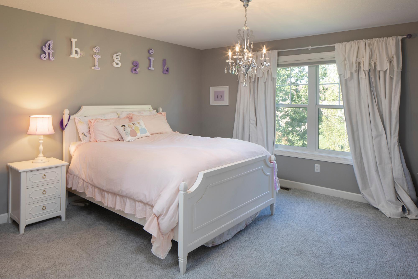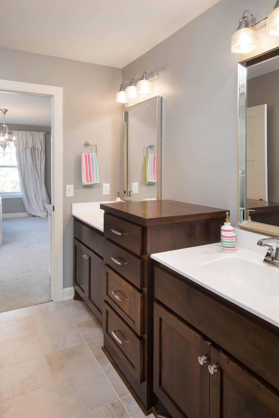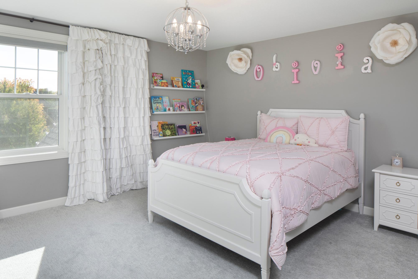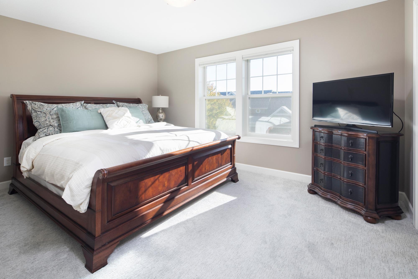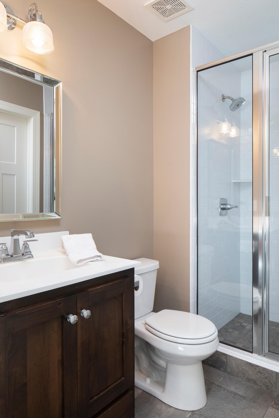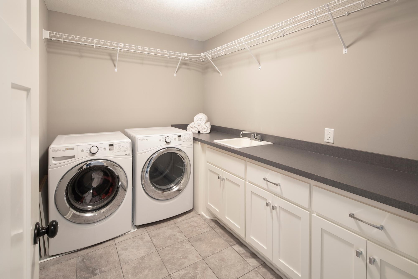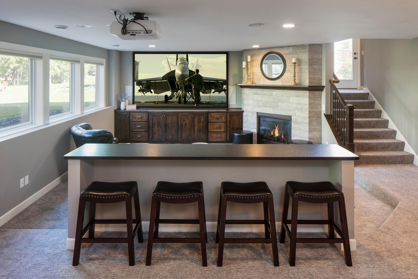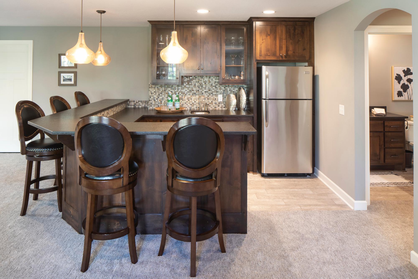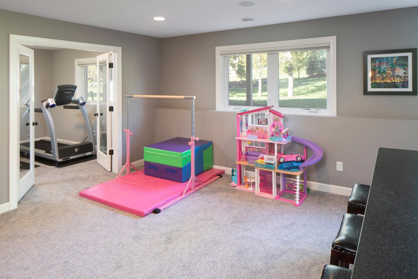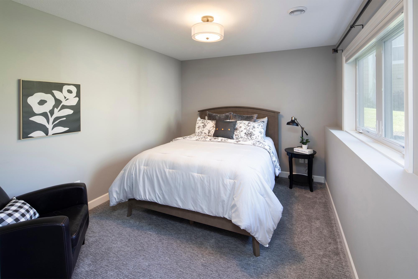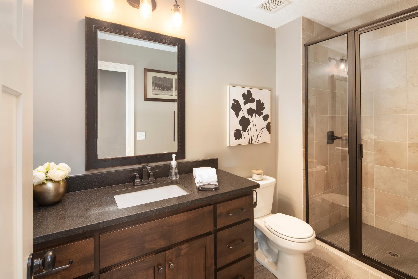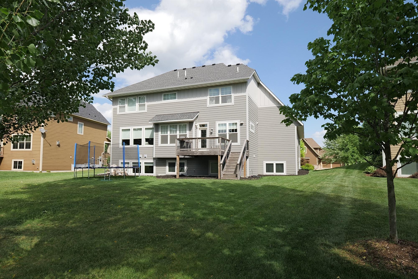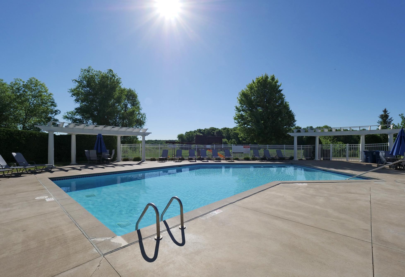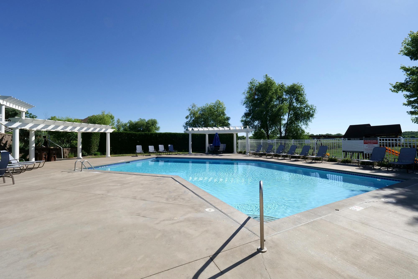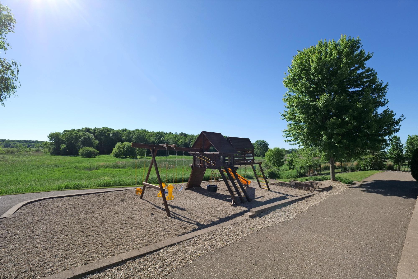4523 BLUEBELL TRAIL
4523 Bluebell Trail, Medina, 55340, MN
-
Price: $980,000
-
Status type: For Sale
-
City: Medina
-
Neighborhood: Bridgewater At Lake Medina
Bedrooms: 5
Property Size :4810
-
Listing Agent: NST16633,NST43954
-
Property type : Single Family Residence
-
Zip code: 55340
-
Street: 4523 Bluebell Trail
-
Street: 4523 Bluebell Trail
Bathrooms: 5
Year: 2015
Listing Brokerage: Coldwell Banker Burnet
FEATURES
- Range
- Refrigerator
- Washer
- Dryer
- Microwave
- Exhaust Fan
- Dishwasher
- Water Softener Owned
- Disposal
- Cooktop
- Wall Oven
- Humidifier
- Air-To-Air Exchanger
- Gas Water Heater
- Double Oven
- Stainless Steel Appliances
DETAILS
Absolutely stunning “Bridgewater” custom built home, where country meets city living; only one entrance-exit allows for residents to feel safely tucked away. Enjoy tons of neighborhood activities throughout the year. The residence offers fabulous living and entertaining spaces as well as numerous upgraded special features: real wood floors, walls of windows, gourmet kitchen, huge mudroom with lockers, main floor office and more! Four bedrooms, three baths and full laundry room on upper level; the lower level is perfect for casual movie nights: family/media room, full wet bar, game and exercise areas, 5th BR,3/4 bath. Wonderful Community pool and play area overlooking nature, and walking/running/biking trails right outside your door. Baker National Park in 10 minutes away for golf, horseback riding, hiking, biking trails, beaches, sledding and cross country skiing. Additional amenities and services less than 10 minutes away. Beautifully maintained and a wonderful opportunity!
INTERIOR
Bedrooms: 5
Fin ft² / Living Area: 4810 ft²
Below Ground Living: 1360ft²
Bathrooms: 5
Above Ground Living: 3450ft²
-
Basement Details: Daylight/Lookout Windows, Drain Tiled, Finished, Concrete,
Appliances Included:
-
- Range
- Refrigerator
- Washer
- Dryer
- Microwave
- Exhaust Fan
- Dishwasher
- Water Softener Owned
- Disposal
- Cooktop
- Wall Oven
- Humidifier
- Air-To-Air Exchanger
- Gas Water Heater
- Double Oven
- Stainless Steel Appliances
EXTERIOR
Air Conditioning: Central Air
Garage Spaces: 3
Construction Materials: N/A
Foundation Size: 1638ft²
Unit Amenities:
-
- Deck
- Natural Woodwork
- Hardwood Floors
- Walk-In Closet
- Washer/Dryer Hookup
- In-Ground Sprinkler
- Exercise Room
- Paneled Doors
- Cable
- Kitchen Center Island
- French Doors
- Wet Bar
- Tile Floors
- Primary Bedroom Walk-In Closet
Heating System:
-
- Forced Air
- Radiant Floor
- Fireplace(s)
ROOMS
| Main | Size | ft² |
|---|---|---|
| Foyer | 17x11 | 289 ft² |
| Office | 11x13 | 121 ft² |
| Family Room | 16x18 | 256 ft² |
| Dining Room | 10x12 | 100 ft² |
| Kitchen | 13x19 | 169 ft² |
| Deck | 11x12 | 121 ft² |
| Upper | Size | ft² |
|---|---|---|
| Bedroom 1 | 17x18 | 289 ft² |
| Bedroom 2 | 11x15 | 121 ft² |
| Bedroom 3 | 15x15 | 225 ft² |
| Bedroom 4 | 14x17 | 196 ft² |
| Laundry | 7x10 | 49 ft² |
| Lower | Size | ft² |
|---|---|---|
| Amusement Room | 18x19 | 324 ft² |
| Bedroom 5 | 10x15 | 100 ft² |
| Game Room | 13x16 | 169 ft² |
| Bar/Wet Bar Room | 10x12 | 100 ft² |
| Exercise Room | 10x12 | 100 ft² |
LOT
Acres: N/A
Lot Size Dim.: 116x152x64x154
Longitude: 45.06
Latitude: -93.5602
Zoning: Residential-Single Family
FINANCIAL & TAXES
Tax year: 2022
Tax annual amount: $9,286
MISCELLANEOUS
Fuel System: N/A
Sewer System: City Sewer - In Street
Water System: City Water - In Street
ADITIONAL INFORMATION
MLS#: NST7217384
Listing Brokerage: Coldwell Banker Burnet

ID: 1871695
Published: December 31, 1969
Last Update: April 27, 2023
Views: 58


