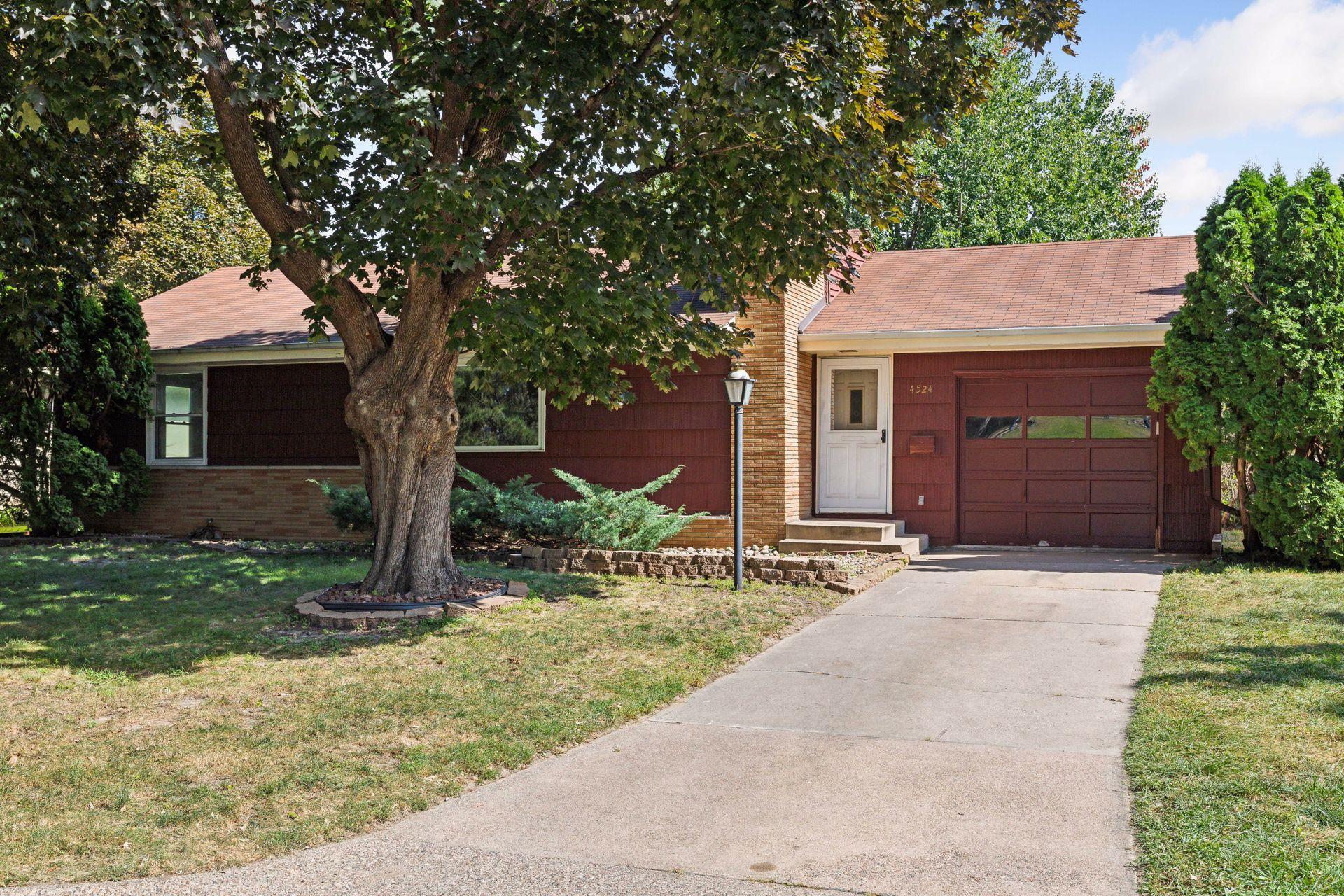4524 EWING AVENUE
4524 Ewing Avenue, Minneapolis (Robbinsdale), 55422, MN
-
Price: $299,900
-
Status type: For Sale
-
Neighborhood: Jensen Add To Robbinsdale
Bedrooms: 3
Property Size :1836
-
Listing Agent: NST49138,NST63243
-
Property type : Single Family Residence
-
Zip code: 55422
-
Street: 4524 Ewing Avenue
-
Street: 4524 Ewing Avenue
Bathrooms: 2
Year: 1956
Listing Brokerage: Compass
FEATURES
- Refrigerator
- Washer
- Dryer
- Exhaust Fan
- Water Softener Owned
- Cooktop
- Wall Oven
- Gas Water Heater
DETAILS
Outstanding opportunity to build equity in this solid 1950s rambler. Hardwood floors, updated windows, a newer high-efficiency furnace (2022), A/C (2022), and updated electrical (2023) provide a strong foundation for additional improvements. Two garages—a single attached and a spacious two-car detached—offer ample room for vehicles, storage, and hobbies. Additional highlights include three bedrooms on the main level, a stately brick fireplace, an eat-in kitchen overlooking the backyard, and a charming three-season porch. Downstairs you’ll find a generous family room, an office that could easily be converted to a fourth bedroom, and a second bathroom. This home is conveniently located near parks, top-rated restaurants, and offers a quick commute to downtown, the North Loop, and Target Field. Ready for a new owner to make it shine!
INTERIOR
Bedrooms: 3
Fin ft² / Living Area: 1836 ft²
Below Ground Living: 730ft²
Bathrooms: 2
Above Ground Living: 1106ft²
-
Basement Details: Full, Partially Finished,
Appliances Included:
-
- Refrigerator
- Washer
- Dryer
- Exhaust Fan
- Water Softener Owned
- Cooktop
- Wall Oven
- Gas Water Heater
EXTERIOR
Air Conditioning: Central Air
Garage Spaces: 3
Construction Materials: N/A
Foundation Size: 1106ft²
Unit Amenities:
-
- Kitchen Window
- Porch
- Natural Woodwork
- Hardwood Floors
- Main Floor Primary Bedroom
Heating System:
-
- Forced Air
ROOMS
| Main | Size | ft² |
|---|---|---|
| Living Room | 14 x 20 | 196 ft² |
| Dining Room | 5 x 8 | 25 ft² |
| Kitchen | 8 x 9 | 64 ft² |
| Bedroom 1 | 12 x 14 | 144 ft² |
| Bedroom 2 | 11 x 11 | 121 ft² |
| Bedroom 3 | 9 x 11 | 81 ft² |
| Foyer | 5 x 10 | 25 ft² |
| Porch | 12 x 13 | 144 ft² |
| Lower | Size | ft² |
|---|---|---|
| Family Room | 13 x 27 | 169 ft² |
| Office | 9 x 12 | 81 ft² |
| Laundry | 8 x 14 | 64 ft² |
| Utility Room | 11 x 11 | 121 ft² |
LOT
Acres: N/A
Lot Size Dim.: 64 x 127
Longitude: 45.0376
Latitude: -93.3274
Zoning: Residential-Single Family
FINANCIAL & TAXES
Tax year: 2024
Tax annual amount: $3,864
MISCELLANEOUS
Fuel System: N/A
Sewer System: City Sewer/Connected
Water System: City Water/Connected
ADITIONAL INFORMATION
MLS#: NST7642528
Listing Brokerage: Compass

ID: 3418859
Published: September 19, 2024
Last Update: September 19, 2024
Views: 38






