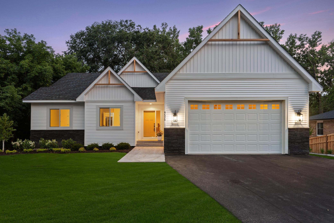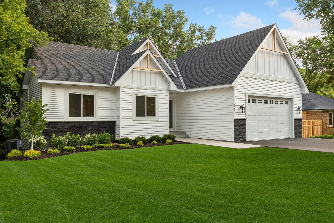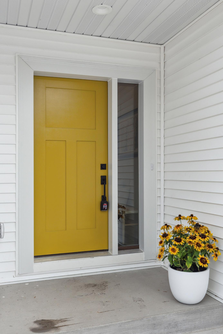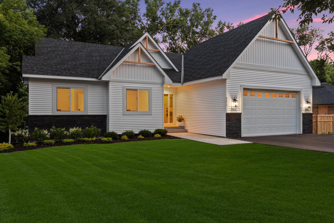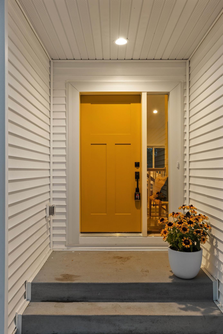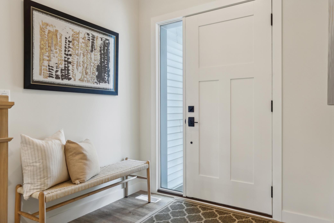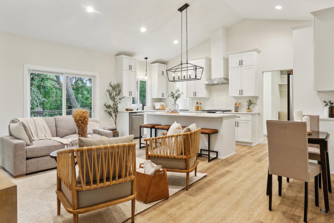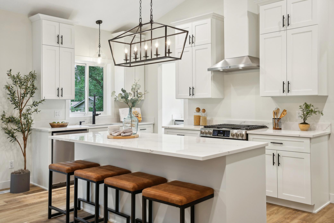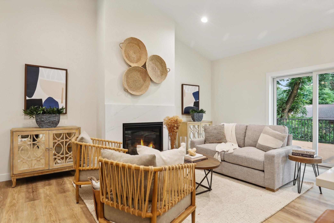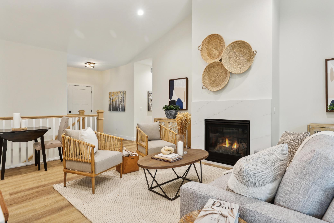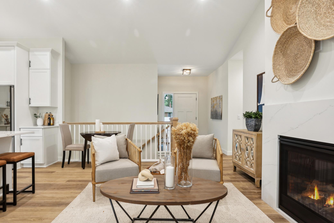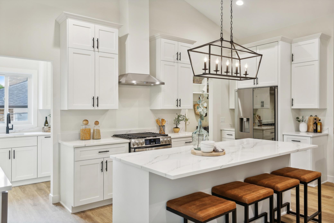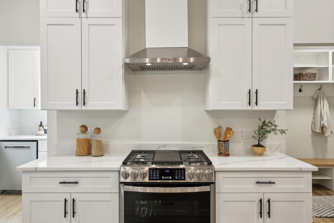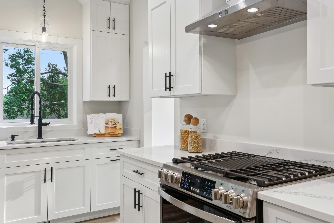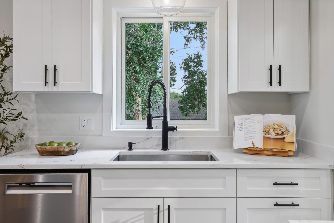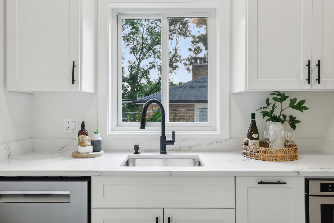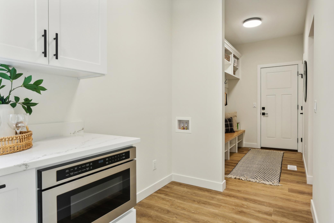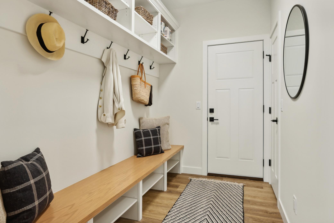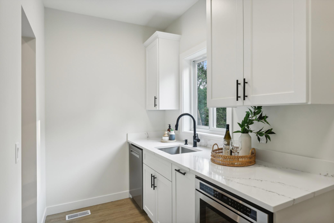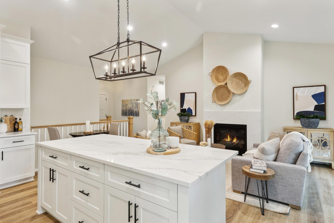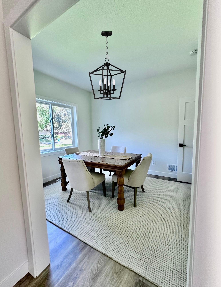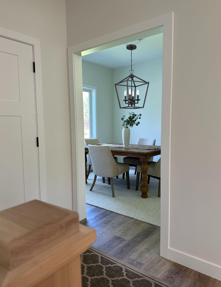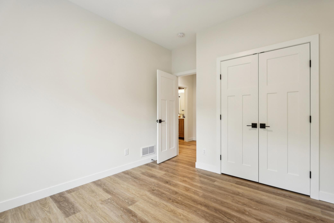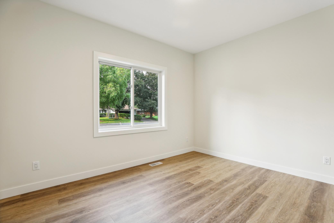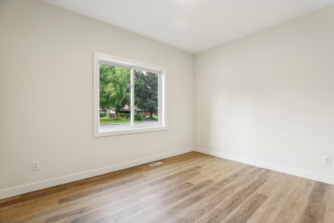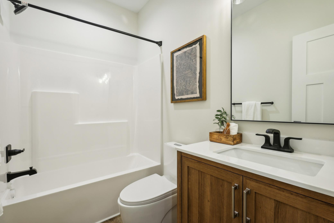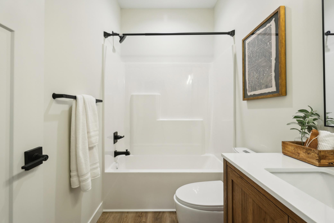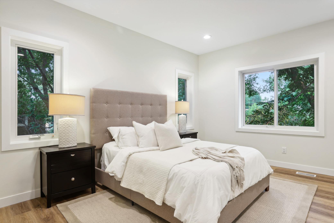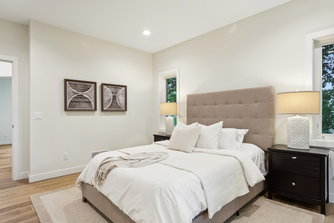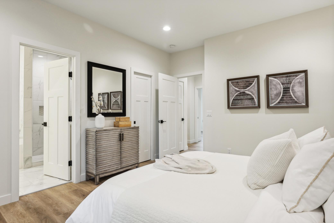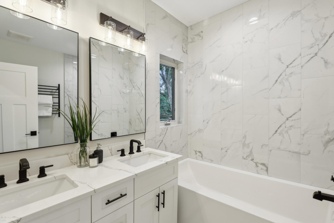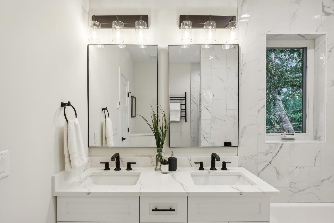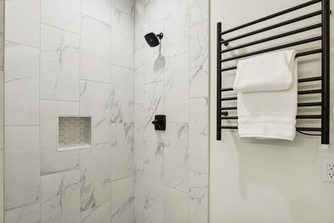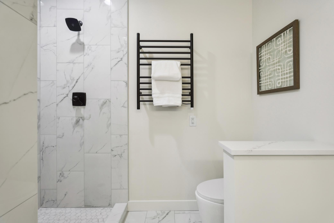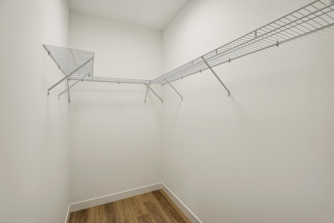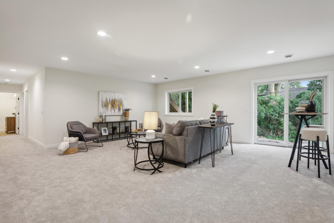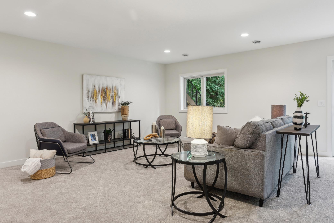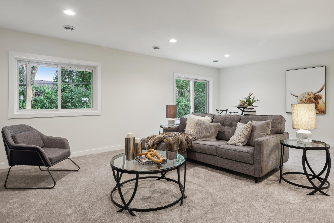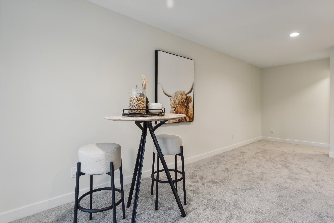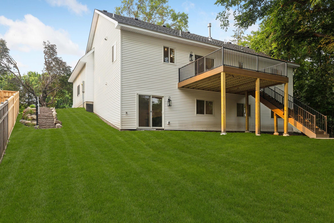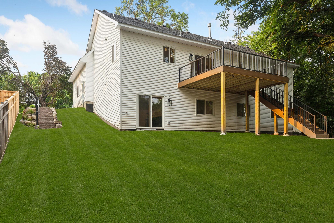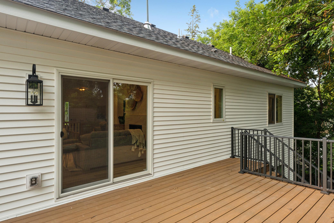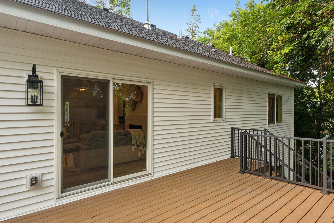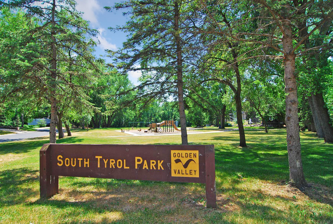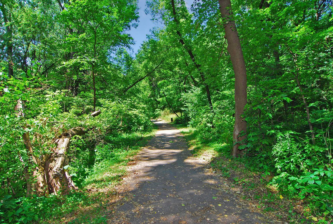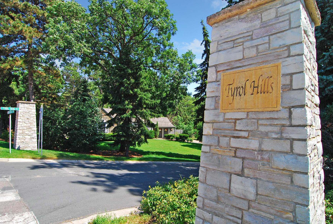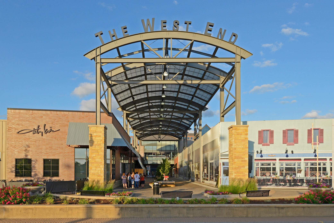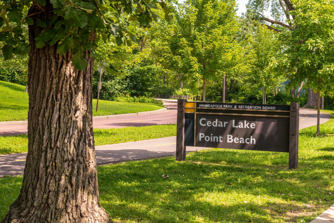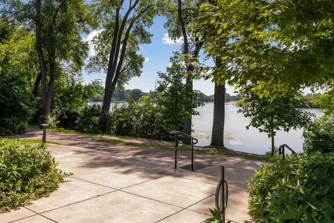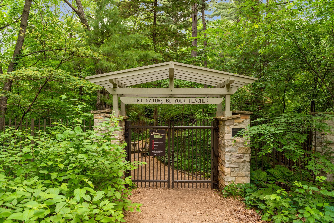4525 DOUGLAS AVENUE
4525 Douglas Avenue, Golden Valley, 55416, MN
-
Price: $950,000
-
Status type: For Sale
-
City: Golden Valley
-
Neighborhood: Kennedys South Tyrol Hills
Bedrooms: 4
Property Size :3004
-
Listing Agent: NST18379,NST39171
-
Property type : Single Family Residence
-
Zip code: 55416
-
Street: 4525 Douglas Avenue
-
Street: 4525 Douglas Avenue
Bathrooms: 3
Year: 2024
Listing Brokerage: Lakes Sotheby's International Realty
FEATURES
- Range
- Refrigerator
- Microwave
- Exhaust Fan
- Dishwasher
- Disposal
- Other
- Stainless Steel Appliances
DETAILS
Finished NEW CONSTRUCTION in a prime location. Beautiful four bedroom three bath luxury home with space for everyone, work from home offices, or a perfect townhouse alternative. Open concept kitchen, butler’s pantry, dining room, main floor laundry, two bedrooms, and primary suite. Walk out lower level designed to host a media room and room to entertain, two large bedrooms and bath. Oversized south facing deck. Large 2+ car garage with space for larger vehicles, set up for EV charging. Rare opportunity in South Tyrol Hills location just steps from The West End and Cedar Lake in a small neighborhood tucked in the southeast corner of 394/100. Access to Cedar Lake Trail and Theo With Park. 10 min to Downtown Minneapolis. This is the only new construction single family opportunity this close to all that Minneapolis has to offer.
INTERIOR
Bedrooms: 4
Fin ft² / Living Area: 3004 ft²
Below Ground Living: 1497ft²
Bathrooms: 3
Above Ground Living: 1507ft²
-
Basement Details: Block, Drain Tiled, Egress Window(s), Finished, Full, Partially Finished, Storage Space, Sump Pump, Walkout,
Appliances Included:
-
- Range
- Refrigerator
- Microwave
- Exhaust Fan
- Dishwasher
- Disposal
- Other
- Stainless Steel Appliances
EXTERIOR
Air Conditioning: Central Air
Garage Spaces: 2
Construction Materials: N/A
Foundation Size: 1507ft²
Unit Amenities:
-
- Vaulted Ceiling(s)
- Washer/Dryer Hookup
- Kitchen Center Island
- Tile Floors
- Primary Bedroom Walk-In Closet
Heating System:
-
- Forced Air
ROOMS
| Main | Size | ft² |
|---|---|---|
| Living Room | 23x14 | 529 ft² |
| Kitchen | 14x14 | 196 ft² |
| Bedroom 1 | 15x11 | 225 ft² |
| Bedroom 2 | 13x11 | 169 ft² |
| Dining Room | 11x11 | 121 ft² |
| Foyer | 06x06 | 36 ft² |
| Bathroom | 11x08 | 121 ft² |
| Laundry | 10x06 | 100 ft² |
| Mud Room | 09x06 | 81 ft² |
| Pantry (Walk-In) | n/a | 0 ft² |
| Walk In Closet | 06x04 | 36 ft² |
| Deck | 14x14 | 196 ft² |
| Lower | Size | ft² |
|---|---|---|
| Family Room | 23x22 | 529 ft² |
| Bedroom 3 | 15x12 | 225 ft² |
| Bedroom 4 | 13x12 | 169 ft² |
LOT
Acres: N/A
Lot Size Dim.: 82x135
Longitude: 44.9667
Latitude: -93.3369
Zoning: Residential-Single Family
FINANCIAL & TAXES
Tax year: 2023
Tax annual amount: $6,123
MISCELLANEOUS
Fuel System: N/A
Sewer System: City Sewer/Connected
Water System: City Water/Connected
ADITIONAL INFORMATION
MLS#: NST7625979
Listing Brokerage: Lakes Sotheby's International Realty

ID: 3198043
Published: July 25, 2024
Last Update: July 25, 2024
Views: 57


