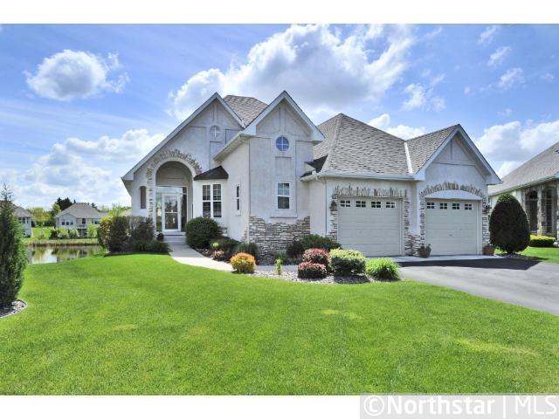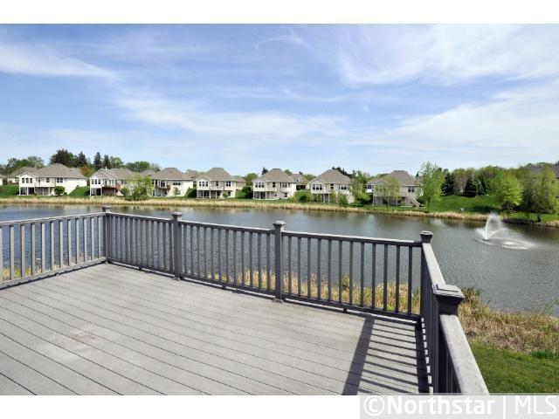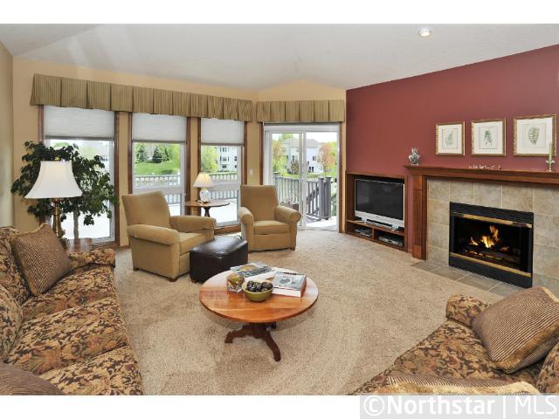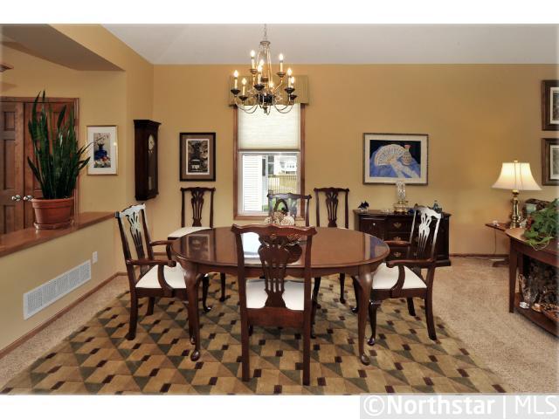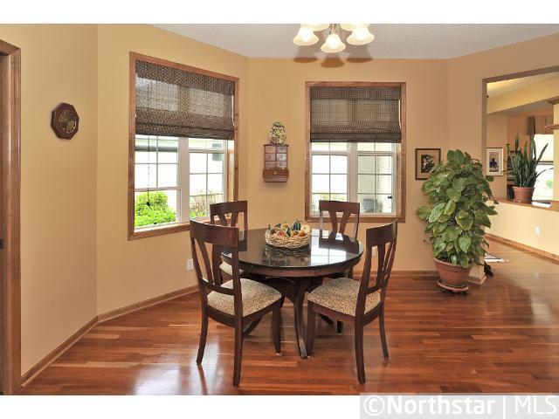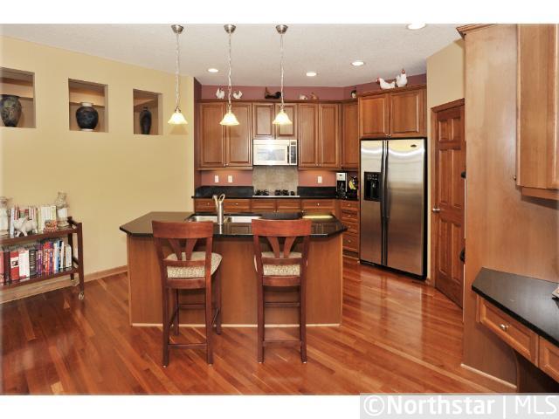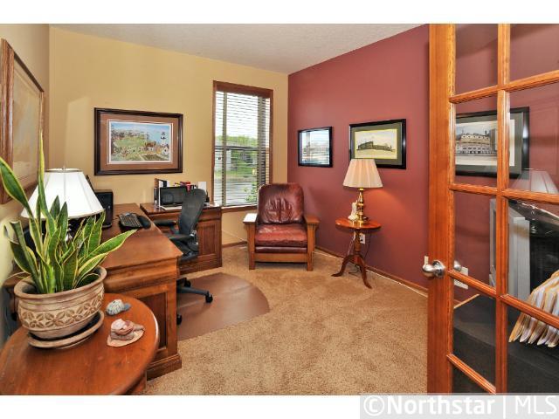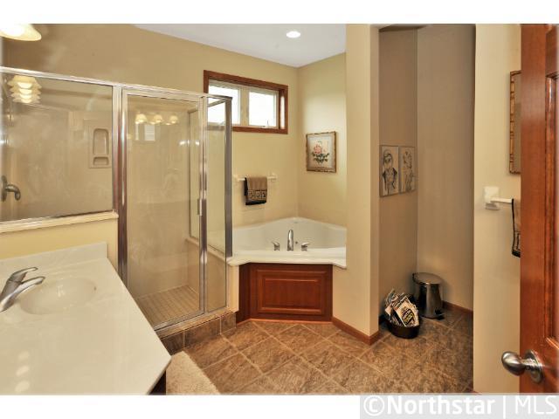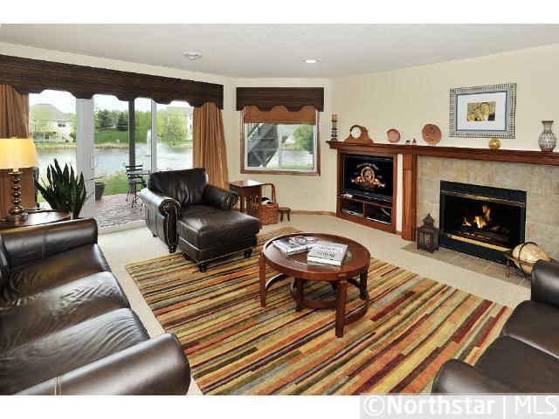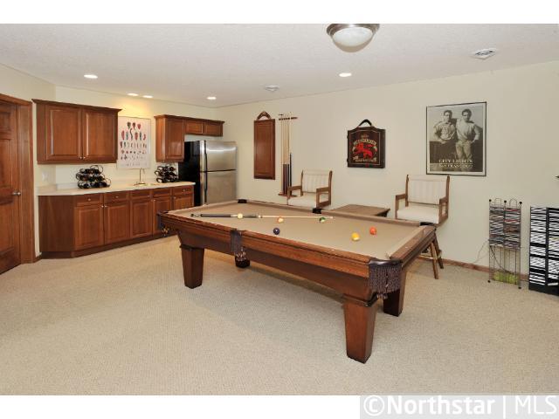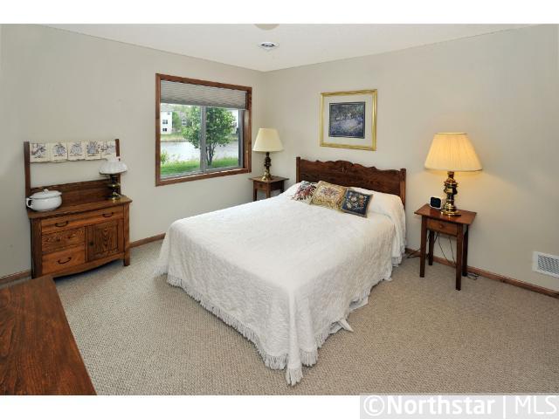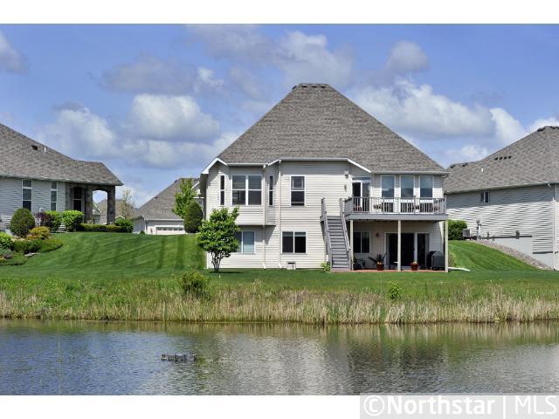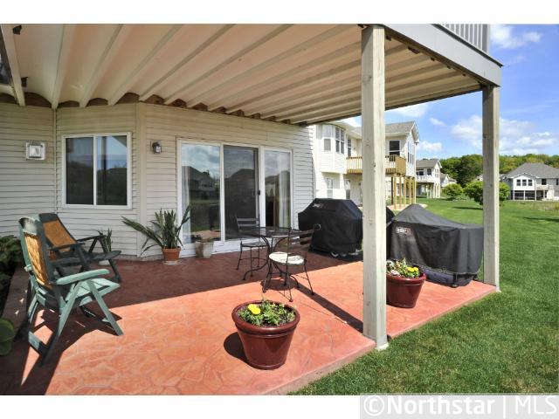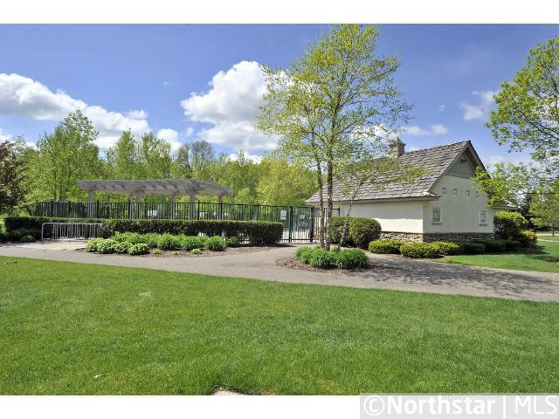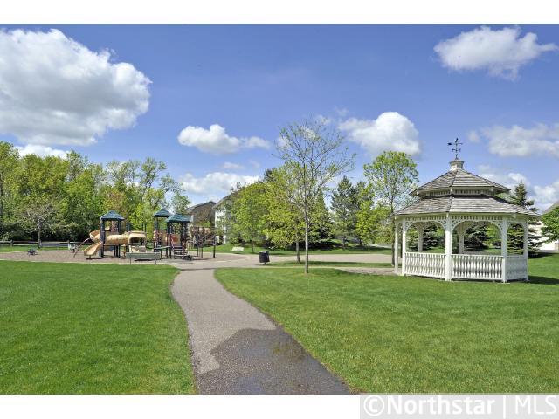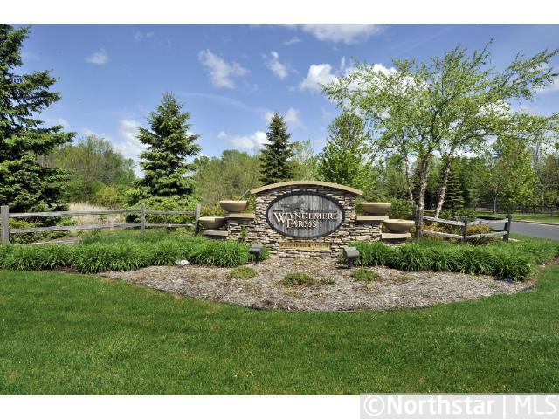4525 KIMBERLY COURT
4525 Kimberly Court, Plymouth, 55446, MN
-
Price: $509,000
-
Status type: For Sale
-
City: Plymouth
-
Neighborhood: Wyndemere Farms
Bedrooms: 3
Property Size :3430
-
Listing Agent: NST16633,NST84337
-
Property type : Townhouse Detached
-
Zip code: 55446
-
Street: 4525 Kimberly Court
-
Street: 4525 Kimberly Court
Bathrooms: 3
Year: 2002
Listing Brokerage: Coldwell Banker Burnet
FEATURES
- Refrigerator
- Microwave
- Exhaust Fan
- Dishwasher
- Cooktop
- Wall Oven
DETAILS
Impeccable detached townhome. Preferable pond lot on QUIET cul de sac. Privacy and quiet are readily attained and expansive pond views are proffered from both levels. Offers one-level living with ancillary space for additional family or ext. stay company.
INTERIOR
Bedrooms: 3
Fin ft² / Living Area: 3430 ft²
Below Ground Living: 1540ft²
Bathrooms: 3
Above Ground Living: 1890ft²
-
Basement Details: Daylight/Lookout Windows, Drain Tiled, Egress Window(s), Finished, Full, Sump Pump, Walkout,
Appliances Included:
-
- Refrigerator
- Microwave
- Exhaust Fan
- Dishwasher
- Cooktop
- Wall Oven
EXTERIOR
Air Conditioning: Central Air
Garage Spaces: 3
Construction Materials: N/A
Foundation Size: 1900ft²
Unit Amenities:
-
- Patio
- Kitchen Window
- Deck
- Natural Woodwork
Heating System:
-
- Forced Air
ROOMS
| Main | Size | ft² |
|---|---|---|
| Living Room | 39 x 17 | 1521 ft² |
| Kitchen | 18 x 13 | 324 ft² |
| Bedroom 1 | 18 x 14 | 324 ft² |
| Mud Room | 13 x 7 | 169 ft² |
| Office | 12 x 10 | 144 ft² |
| n/a | Size | ft² |
|---|---|---|
| Bedroom 4 | n/a | 0 ft² |
| Dining Room | n/a | 0 ft² |
| Lower | Size | ft² |
|---|---|---|
| Bedroom 3 | 13 x 12 | 169 ft² |
| Bedroom 2 | 15 x 11 | 225 ft² |
| Bedroom 2 | 15 x 11 | 225 ft² |
| Family Room | 39 x 18 | 1521 ft² |
| Utility Room | 21 x 18 | 441 ft² |
LOT
Acres: N/A
Lot Size Dim.: NW44X235X174X238
Longitude: 45.0377
Latitude: -93.4998
Zoning: Residential-Multi-Family
FINANCIAL & TAXES
Tax year: 2011
Tax annual amount: $6,357
MISCELLANEOUS
Fuel System: N/A
Sewer System: City Sewer/Connected,City Sewer - In Street
Water System: City Water/Connected,City Water - In Street
ADITIONAL INFORMATION
MLS#: NST2195833
Listing Brokerage: Coldwell Banker Burnet

ID: 1014748
Published: May 21, 2012
Last Update: May 21, 2012
Views: 36


