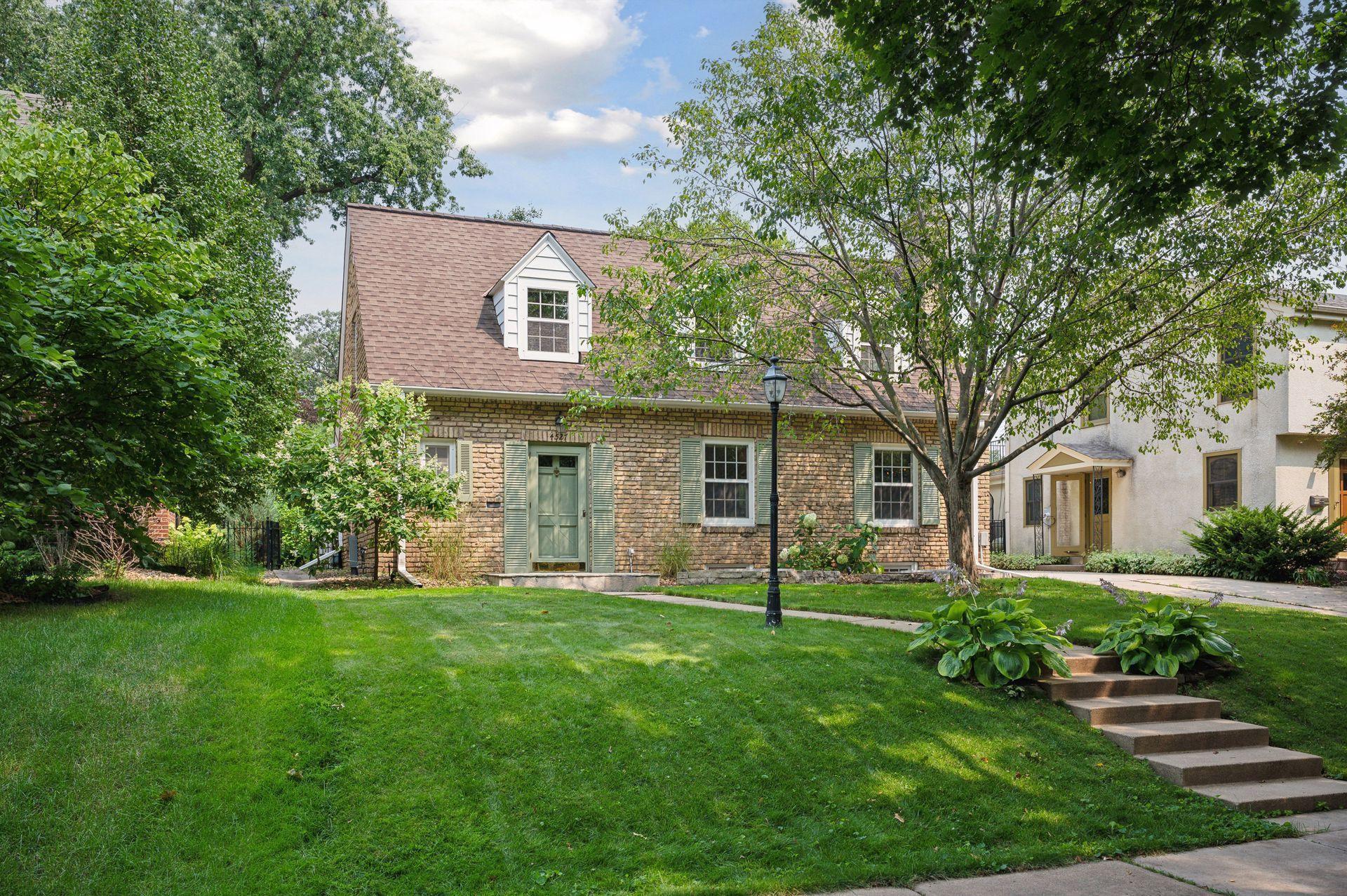4527 ARDEN AVENUE
4527 Arden Avenue, Edina, 55424, MN
-
Price: $879,000
-
Status type: For Sale
-
City: Edina
-
Neighborhood: Country Club
Bedrooms: 4
Property Size :1921
-
Listing Agent: NST16633,NST56797
-
Property type : Single Family Residence
-
Zip code: 55424
-
Street: 4527 Arden Avenue
-
Street: 4527 Arden Avenue
Bathrooms: 4
Year: 1936
Listing Brokerage: Coldwell Banker Burnet
FEATURES
- Refrigerator
- Washer
- Dryer
- Microwave
- Dishwasher
- Water Softener Owned
- Disposal
- Cooktop
- Wall Oven
- Humidifier
- Water Filtration System
DETAILS
Storybook charm in Edina’s Country Club neighborhood with many updates while maintaining the delightfulness of this two-story gem. The home offers a spacious living room with beautiful hardwood floors and a gas fireplace, an updated bright kitchen, a relaxing screened porch, and a renovated lower level. There are 4 bedrooms, with the main floor bedroom currently used as a playroom/office. Upstairs, you'll find 3 bedrooms with large closets, a cedar closet, and a newer full bathroom. The lower level includes a family room with built-ins, a cedar closet, a ¾ bathroom with heated floors, and a laundry and storage room. The beautifully landscaped and fenced backyard features a concrete patio and an oversized 2-car garage. Enjoy walking to nearby 50th and France shops, restaurants, and neighborhood parks.
INTERIOR
Bedrooms: 4
Fin ft² / Living Area: 1921 ft²
Below Ground Living: 314ft²
Bathrooms: 4
Above Ground Living: 1607ft²
-
Basement Details: Finished, Full, Storage Space,
Appliances Included:
-
- Refrigerator
- Washer
- Dryer
- Microwave
- Dishwasher
- Water Softener Owned
- Disposal
- Cooktop
- Wall Oven
- Humidifier
- Water Filtration System
EXTERIOR
Air Conditioning: Central Air
Garage Spaces: 2
Construction Materials: N/A
Foundation Size: 898ft²
Unit Amenities:
-
- Patio
- Kitchen Window
- Porch
- Natural Woodwork
- Hardwood Floors
- Washer/Dryer Hookup
- In-Ground Sprinkler
- Tile Floors
Heating System:
-
- Forced Air
- Radiant Floor
ROOMS
| Main | Size | ft² |
|---|---|---|
| Living Room | 23x12 | 529 ft² |
| Dining Room | 10x9 | 100 ft² |
| Kitchen | 14.5x9 | 209.04 ft² |
| Bedroom 4 | 15x11 | 225 ft² |
| Screened Porch | 14x11 | 196 ft² |
| Upper | Size | ft² |
|---|---|---|
| Bedroom 1 | 19x12 | 361 ft² |
| Bedroom 2 | 13x11 | 169 ft² |
| Bedroom 3 | 9.5x8 | 89.46 ft² |
| Lower | Size | ft² |
|---|---|---|
| Family Room | 22x11 | 484 ft² |
LOT
Acres: N/A
Lot Size Dim.: 50x155
Longitude: 44.9171
Latitude: -93.3345
Zoning: Residential-Single Family
FINANCIAL & TAXES
Tax year: 2024
Tax annual amount: $10,845
MISCELLANEOUS
Fuel System: N/A
Sewer System: City Sewer/Connected
Water System: City Water/Connected
ADITIONAL INFORMATION
MLS#: NST7621612
Listing Brokerage: Coldwell Banker Burnet

ID: 3190967
Published: December 31, 1969
Last Update: July 26, 2024
Views: 51






























