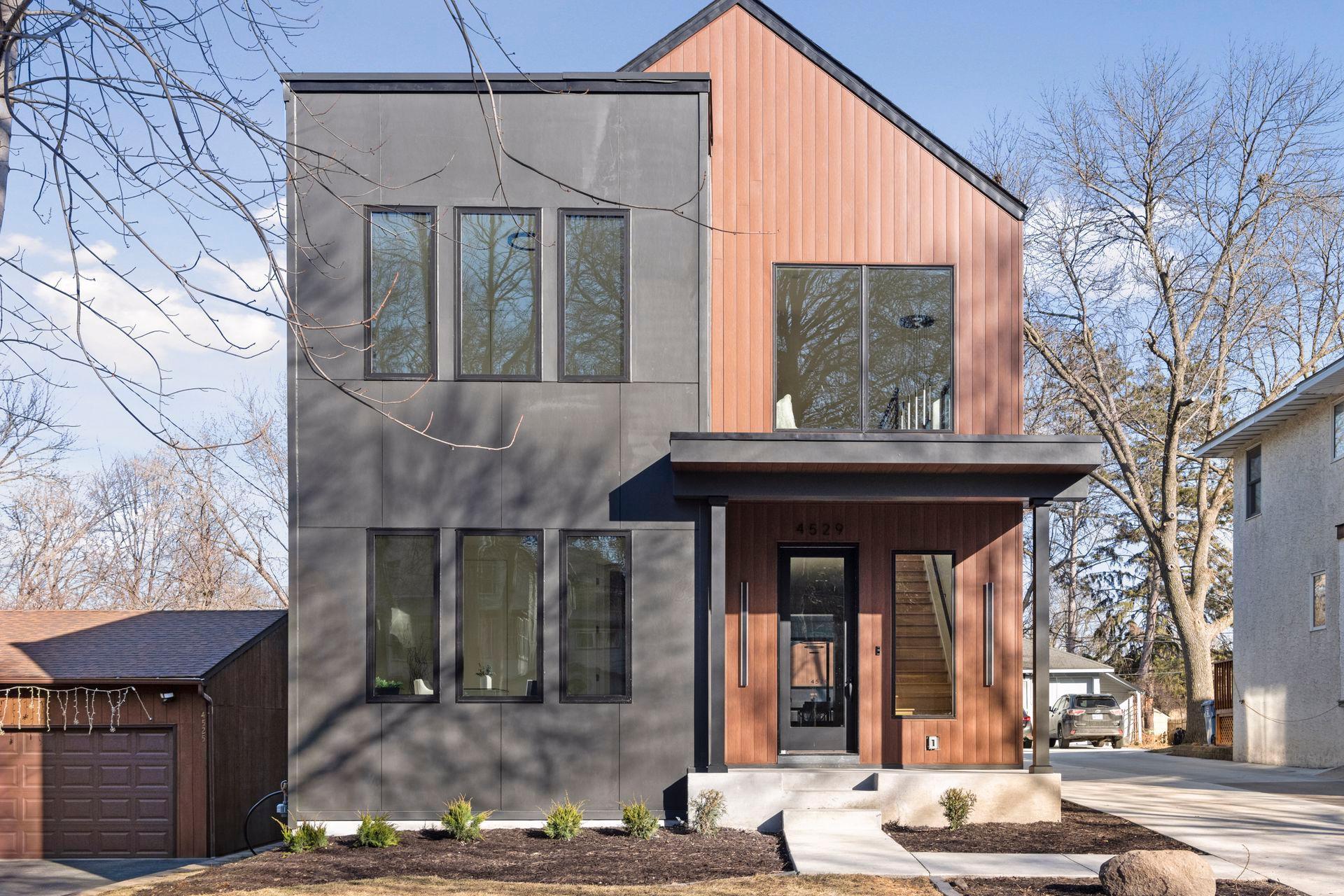4529 CHOWEN AVENUE
4529 Chowen Avenue, Minneapolis, 55410, MN
-
Price: $1,675,000
-
Status type: For Sale
-
City: Minneapolis
-
Neighborhood: Linden Hills
Bedrooms: 5
Property Size :4210
-
Listing Agent: NST16230,NST75462
-
Property type : Single Family Residence
-
Zip code: 55410
-
Street: 4529 Chowen Avenue
-
Street: 4529 Chowen Avenue
Bathrooms: 4
Year: 2024
Listing Brokerage: RE/MAX Results
FEATURES
- Range
- Refrigerator
- Washer
- Dryer
- Microwave
- Exhaust Fan
- Dishwasher
- Disposal
- Cooktop
- Electric Water Heater
DETAILS
Selected as a Dream Homes in the 2024 Parade of Homes --> This Modern Scandinavian design is truly a one of a kind. The exterior was carefully curated mixing a minimalistic aesthetic with a sophisticated design. You won't see anything else quite like it. As you walk into the home you are greeted with an amazing wooden staircase that glows from the LED stair tread lighting. Complimenting the accented stair lights, is a slat wall you won't be able to take your hands off. Leaving a stunning first impression -->As you make your way through the home. You will be greeted by all kinds of unique interior design features. Such as a: Wolf gas range, Monogram appliances, Custom modern European designed cabinets, Real 3/4 inch custom finished white oak floors, Marvin "Black" essential windows, grass cloth walls, cool LED accent lights in the primary bathroom and a gorgeous lower level glass enclosed walk-in shower. --> The pains taking attention to detail and quality is undeniable. You have to see it to believe it.
INTERIOR
Bedrooms: 5
Fin ft² / Living Area: 4210 ft²
Below Ground Living: 1093ft²
Bathrooms: 4
Above Ground Living: 3117ft²
-
Basement Details: Finished,
Appliances Included:
-
- Range
- Refrigerator
- Washer
- Dryer
- Microwave
- Exhaust Fan
- Dishwasher
- Disposal
- Cooktop
- Electric Water Heater
EXTERIOR
Air Conditioning: Central Air
Garage Spaces: 2
Construction Materials: N/A
Foundation Size: 1335ft²
Unit Amenities:
-
- Patio
- Hardwood Floors
- Ceiling Fan(s)
- Walk-In Closet
- Washer/Dryer Hookup
- In-Ground Sprinkler
- Exercise Room
- Kitchen Center Island
- French Doors
- Wet Bar
- Tile Floors
- Primary Bedroom Walk-In Closet
Heating System:
-
- Forced Air
ROOMS
| Main | Size | ft² |
|---|---|---|
| Great Room | 17' X 16' | 289 ft² |
| Dining Room | 17' X 11' | 289 ft² |
| Kitchen | 17 X 15 | 289 ft² |
| Four Season Porch | 13 X 11 | 169 ft² |
| Pantry (Walk-In) | n/a | 0 ft² |
| Mud Room | 13 x 8 | 169 ft² |
| Basement | Size | ft² |
|---|---|---|
| Family Room | 26' X 18' | 676 ft² |
| Upper | Size | ft² |
|---|---|---|
| Bedroom 1 | 15 X 15 | 225 ft² |
| Bedroom 2 | 14 X 12 | 196 ft² |
| Bedroom 3 | 12 X 12 | 144 ft² |
| Bedroom 4 | 12 X 12 | 144 ft² |
| Laundry | n/a | 0 ft² |
| Lower | Size | ft² |
|---|---|---|
| Bedroom 5 | 15 X 13 | 225 ft² |
LOT
Acres: N/A
Lot Size Dim.: 45' x 164'
Longitude: 44.9204
Latitude: -93.3251
Zoning: Residential-Single Family
FINANCIAL & TAXES
Tax year: 2024
Tax annual amount: $4,757
MISCELLANEOUS
Fuel System: N/A
Sewer System: City Sewer/Connected
Water System: City Water/Connected
ADITIONAL INFORMATION
MLS#: NST7629986
Listing Brokerage: RE/MAX Results

ID: 3244341
Published: August 06, 2024
Last Update: August 06, 2024
Views: 42























