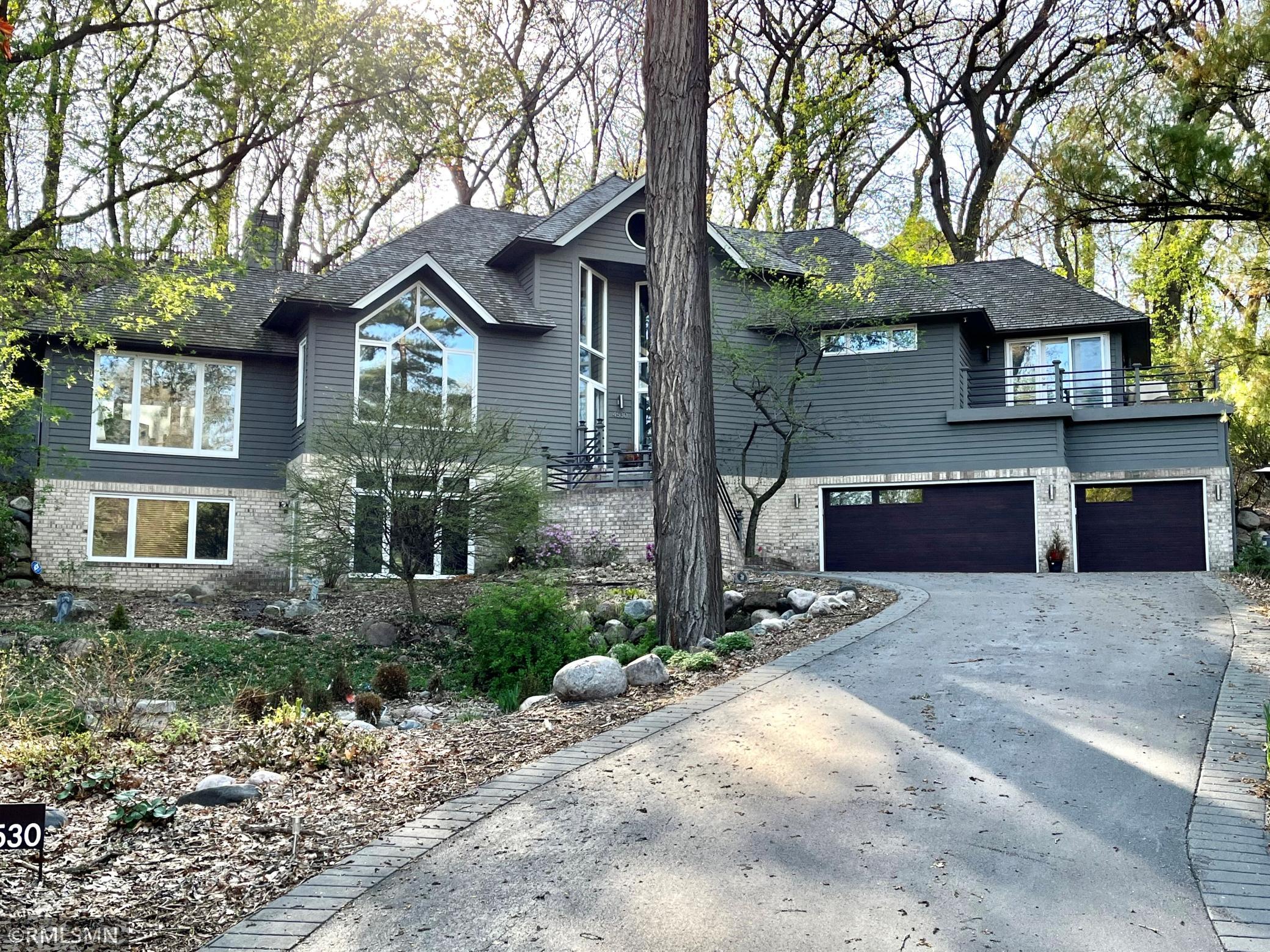4530 STRAWBERRY LANE
4530 Strawberry Lane, Golden Valley, 55416, MN
-
Price: $985,000
-
Status type: For Sale
-
City: Golden Valley
-
Neighborhood: Fredsalls Add
Bedrooms: 4
Property Size :4027
-
Listing Agent: NST16644,NST45420
-
Property type : Single Family Residence
-
Zip code: 55416
-
Street: 4530 Strawberry Lane
-
Street: 4530 Strawberry Lane
Bathrooms: 4
Year: 1990
Listing Brokerage: Edina Realty, Inc.
FEATURES
- Refrigerator
- Microwave
- Exhaust Fan
- Dishwasher
- Cooktop
- Wall Oven
- Humidifier
DETAILS
As you turn on to Strawberry Lane you will immediately feel the presence of 4530! Immediately breathtaking, with commanding views, this home will continuously please you! A stellar floor plan designed with natural light, functionality, and plenty of Sizzle! Soft contemporary with soaring ceilings and geometric windows, yet cozy and comfy with a 2-sided fireplace. You won't feel abandoned in this kitchen as it is sits open and central to the public rooms. Formal Dining area and large kitchen table area. Large Living room and vaulted family roof off to the side. Owners’ bedroom suite has its own balcony overlooking the large side yard. Updates to kitchen, flooring and more! Lower level has a super rec room and bedroom # 4. Three car garage with a full wall of cabinets. Don’t miss the side yard that will surprise you and intrigue you at the same time. Terraced gardens with walking paths? Guest house with driveway access? Versatile! Come visit 4530 Strawberry Lane…
INTERIOR
Bedrooms: 4
Fin ft² / Living Area: 4027 ft²
Below Ground Living: 1200ft²
Bathrooms: 4
Above Ground Living: 2827ft²
-
Basement Details: Walkout, Full, Drain Tiled,
Appliances Included:
-
- Refrigerator
- Microwave
- Exhaust Fan
- Dishwasher
- Cooktop
- Wall Oven
- Humidifier
EXTERIOR
Air Conditioning: Central Air
Garage Spaces: 3
Construction Materials: N/A
Foundation Size: 2128ft²
Unit Amenities:
-
- Patio
- Kitchen Window
- Deck
- Hardwood Floors
- Balcony
- Ceiling Fan(s)
- Walk-In Closet
- Vaulted Ceiling(s)
- Washer/Dryer Hookup
- In-Ground Sprinkler
Heating System:
-
- Forced Air
ROOMS
| Main | Size | ft² |
|---|---|---|
| Living Room | 16x14 | 256 ft² |
| Dining Room | 13.5x23 | 181.13 ft² |
| Kitchen | 20x12 | 400 ft² |
| Informal Dining Room | 9x13 | 81 ft² |
| Lower | Size | ft² |
|---|---|---|
| Family Room | 15.5x16.5 | 253.09 ft² |
| Bedroom 4 | 12.5x15.5 | 191.42 ft² |
| Recreation Room | 27x30.5 | 821.25 ft² |
| Upper | Size | ft² |
|---|---|---|
| Bedroom 1 | 15x17 | 225 ft² |
| Bedroom 2 | 10x14 | 100 ft² |
| Bedroom 3 | 10x13.5 | 134.17 ft² |
LOT
Acres: N/A
Lot Size Dim.: Irregular
Longitude: 44.9741
Latitude: -93.3379
Zoning: Residential-Single Family
FINANCIAL & TAXES
Tax year: 2022
Tax annual amount: $10,730
MISCELLANEOUS
Fuel System: N/A
Sewer System: City Sewer/Connected
Water System: City Water/Connected
ADITIONAL INFORMATION
MLS#: NST6198349
Listing Brokerage: Edina Realty, Inc.

ID: 835365
Published: May 18, 2022
Last Update: May 18, 2022
Views: 100






