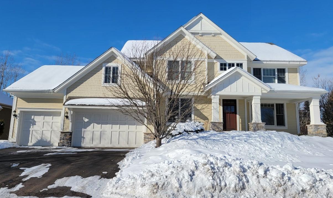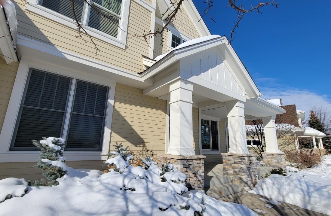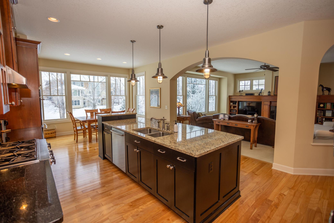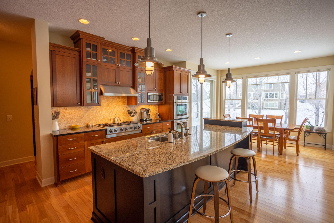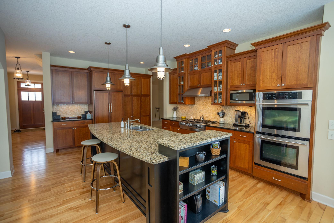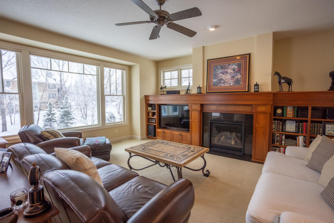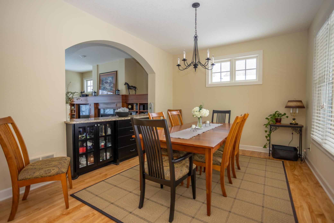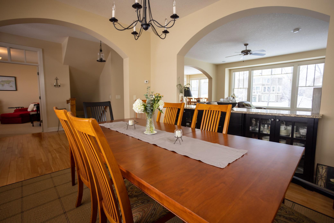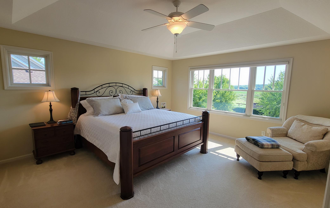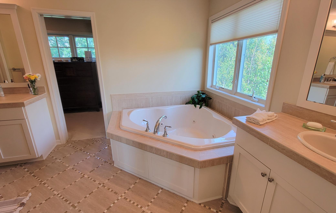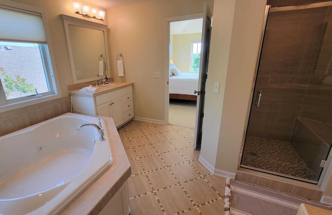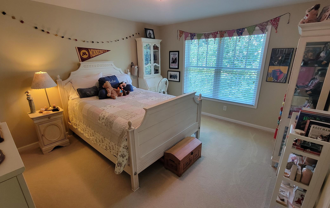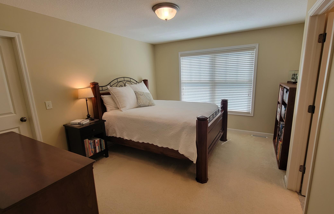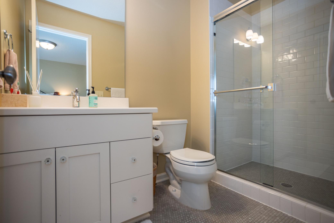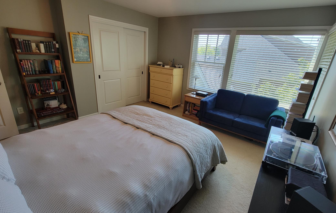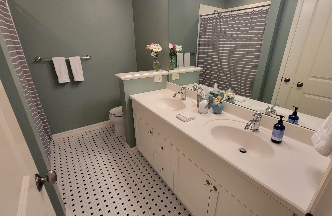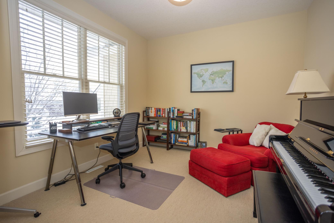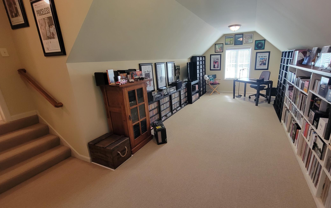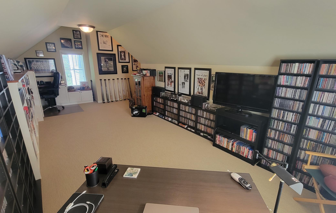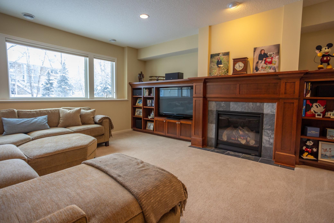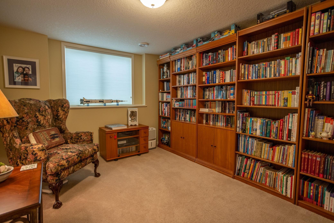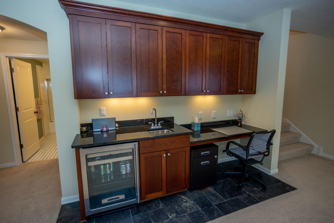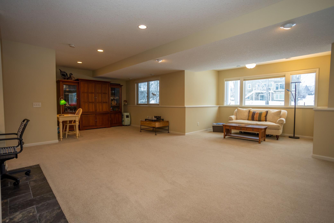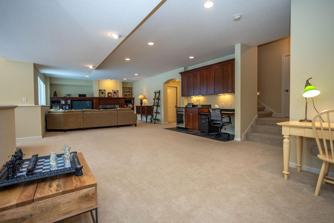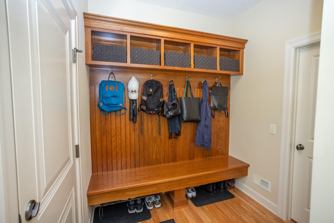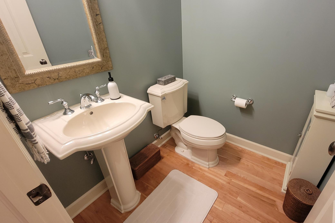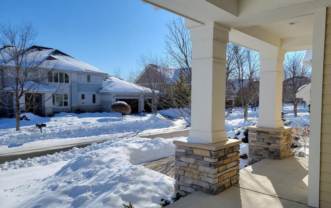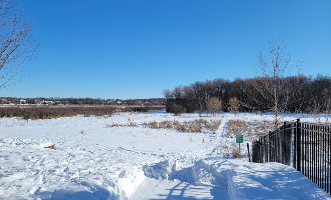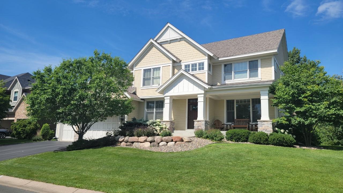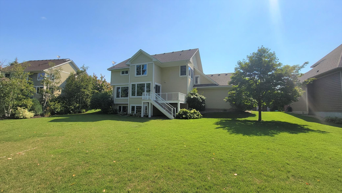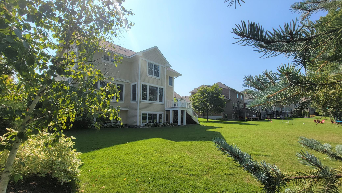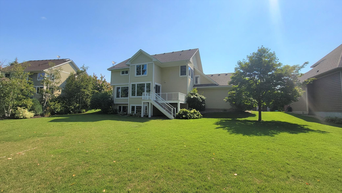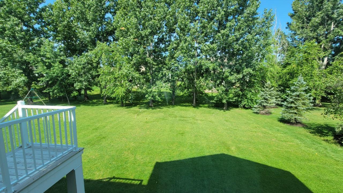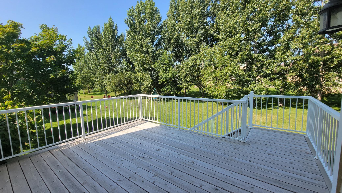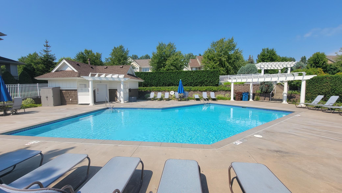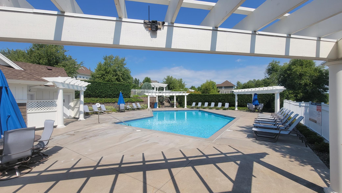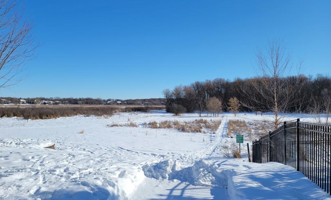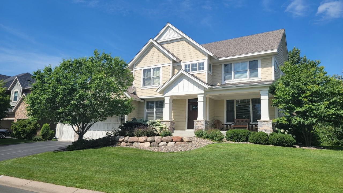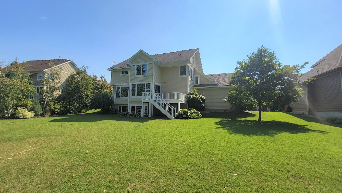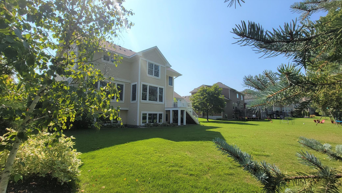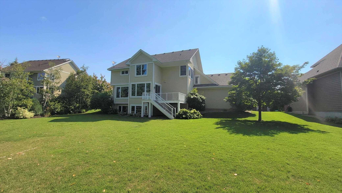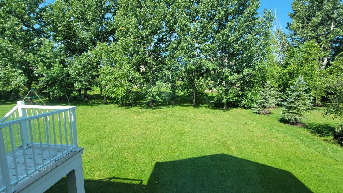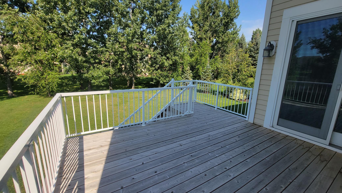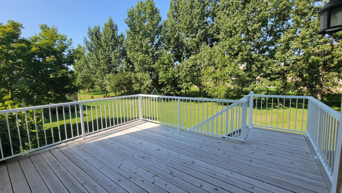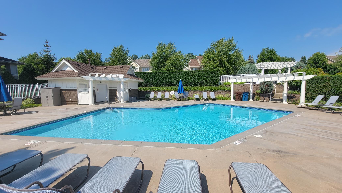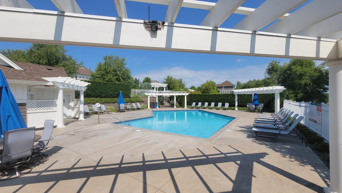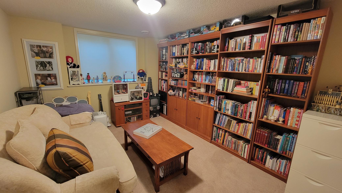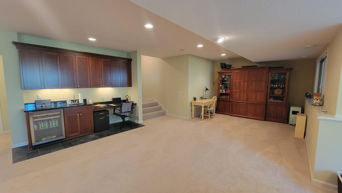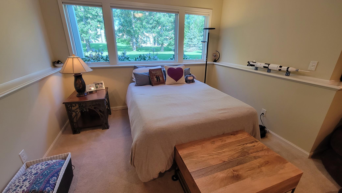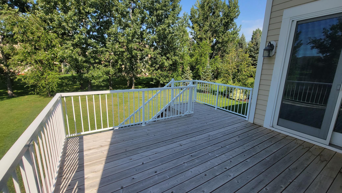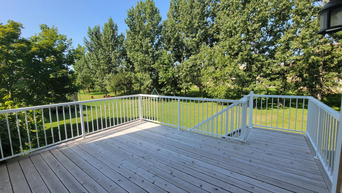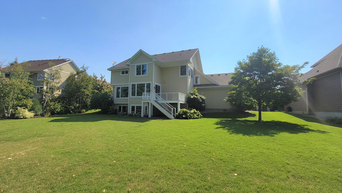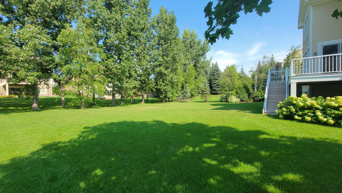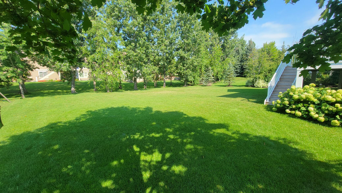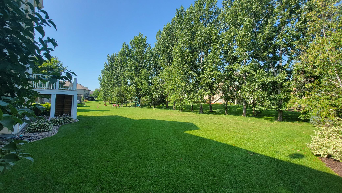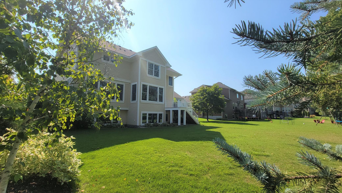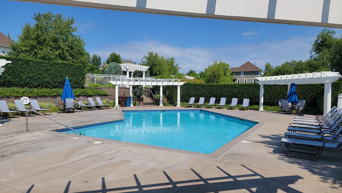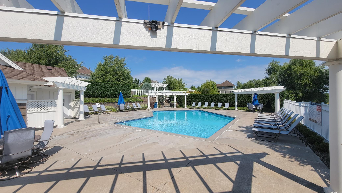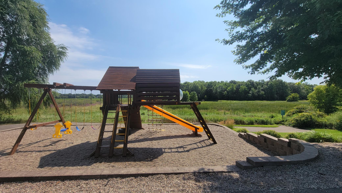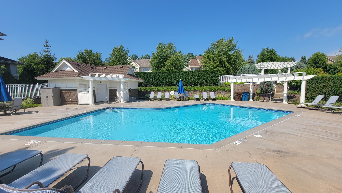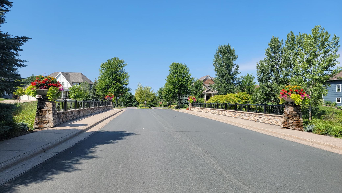4535 BLUEBELL TRAIL
4535 Bluebell Trail, Hamel (Medina), 55340, MN
-
Price: $899,900
-
Status type: For Sale
-
City: Hamel (Medina)
-
Neighborhood: Bridgewater at Lake Medina
Bedrooms: 5
Property Size :4234
-
Listing Agent: NST16633,NST56786
-
Property type : Single Family Residence
-
Zip code: 55340
-
Street: 4535 Bluebell Trail
-
Street: 4535 Bluebell Trail
Bathrooms: 5
Year: 2007
Listing Brokerage: Coldwell Banker Burnet
FEATURES
- Refrigerator
- Washer
- Dryer
- Microwave
- Exhaust Fan
- Dishwasher
- Water Softener Owned
- Disposal
- Cooktop
- Wall Oven
- Air-To-Air Exchanger
- Wine Cooler
DETAILS
Welcome to the standard of excellence! Amazing opportunity offering a Signature Charles Cudd Custom 2 Story Nestled in a Park Like Homesite Across from the Neighborhood Pool & Cabana, Panoramic Views of the Wetlands, Breathtaking Walking Trails & Park Located in Sought After Wayzata Schools! Style & Quality Shine Throughout this Executive Standard Home, Offering A Gourmet Kitchen, Black Enameled Granite Island & Buffet, Stainless Steel Appliances, Dual Wall Ovens, Cherry Cabinetry, Red Birch Polished Hardwood Floors, Custom Fireplace & Built-Ins, Main Floor Study w/ a Huge Mudroom Off Garage. Spacious Owner's Suite w/ Custom Tile Bath, Dual Vanity and a Walk In Closet w/ Organizers. Private Upper Level Ensuite w/ Private 3/4 Bath, Huge Bonus Room Over Garage (Could be Conforming 6th Bedroom if needed). Finished Lower Level w/ Tons of Space for Entertaining and Gathering. Granite Wet Bar, Custom Built-Ins for TV & Fireplace & Much More. New AC & Deck, 2 Year Old Roof - Quality!!
INTERIOR
Bedrooms: 5
Fin ft² / Living Area: 4234 ft²
Below Ground Living: 1113ft²
Bathrooms: 5
Above Ground Living: 3121ft²
-
Basement Details: Daylight/Lookout Windows, Drain Tiled, Finished, Full, Storage Space, Sump Pump,
Appliances Included:
-
- Refrigerator
- Washer
- Dryer
- Microwave
- Exhaust Fan
- Dishwasher
- Water Softener Owned
- Disposal
- Cooktop
- Wall Oven
- Air-To-Air Exchanger
- Wine Cooler
EXTERIOR
Air Conditioning: Central Air
Garage Spaces: 3
Construction Materials: N/A
Foundation Size: 1498ft²
Unit Amenities:
-
- Deck
- Porch
- Natural Woodwork
- Hardwood Floors
- Ceiling Fan(s)
- Walk-In Closet
- Washer/Dryer Hookup
- In-Ground Sprinkler
- Other
- Kitchen Center Island
- Wet Bar
- Tile Floors
- Primary Bedroom Walk-In Closet
Heating System:
-
- Forced Air
ROOMS
| Main | Size | ft² |
|---|---|---|
| Living Room | 15x18 | 225 ft² |
| Dining Room | 12x12 | 144 ft² |
| Kitchen | 12x17 | 144 ft² |
| Study | 13x11 | 169 ft² |
| Deck | n/a | 0 ft² |
| Lower | Size | ft² |
|---|---|---|
| Family Room | 16x16 | 256 ft² |
| Bedroom 5 | 12x10 | 144 ft² |
| Amusement Room | 25x12 | 625 ft² |
| Bar/Wet Bar Room | n/a | 0 ft² |
| Upper | Size | ft² |
|---|---|---|
| Bedroom 1 | 15x16 | 225 ft² |
| Bedroom 2 | 13x12 | 169 ft² |
| Bedroom 3 | 13x13 | 169 ft² |
| Bedroom 4 | 14x13 | 196 ft² |
| Bonus Room | 26x12 | 676 ft² |
LOT
Acres: N/A
Lot Size Dim.: E106X150X73X155
Longitude: 45.0605
Latitude: -93.56
Zoning: Residential-Single Family
FINANCIAL & TAXES
Tax year: 2022
Tax annual amount: $9,763
MISCELLANEOUS
Fuel System: N/A
Sewer System: City Sewer/Connected
Water System: City Water/Connected
ADITIONAL INFORMATION
MLS#: NST7189819
Listing Brokerage: Coldwell Banker Burnet

ID: 1678036
Published: December 31, 1969
Last Update: February 04, 2023
Views: 72


