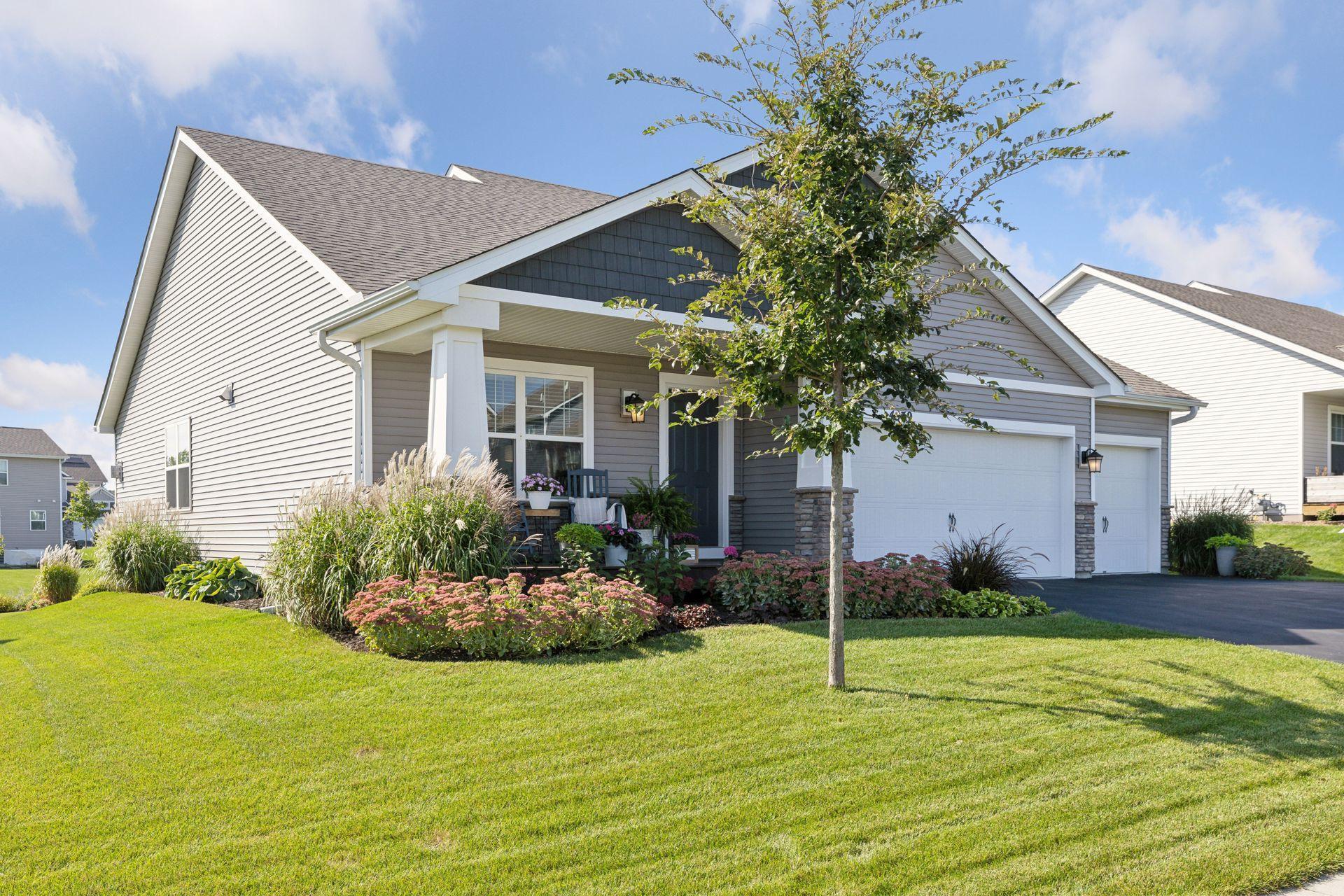4539 COBALT LANE
4539 Cobalt Lane, Saint Paul (Woodbury), 55129, MN
-
Price: $569,900
-
Status type: For Sale
-
City: Saint Paul (Woodbury)
-
Neighborhood: Copper Ridge 6th Add
Bedrooms: 4
Property Size :2406
-
Listing Agent: NST21382,NST45683
-
Property type : Single Family Residence
-
Zip code: 55129
-
Street: 4539 Cobalt Lane
-
Street: 4539 Cobalt Lane
Bathrooms: 3
Year: 2020
Listing Brokerage: RE/MAX Results
FEATURES
- Range
- Refrigerator
- Washer
- Dryer
- Microwave
- Dishwasher
- Disposal
- Air-To-Air Exchanger
- Stainless Steel Appliances
DETAILS
Welcome to this charming 4 bedroom, 3 bathroom, 3 car garage residence which boasts an open concept design on the main level highlighted by vaulted ceilings to create an inviting and expansive living area. The flow of this design takes you to the designated office perfect for work or additional living space. Cozy up to the corner fireplace for that inviting atmosphere. You will find yourself just steps away from the large maintenance free deck overlooking a professionally landscaped yard equipped with an irrigation system to ensure easy upkeep. The lower-level walks out to a beautiful, paved patio ideal for entertaining or relaxing outdoors. There is an abundant amount of storage in the unfinished crawl space. The seller has added additional benefits of a water softener and gutters. This beautiful home is located in the convenient proximity of M Health Fairview Sports Center and Madison’s Place Playground. It is also in the desirable #833 School District, which includes East Ridge High School, Lake Middle School and Red Rock Elementary. Enjoy the perfect blend of suburban tranquility and convenience with restaurants, shopping, neighborhood walking paths and easy access to the Twin Cities and Hudson, WI. Don’t miss out on this perfect combination of style, comfort and location. Schedule your tour today!
INTERIOR
Bedrooms: 4
Fin ft² / Living Area: 2406 ft²
Below Ground Living: 720ft²
Bathrooms: 3
Above Ground Living: 1686ft²
-
Basement Details: Crawl Space, Daylight/Lookout Windows, Drain Tiled, 8 ft+ Pour, Egress Window(s), Sump Pump, Walkout,
Appliances Included:
-
- Range
- Refrigerator
- Washer
- Dryer
- Microwave
- Dishwasher
- Disposal
- Air-To-Air Exchanger
- Stainless Steel Appliances
EXTERIOR
Air Conditioning: Central Air
Garage Spaces: 3
Construction Materials: N/A
Foundation Size: 1686ft²
Unit Amenities:
-
- Patio
- Deck
- Porch
- Natural Woodwork
- Ceiling Fan(s)
- Walk-In Closet
- Vaulted Ceiling(s)
- Washer/Dryer Hookup
- In-Ground Sprinkler
- Multiple Phone Lines
- Paneled Doors
- Cable
- Kitchen Center Island
- Primary Bedroom Walk-In Closet
Heating System:
-
- Forced Air
ROOMS
| Main | Size | ft² |
|---|---|---|
| Living Room | 17x12 | 289 ft² |
| Kitchen | 17 x 12 | 289 ft² |
| Dining Room | 17x9 | 289 ft² |
| Office | 11x10 | 121 ft² |
| Deck | 15x13 | 225 ft² |
| Porch | 14 x 6 | 196 ft² |
| Lower | Size | ft² |
|---|---|---|
| Family Room | 16x22 | 256 ft² |
| Bedroom 4 | 14x9 | 196 ft² |
| Patio | 19x12 | 361 ft² |
| Laundry | n/a | 0 ft² |
| Upper | Size | ft² |
|---|---|---|
| Bedroom 1 | 11x15 | 121 ft² |
| Bedroom 2 | 13x15 | 169 ft² |
| Bedroom 3 | 10x13 | 100 ft² |
LOT
Acres: N/A
Lot Size Dim.: 77x141x77x141
Longitude: 44.8786
Latitude: -92.9324
Zoning: Residential-Single Family
FINANCIAL & TAXES
Tax year: 2024
Tax annual amount: $5,982
MISCELLANEOUS
Fuel System: N/A
Sewer System: City Sewer/Connected
Water System: City Water/Connected
ADITIONAL INFORMATION
MLS#: NST7651830
Listing Brokerage: RE/MAX Results

ID: 3426790
Published: September 21, 2024
Last Update: September 21, 2024
Views: 52






