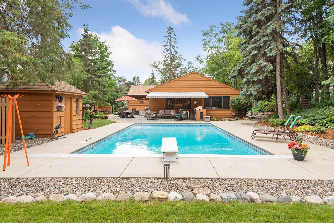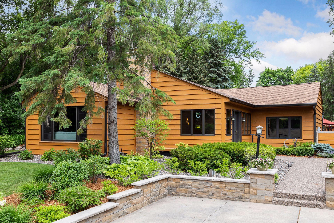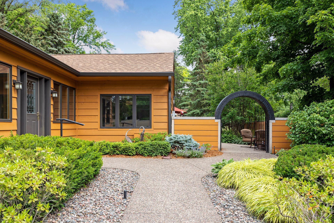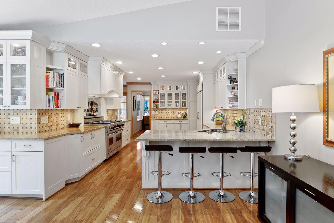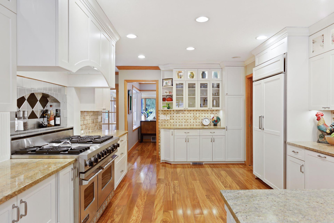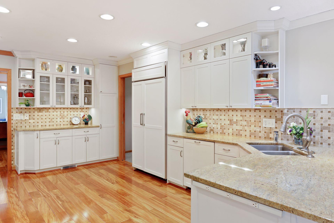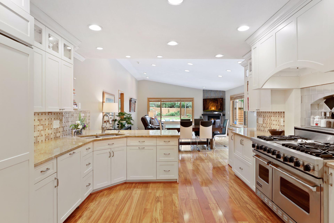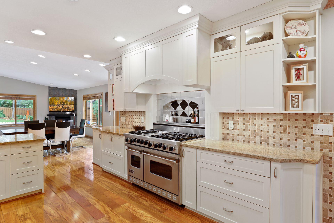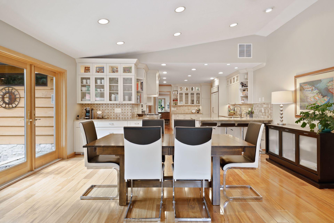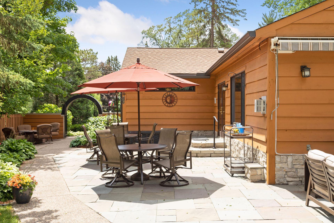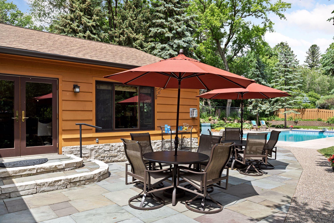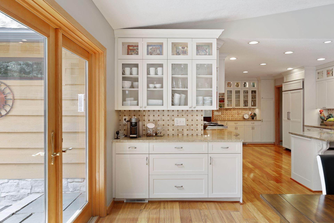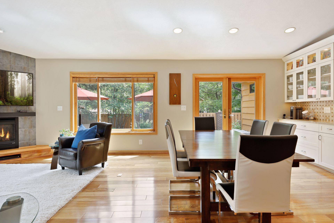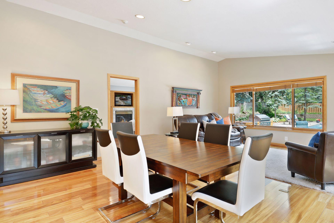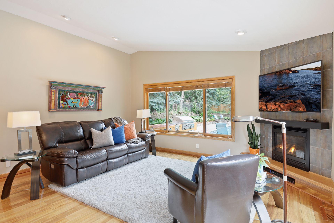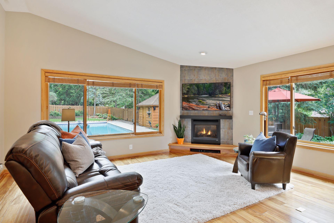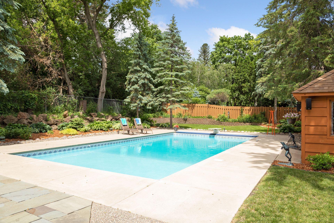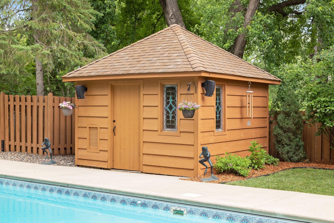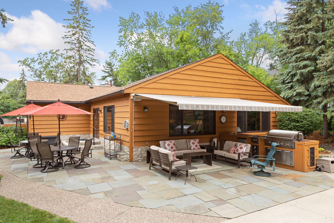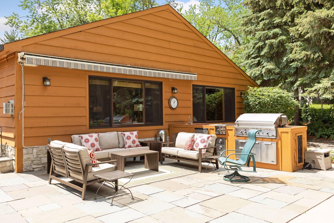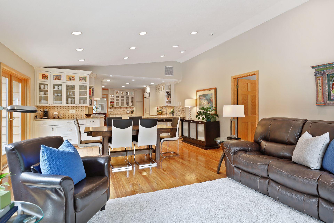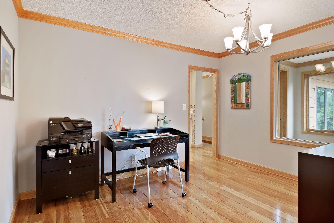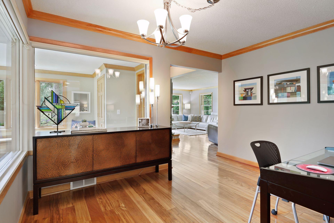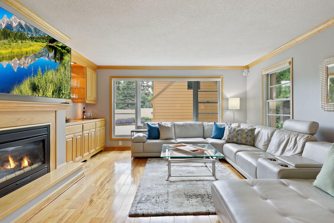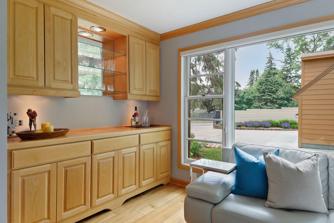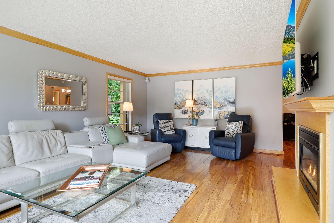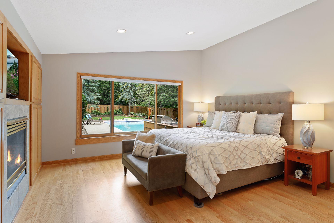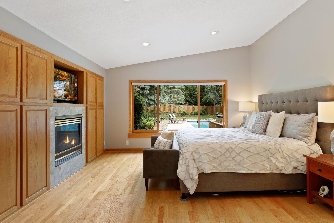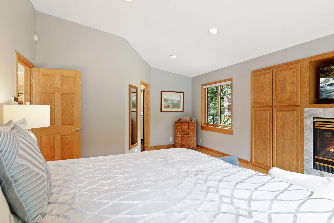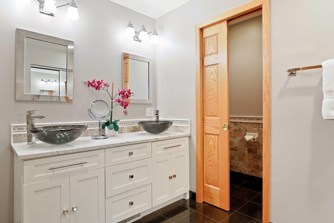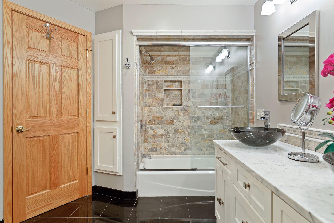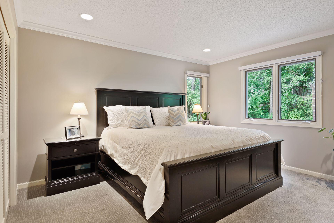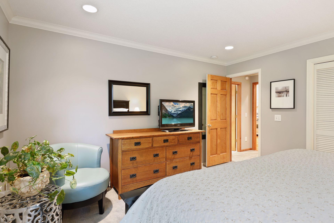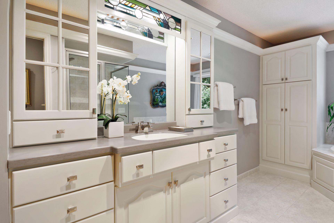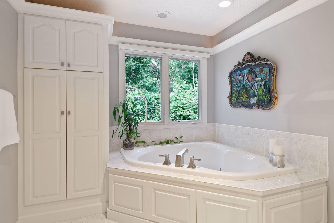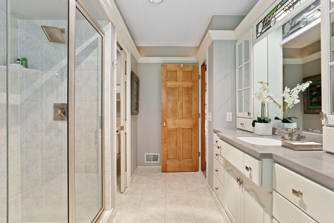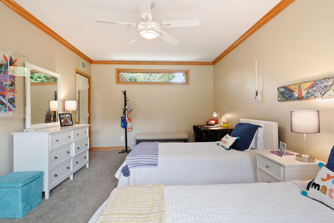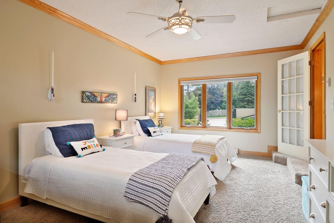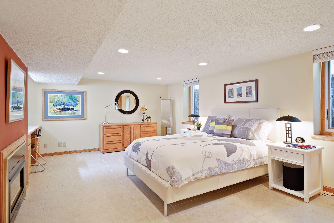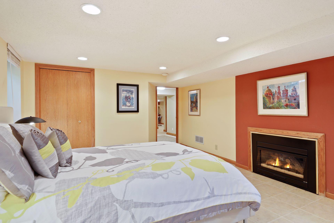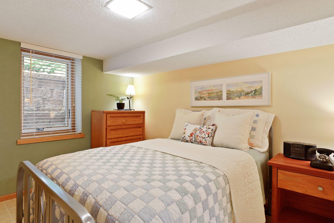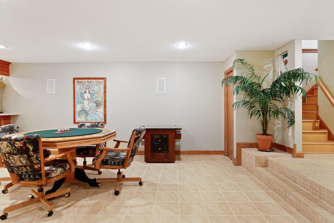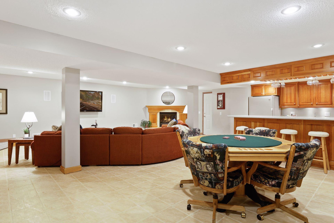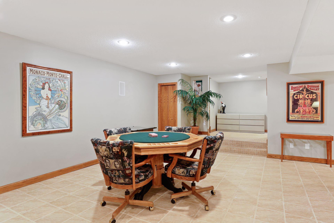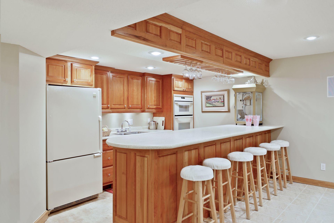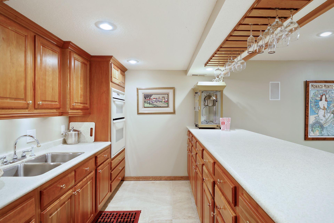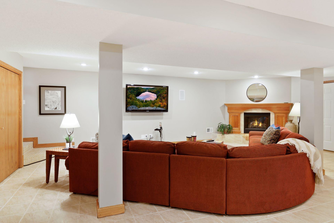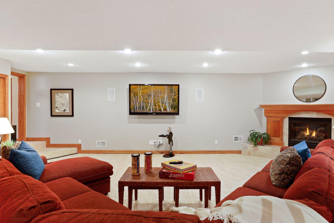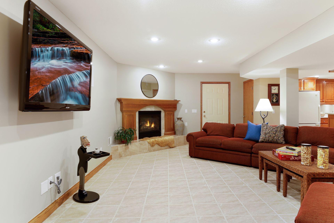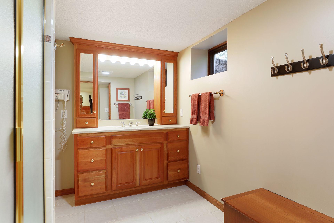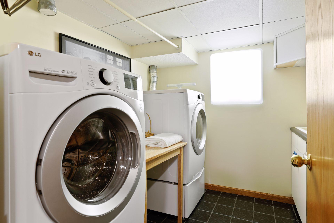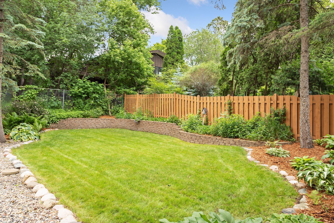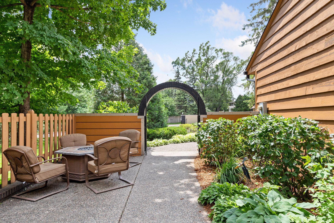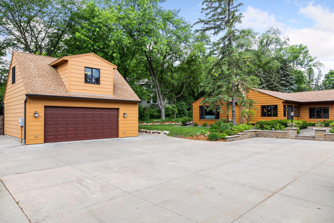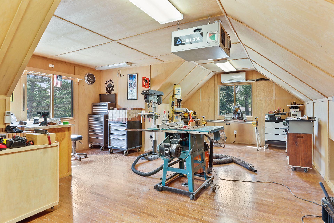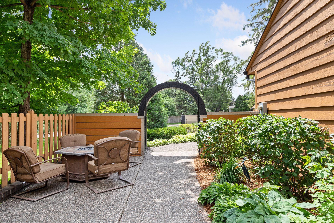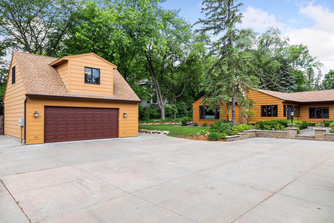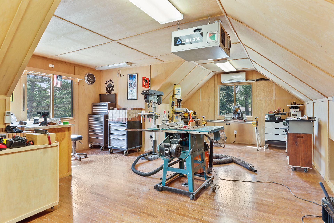4540 GOLDEN VALLEY ROAD
4540 Golden Valley Road, Golden Valley, 55422, MN
-
Price: $899,900
-
Status type: For Sale
-
City: Golden Valley
-
Neighborhood: N/A
Bedrooms: 5
Property Size :4342
-
Listing Agent: NST16644,NST45385
-
Property type : Single Family Residence
-
Zip code: 55422
-
Street: 4540 Golden Valley Road
-
Street: 4540 Golden Valley Road
Bathrooms: 3
Year: 1952
Listing Brokerage: Edina Realty, Inc.
FEATURES
- Range
- Refrigerator
- Washer
- Dryer
- Microwave
- Exhaust Fan
- Dishwasher
- Disposal
- Wall Oven
- Gas Water Heater
DETAILS
One-of-a-kind spectacular retreat featuring a sparkling in-ground pool, $20k outdoor kitchen, bluestone patios, impressive 500sf workshop atop the garage w/200-amp service and heating/cooling + parking for 14! Sprawling main floor offering fabulous entertaining and private living spaces. Gorgeous front living room with built-ins and dining room with glass walls. Chef’s Viking/Sub-Zero kitchen offers an abundance of cabinet and counterspace and is open to informal dining and comfortable family room, all overlooking the stunning grounds and pool. 5 gas fireplaces and 5 oversized bedrooms with three baths, including 2 master suite options on the main. Host movie and poker night in the expansive lower-level rec room with 2nd kitchen and backyard access to the pool. Stunning, totally private and professionally landscaped grounds with lush lawns and perennial gardens. Brand new architectural shingle roof and oversized gutters! Blocks to Wirth Park and minutes to downtown. No expense spared!
INTERIOR
Bedrooms: 5
Fin ft² / Living Area: 4342 ft²
Below Ground Living: 1943ft²
Bathrooms: 3
Above Ground Living: 2399ft²
-
Basement Details: Full, Finished, Drain Tiled, Sump Pump, Egress Window(s), Walkout,
Appliances Included:
-
- Range
- Refrigerator
- Washer
- Dryer
- Microwave
- Exhaust Fan
- Dishwasher
- Disposal
- Wall Oven
- Gas Water Heater
EXTERIOR
Air Conditioning: Central Air
Garage Spaces: 2
Construction Materials: N/A
Foundation Size: 2159ft²
Unit Amenities:
-
- Patio
- Kitchen Window
- Natural Woodwork
- Hardwood Floors
- Walk-In Closet
- Vaulted Ceiling(s)
- In-Ground Sprinkler
- Main Floor Master Bedroom
- Master Bedroom Walk-In Closet
- French Doors
- Wet Bar
- Outdoor Kitchen
- Tile Floors
Heating System:
-
- Forced Air
ROOMS
| Main | Size | ft² |
|---|---|---|
| Living Room | 20x13 | 400 ft² |
| Dining Room | 12x11 | 144 ft² |
| Family Room | 18x12 | 324 ft² |
| Kitchen | 18x14 | 324 ft² |
| Bedroom 1 | 21x13 | 441 ft² |
| Bedroom 2 | 19x12 | 361 ft² |
| Bedroom 3 | 13x13 | 169 ft² |
| Informal Dining Room | 18x11 | 324 ft² |
| Screened Porch | 19x13 | 361 ft² |
| Patio | 40x20 | 1600 ft² |
| Lower | Size | ft² |
|---|---|---|
| Bedroom 4 | 18x12 | 324 ft² |
| Bedroom 5 | 12x11 | 144 ft² |
| Recreation Room | 29x25 | 841 ft² |
| Upper | Size | ft² |
|---|---|---|
| Workshop | 23x20 | 529 ft² |
LOT
Acres: N/A
Lot Size Dim.: 101x278x126x209
Longitude: 45.0004
Latitude: -93.3376
Zoning: Residential-Single Family
FINANCIAL & TAXES
Tax year: 2021
Tax annual amount: $11,996
MISCELLANEOUS
Fuel System: N/A
Sewer System: City Sewer/Connected
Water System: City Water/Connected
ADITIONAL INFORMATION
MLS#: NST6220484
Listing Brokerage: Edina Realty, Inc.

ID: 870413
Published: June 17, 2022
Last Update: June 17, 2022
Views: 101


