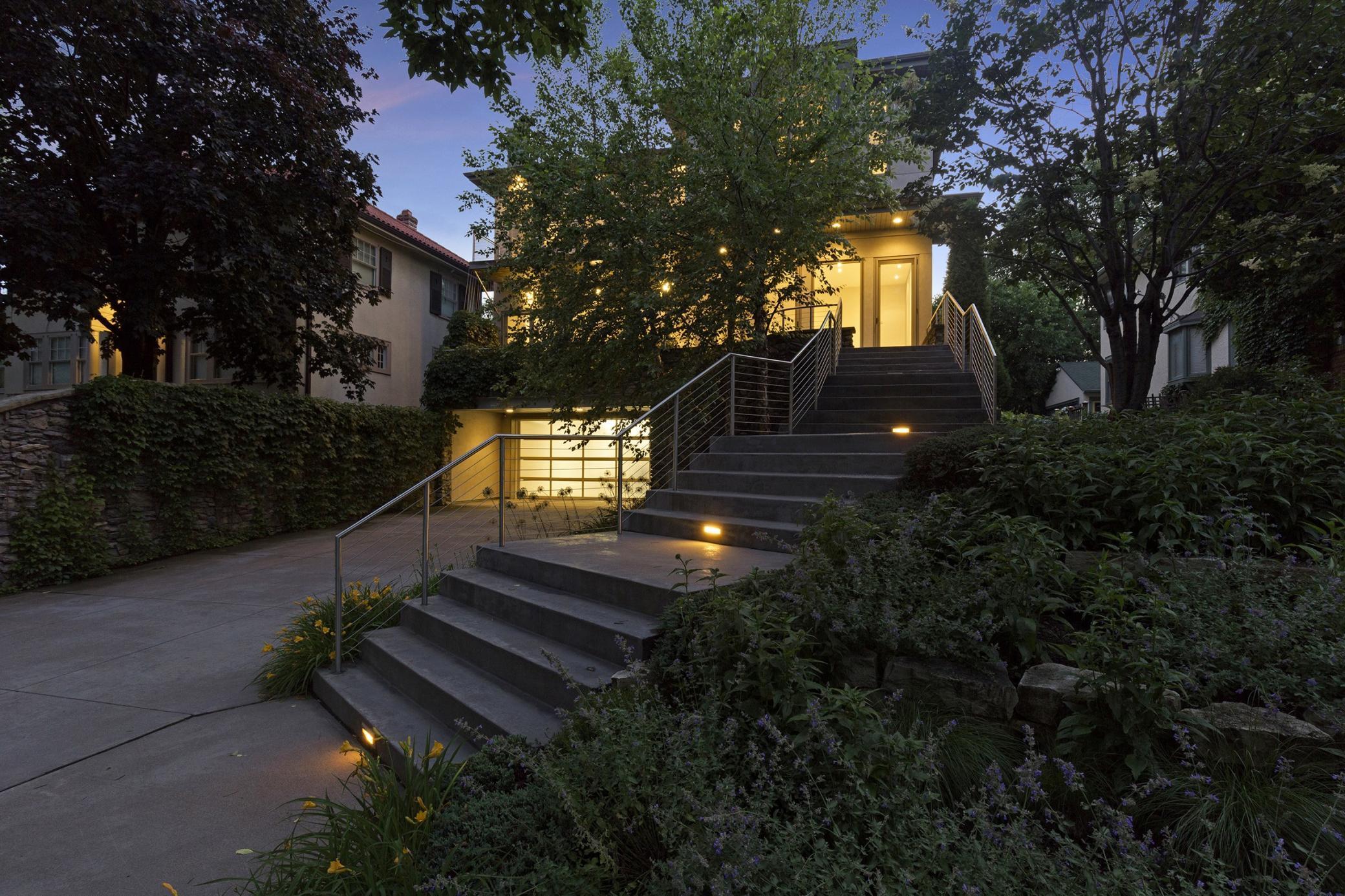4540 UPTON AVENUE
4540 Upton Avenue, Minneapolis, 55410, MN
-
Price: $2,450,000
-
Status type: For Sale
-
City: Minneapolis
-
Neighborhood: Linden Hills
Bedrooms: 4
Property Size :4448
-
Listing Agent: NST26146,NST227193
-
Property type : Single Family Residence
-
Zip code: 55410
-
Street: 4540 Upton Avenue
-
Street: 4540 Upton Avenue
Bathrooms: 4
Year: 2007
Listing Brokerage: Exp Realty, LLC.
FEATURES
- Range
- Refrigerator
- Washer
- Dryer
- Microwave
- Exhaust Fan
- Dishwasher
- Disposal
- Wall Oven
- Humidifier
- Air-To-Air Exchanger
DETAILS
The recipient of the 2018 Remodelers Showcase, this award winning 4 bed, 4 bath property epitomizes modern luxury in the Twin Cities! Overlooking beautiful Lake Harriett, this contemporary designed home recently underwent a complete remodel that will leave you speechless. A chef's dream; the kitchen features endless marble counters, top of the line appliances with statement gas stovetop and hood vent and coffee bar nook. Multiple dining spaces, sun room or office and living room with cozy gas fireplace. Perfectly blended indoor and outdoor living spaces! Follow the 2 story chandelier up the staircase to an unmatched owner's retreat. Coffered ceilings with his and her walk-in closets. The bath features dual vanities and an enclosed free-standing tub and walk-in shower. 2 additional bedrooms, laundry room, another full bathroom with enclosed tub and shower, along with an outdoor patio completes the upper level. The lower level offers a 4th bedroom and bath. Elevator. Walk to everything!
INTERIOR
Bedrooms: 4
Fin ft² / Living Area: 4448 ft²
Below Ground Living: 829ft²
Bathrooms: 4
Above Ground Living: 3619ft²
-
Basement Details: Walkout, Finished, Drain Tiled, Sump Pump, Egress Window(s), Concrete,
Appliances Included:
-
- Range
- Refrigerator
- Washer
- Dryer
- Microwave
- Exhaust Fan
- Dishwasher
- Disposal
- Wall Oven
- Humidifier
- Air-To-Air Exchanger
EXTERIOR
Air Conditioning: Central Air
Garage Spaces: 3
Construction Materials: N/A
Foundation Size: 1884ft²
Unit Amenities:
-
- Deck
- Porch
- Ceiling Fan(s)
- Walk-In Closet
- Tile Floors
Heating System:
-
- Forced Air
- Radiant Floor
- Radiant
ROOMS
| Main | Size | ft² |
|---|---|---|
| Living Room | 22x16 | 484 ft² |
| Dining Room | 15x13 | 225 ft² |
| Kitchen | 22x11 | 484 ft² |
| Informal Dining Room | 22x10 | 484 ft² |
| Sun Room | 17x10 | 289 ft² |
| Office | 10x7 | 100 ft² |
| n/a | Size | ft² |
|---|---|---|
| n/a | 0 ft² |
| Upper | Size | ft² |
|---|---|---|
| Bedroom 1 | 22x16 | 484 ft² |
| Bedroom 2 | 18x12 | 324 ft² |
| Bedroom 3 | 13x12 | 169 ft² |
| Laundry | 5x10 | 25 ft² |
| Lower | Size | ft² |
|---|---|---|
| Bedroom 4 | 14x12 | 196 ft² |
| Mud Room | 11x11 | 121 ft² |
LOT
Acres: N/A
Lot Size Dim.: 53x135
Longitude: 44.9203
Latitude: -93.3154
Zoning: Residential-Single Family
FINANCIAL & TAXES
Tax year: 2022
Tax annual amount: $23,913
MISCELLANEOUS
Fuel System: N/A
Sewer System: City Sewer/Connected
Water System: City Water/Connected
ADITIONAL INFORMATION
MLS#: NST6225429
Listing Brokerage: Exp Realty, LLC.

ID: 903296
Published: June 24, 2022
Last Update: June 24, 2022
Views: 46




























































