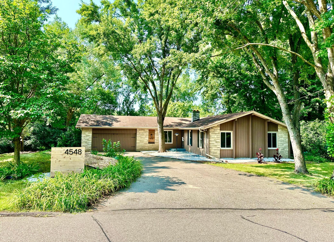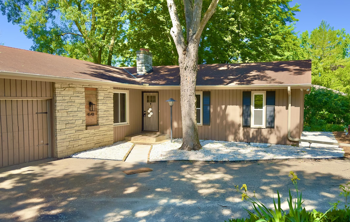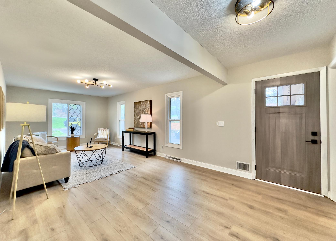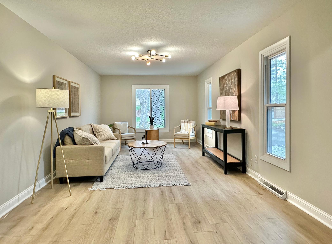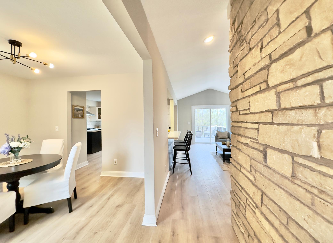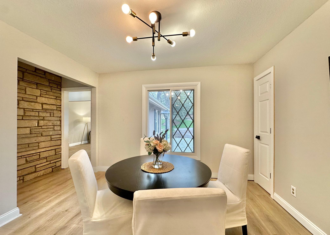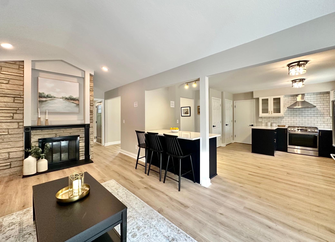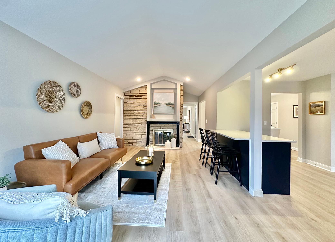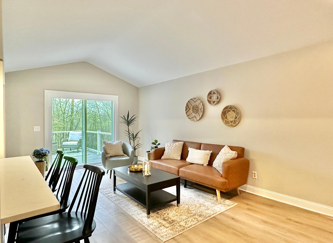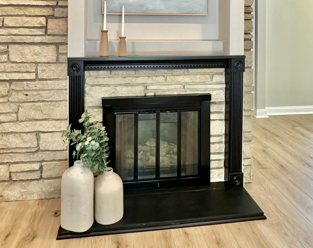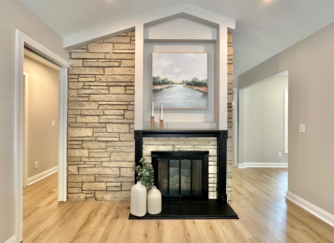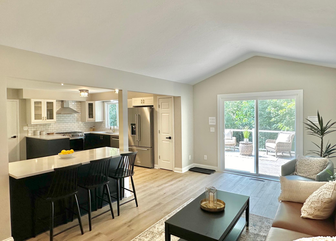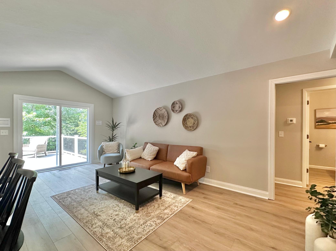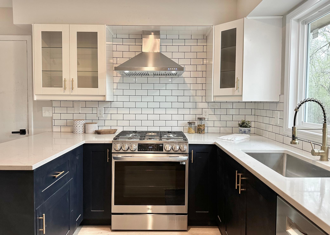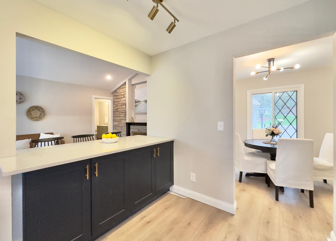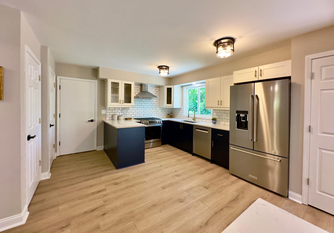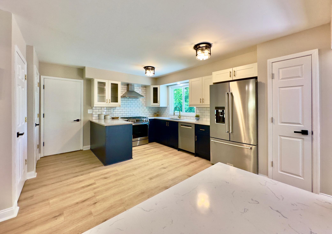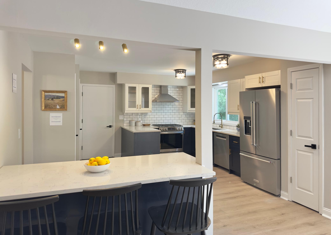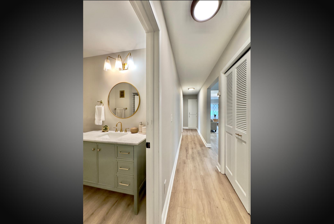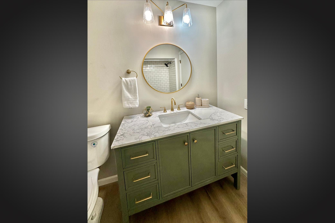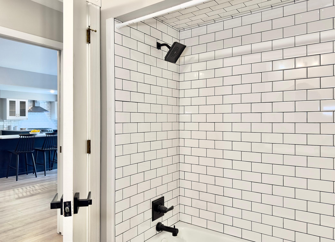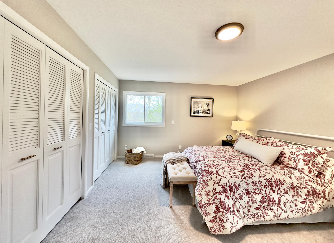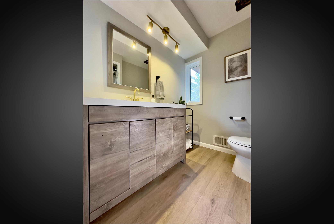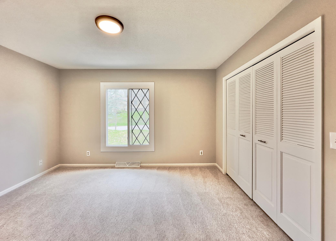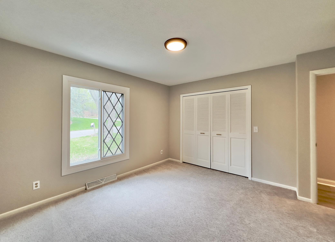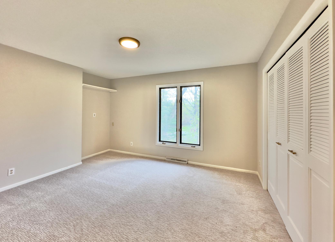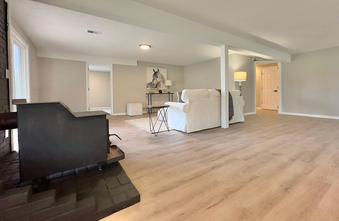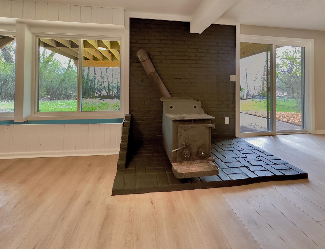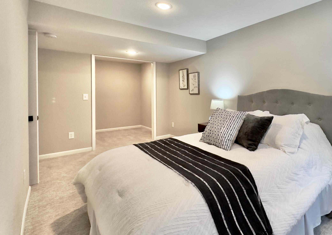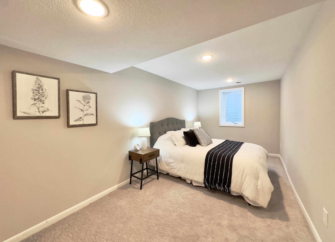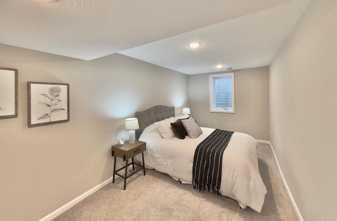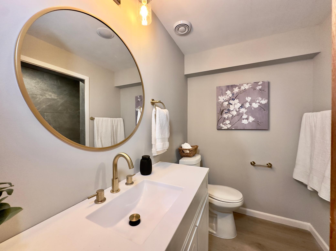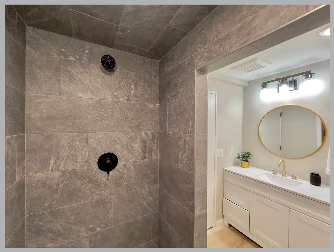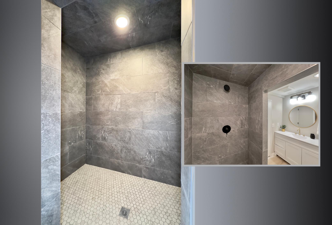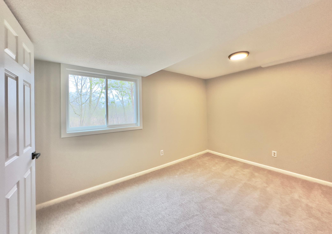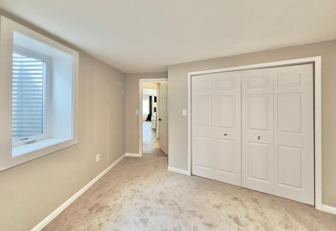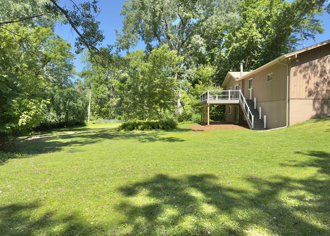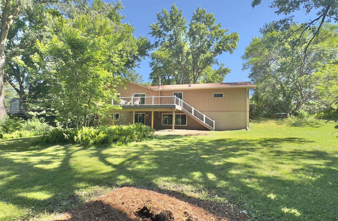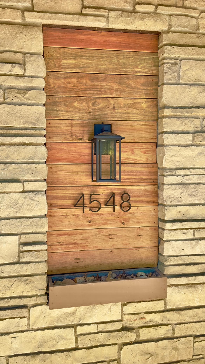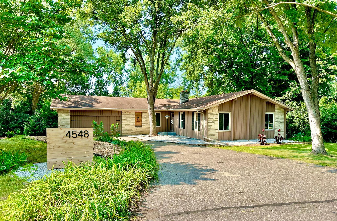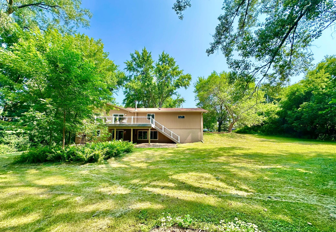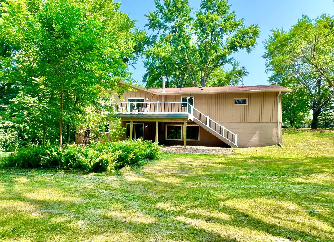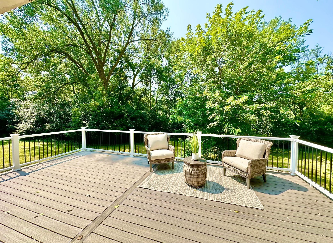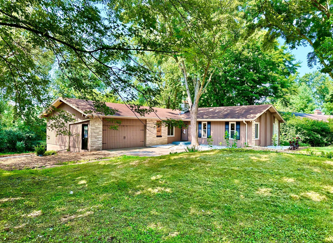4548 MARLBOROUGH COURT
4548 Marlborough Court, Minnetonka, 55345, MN
-
Price: $659,900
-
Status type: For Sale
-
City: Minnetonka
-
Neighborhood: Somerset Knolls 3rd Add
Bedrooms: 6
Property Size :4098
-
Listing Agent: NST16271,NST102672
-
Property type : Single Family Residence
-
Zip code: 55345
-
Street: 4548 Marlborough Court
-
Street: 4548 Marlborough Court
Bathrooms: 3
Year: 1970
Listing Brokerage: RE/MAX Results
FEATURES
- Range
- Refrigerator
- Washer
- Exhaust Fan
- Dishwasher
DETAILS
Entertainer's DREAM on one of the premiere lots in an exceptional pocket of Minnetonka Schools! Fully renovated walk-out rambler, on 2/3 of an acre backing up to complete privacy... You'll have your own secluded wooded nature sanctuary. Relax on your brand new massive Trex deck and watch the ducks, deer, eagles and more play in your expansive back yard. Inside, you'll find an updated chef's kitchen with custom two-toned cabinets, quartz counters, high end appliance suite, and a center island that opens up to a wonderful living room. This living room has a gas fireplace and sliding patio doors that open to your deck/backyard. A second living room on the main is perfect for dinner parties, along w/ a formal dining room. 3 BR on the main floor, including a spacious master with a private and updated 3/4 bath. Lower level has another massive family room and surprise...a second 'mini master' bedroom with a gorgeous 3/4 bath and walk in closet... Perfect for guests/multigenerational, etc.!
INTERIOR
Bedrooms: 6
Fin ft² / Living Area: 4098 ft²
Below Ground Living: 1948ft²
Bathrooms: 3
Above Ground Living: 2150ft²
-
Basement Details: Block,
Appliances Included:
-
- Range
- Refrigerator
- Washer
- Exhaust Fan
- Dishwasher
EXTERIOR
Air Conditioning: Central Air
Garage Spaces: 2
Construction Materials: N/A
Foundation Size: 2151ft²
Unit Amenities:
-
- Deck
- Ceiling Fan(s)
Heating System:
-
- Forced Air
ROOMS
| Main | Size | ft² |
|---|---|---|
| Living Room | 30x14 | 900 ft² |
| Living Room | 24x14 | 576 ft² |
| Dining Room | 14x14 | 196 ft² |
| Kitchen | 20x20 | 400 ft² |
| Bedroom 1 | 16x14 | 256 ft² |
| Bedroom 2 | 14x13 | 196 ft² |
| Bedroom 3 | 14x14 | 196 ft² |
| Deck | 24x14 | 576 ft² |
| Lower | Size | ft² |
|---|---|---|
| Family Room | 30x28 | 900 ft² |
| Bedroom 4 | 14x12 | 196 ft² |
| Bedroom 5 | 12x12 | 144 ft² |
| Office | 12x12 | 144 ft² |
LOT
Acres: N/A
Lot Size Dim.: 195x90
Longitude: 44.9203
Latitude: -93.4938
Zoning: Residential-Single Family
FINANCIAL & TAXES
Tax year: 2024
Tax annual amount: $6,231
MISCELLANEOUS
Fuel System: N/A
Sewer System: City Sewer/Connected
Water System: City Water/Connected
ADITIONAL INFORMATION
MLS#: NST7625507
Listing Brokerage: RE/MAX Results

ID: 3200834
Published: July 25, 2024
Last Update: July 25, 2024
Views: 76


