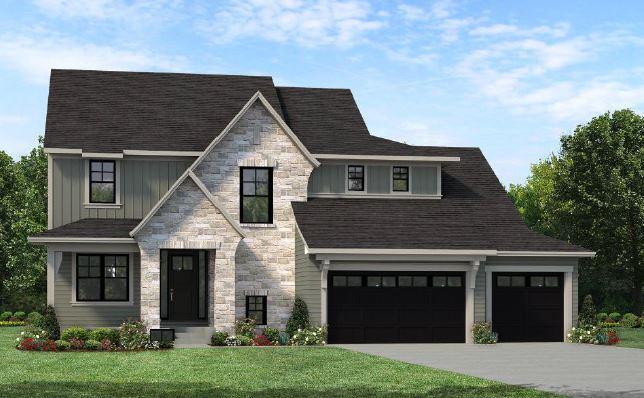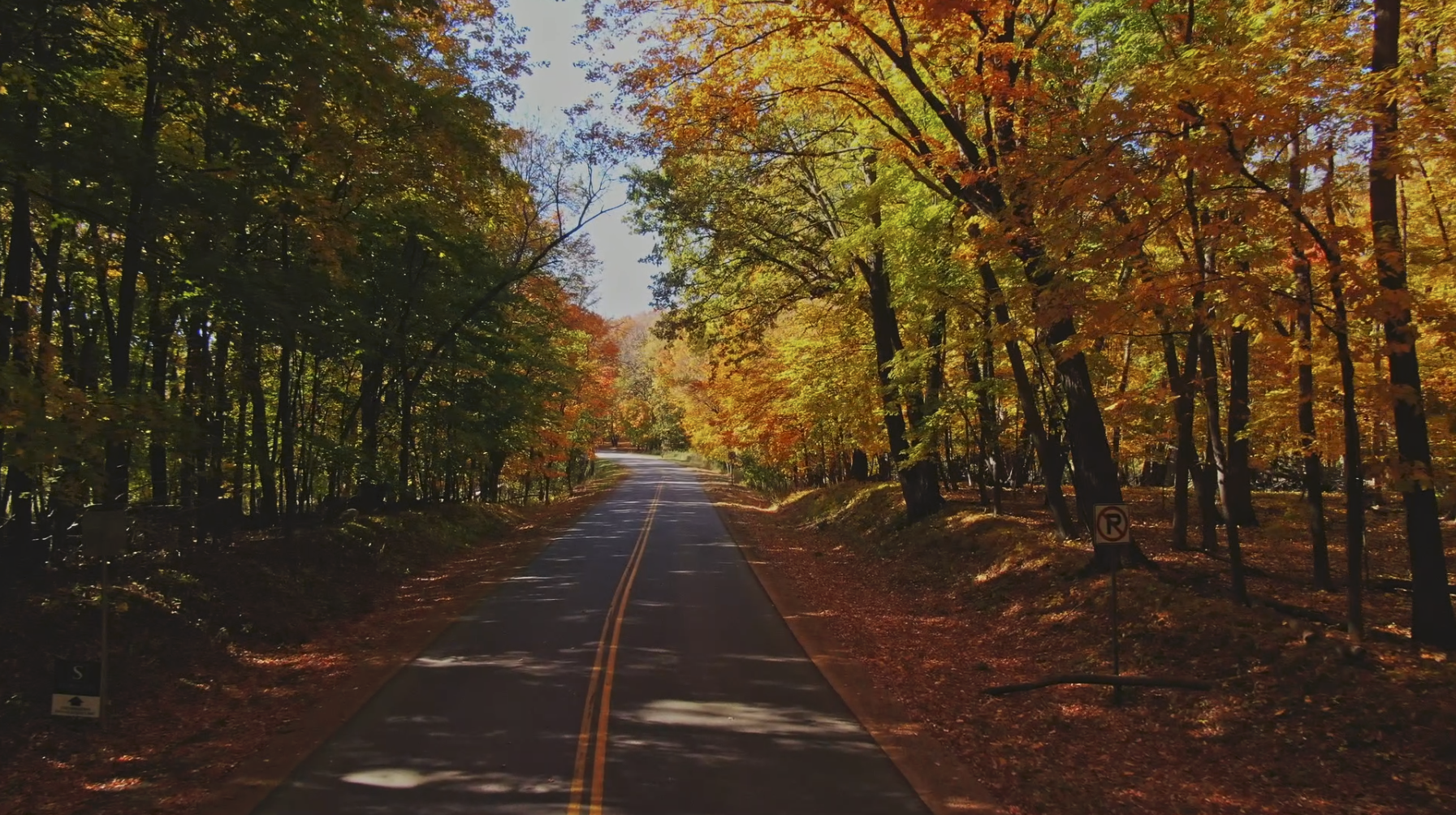4550 SUNSET LANE
4550 Sunset Lane, Minnetrista, 55331, MN
-
Price: $1,349,900
-
Status type: For Sale
-
City: Minnetrista
-
Neighborhood: Meadows on Halsteads Bay
Bedrooms: 5
Property Size :4753
-
Listing Agent: NST16633,NST44450
-
Property type : Single Family Residence
-
Zip code: 55331
-
Street: 4550 Sunset Lane
-
Street: 4550 Sunset Lane
Bathrooms: 5
Year: 2024
Listing Brokerage: Coldwell Banker Burnet
FEATURES
- Refrigerator
- Exhaust Fan
- Dishwasher
- Disposal
- Cooktop
- Wall Oven
- Air-To-Air Exchanger
- Double Oven
DETAILS
THE HARRIET FLOOR PLAN NOW UNDER CONSTRUCTION! Numerous upgrades, 5 bedrooms, 5 baths and a 3-car garage. The main level has an open floor plan complete with center-island gourmet kitchen, dining room, great room with fireplace, informal dining, flex room, screened porch with fireplace, deck and much more! The upper level features a primary suite with luxurious bath, two bedrooms with a Jack and Jill full bath, a fourth bedroom with en suite bath, and a second-floor laundry. The walk-out lower level has wet bar, an additional bedroom, bath, family room, game room, exercise room and athletic court. Meticulous attention to detail in the fit and finishes. Lovely landscaped yard. The Meadows on Halstead’s Bay features a clubhouse and pool and access to 12 miles of blacktopped trails.
INTERIOR
Bedrooms: 5
Fin ft² / Living Area: 4753 ft²
Below Ground Living: 1706ft²
Bathrooms: 5
Above Ground Living: 3047ft²
-
Basement Details: Daylight/Lookout Windows, Drain Tiled, Finished, Full, Concrete, Sump Pump, Walkout,
Appliances Included:
-
- Refrigerator
- Exhaust Fan
- Dishwasher
- Disposal
- Cooktop
- Wall Oven
- Air-To-Air Exchanger
- Double Oven
EXTERIOR
Air Conditioning: Central Air
Garage Spaces: 3
Construction Materials: N/A
Foundation Size: 1365ft²
Unit Amenities:
-
- Deck
- Porch
- Hardwood Floors
- Walk-In Closet
- In-Ground Sprinkler
- Exercise Room
- Kitchen Center Island
- Wet Bar
- Primary Bedroom Walk-In Closet
Heating System:
-
- Forced Air
- Fireplace(s)
ROOMS
| Main | Size | ft² |
|---|---|---|
| Family Room | 21 x 17 | 441 ft² |
| Dining Room | 12 x 11 | 144 ft² |
| Kitchen | 19 x 14 | 361 ft² |
| Screened Porch | 14 x 14 | 196 ft² |
| Flex Room | 11 x 10 | 121 ft² |
| Informal Dining Room | 14 x 13 | 196 ft² |
| Upper | Size | ft² |
|---|---|---|
| Bedroom 1 | 17 x 14 | 289 ft² |
| Bedroom 2 | 14 x 12 | 196 ft² |
| Bedroom 3 | 13 x 13 | 169 ft² |
| Bedroom 4 | 13 x 13 | 169 ft² |
| Lower | Size | ft² |
|---|---|---|
| Bedroom 5 | 12 x 10 | 144 ft² |
| Family Room | 21 x 17 | 441 ft² |
| Game Room | 21 x 15 | 441 ft² |
| Exercise Room | 12 x 10 | 144 ft² |
| Bar/Wet Bar Room | 9 x 3 | 81 ft² |
| Athletic Court | 23 x 19 | 529 ft² |
LOT
Acres: N/A
Lot Size Dim.: 82 x 130 x 85 x 130
Longitude: 44.8968
Latitude: -93.6884
Zoning: Residential-Single Family
FINANCIAL & TAXES
Tax year: 2023
Tax annual amount: $324
MISCELLANEOUS
Fuel System: N/A
Sewer System: City Sewer/Connected
Water System: City Water/Connected
ADITIONAL INFORMATION
MLS#: NST7586162
Listing Brokerage: Coldwell Banker Burnet

ID: 2934195
Published: May 10, 2024
Last Update: May 10, 2024
Views: 110
















