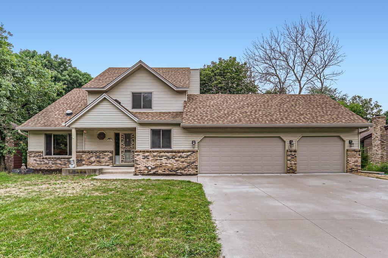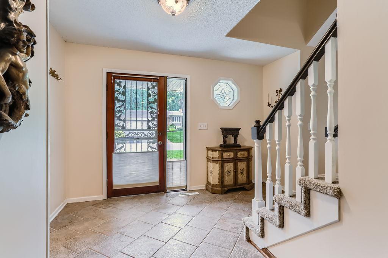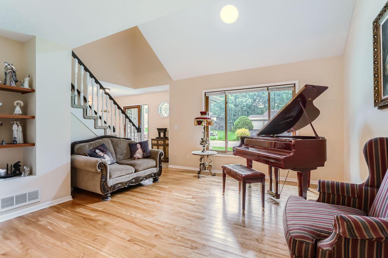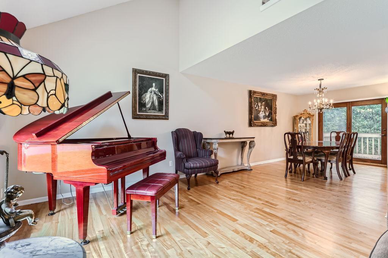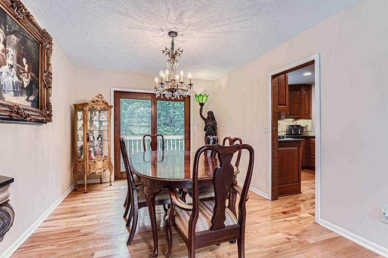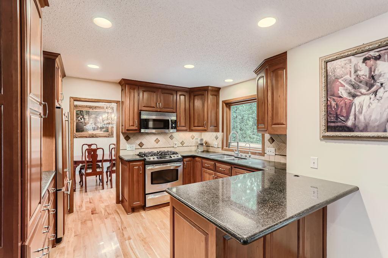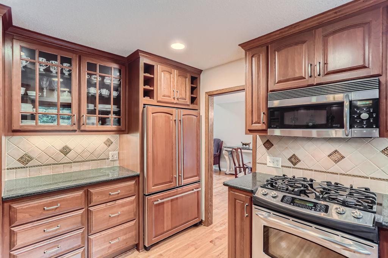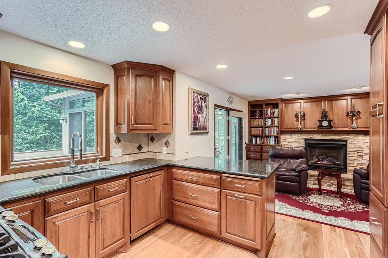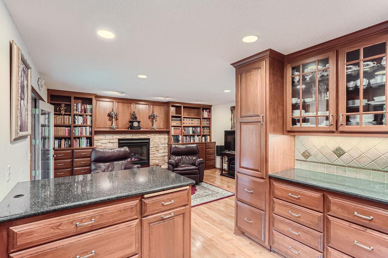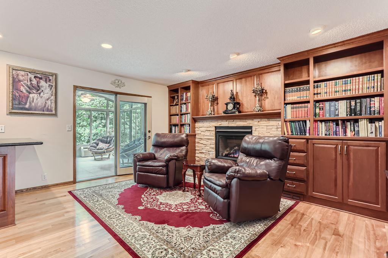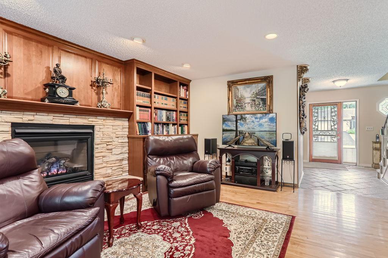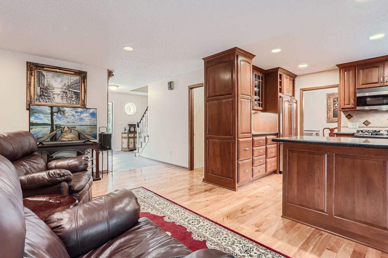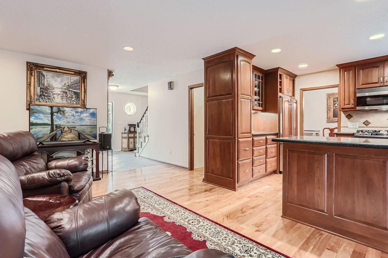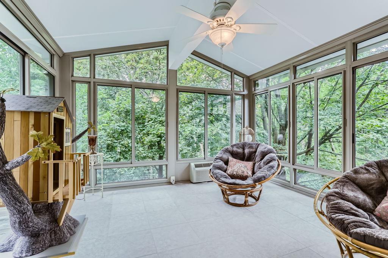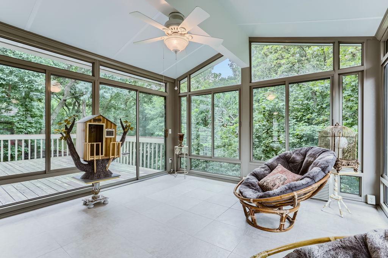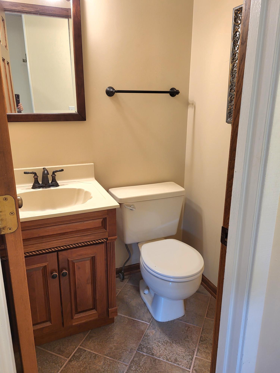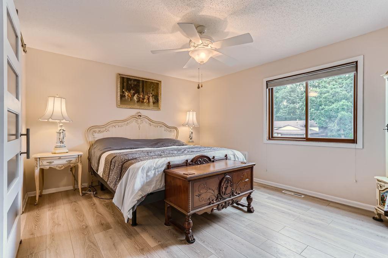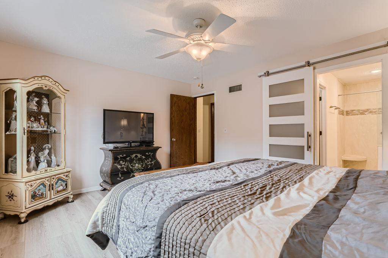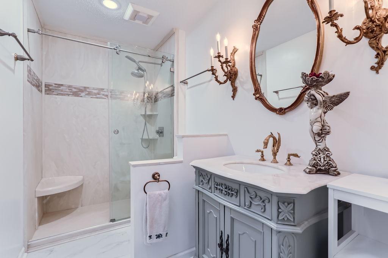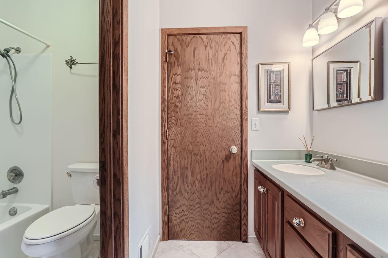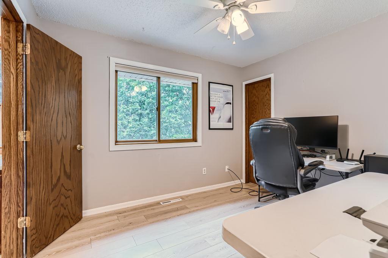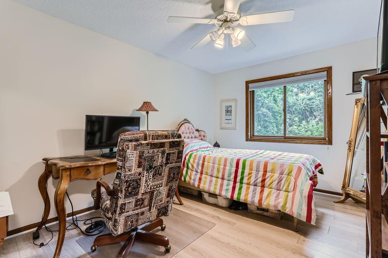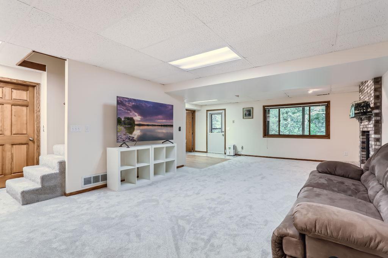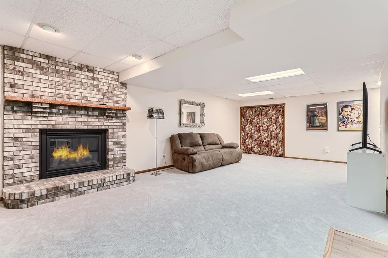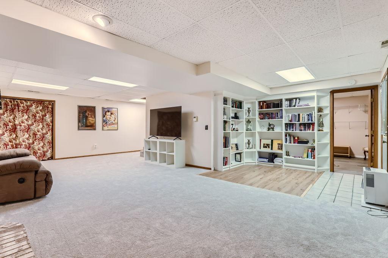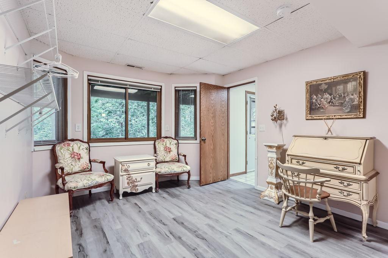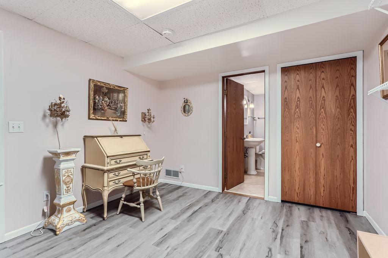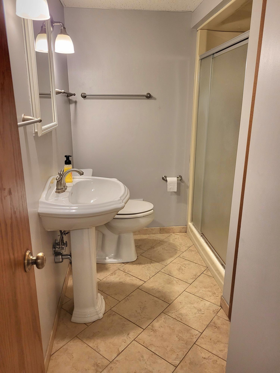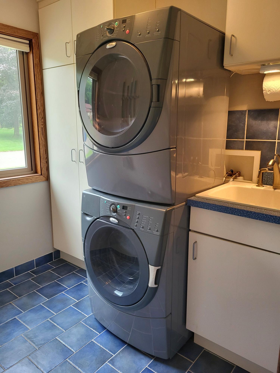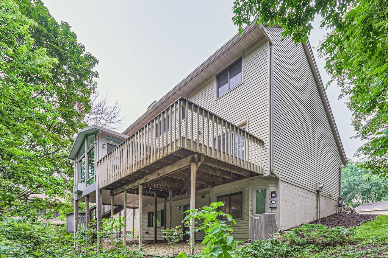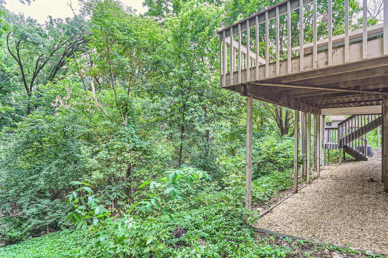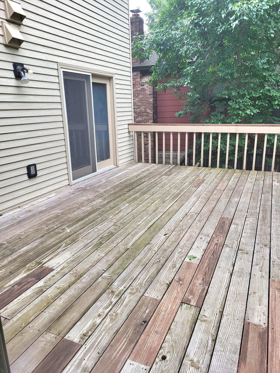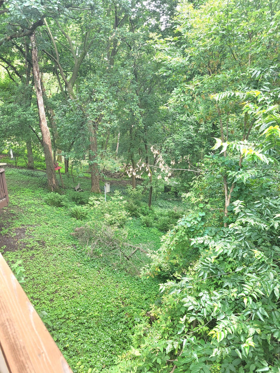4551 CHES MAR DRIVE
4551 Ches Mar Drive, Saint Paul (Eagan), 55123, MN
-
Price: $489,900
-
Status type: For Sale
-
City: Saint Paul (Eagan)
-
Neighborhood: Ches Mar 2nd Add
Bedrooms: 4
Property Size :2680
-
Listing Agent: NST16731,NST75186
-
Property type : Single Family Residence
-
Zip code: 55123
-
Street: 4551 Ches Mar Drive
-
Street: 4551 Ches Mar Drive
Bathrooms: 4
Year: 1983
Listing Brokerage: Coldwell Banker Burnet
FEATURES
- Range
- Refrigerator
- Washer
- Dryer
- Microwave
- Dishwasher
- Disposal
- Freezer
- Humidifier
- Stainless Steel Appliances
- Chandelier
DETAILS
Welcome to 4551 Ches Mar Drive! Discover a 2-Story home that has many updates & great curb appeal. You will love the cook’s kitchen with stainless steel appliances, stone countertops, attractive backsplash, cherry cabinets, under cabinet lighting & a breakfast bar with a seating area! Sensational wood floors and ceramic tile throughout the main level. The cozy family room is adjacent to the kitchen and has built-in bookshelves and a stunning stone surrounded gas fireplace. Being in an awesome Tree House, describes the 3-season porch with heated floors & AC: It walks out to the large deck perfect for flowerpots, grilling, entertaining and relaxing! The formal dining room also has sliding glass doors to the deck with great wooded views! Enjoy the primary bedroom’s newly remodeled ¾ bathroom. The walk-out lower level has a huge family room with a gas fireplace, new plush carpeting, new flooring, bedroom, and a 3/4 bathroom! There is a main floor laundry room and walk-in coat closet; a 3 car garage with a large concrete driveway. Located in an ideal Eagan location close to Lebanon Park and located within the sought after 196 School district! Welcome Home!
INTERIOR
Bedrooms: 4
Fin ft² / Living Area: 2680 ft²
Below Ground Living: 755ft²
Bathrooms: 4
Above Ground Living: 1925ft²
-
Basement Details: Finished, Walkout,
Appliances Included:
-
- Range
- Refrigerator
- Washer
- Dryer
- Microwave
- Dishwasher
- Disposal
- Freezer
- Humidifier
- Stainless Steel Appliances
- Chandelier
EXTERIOR
Air Conditioning: Central Air
Garage Spaces: 3
Construction Materials: N/A
Foundation Size: 1096ft²
Unit Amenities:
-
Heating System:
-
- Forced Air
ROOMS
| Main | Size | ft² |
|---|---|---|
| Living Room | 15x13 | 225 ft² |
| Dining Room | 14x12 | 196 ft² |
| Family Room | 12x12 | 144 ft² |
| Kitchen | 12x14 | 144 ft² |
| Three Season Porch | n/a | 0 ft² |
| Deck | 30x14 | 900 ft² |
| Upper | Size | ft² |
|---|---|---|
| Bedroom 1 | 15x15 | 225 ft² |
| Bedroom 2 | 12x11 | 144 ft² |
| Bedroom 3 | 12x10 | 144 ft² |
| Lower | Size | ft² |
|---|---|---|
| Bedroom 4 | 13x11 | 169 ft² |
| Recreation Room | 27x14 | 729 ft² |
LOT
Acres: N/A
Lot Size Dim.: 100x185
Longitude: 44.792
Latitude: -93.1623
Zoning: Residential-Single Family
FINANCIAL & TAXES
Tax year: 2024
Tax annual amount: $5,616
MISCELLANEOUS
Fuel System: N/A
Sewer System: City Sewer/Connected
Water System: City Water/Connected
ADITIONAL INFORMATION
MLS#: NST7640856
Listing Brokerage: Coldwell Banker Burnet

ID: 3371543
Published: September 06, 2024
Last Update: September 06, 2024
Views: 36


