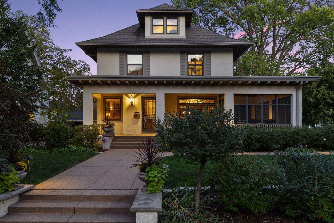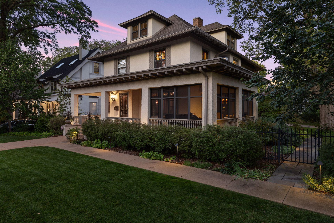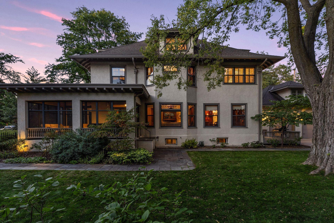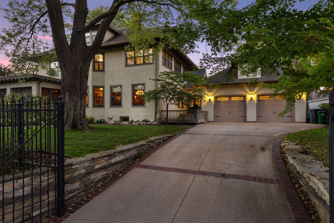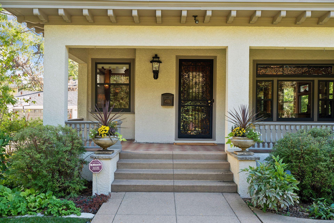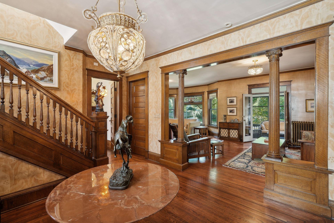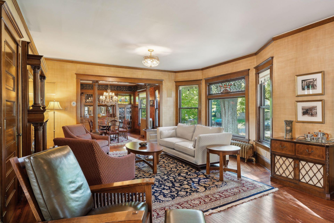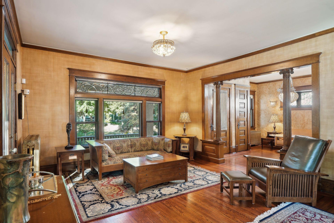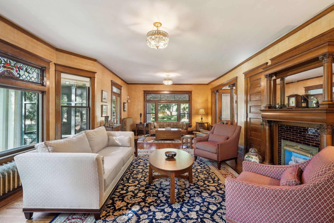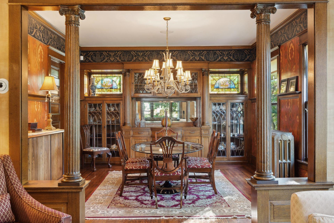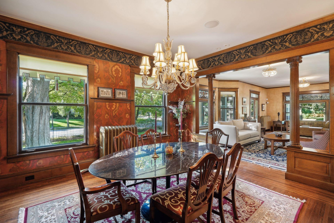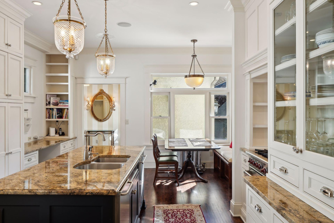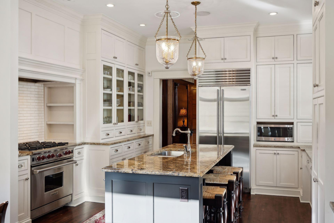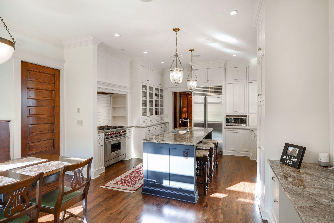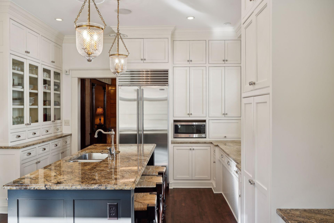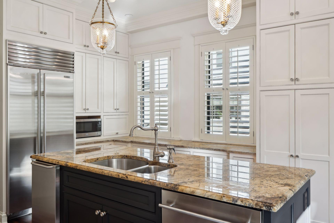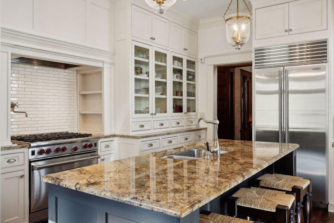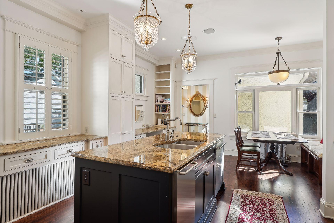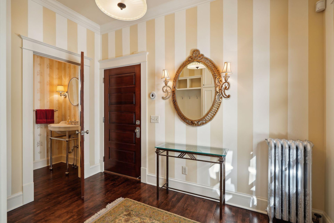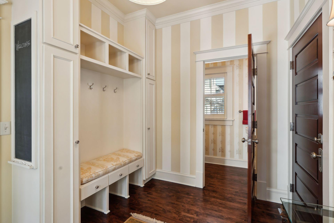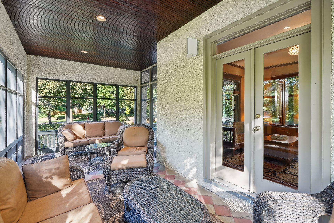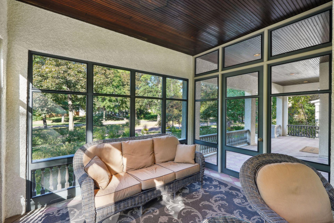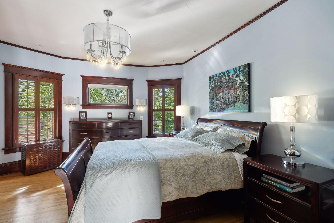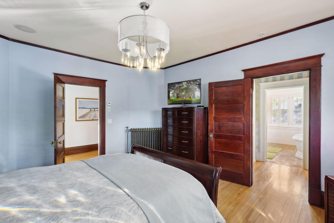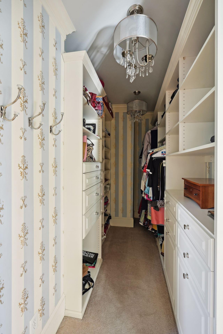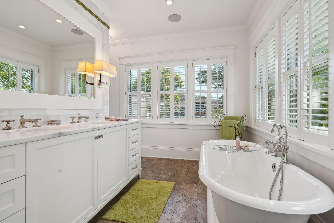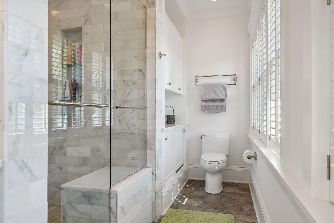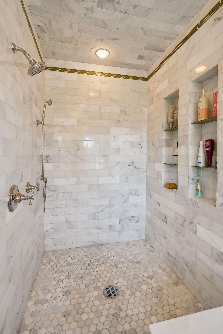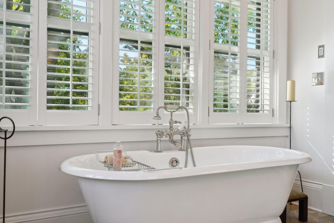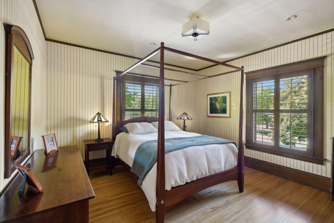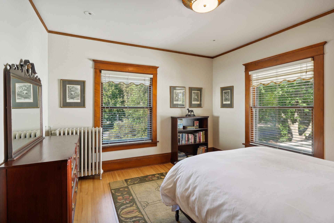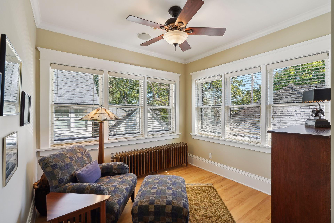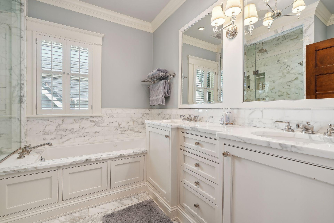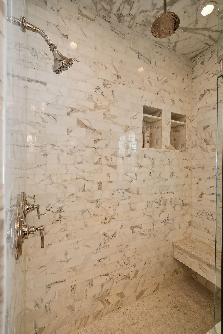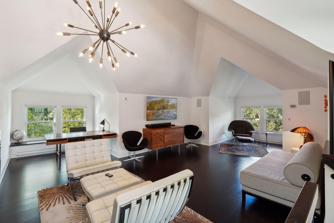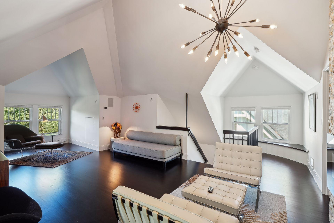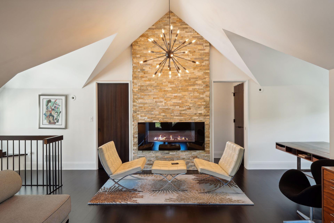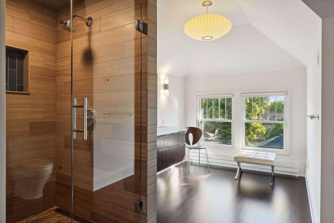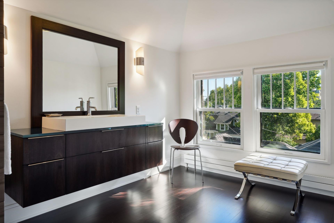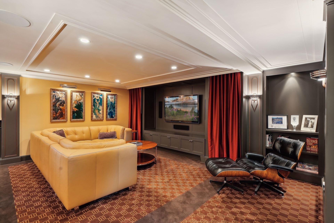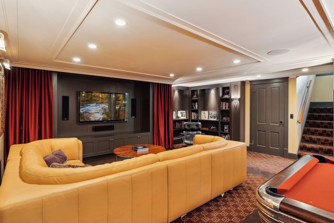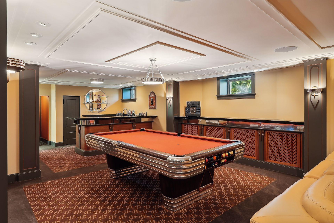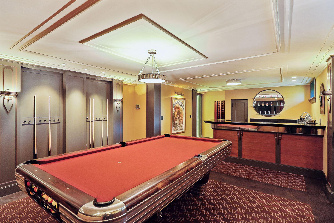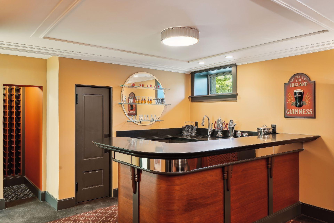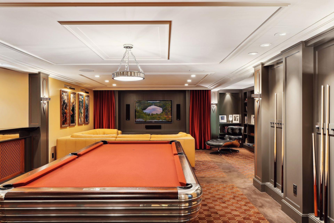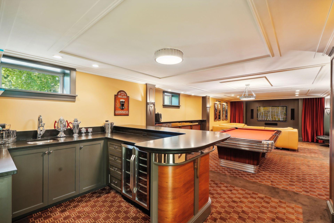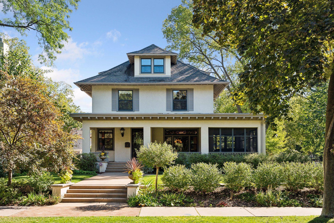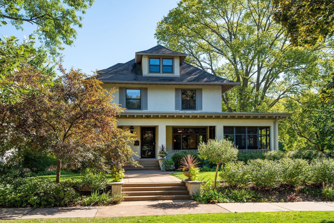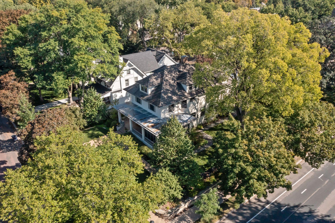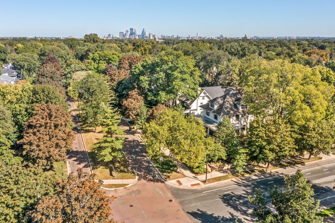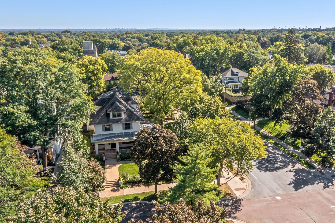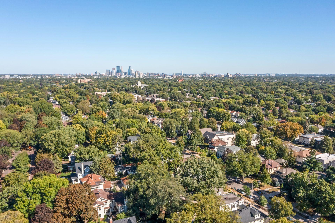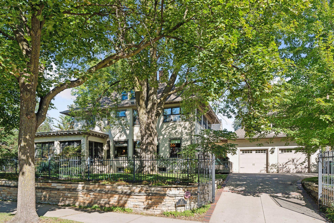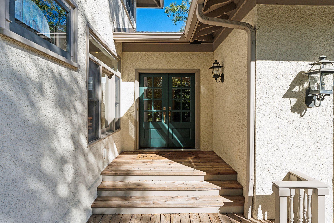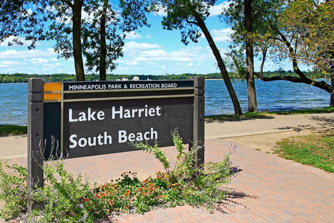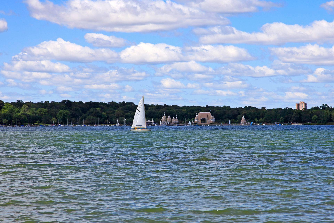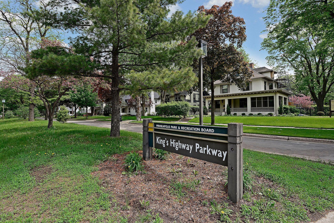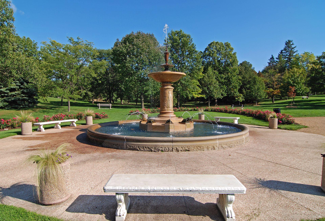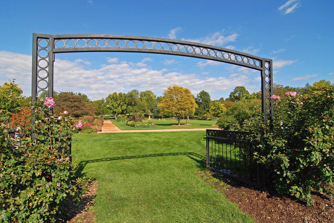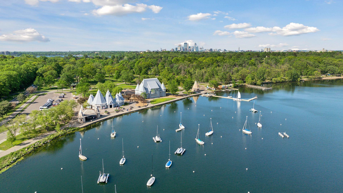4551 DUPONT AVENUE
4551 Dupont Avenue, Minneapolis, 55419, MN
-
Price: $1,699,000
-
Status type: For Sale
-
City: Minneapolis
-
Neighborhood: East Harriet
Bedrooms: 5
Property Size :4616
-
Listing Agent: NST16638,NST73617
-
Property type : Single Family Residence
-
Zip code: 55419
-
Street: 4551 Dupont Avenue
-
Street: 4551 Dupont Avenue
Bathrooms: 5
Year: 1909
Listing Brokerage: Coldwell Banker Burnet
FEATURES
- Refrigerator
- Washer
- Dryer
- Microwave
- Exhaust Fan
- Dishwasher
- Disposal
- Cooktop
- Air-To-Air Exchanger
- Gas Water Heater
DETAILS
Discover the perfect blend of old-world charm and modern amenities in this classic 2.5-story home, located on the prestigious Kings Hwy. This stunning residence features a newer kitchen that combines contemporary design with functionality, making it ideal for culinary enthusiasts. The luxurious master bath has been beautifully updated, offering a serene retreat. The expansive lower level provides additional living space, perfect for recreation or relaxation, while the inviting third story is a cozy getaway that can accommodate guests. Enjoy your mornings and evenings on the charming front porch, and take advantage of the convenience of an attached garage. Nestled on a double lot, this home is just steps away from the scenic Lake Harriet, providing endless opportunities for outdoor enjoyment.
INTERIOR
Bedrooms: 5
Fin ft² / Living Area: 4616 ft²
Below Ground Living: 1096ft²
Bathrooms: 5
Above Ground Living: 3520ft²
-
Basement Details: Daylight/Lookout Windows, Finished, Full,
Appliances Included:
-
- Refrigerator
- Washer
- Dryer
- Microwave
- Exhaust Fan
- Dishwasher
- Disposal
- Cooktop
- Air-To-Air Exchanger
- Gas Water Heater
EXTERIOR
Air Conditioning: Central Air
Garage Spaces: 2
Construction Materials: N/A
Foundation Size: 1096ft²
Unit Amenities:
-
- Kitchen Window
- Deck
- Porch
- Natural Woodwork
- Hardwood Floors
- Walk-In Closet
- Washer/Dryer Hookup
- Security System
- In-Ground Sprinkler
- Kitchen Center Island
- Wet Bar
- Tile Floors
- Primary Bedroom Walk-In Closet
Heating System:
-
- Boiler
ROOMS
| Main | Size | ft² |
|---|---|---|
| Living Room | 27x17 | 729 ft² |
| Dining Room | 17x13 | 289 ft² |
| Kitchen | 20x15 | 400 ft² |
| Sun Room | 22x12 | 484 ft² |
| Patio | n/a | 0 ft² |
| Upper | Size | ft² |
|---|---|---|
| Bedroom 1 | 13x16 | 169 ft² |
| Bedroom 2 | 13x13 | 169 ft² |
| Bedroom 3 | 13x14 | 169 ft² |
| Bedroom 4 | 10x13 | 100 ft² |
| Third | Size | ft² |
|---|---|---|
| Bedroom 5 | 19x29 | 361 ft² |
| Lower | Size | ft² |
|---|---|---|
| Amusement Room | 36x26 | 1296 ft² |
| Laundry | 16x13 | 256 ft² |
| Storage | 12x7 | 144 ft² |
LOT
Acres: N/A
Lot Size Dim.: 84 x 134
Longitude: 44.9198
Latitude: -93.293
Zoning: Residential-Single Family
FINANCIAL & TAXES
Tax year: 2024
Tax annual amount: $21,281
MISCELLANEOUS
Fuel System: N/A
Sewer System: City Sewer/Connected
Water System: City Water/Connected
ADITIONAL INFORMATION
MLS#: NST7650028
Listing Brokerage: Coldwell Banker Burnet

ID: 3444102
Published: October 04, 2024
Last Update: October 04, 2024
Views: 34


