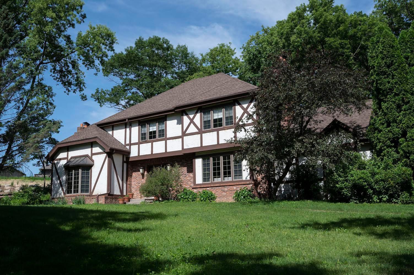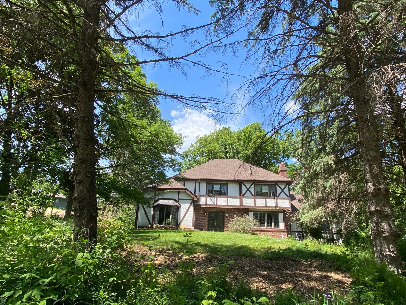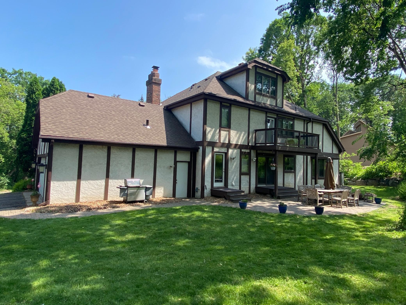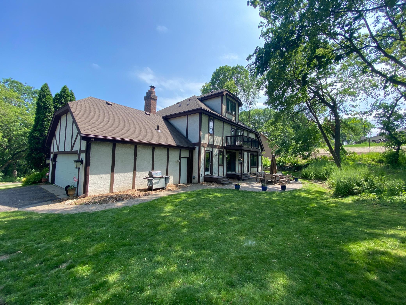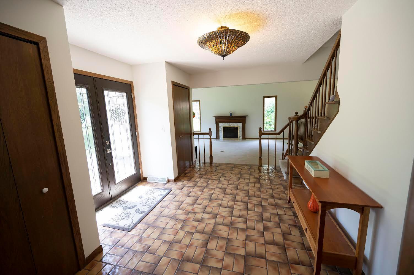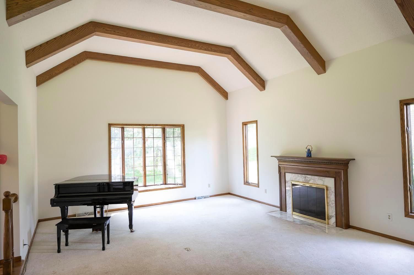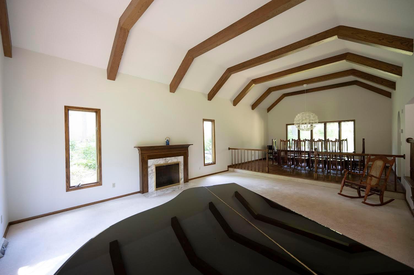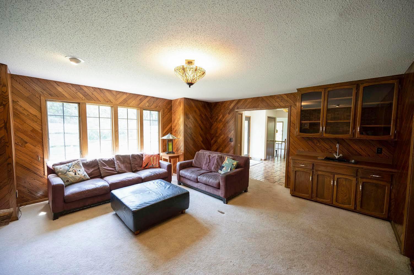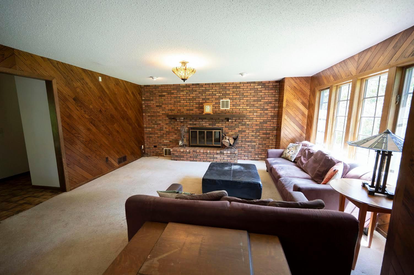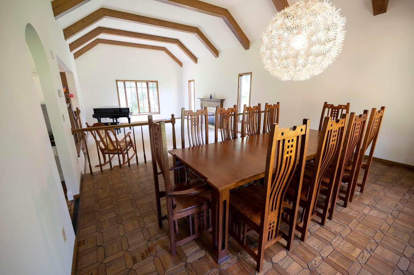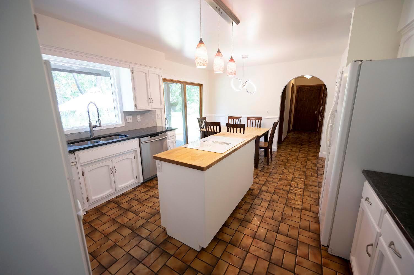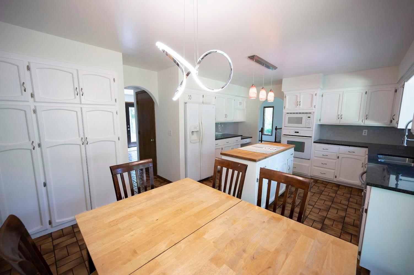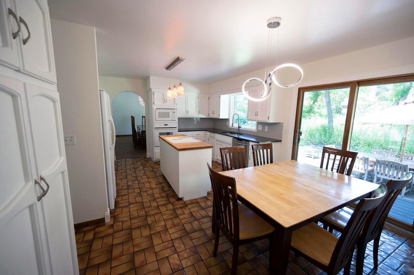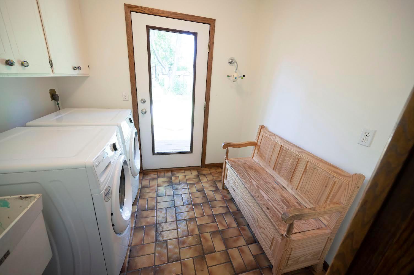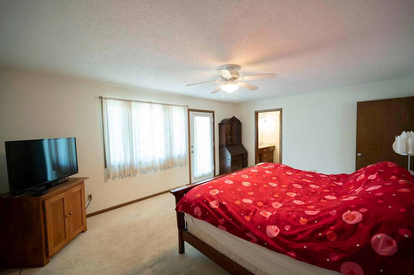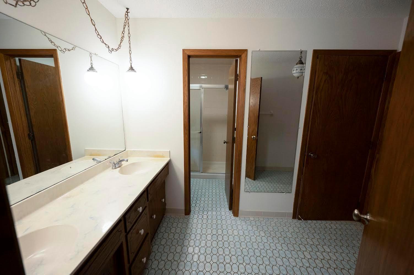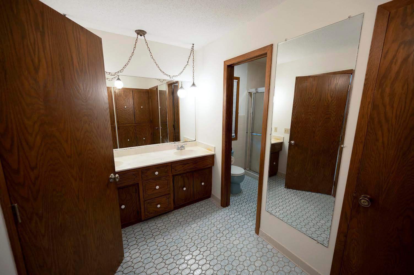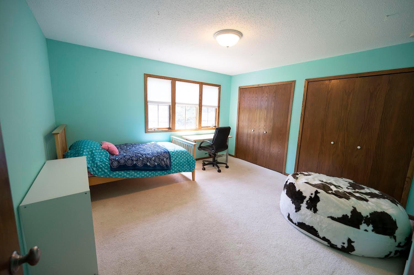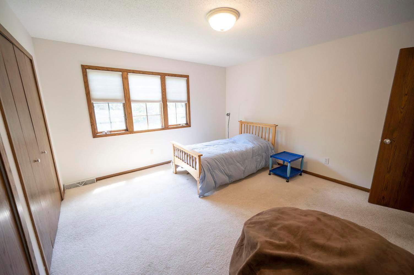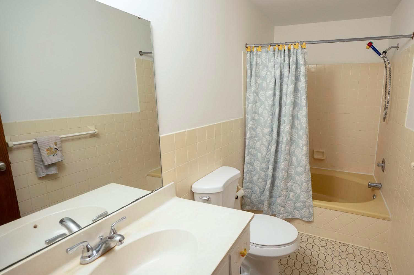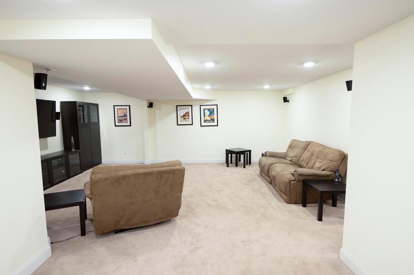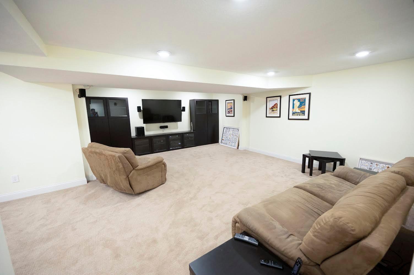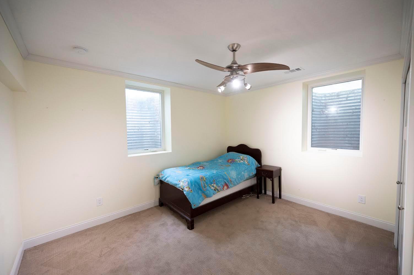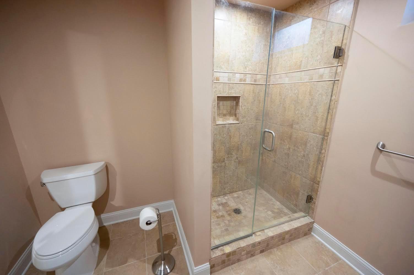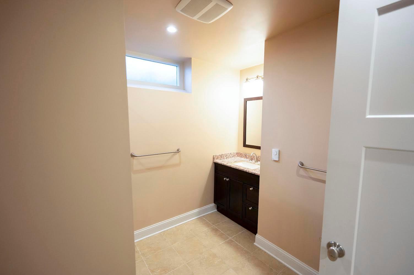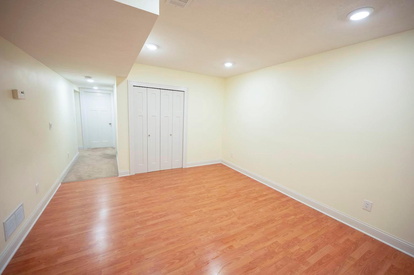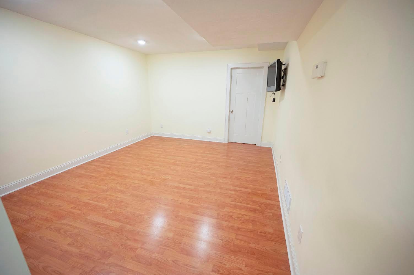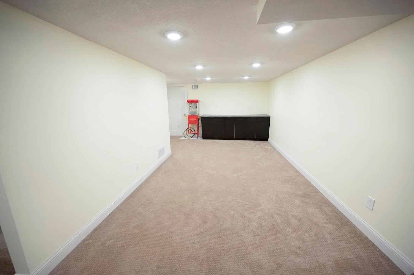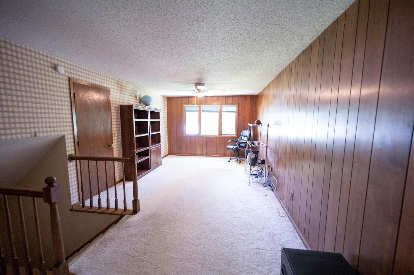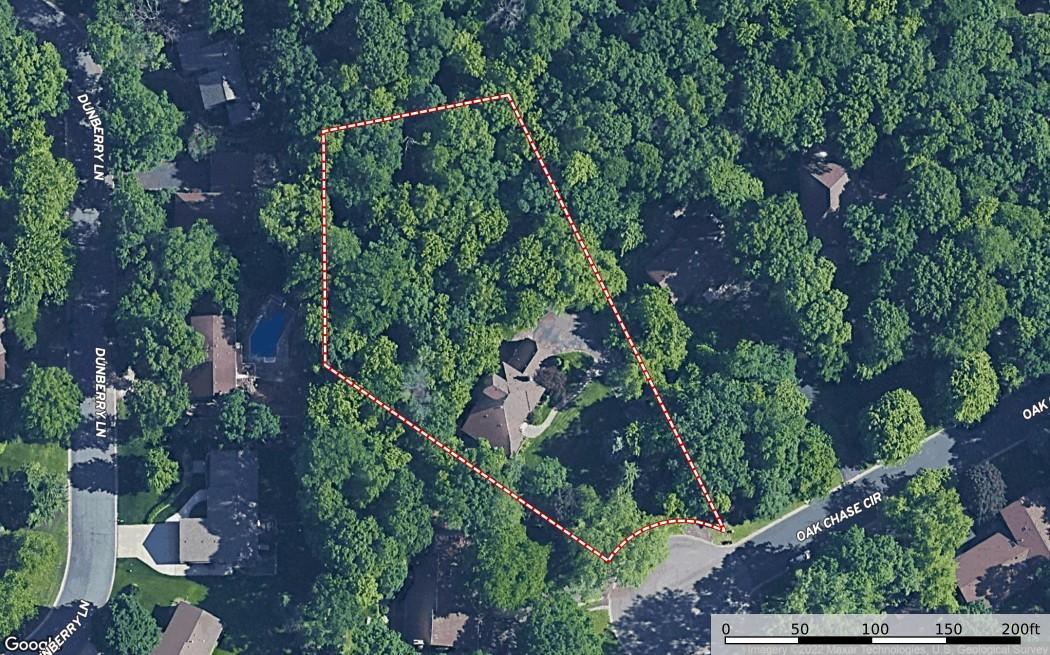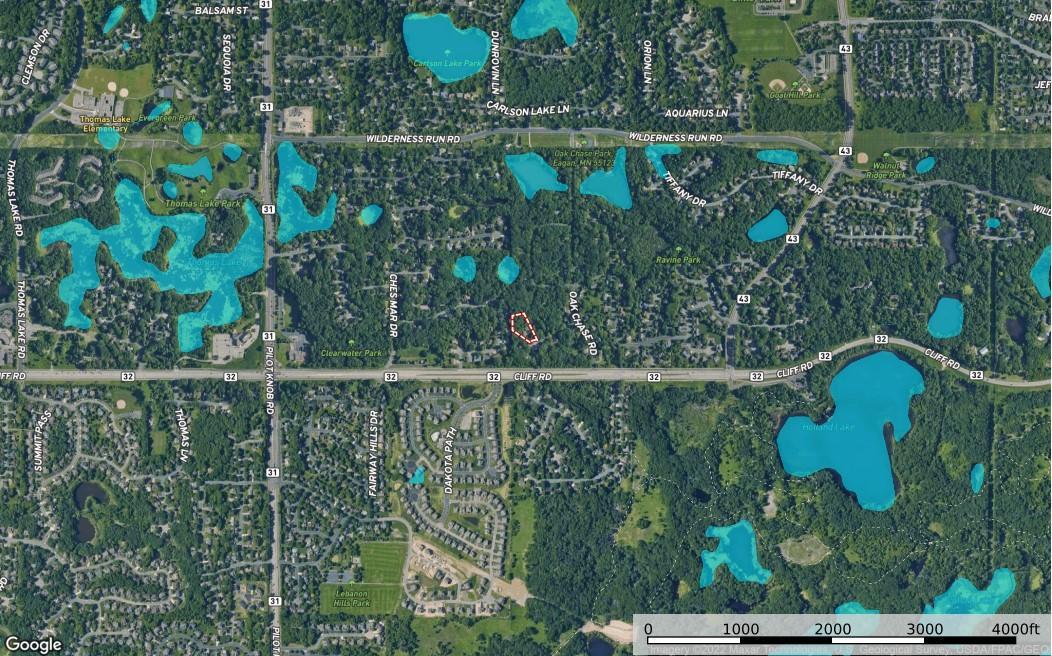4555 OAK CHASE CIRCLE
4555 Oak Chase Circle, Eagan, 55123, MN
-
Property type : Single Family Residence
-
Zip code: 55123
-
Street: 4555 Oak Chase Circle
-
Street: 4555 Oak Chase Circle
Bathrooms: 4
Year: 1979
Listing Brokerage: United Country BJ Real Estate
FEATURES
- Range
- Refrigerator
- Washer
- Dryer
- Microwave
- Dishwasher
- Water Softener Owned
- Disposal
- Cooktop
- Air-To-Air Exchanger
- Electric Water Heater
DETAILS
Rare find in Eagan and School District #196. Wonderful 4200+- sq.ft. 4 bed/4 bath home on an XXL 1.1 acre lot set back from the road on a cul-de-sac. Well-built and spacious, 1st floor features airy living room and dining room with vaulted, wood-beam ceiling and gas fireplace; wood-paneled family room with built-in cabinets plus wood fireplace; large eat-in kitchen with island, granite countertops, freshly painted cabinets including pantry; guest bathroom and laundry/mud room. 2nd floor features an XL master suite with private bath, walk-in closet and outdoor balcony; plus 2 large bedrooms and full bathroom. Updated basement features large bedroom, bathroom with glass shower, built-in cabinets, game room, home theater, exercise room, work room and storage room. 3rd floor is a fantastic XL home office workspace with natural light and ample storage. Beautiful backyard patio. 2+ car attached garage. Newer roof, easy-open Anderson windows throughout. Walk to Lebanon Hills Regional Park.
INTERIOR
Bedrooms: 4
Fin ft² / Living Area: 4200 ft²
Below Ground Living: 1250ft²
Bathrooms: 4
Above Ground Living: 2950ft²
-
Basement Details: Full, Finished, Drain Tiled, Drainage System, Sump Pump, Egress Window(s), Block,
Appliances Included:
-
- Range
- Refrigerator
- Washer
- Dryer
- Microwave
- Dishwasher
- Water Softener Owned
- Disposal
- Cooktop
- Air-To-Air Exchanger
- Electric Water Heater
EXTERIOR
Air Conditioning: Central Air,Heat Pump
Garage Spaces: 2
Construction Materials: N/A
Foundation Size: 1646ft²
Unit Amenities:
-
- Kitchen Window
- Porch
- Ceiling Fan(s)
- Walk-In Closet
- Vaulted Ceiling(s)
- Washer/Dryer Hookup
- Exercise Room
- Master Bedroom Walk-In Closet
- Wet Bar
- Walk-Up Attic
Heating System:
-
- Forced Air
- Heat Pump
ROOMS
| Main | Size | ft² |
|---|---|---|
| Living Room | 21x17 | 441 ft² |
| Dining Room | 17x14 | 289 ft² |
| Family Room | 19.5x18 | 378.63 ft² |
| Kitchen | 18.5x11 | 340.71 ft² |
| Foyer | 14x8 | 196 ft² |
| Upper | Size | ft² |
|---|---|---|
| Bedroom 1 | 18x13 | 324 ft² |
| Bedroom 2 | 13.5x13 | 181.13 ft² |
| Bedroom 3 | 12.5x13 | 155.21 ft² |
| Basement | Size | ft² |
|---|---|---|
| Bedroom 4 | 13x10.5 | 135.42 ft² |
| Family Room | 20.5x19.5 | 396.42 ft² |
| Game Room | 19x10 | 361 ft² |
| Exercise Room | 14.5x12 | 209.04 ft² |
| Third | Size | ft² |
|---|---|---|
| Office | 23x11 | 529 ft² |
LOT
Acres: N/A
Lot Size Dim.: Irregular
Longitude: 44.7912
Latitude: -93.1559
Zoning: Residential-Single Family
FINANCIAL & TAXES
Tax year: 2022
Tax annual amount: $5,812
MISCELLANEOUS
Fuel System: N/A
Sewer System: City Sewer/Connected
Water System: City Water/Connected
ADITIONAL INFORMATION
MLS#: NST6222565
Listing Brokerage: United Country BJ Real Estate

ID: 900982
Published: June 24, 2022
Last Update: June 24, 2022
Views: 80


