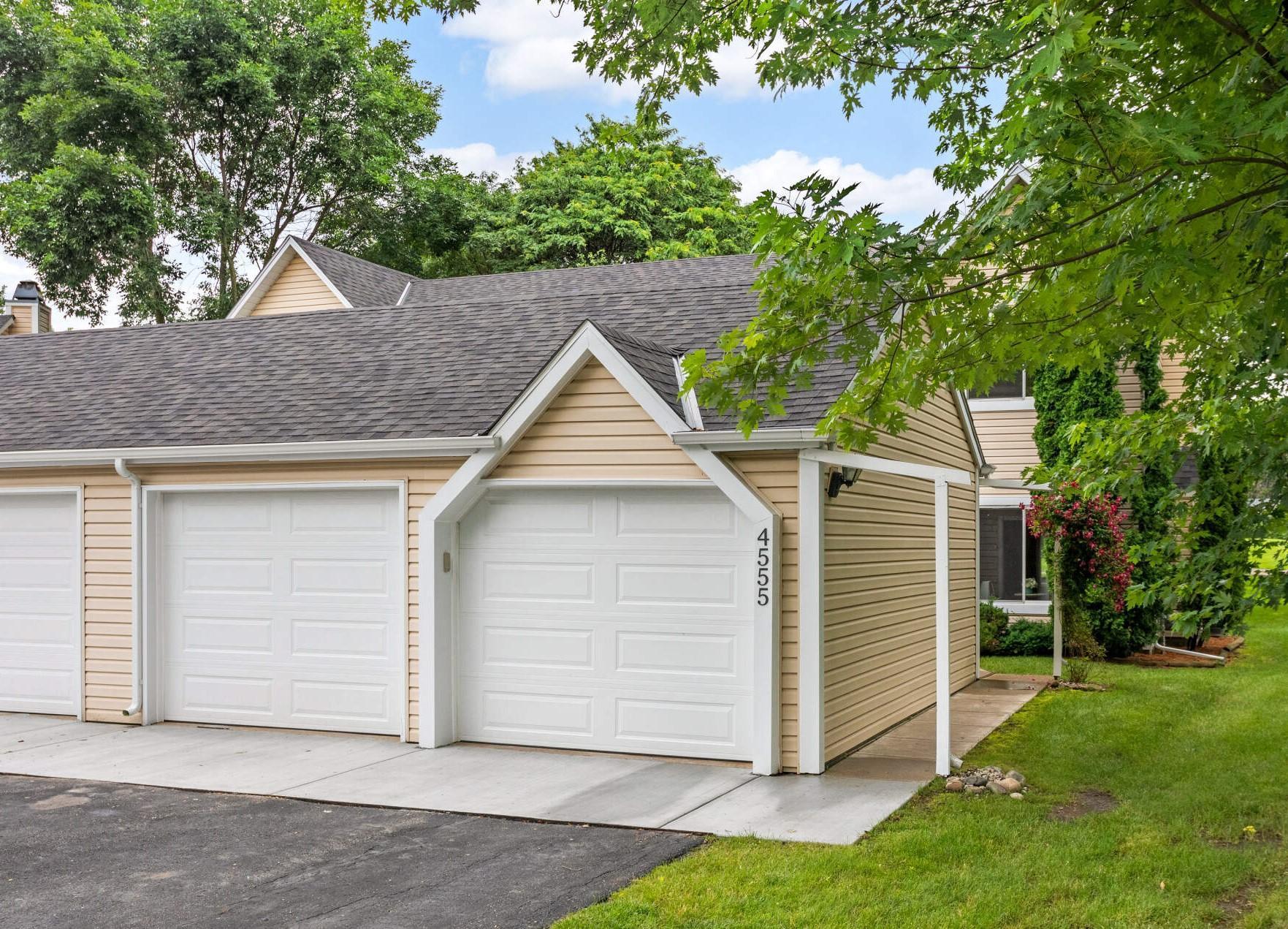4555 ORCHID CIRCLE
4555 Orchid Circle, Plymouth, 55446, MN
-
Price: $284,900
-
Status type: For Sale
-
City: Plymouth
-
Neighborhood: Amhurst 3rd Add
Bedrooms: 3
Property Size :1382
-
Listing Agent: NST16744,NST44382
-
Property type : Townhouse Side x Side
-
Zip code: 55446
-
Street: 4555 Orchid Circle
-
Street: 4555 Orchid Circle
Bathrooms: 2
Year: 1982
Listing Brokerage: Edina Realty, Inc.
FEATURES
- Range
- Refrigerator
- Washer
- Dryer
- Microwave
- Dishwasher
- Water Softener Owned
DETAILS
Exceptional Opportunity to own this lovely end unit town home with custom remodeling & many improvements! Welcoming private patio area right outside your front door. Very attractive yet neutral decor throughout includes all new weather resistant wood grain flooring, custom trim work with breadboard accent, fresh paint, upgraded upper-level carpet & upgraded light fixtures. Fall in love with the recently remodeled gourmet kitchen w/a large center island, new cabinetry & fixtures and upgraded appliances. An informal dining off the kitchen w/built-ins walks out to your front patio. Generously sized family room includes a brick wall fireplace w/a custom mantel and flows to a 4-season porch-addition with in-floor heating, & lots of windows. Enjoy a peaceful wooded setting from the back addition and back patio area, The upper level offers 3 bedrooms a full bath and conveniently located Washer and Dryer closet area. Newer Furnace, Water heater and Washer and dryer and Roof! Move in ready!
INTERIOR
Bedrooms: 3
Fin ft² / Living Area: 1382 ft²
Below Ground Living: N/A
Bathrooms: 2
Above Ground Living: 1382ft²
-
Basement Details: None,
Appliances Included:
-
- Range
- Refrigerator
- Washer
- Dryer
- Microwave
- Dishwasher
- Water Softener Owned
EXTERIOR
Air Conditioning: Central Air
Garage Spaces: 2
Construction Materials: N/A
Foundation Size: 760ft²
Unit Amenities:
-
- Patio
- Kitchen Window
- Sun Room
- Ceiling Fan(s)
- Paneled Doors
- Kitchen Center Island
Heating System:
-
- Forced Air
- Radiant Floor
ROOMS
| Main | Size | ft² |
|---|---|---|
| Living Room | 11x21 | 121 ft² |
| Dining Room | 11x9 | 121 ft² |
| Kitchen | 11x13 | 121 ft² |
| Four Season Porch | 13x13 | 169 ft² |
| Patio | 17x14 | 289 ft² |
| Patio | 9x9 | 81 ft² |
| Upper | Size | ft² |
|---|---|---|
| Bedroom 1 | 12x11 | 144 ft² |
| Bedroom 2 | 12x10 | 144 ft² |
| Bedroom 3 | 11x9 | 121 ft² |
LOT
Acres: N/A
Lot Size Dim.: 41x187x60x192
Longitude: 45.0387
Latitude: -93.4741
Zoning: Residential-Single Family
FINANCIAL & TAXES
Tax year: 2024
Tax annual amount: $2,436
MISCELLANEOUS
Fuel System: N/A
Sewer System: City Sewer/Connected
Water System: City Water/Connected
ADITIONAL INFORMATION
MLS#: NST7611853
Listing Brokerage: Edina Realty, Inc.

ID: 3110359
Published: June 30, 2024
Last Update: June 30, 2024
Views: 8






















