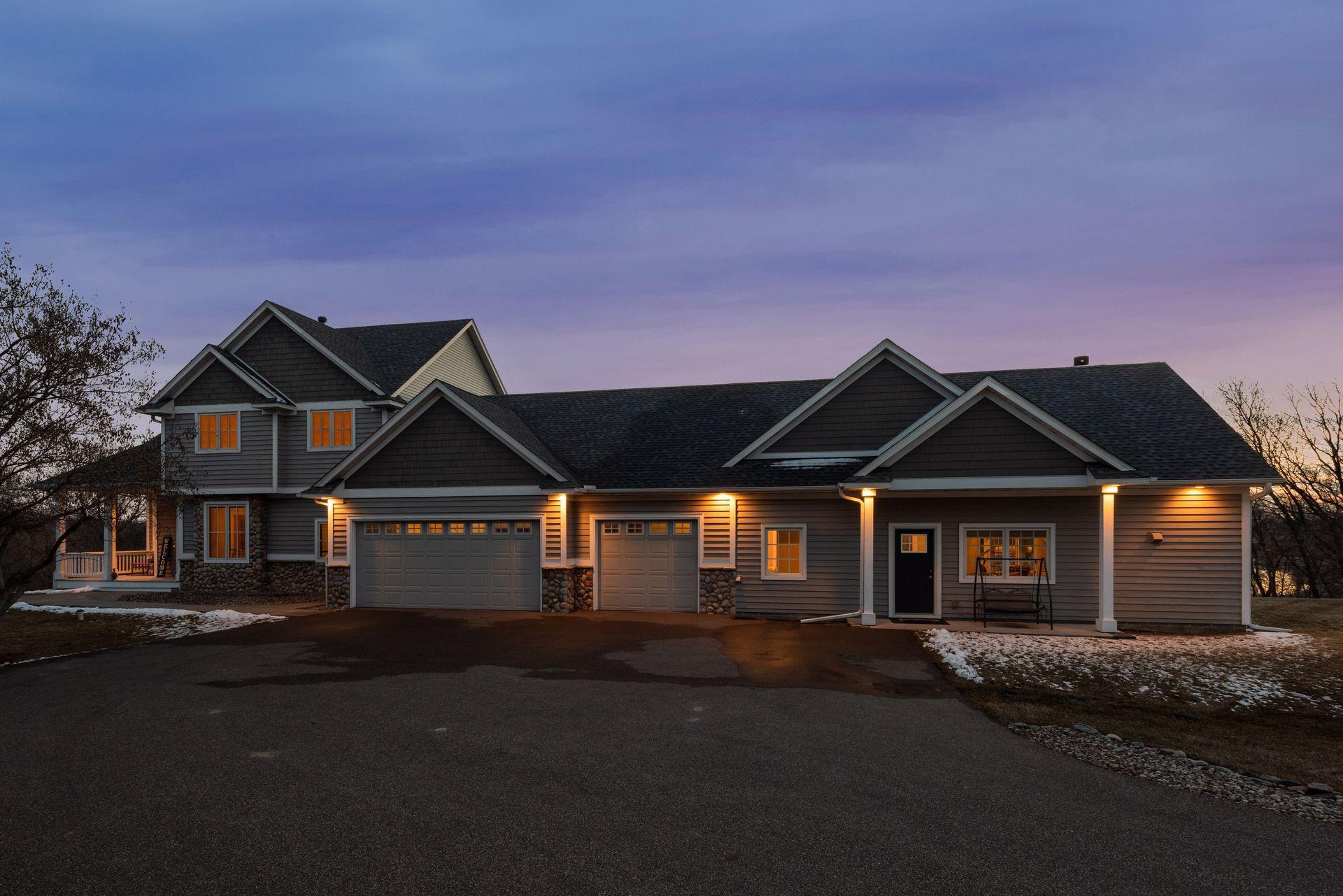4555 TOWN LINE ROAD
4555 Town Line Road, Loretto (Independence), 55357, MN
-
Price: $949,900
-
Status type: For Sale
-
City: Loretto (Independence)
-
Neighborhood: EAGLE RIDGE ESTATES
Bedrooms: 5
Property Size :3948
-
Listing Agent: NST16633,NST99345
-
Property type : Single Family Residence
-
Zip code: 55357
-
Street: 4555 Town Line Road
-
Street: 4555 Town Line Road
Bathrooms: 6
Year: 2000
Listing Brokerage: Coldwell Banker Burnet
FEATURES
- Range
- Refrigerator
- Washer
- Dryer
- Microwave
- Exhaust Fan
- Dishwasher
- Water Softener Owned
- Cooktop
- Air-To-Air Exchanger
- Water Osmosis System
- Iron Filter
- Water Filtration System
DETAILS
Welcome to quiet & private country living in Independence with two homes in one! Main house is 3,000 finished square feet within two stories & finished lower level. You'll find hardwood floors, fresh paint, an expansive family room with 11 ft ceilings, a roomy kitchen with center island, private dining room, & more on the main level. Head upstairs & discover the 3 bedrooms including the primary bedroom with en-suite. In the lower level you'll find a walk-out great room, bath, a 4th bedroom & storage. Walk next door to the attached & separate guest home designed for one level living featuring an open concept kitchen, living and dining area; as well as primary bedroom and laundry. 4 car heated garage, nestled on 8 acres. Sunset views overlooking a marsh teaming with wildlife, minutes to Medina on 55. Property improvements include new siding, new roof, new gutters in 2020; other improvements include newer driveway, A/C, furnace, water heater, more. Outbuilding eligibility as well.
INTERIOR
Bedrooms: 5
Fin ft² / Living Area: 3948 ft²
Below Ground Living: 836ft²
Bathrooms: 6
Above Ground Living: 3112ft²
-
Basement Details: Walkout, Full, Drain Tiled, Sump Pump, Daylight/Lookout Windows, Egress Window(s),
Appliances Included:
-
- Range
- Refrigerator
- Washer
- Dryer
- Microwave
- Exhaust Fan
- Dishwasher
- Water Softener Owned
- Cooktop
- Air-To-Air Exchanger
- Water Osmosis System
- Iron Filter
- Water Filtration System
EXTERIOR
Air Conditioning: Central Air
Garage Spaces: 3
Construction Materials: N/A
Foundation Size: 2047ft²
Unit Amenities:
-
- Kitchen Window
- Natural Woodwork
- Hardwood Floors
- Vaulted Ceiling(s)
- Security System
- Tile Floors
Heating System:
-
- Forced Air
- Radiant Floor
ROOMS
| Main | Size | ft² |
|---|---|---|
| Living Room | 20x18 | 400 ft² |
| Dining Room | 13X12 | 169 ft² |
| Kitchen | 15X9 | 225 ft² |
| Informal Dining Room | 18X10 | 324 ft² |
| Great Room | 14x13 | 196 ft² |
| Kitchen- 2nd | 13x11 | 169 ft² |
| Informal Dining Room | 9x8 | 81 ft² |
| Bedroom 5 | 15x12 | 225 ft² |
| Lower | Size | ft² |
|---|---|---|
| Family Room | 15x15 | 225 ft² |
| Bedroom 4 | 13x9 | 169 ft² |
| Game Room | 18x13 | 324 ft² |
| Upper | Size | ft² |
|---|---|---|
| Bedroom 1 | 15X12 | 225 ft² |
| Bedroom 2 | 14X11 | 196 ft² |
| Bedroom 3 | 12X12 | 144 ft² |
LOT
Acres: N/A
Lot Size Dim.: E749xS292xW859xN607
Longitude: 45.0616
Latitude: -93.6472
Zoning: Residential-Single Family
FINANCIAL & TAXES
Tax year: 2022
Tax annual amount: $6,718
MISCELLANEOUS
Fuel System: N/A
Sewer System: Private Sewer
Water System: Well
ADITIONAL INFORMATION
MLS#: NST6148582
Listing Brokerage: Coldwell Banker Burnet

ID: 575819
Published: December 31, 1969
Last Update: April 14, 2022
Views: 71






