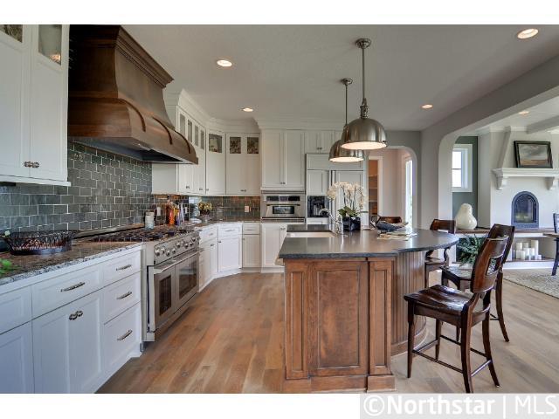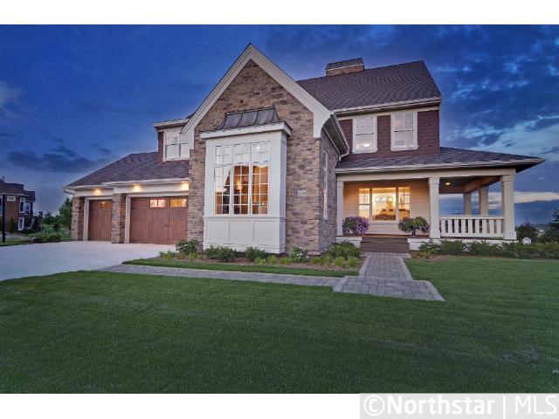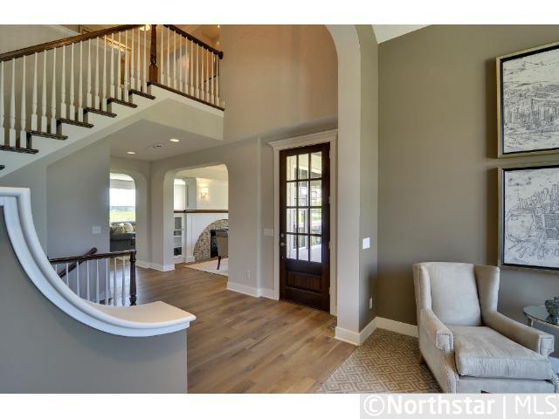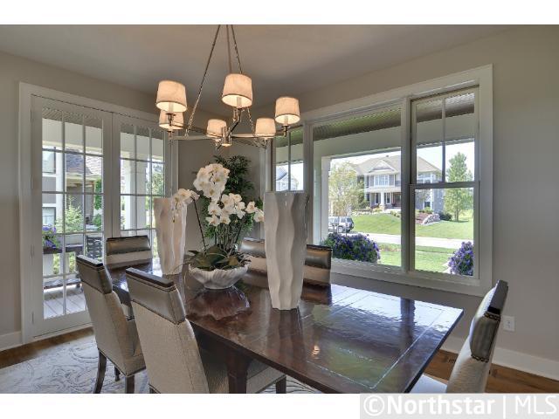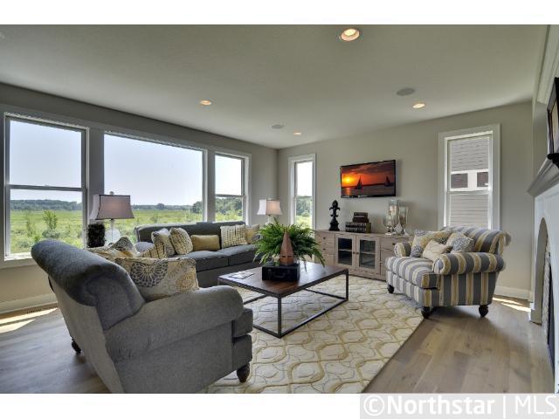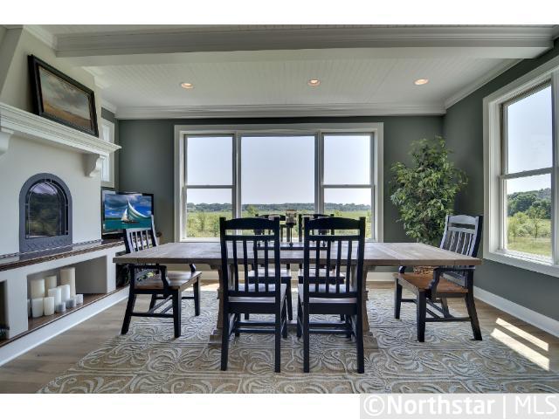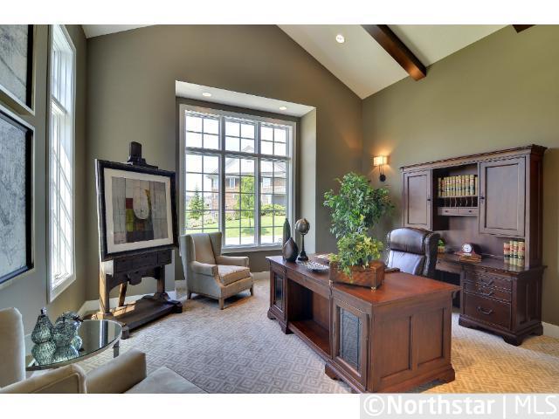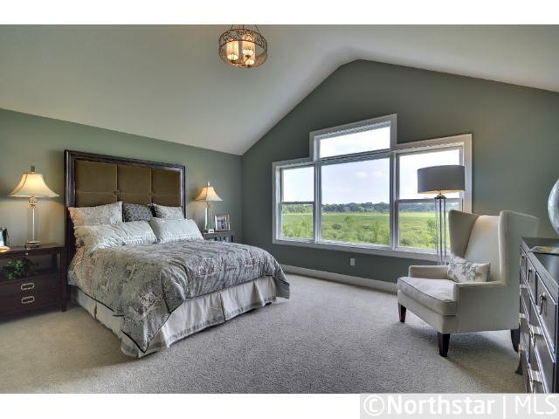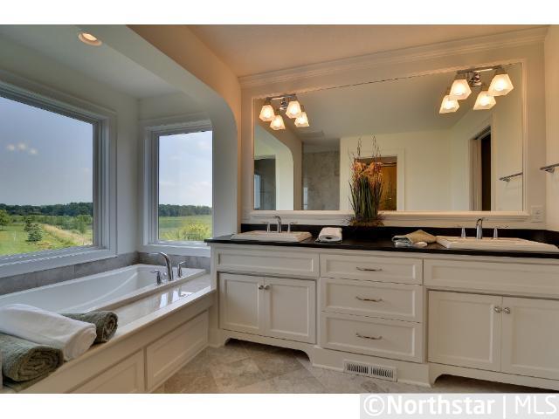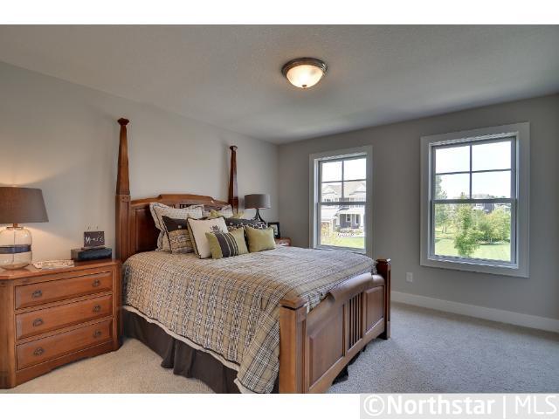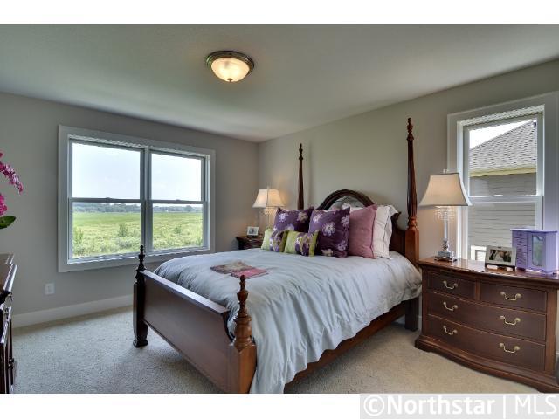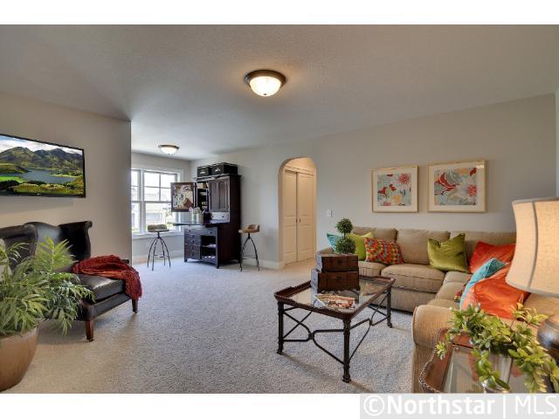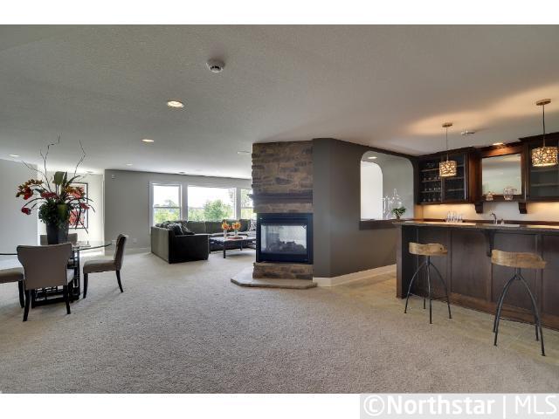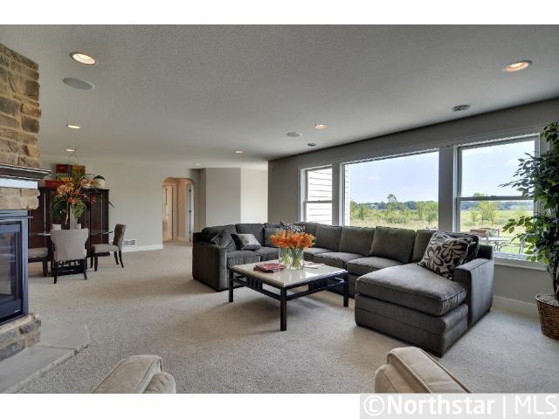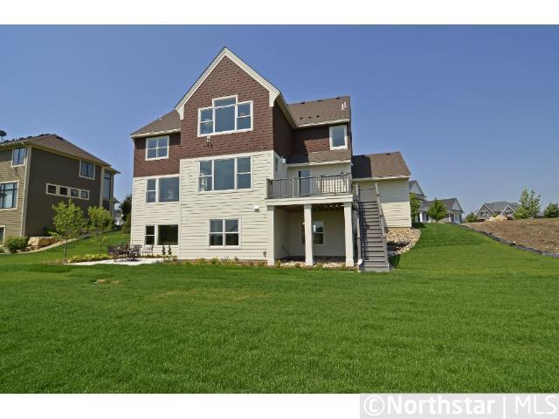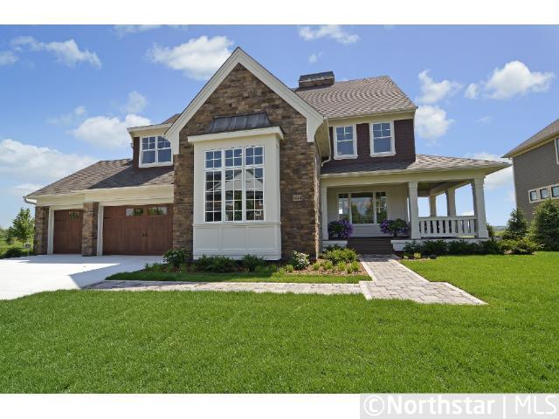4556 BLUEBELL TRAIL
4556 Bluebell Trail, Medina, 55340, MN
-
Price: $1,150,000
-
Status type: For Sale
-
City: Medina
-
Neighborhood: Bridgewater at Lake Medina
Bedrooms: 5
Property Size :5315
-
Listing Agent: NST16633,NST43730
-
Property type : Single Family Residence
-
Zip code: 55340
-
Street: 4556 Bluebell Trail
-
Street: 4556 Bluebell Trail
Bathrooms: 5
Year: 2012
Listing Brokerage: Coldwell Banker Burnet
FEATURES
- Exhaust Fan
DETAILS
Must See! Wooddale Builders newest design. Home featured in the July Luxury Home Tour. Family center concept featuring breakfast room with fireplace. Many high end features and custom details.
INTERIOR
Bedrooms: 5
Fin ft² / Living Area: 5315 ft²
Below Ground Living: 1551ft²
Bathrooms: 5
Above Ground Living: 3764ft²
-
Basement Details: Daylight/Lookout Windows, Finished, Walkout,
Appliances Included:
-
- Exhaust Fan
EXTERIOR
Air Conditioning: Central Air
Garage Spaces: 3
Construction Materials: N/A
Foundation Size: 1800ft²
Unit Amenities:
-
- Deck
Heating System:
-
- Forced Air
ROOMS
| Main | Size | ft² |
|---|---|---|
| Dining Room | 14x11 | 196 ft² |
| Family Room | 17x11 | 289 ft² |
| Kitchen | 17x15 | 289 ft² |
| Library | 16x15 | 256 ft² |
| Living Room | 20x15 | 400 ft² |
| Lower | Size | ft² |
|---|---|---|
| Exercise Room | 15x13 | 225 ft² |
| Family Room | 22x22 | 484 ft² |
| Bedroom 4 | 12x12 | 144 ft² |
| Upper | Size | ft² |
|---|---|---|
| Bedroom 1 | 22x20 | 484 ft² |
| Hobby Room | 18x22 | 324 ft² |
| Bedroom 2 | 16x17 | 256 ft² |
| Bedroom 3 | 16x17 | 256 ft² |
LOT
Acres: N/A
Lot Size Dim.: W 100X167
Longitude: 45.062
Latitude: -93.559
Zoning: Residential-Single Family
FINANCIAL & TAXES
Tax year: 2011
Tax annual amount: $2,761
MISCELLANEOUS
Fuel System: N/A
Sewer System: City Sewer/Connected
Water System: City Water/Connected
ADITIONAL INFORMATION
MLS#: NST2182020
Listing Brokerage: Coldwell Banker Burnet

ID: 1007945
Published: April 12, 2012
Last Update: April 12, 2012
Views: 30


