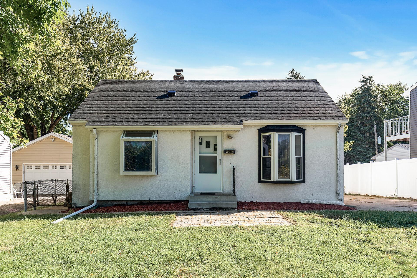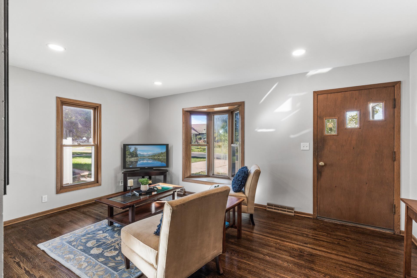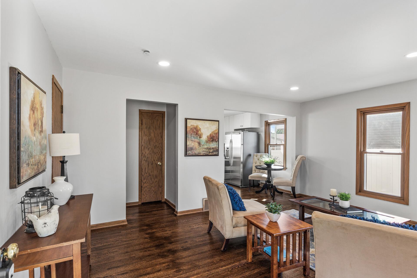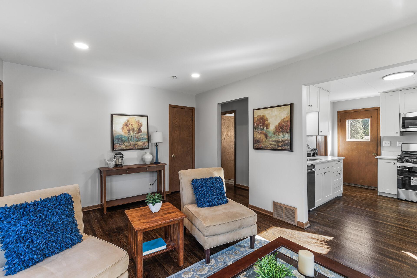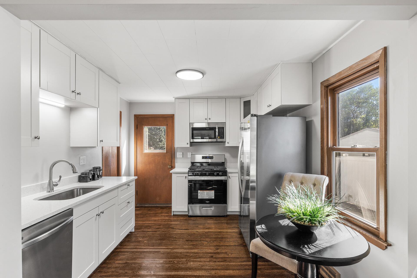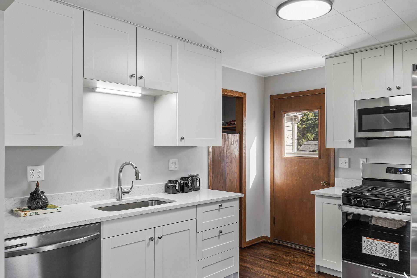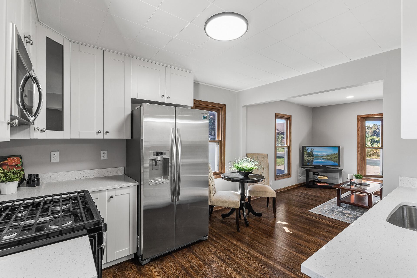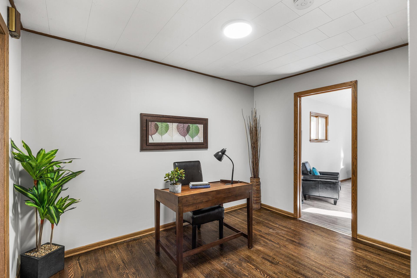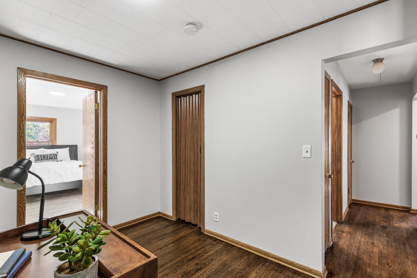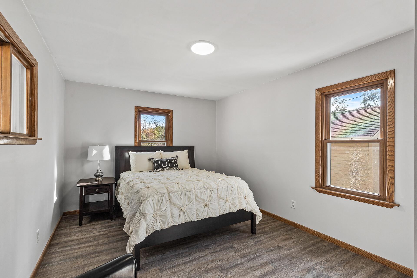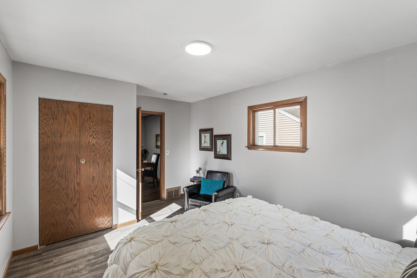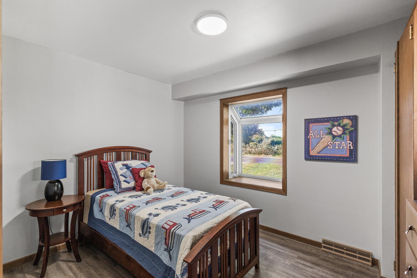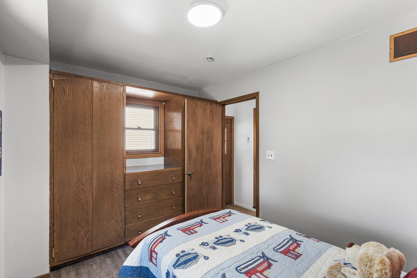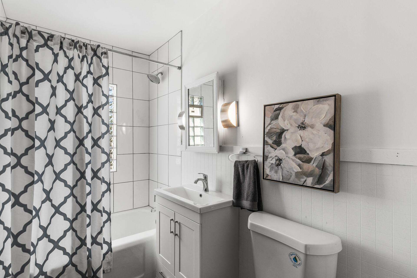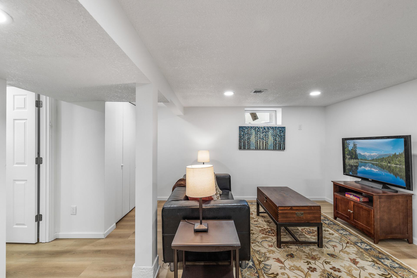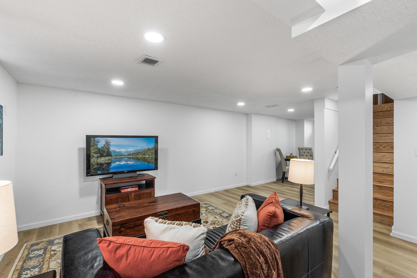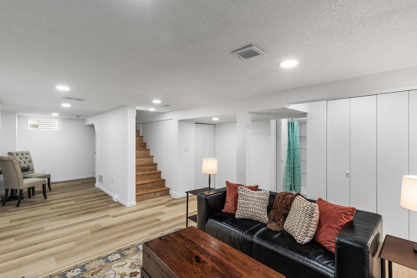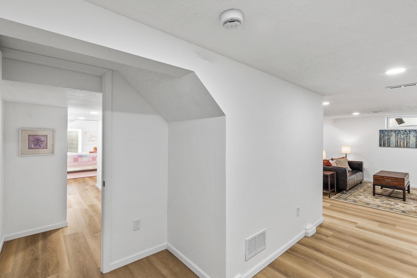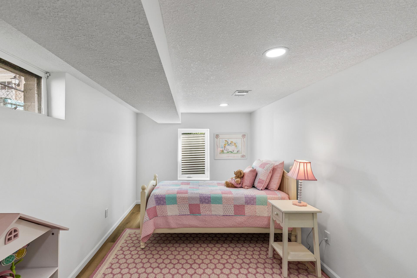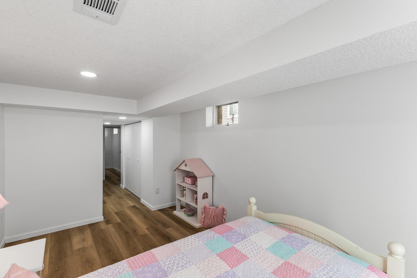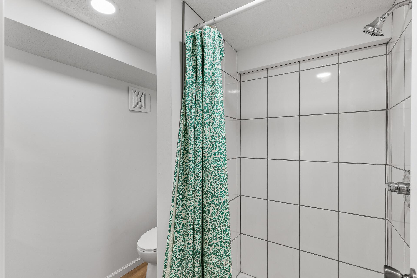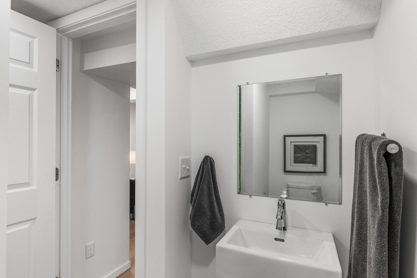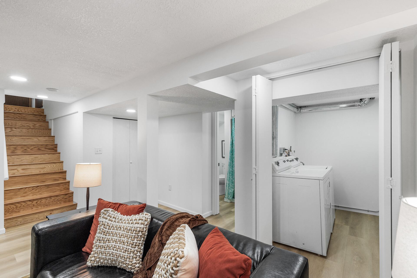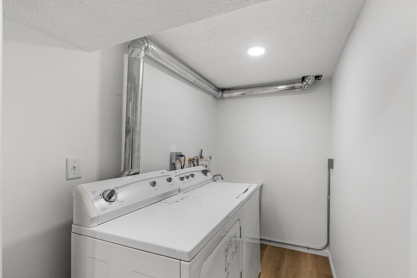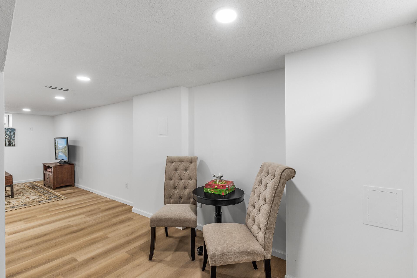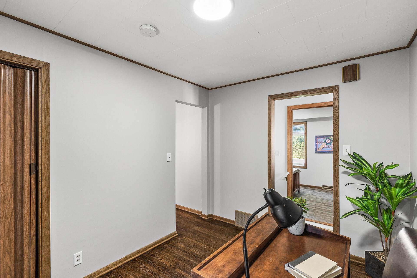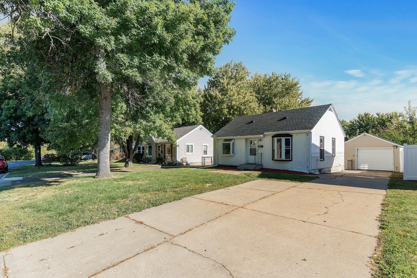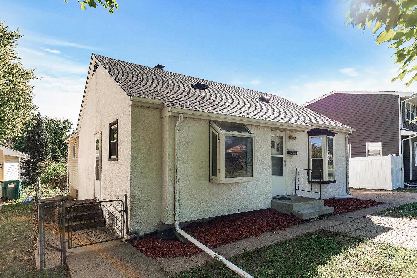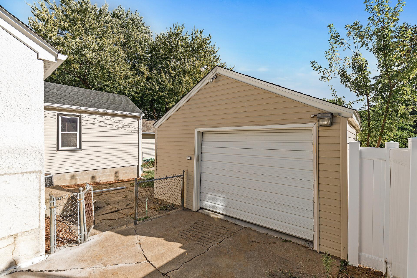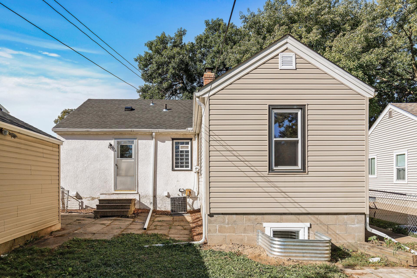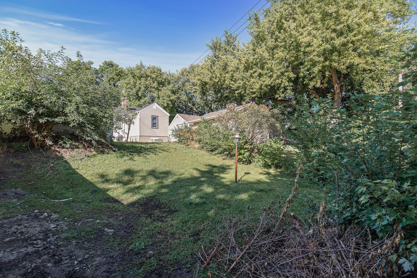4557 CHATHAM ROAD
4557 Chatham Road, Columbia Heights, 55421, MN
-
Price: $289,900
-
Status type: For Sale
-
City: Columbia Heights
-
Neighborhood: Hilltop
Bedrooms: 3
Property Size :1792
-
Listing Agent: NST25717,NST76418
-
Property type : Single Family Residence
-
Zip code: 55421
-
Street: 4557 Chatham Road
-
Street: 4557 Chatham Road
Bathrooms: 2
Year: 1948
Listing Brokerage: RE/MAX Results
FEATURES
- Range
- Refrigerator
- Washer
- Dryer
- Microwave
- Dishwasher
- Disposal
- Gas Water Heater
- Stainless Steel Appliances
DETAILS
This charming one-story Columbia Heights home has been completely renovated from top to bottom and is move-in ready! Inside, you’ll find 3 bedrooms and 2 beautifully updated bathrooms. The main level includes a versatile flex room, perfect for a home office or playroom. The home features hardwood and luxury vinyl plank (LVP) flooring throughout, adding durability and style. The eat-in kitchen has been fully updated with new cabinets, quartz countertops, and sleek stainless-steel appliances. You’ll love the newly finished lower level that adds even more living space, perfect for a family room or entertainment area. The fenced backyard provides privacy and a great outdoor space. The 1+ car garage has an extra-long driveway, perfect for extra vehicle parking. With the location, style & new finishes you are looking for, now is the time to make this home yours!
INTERIOR
Bedrooms: 3
Fin ft² / Living Area: 1792 ft²
Below Ground Living: 852ft²
Bathrooms: 2
Above Ground Living: 940ft²
-
Basement Details: Block, Egress Window(s), Finished, Full,
Appliances Included:
-
- Range
- Refrigerator
- Washer
- Dryer
- Microwave
- Dishwasher
- Disposal
- Gas Water Heater
- Stainless Steel Appliances
EXTERIOR
Air Conditioning: Central Air
Garage Spaces: 1
Construction Materials: N/A
Foundation Size: 940ft²
Unit Amenities:
-
- Kitchen Window
- Natural Woodwork
- Hardwood Floors
- Washer/Dryer Hookup
- Cable
- Main Floor Primary Bedroom
Heating System:
-
- Forced Air
ROOMS
| Main | Size | ft² |
|---|---|---|
| Living Room | 11x16 | 121 ft² |
| Kitchen | 10x12 | 100 ft² |
| Bedroom 1 | 10x13 | 100 ft² |
| Bedroom 2 | 9x10 | 81 ft² |
| Flex Room | 8x11 | 64 ft² |
| Lower | Size | ft² |
|---|---|---|
| Family Room | 14x14 | 196 ft² |
| Bedroom 3 | 8x14 | 64 ft² |
| Game Room | 6x12 | 36 ft² |
| Laundry | 4x7 | 16 ft² |
LOT
Acres: N/A
Lot Size Dim.: 55x139x45x144
Longitude: 45.0517
Latitude: -93.23
Zoning: Residential-Single Family
FINANCIAL & TAXES
Tax year: 2024
Tax annual amount: $3,629
MISCELLANEOUS
Fuel System: N/A
Sewer System: City Sewer/Connected
Water System: City Water/Connected
ADITIONAL INFORMATION
MLS#: NST7648103
Listing Brokerage: RE/MAX Results

ID: 3446640
Published: September 26, 2024
Last Update: September 26, 2024
Views: 30


