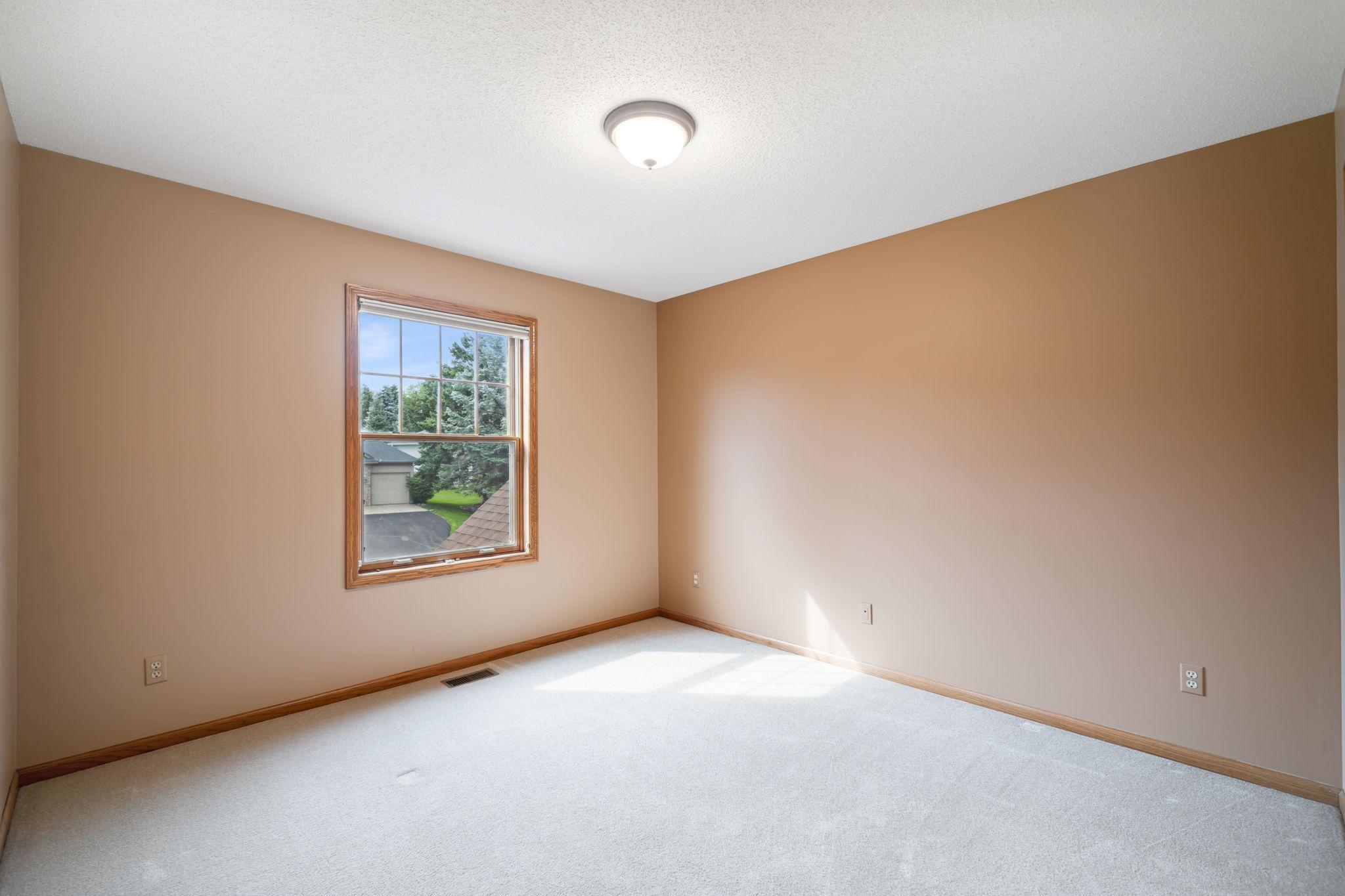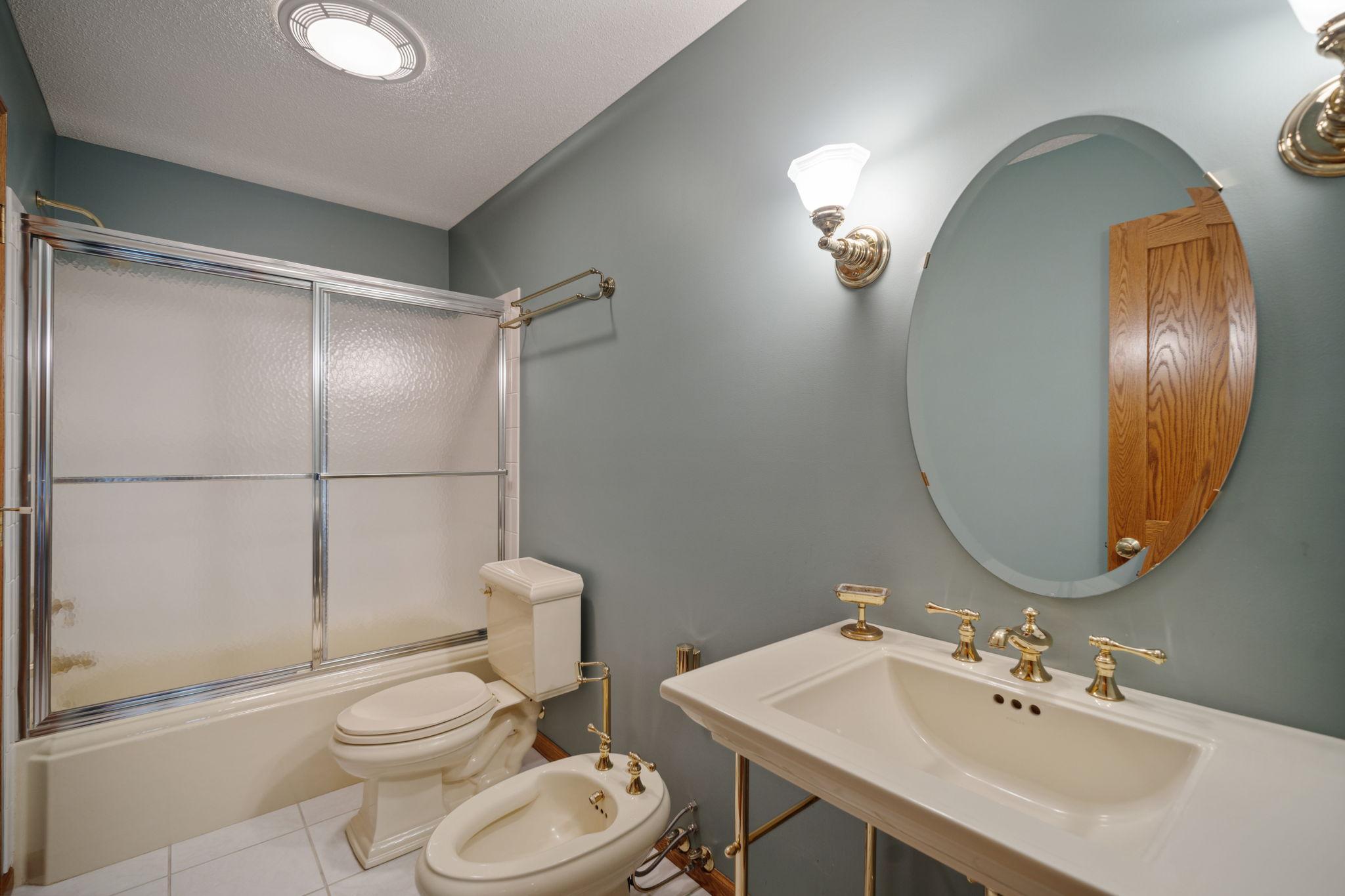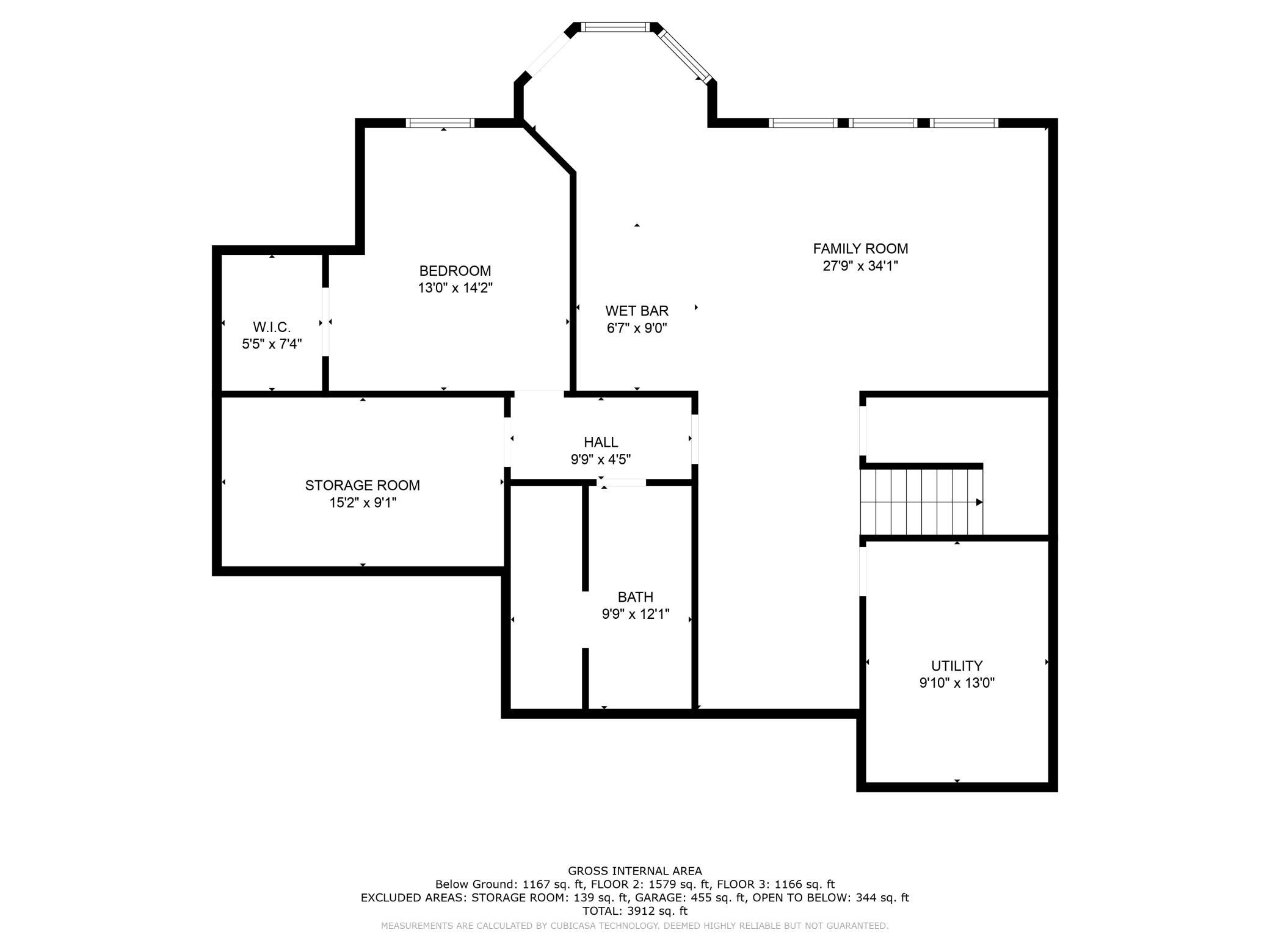456 VADNAIS LAKE DRIVE
456 Vadnais Lake Drive, Vadnais Heights, 55127, MN
-
Price: $775,000
-
Status type: For Sale
-
City: Vadnais Heights
-
Neighborhood: John Mitchell Preserve
Bedrooms: 4
Property Size :3912
-
Listing Agent: NST16460,NST224747
-
Property type : Single Family Residence
-
Zip code: 55127
-
Street: 456 Vadnais Lake Drive
-
Street: 456 Vadnais Lake Drive
Bathrooms: 4
Year: 1999
Listing Brokerage: Coldwell Banker Burnet
FEATURES
- Range
- Refrigerator
- Washer
- Dryer
- Microwave
- Exhaust Fan
- Dishwasher
- Water Softener Owned
- Disposal
- Humidifier
- Central Vacuum
- Gas Water Heater
- Stainless Steel Appliances
DETAILS
Custom luxury home in the highly desired John Mitchell Preserve area, on a quiet street, close to walking trails around Lake Vadnais. This beautiful, high quality home has 4 bedrooms and 4 bathrooms. It is classic two level home but with open floor plan and soaring high ceilings. Walk in through the large entry and be impressed by the open floor plan, den/office with French doors, open dining room, living room with two story stone gas fireplace, floor to ceiling windows, solid oak built-ins, open cook's kitchen with eating area and walk out to four season porch and deck. Finished basement has built in desk area, large full wet bar, fireplace, built in media center and a walk out to a brick patio. Perfect for entertaining! Beautiful landscaping and a private backyard. Large 3 stall garage. So many high end features and details in this beautiful and well maintained home.
INTERIOR
Bedrooms: 4
Fin ft² / Living Area: 3912 ft²
Below Ground Living: 1167ft²
Bathrooms: 4
Above Ground Living: 2745ft²
-
Basement Details: Daylight/Lookout Windows, Drain Tiled, Drainage System, Egress Window(s), Finished, Full, Concrete, Storage Space, Sump Pump, Walkout,
Appliances Included:
-
- Range
- Refrigerator
- Washer
- Dryer
- Microwave
- Exhaust Fan
- Dishwasher
- Water Softener Owned
- Disposal
- Humidifier
- Central Vacuum
- Gas Water Heater
- Stainless Steel Appliances
EXTERIOR
Air Conditioning: Central Air
Garage Spaces: 3
Construction Materials: N/A
Foundation Size: 1420ft²
Unit Amenities:
-
- Patio
- Kitchen Window
- Deck
- Porch
- Natural Woodwork
- Hardwood Floors
- Sun Room
- Ceiling Fan(s)
- Walk-In Closet
- Vaulted Ceiling(s)
- Security System
- In-Ground Sprinkler
- Sauna
- Paneled Doors
- Panoramic View
- Cable
- Kitchen Center Island
- French Doors
- Tile Floors
- Primary Bedroom Walk-In Closet
Heating System:
-
- Forced Air
- Baseboard
- Radiant Floor
- Radiant
- Fireplace(s)
- Humidifier
ROOMS
| Main | Size | ft² |
|---|---|---|
| Living Room | 20x15 | 400 ft² |
| Laundry | 12x12 | 144 ft² |
| Den | 11x13 | 121 ft² |
| Kitchen | 19x20 | 361 ft² |
| Garage | 24x20 | 576 ft² |
| Four Season Porch | 12x12 | 144 ft² |
| Bathroom | 5x5 | 25 ft² |
| Basement | Size | ft² |
|---|---|---|
| Family Room | 28x34 | 784 ft² |
| Bathroom | 10x12 | 100 ft² |
| Bedroom 4 | 13x14 | 169 ft² |
| Bar/Wet Bar Room | 7x9 | 49 ft² |
| Upper | Size | ft² |
|---|---|---|
| Bedroom 1 | 15x20 | 225 ft² |
| Bedroom 2 | 11x14 | 121 ft² |
| Bedroom 3 | 11x13 | 121 ft² |
LOT
Acres: N/A
Lot Size Dim.: irregular
Longitude: 45.0411
Latitude: -93.0817
Zoning: Residential-Single Family
FINANCIAL & TAXES
Tax year: 2023
Tax annual amount: $8,587
MISCELLANEOUS
Fuel System: N/A
Sewer System: City Sewer/Connected
Water System: City Water/Connected
ADITIONAL INFORMATION
MLS#: NST7287465
Listing Brokerage: Coldwell Banker Burnet

ID: 2512542
Published: October 10, 2023
Last Update: October 10, 2023
Views: 45









































