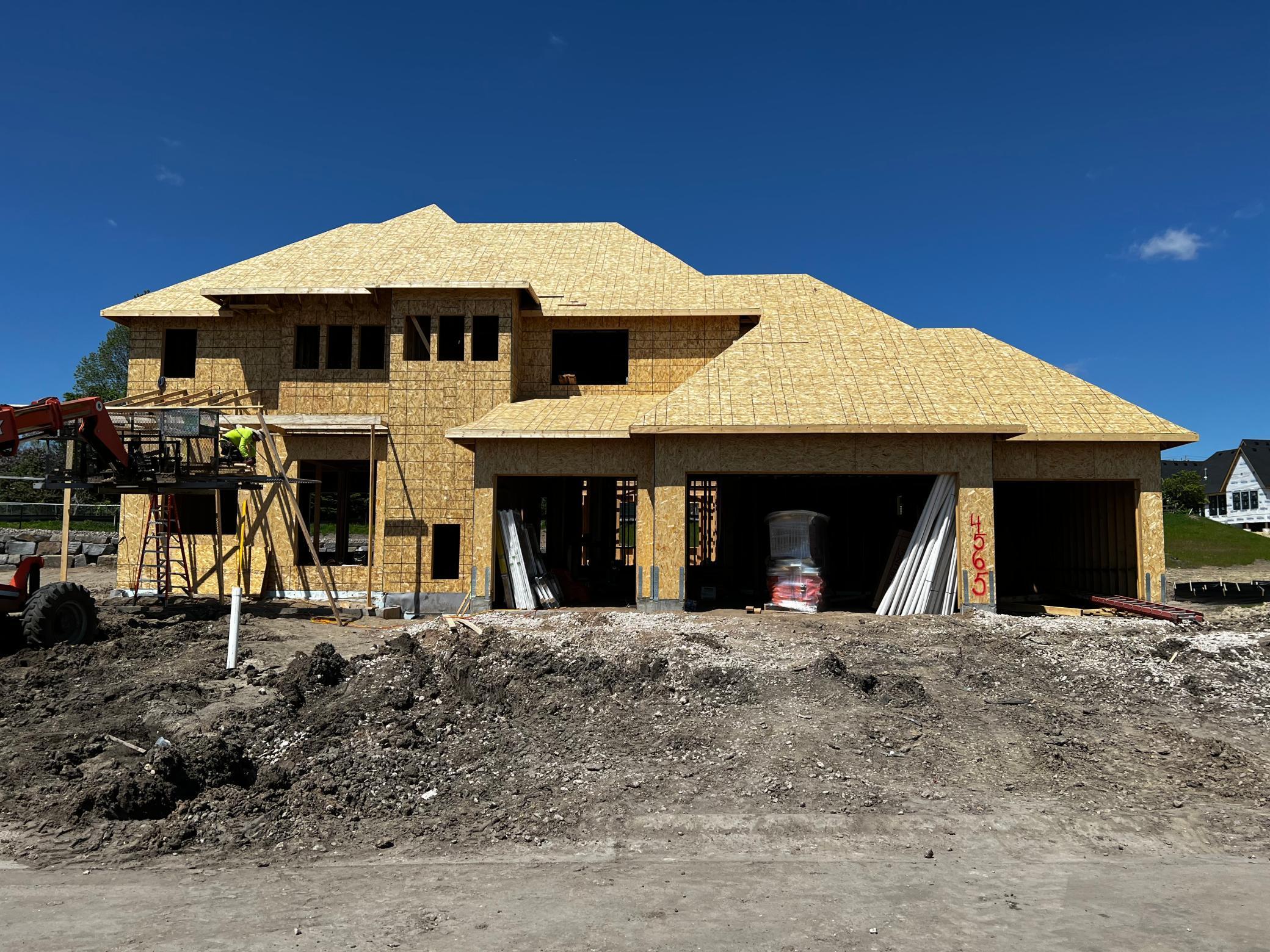4565 GARLAND LANE
4565 Garland Lane, Plymouth, 55446, MN
-
Property type : Single Family Residence
-
Zip code: 55446
-
Street: 4565 Garland Lane
-
Street: 4565 Garland Lane
Bathrooms: 5
Year: 2022
Listing Brokerage: Gonyea Homes, Inc.
FEATURES
- Refrigerator
- Washer
- Dryer
- Microwave
- Exhaust Fan
- Dishwasher
- Water Softener Owned
- Disposal
- Cooktop
- Wall Oven
- Humidifier
- Air-To-Air Exchanger
- Tankless Water Heater
DETAILS
Stonegate Builders presents the exquisite Itasca home plan. The home features 5 bedrooms and 5 bathrooms including athletic court, wet-bar and a 4 stall garage. All of this on a cul-de-sac street. This home has many high end designer selections and fit and finish is superb. Additional considerations are the neighborhood pool, clubhouse and playground area.
INTERIOR
Bedrooms: 5
Fin ft² / Living Area: 4802 ft²
Below Ground Living: 1289ft²
Bathrooms: 5
Above Ground Living: 3513ft²
-
Basement Details: Full, Finished, Drain Tiled, Sump Pump, Egress Window(s), Concrete,
Appliances Included:
-
- Refrigerator
- Washer
- Dryer
- Microwave
- Exhaust Fan
- Dishwasher
- Water Softener Owned
- Disposal
- Cooktop
- Wall Oven
- Humidifier
- Air-To-Air Exchanger
- Tankless Water Heater
EXTERIOR
Air Conditioning: Central Air
Garage Spaces: 4
Construction Materials: N/A
Foundation Size: 1561ft²
Unit Amenities:
-
- Hardwood Floors
- Sun Room
- Walk-In Closet
- Washer/Dryer Hookup
- In-Ground Sprinkler
- Exercise Room
- Kitchen Center Island
- Master Bedroom Walk-In Closet
- French Doors
- Wet Bar
- Tile Floors
Heating System:
-
- Forced Air
ROOMS
| Main | Size | ft² |
|---|---|---|
| Living Room | 16X19 | 256 ft² |
| Dining Room | 12X11 | 144 ft² |
| Kitchen | 13X13 | 169 ft² |
| Sun Room | 18X14 | 324 ft² |
| Flex Room | 11X11 | 121 ft² |
| Lower | Size | ft² |
|---|---|---|
| Family Room | 17X19 | 289 ft² |
| Athletic Court | 18X23 | 324 ft² |
| Bedroom 5 | 12X11 | 144 ft² |
| Exercise Room | 17X10 | 289 ft² |
| Game Room | 13X16 | 169 ft² |
| Upper | Size | ft² |
|---|---|---|
| Bedroom 1 | 14X18 | 196 ft² |
| Bedroom 2 | 11X14 | 121 ft² |
| Bedroom 3 | 11X14 | 121 ft² |
| Bedroom 4 | 11X14 | 121 ft² |
LOT
Acres: N/A
Lot Size Dim.: 84X163X199X182
Longitude: 45.0372
Latitude: -93.4955
Zoning: Residential-Single Family
FINANCIAL & TAXES
Tax year: 2022
Tax annual amount: $2,000
MISCELLANEOUS
Fuel System: N/A
Sewer System: City Sewer/Connected
Water System: City Water/Connected
ADITIONAL INFORMATION
MLS#: NST6201182
Listing Brokerage: Gonyea Homes, Inc.

ID: 761398
Published: May 24, 2022
Last Update: May 24, 2022
Views: 88









































