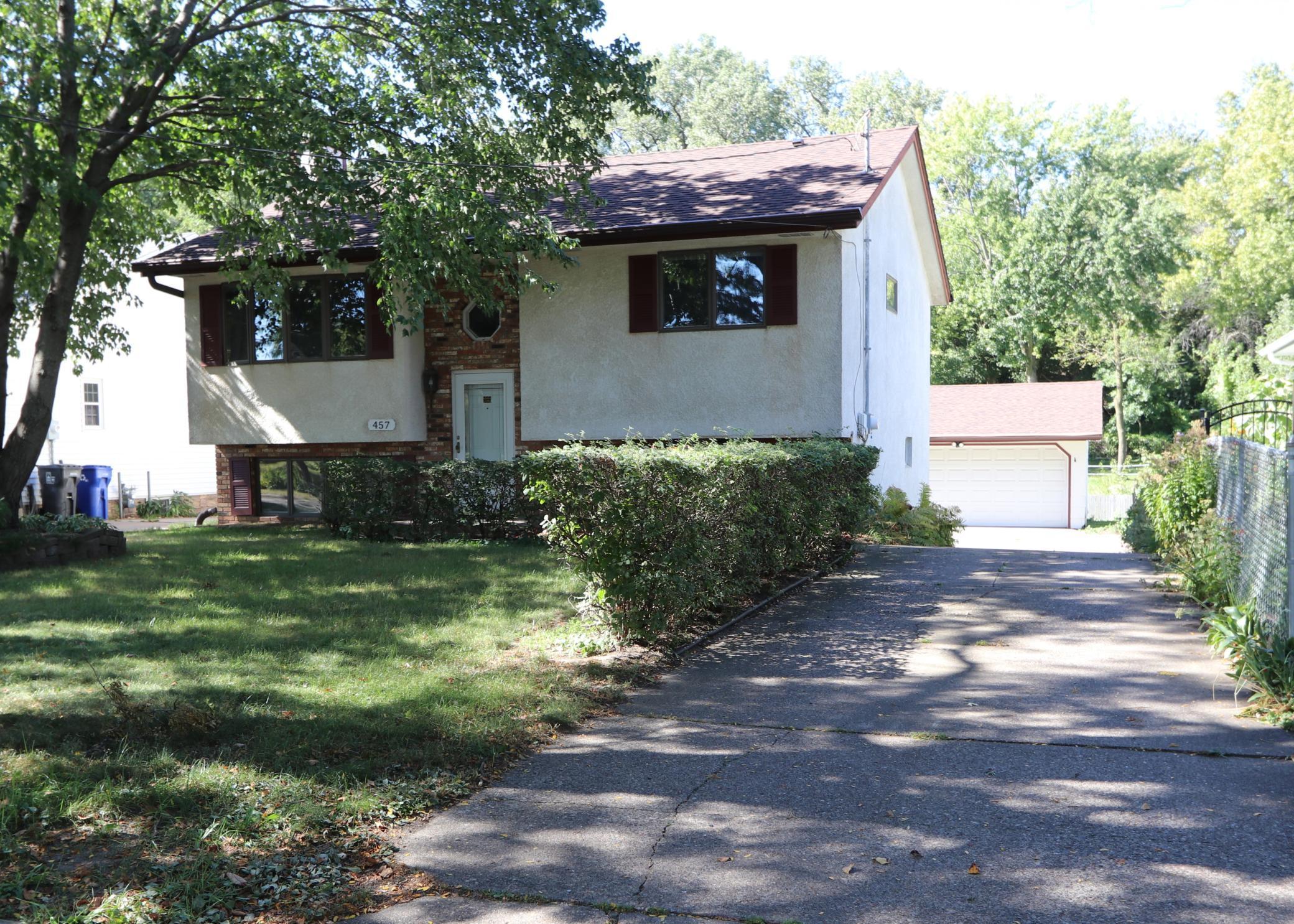457 VAN DYKE STREET
457 Van Dyke Street, Saint Paul, 55119, MN
-
Price: $289,900
-
Status type: For Sale
-
City: Saint Paul
-
Neighborhood: Battle Creek-Highwood
Bedrooms: 3
Property Size :1484
-
Listing Agent: NST20933,NST71990
-
Property type : Single Family Residence
-
Zip code: 55119
-
Street: 457 Van Dyke Street
-
Street: 457 Van Dyke Street
Bathrooms: 1
Year: 1978
Listing Brokerage: Vibrant Realty
FEATURES
- Range
- Refrigerator
- Exhaust Fan
- Disposal
- Gas Water Heater
DETAILS
Welcome to this wonderfully kept home. New carpet on main level, new slider out to the deck off dinning room. New roof on house and garage, concrete patio, and new window in lower level. House has also foundation sealing and new concrete patio in rear is sloped away from the house. New sheet rock walls and ceilings in lower level and new 3rd bedroom added. Fresh paint in lower level. Kitchen has been updated with new counter tops and newer stove. Oversized 2 car garage. This home is move in ready!
INTERIOR
Bedrooms: 3
Fin ft² / Living Area: 1484 ft²
Below Ground Living: 600ft²
Bathrooms: 1
Above Ground Living: 884ft²
-
Basement Details: Block, Daylight/Lookout Windows, Finished, Full,
Appliances Included:
-
- Range
- Refrigerator
- Exhaust Fan
- Disposal
- Gas Water Heater
EXTERIOR
Air Conditioning: None
Garage Spaces: 2
Construction Materials: N/A
Foundation Size: 884ft²
Unit Amenities:
-
- Patio
- Kitchen Window
- Deck
- Natural Woodwork
- Washer/Dryer Hookup
- Paneled Doors
- Tile Floors
Heating System:
-
- Forced Air
ROOMS
| Main | Size | ft² |
|---|---|---|
| Living Room | 13.5x11.7 | 155.41 ft² |
| Dining Room | 13.7x10 | 186.09 ft² |
| Kitchen | 10x8 | 100 ft² |
| Bedroom 1 | 13.4x11.9 | 156.67 ft² |
| Bedroom 2 | 13x9.8 | 125.67 ft² |
| Deck | 12x8 | 144 ft² |
| Lower | Size | ft² |
|---|---|---|
| Family Room | 25x11 | 625 ft² |
| Bedroom 3 | 12.6x12 | 157.5 ft² |
| Laundry | 14.5x16 | 209.04 ft² |
| Mud Room | 8x6 | 64 ft² |
| Patio | 22x10 | 484 ft² |
LOT
Acres: N/A
Lot Size Dim.: 51x120
Longitude: 44.9552
Latitude: -93.0231
Zoning: Residential-Single Family
FINANCIAL & TAXES
Tax year: 2024
Tax annual amount: $3,968
MISCELLANEOUS
Fuel System: N/A
Sewer System: City Sewer/Connected
Water System: City Water/Connected
ADITIONAL INFORMATION
MLS#: NST7646078
Listing Brokerage: Vibrant Realty

ID: 3426731
Published: September 21, 2024
Last Update: September 21, 2024
Views: 64






