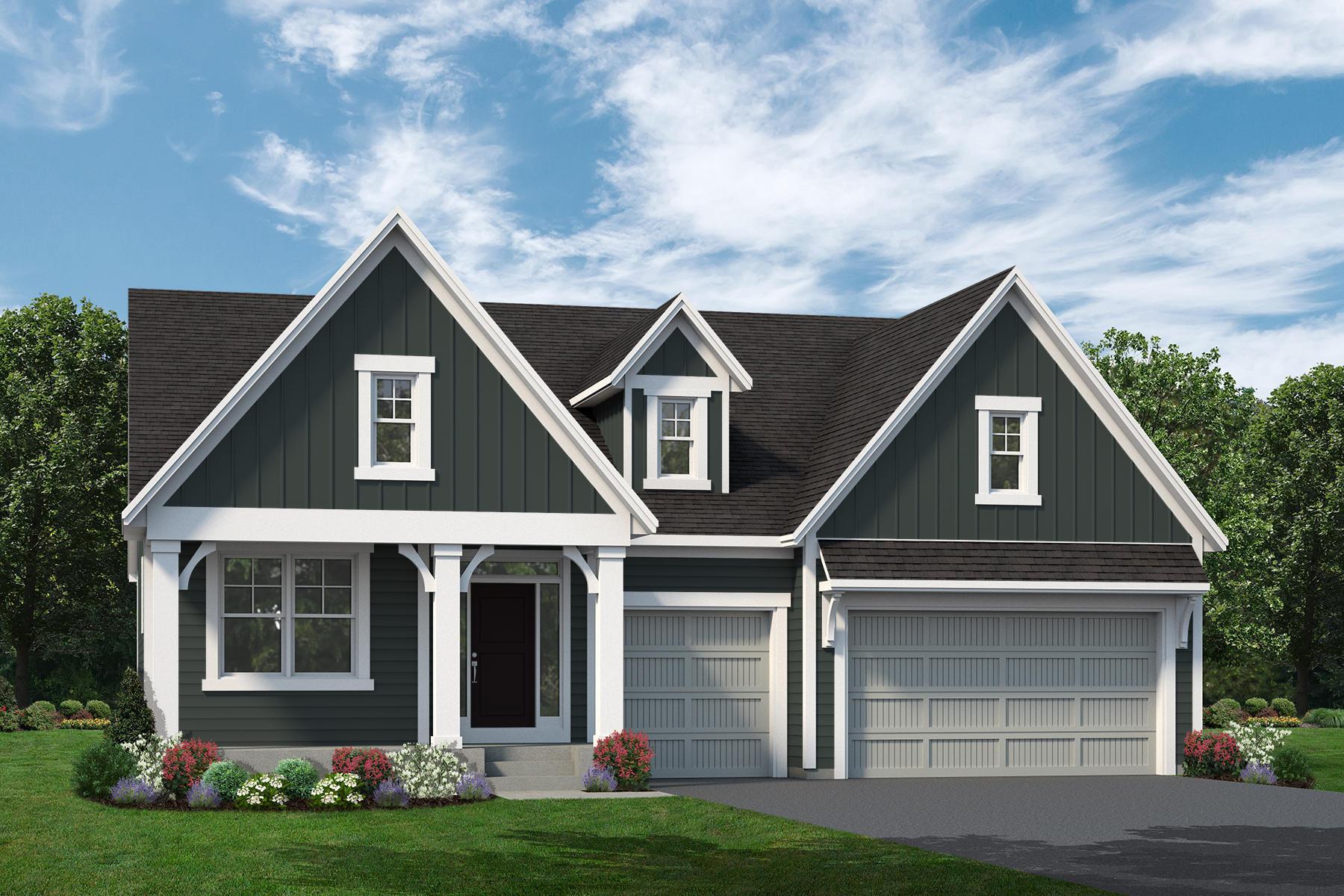4573 SUNSET LANE
4573 Sunset Lane, Minnetrista, 55331, MN
-
Price: $820,519
-
Status type: For Sale
-
City: Minnetrista
-
Neighborhood: The Meadows on Halsteads Bay
Bedrooms: 3
Property Size :3264
-
Listing Agent: NST16633,NST44450
-
Property type : Single Family Residence
-
Zip code: 55331
-
Street: 4573 Sunset Lane
-
Street: 4573 Sunset Lane
Bathrooms: 3
Year: 2023
Listing Brokerage: Coldwell Banker Burnet
FEATURES
- Refrigerator
- Microwave
- Dishwasher
- Disposal
- Cooktop
- Wall Oven
DETAILS
THE PALMER FLOOR PLAN! STONEGATE BUILDERS’ EXCITING PLAN WITH A MAIN-FLOOR PRIMARY BEDROOM! 3 bedrooms, 3 baths and a 3-car garage. Main-level living with an open floor plan, generous primary suite, center-island gourmet kitchen, great room with fireplace, flex room and much more! The walk-out lower level has two bedrooms, bath, family room, and game room. Meticulous attention to detail in the fit and finishes. Lovely landscaped yard. The Meadows on Halstead’s Bay features a clubhouse, pool and easy access to miles of trails.
INTERIOR
Bedrooms: 3
Fin ft² / Living Area: 3264 ft²
Below Ground Living: 1400ft²
Bathrooms: 3
Above Ground Living: 1864ft²
-
Basement Details: Daylight/Lookout Windows, Finished, Walkout,
Appliances Included:
-
- Refrigerator
- Microwave
- Dishwasher
- Disposal
- Cooktop
- Wall Oven
EXTERIOR
Air Conditioning: Central Air
Garage Spaces: 3
Construction Materials: N/A
Foundation Size: 1864ft²
Unit Amenities:
-
- Kitchen Window
- Deck
- Kitchen Center Island
- Primary Bedroom Walk-In Closet
Heating System:
-
- Forced Air
ROOMS
| Main | Size | ft² |
|---|---|---|
| Living Room | 16 x 14 | 256 ft² |
| Dining Room | 18 x 11 | 324 ft² |
| Kitchen | 17 x 10 | 289 ft² |
| Flex Room | 11 x 11 | 121 ft² |
| Bedroom 1 | 16 x 13 | 256 ft² |
| Lower | Size | ft² |
|---|---|---|
| Family Room | 20 x 18 | 400 ft² |
| Game Room | 18 x 11 | 324 ft² |
| Bedroom 2 | 14 x 12 | 196 ft² |
| Bedroom 3 | 13 x 11 | 169 ft² |
LOT
Acres: N/A
Lot Size Dim.: 69 x 135 x 63 x 133
Longitude: 44.8965
Latitude: -93.6889
Zoning: Residential-Single Family
FINANCIAL & TAXES
Tax year: 2022
Tax annual amount: N/A
MISCELLANEOUS
Fuel System: N/A
Sewer System: City Sewer/Connected
Water System: City Water/Connected
ADITIONAL INFORMATION
MLS#: NST7204783
Listing Brokerage: Coldwell Banker Burnet






