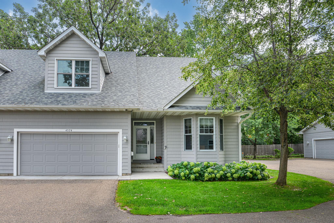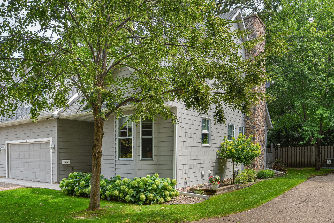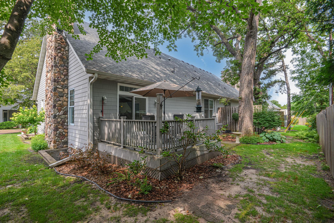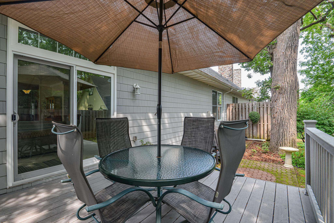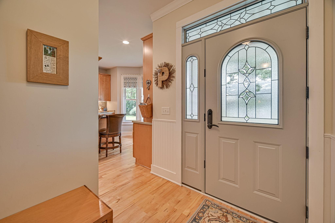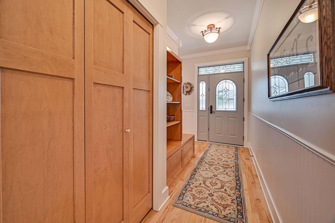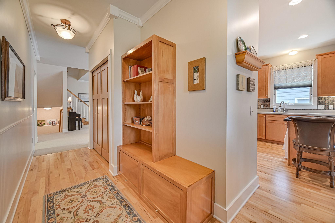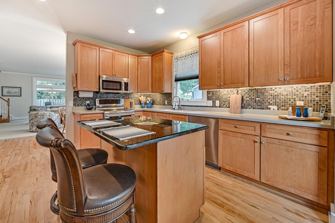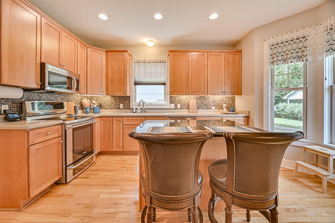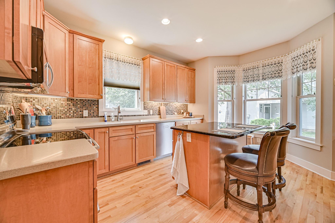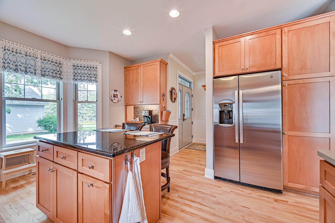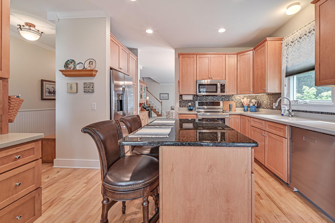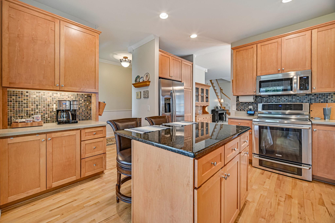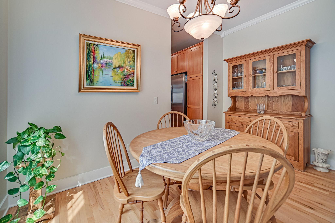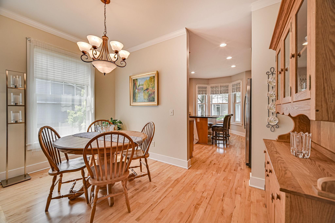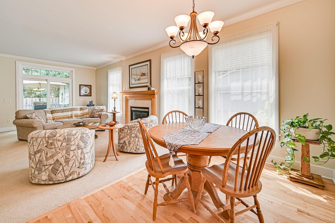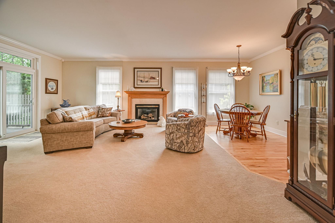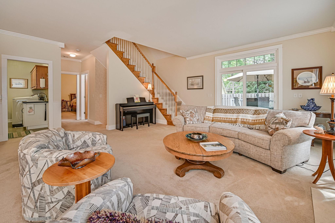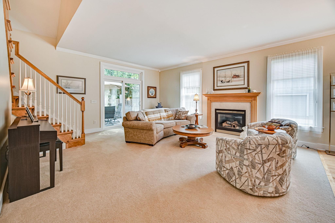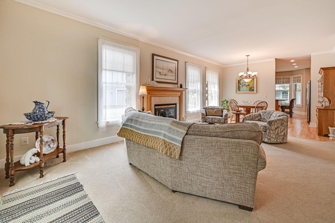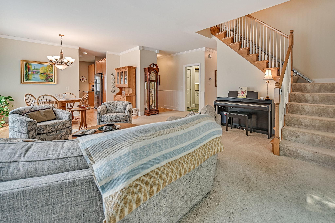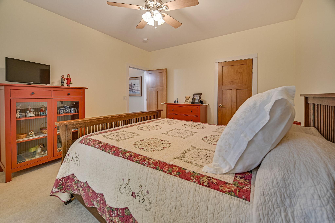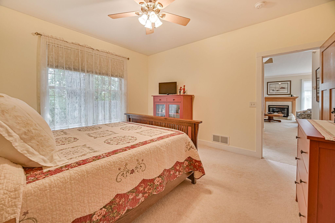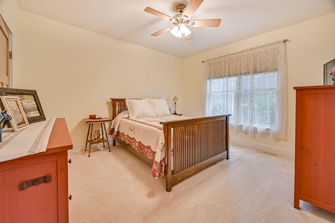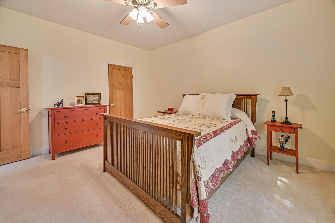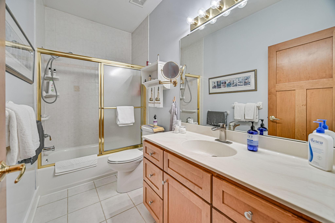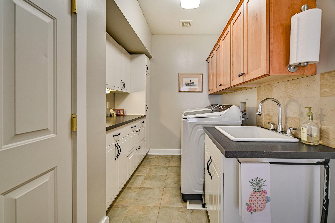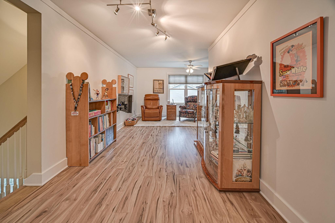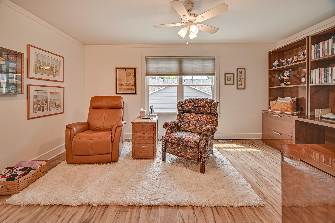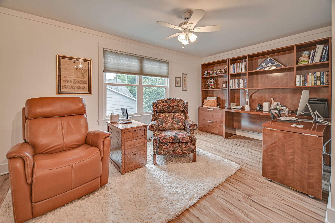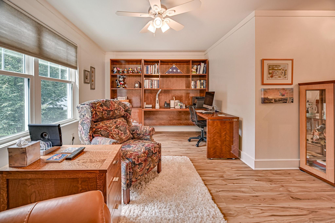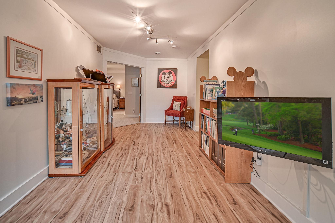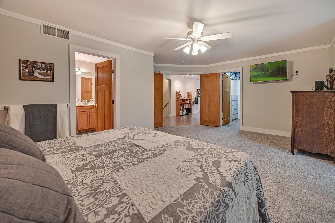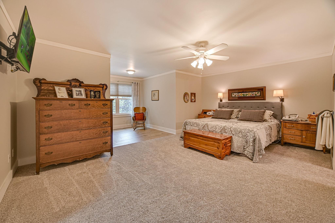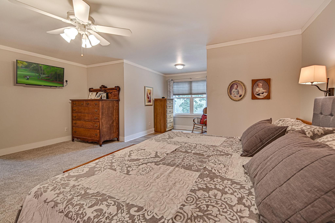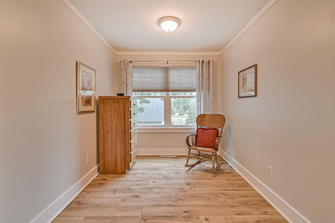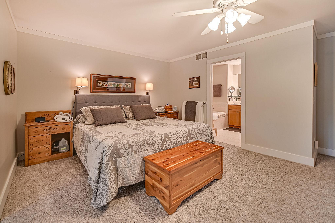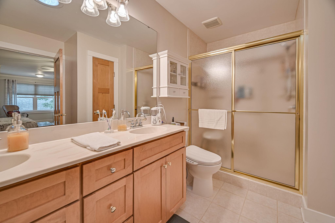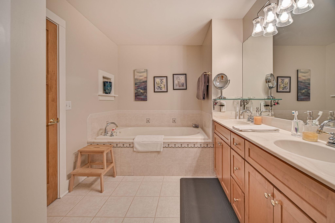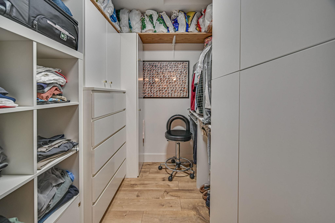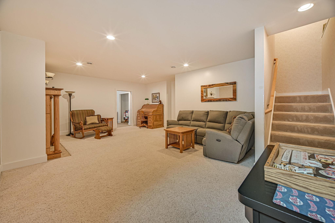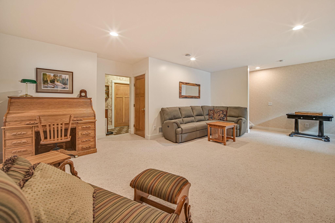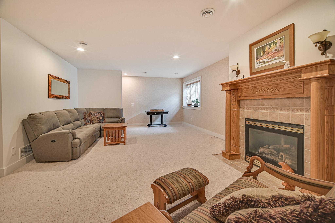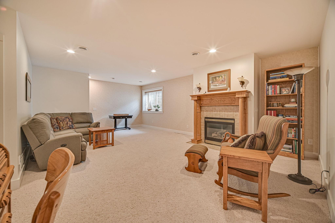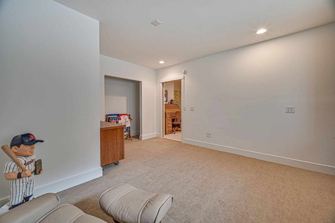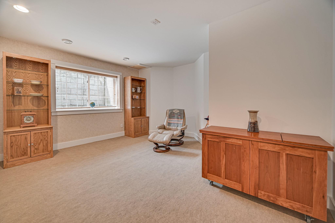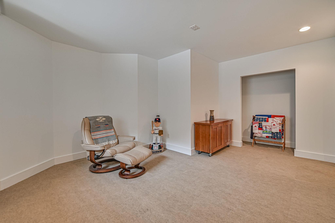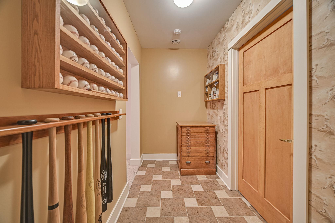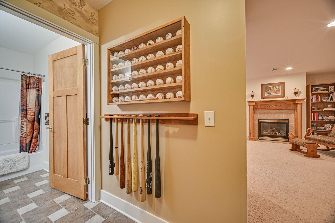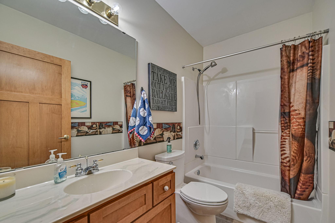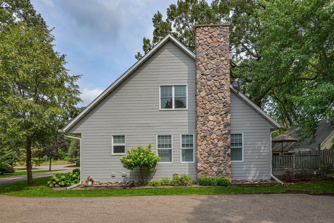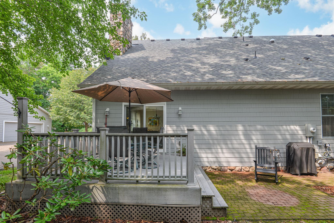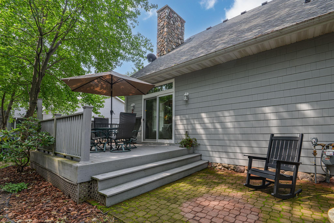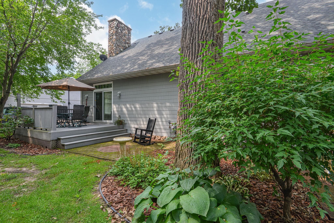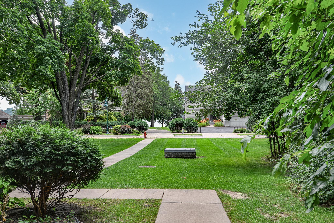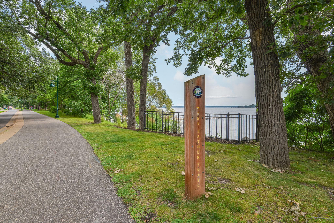4574 LAKE COURT
4574 Lake Court, White Bear Lake, 55110, MN
-
Price: $599,000
-
Status type: For Sale
-
City: White Bear Lake
-
Neighborhood: LAKE AVE. TOWNHOME ASSOCIATION
Bedrooms: 3
Property Size :3368
-
Listing Agent: NST15481,NST84464
-
Property type : Townhouse Side x Side
-
Zip code: 55110
-
Street: 4574 Lake Court
-
Street: 4574 Lake Court
Bathrooms: 3
Year: 2001
Listing Brokerage: Realty Executives Top Results
FEATURES
- Range
- Refrigerator
- Washer
- Dryer
- Microwave
- Dishwasher
- Disposal
- Humidifier
- Air-To-Air Exchanger
- Central Vacuum
- Electronic Air Filter
- Water Softener Rented
- Stainless Steel Appliances
DETAILS
Welcome to this stunning 3-bedroom, 3-bathroom end unit townhome located within walking distance of downtown White Bear and White Bear Lake. This home is part of a 55+ community but allows for owners under 55, per by-laws, making it a perfect fit for various lifestyles. The main level features a beautifully designed kitchen with maple cabinets, hard surface counters (Corian/stone), an island, and a cozy coffee bar. Large windows flood the space with natural light, especially in the bump-out area. Enjoy the warmth of maple floors in the dining area and entry, complemented by 9' ceilings and elegant maple paneled doors throughout. Relax in the spacious living room, which boasts a gas fireplace and south-facing windows. Step out onto the Trex deck and paver patio, where you’ll find a private, shaded backyard—ideal for outdoor gatherings. The main level also includes a generously sized bedroom with a walk-in cedar-lined closet, a full bath with tile, and a laundry/mudroom with ample cabinets and a sink. The heated/insulated garage offers additional storage space. Ascend to the upper level to discover a unique primary suite featuring a large loft area perfect for an office or exercise space, a walk-in closet, and a luxurious bath with a jetted tub, walk-in tile shower, and double vanity. The lower level is designed for relaxation and entertainment, featuring a huge family room with a fireplace, a third bedroom or flex space, a full bath, and a spacious storage/utility room. Recent updates include stainless steel appliances, a new association roof and fences (2019), a furnace, AC, central vacuum, and more. Situated in an outstanding location, enjoy easy access to Lake Ave, walking/bike paths along the north shore of White Bear Lake, and the vibrant stores, restaurants, and events of downtown White Bear. This home is perfect for work-from-home arrangements, entertaining, or multi-generational living, offering the flexibility and space to suit your needs. This could be the carefree living opportunity you've been waiting for!
INTERIOR
Bedrooms: 3
Fin ft² / Living Area: 3368 ft²
Below Ground Living: 1208ft²
Bathrooms: 3
Above Ground Living: 2160ft²
-
Basement Details: Drain Tiled, Egress Window(s), Finished, Full, Storage Space, Sump Pump,
Appliances Included:
-
- Range
- Refrigerator
- Washer
- Dryer
- Microwave
- Dishwasher
- Disposal
- Humidifier
- Air-To-Air Exchanger
- Central Vacuum
- Electronic Air Filter
- Water Softener Rented
- Stainless Steel Appliances
EXTERIOR
Air Conditioning: Central Air
Garage Spaces: 2
Construction Materials: N/A
Foundation Size: 1208ft²
Unit Amenities:
-
- Patio
- Kitchen Window
- Deck
- Hardwood Floors
- Ceiling Fan(s)
- Walk-In Closet
- Paneled Doors
- Skylight
- Kitchen Center Island
- French Doors
- Tile Floors
- Primary Bedroom Walk-In Closet
Heating System:
-
- Forced Air
- Fireplace(s)
ROOMS
| Main | Size | ft² |
|---|---|---|
| Living Room | 17x16 | 289 ft² |
| Dining Room | 13x8 | 169 ft² |
| Kitchen | 14x13 | 196 ft² |
| Bedroom 2 | 14x13 | 196 ft² |
| Laundry | 11x6 | 121 ft² |
| Deck | 12x12 | 144 ft² |
| Patio | 12x10 | 144 ft² |
| Foyer | 16x5 | 256 ft² |
| Upper | Size | ft² |
|---|---|---|
| Bedroom 1 | 22x18 | 484 ft² |
| Den | 24x16 | 576 ft² |
| Primary Bathroom | 14x8 | 196 ft² |
| Lower | Size | ft² |
|---|---|---|
| Bedroom 3 | 16x14 | 256 ft² |
| Family Room | 24x16 | 576 ft² |
| Storage | 18x10 | 324 ft² |
LOT
Acres: N/A
Lot Size Dim.: COMMON
Longitude: 45.0801
Latitude: -93.0141
Zoning: Residential-Multi-Family
FINANCIAL & TAXES
Tax year: 2024
Tax annual amount: $6,110
MISCELLANEOUS
Fuel System: N/A
Sewer System: City Sewer/Connected
Water System: City Water/Connected
ADITIONAL INFORMATION
MLS#: NST7663065
Listing Brokerage: Realty Executives Top Results

ID: 3447090
Published: October 14, 2024
Last Update: October 14, 2024
Views: 42


