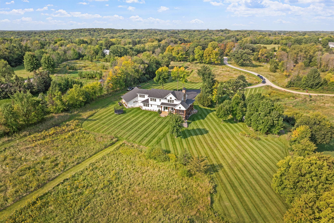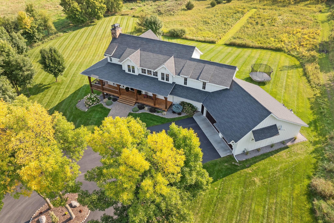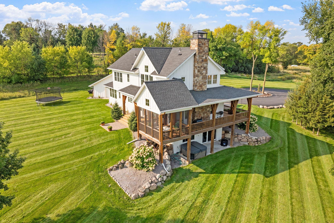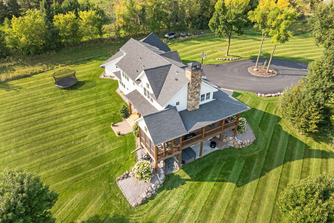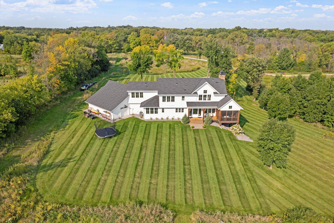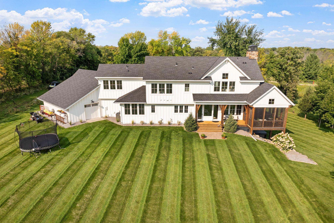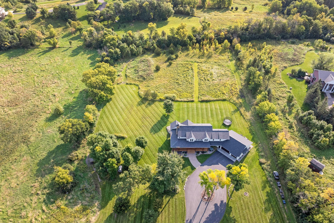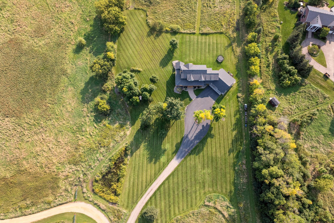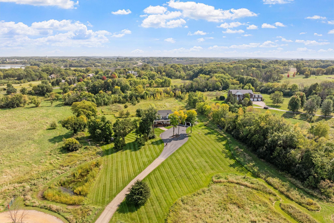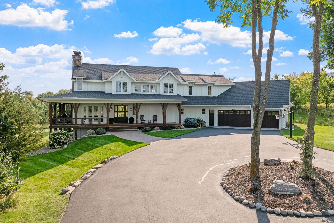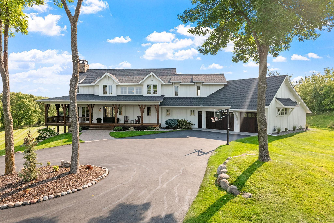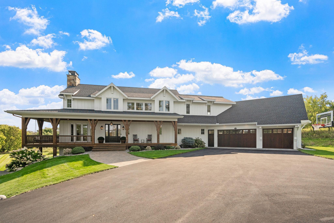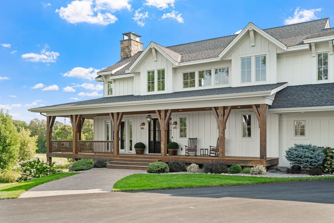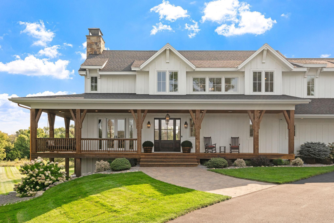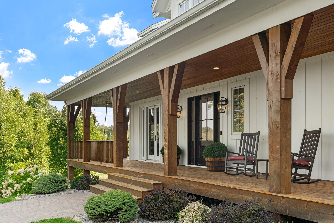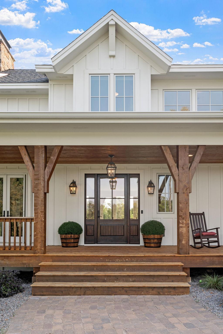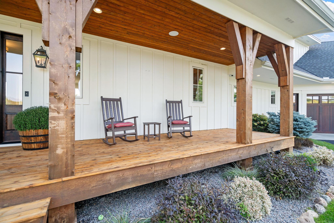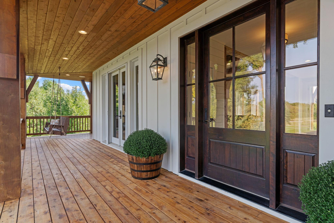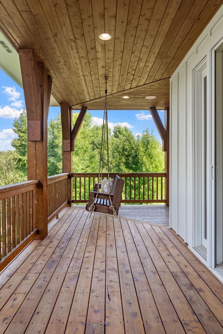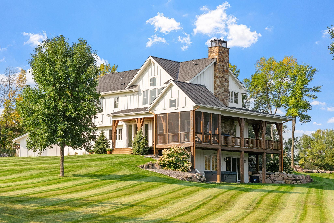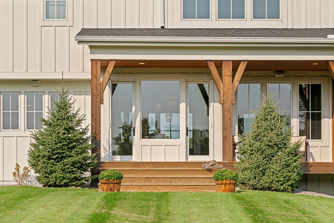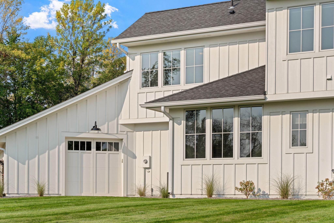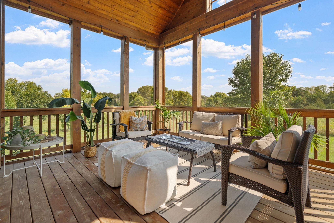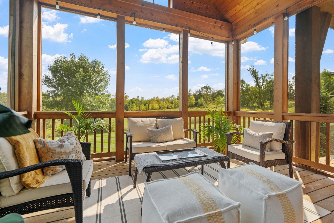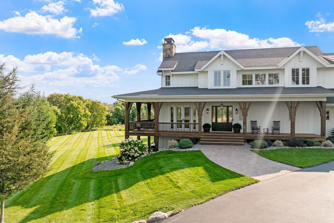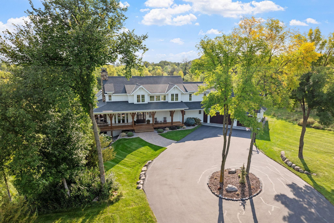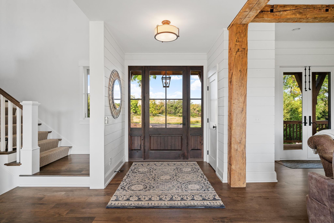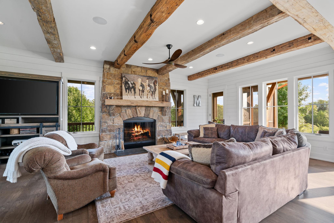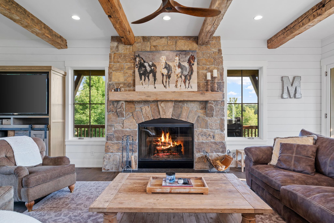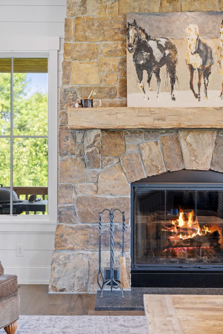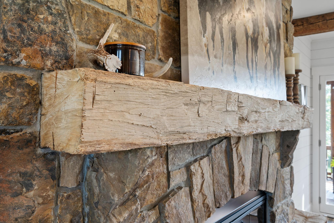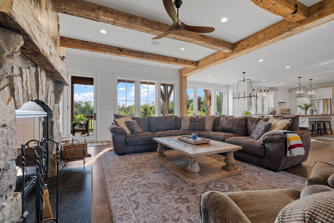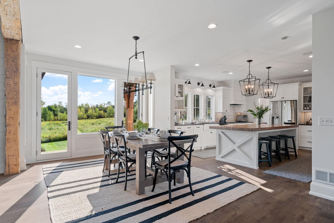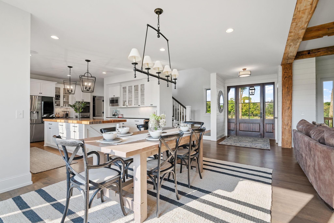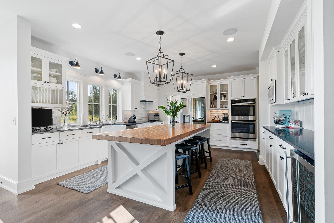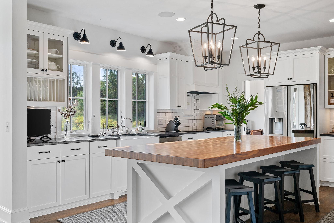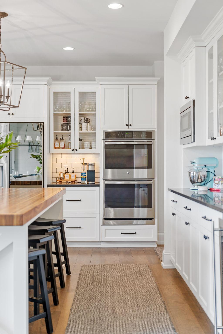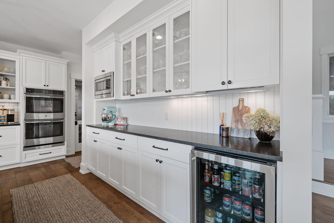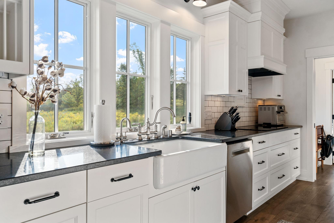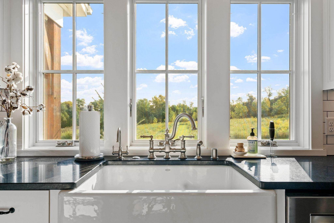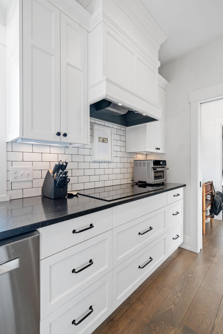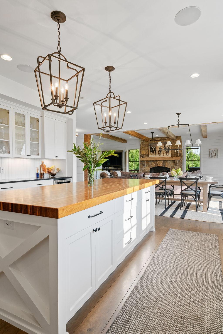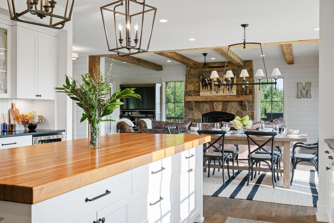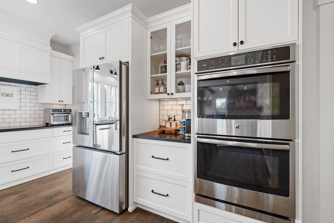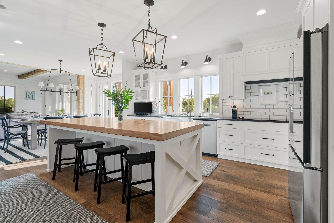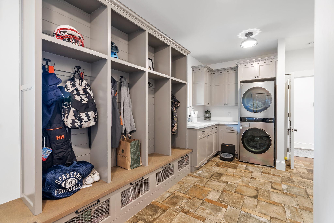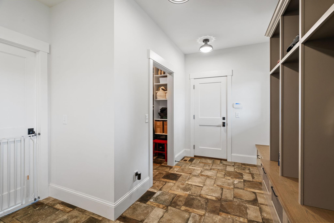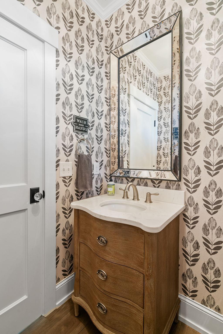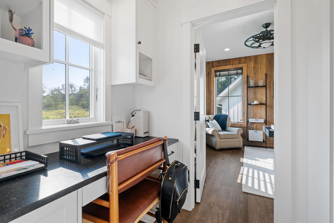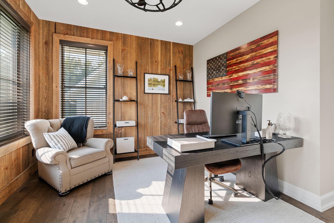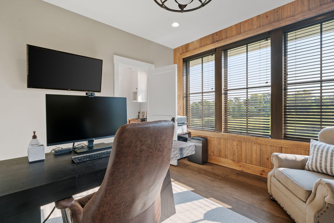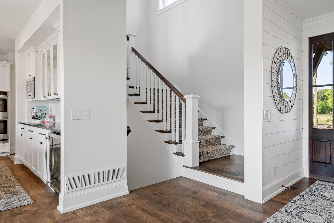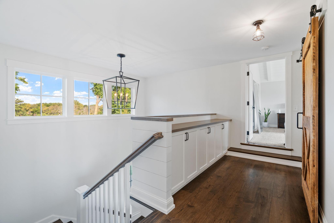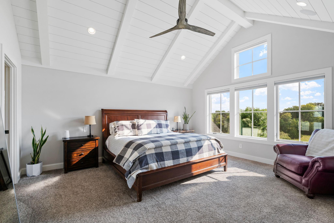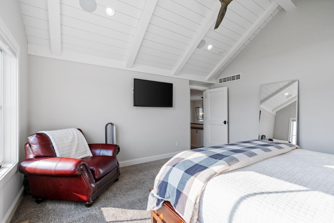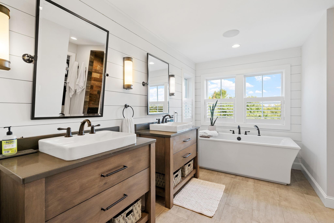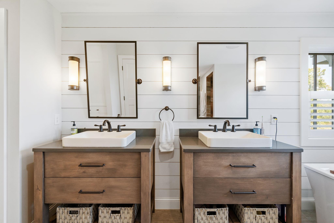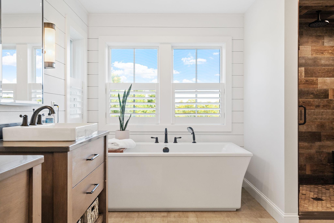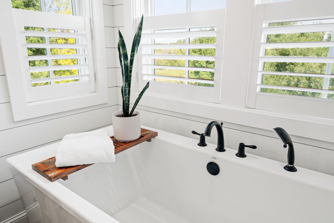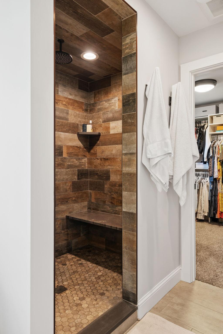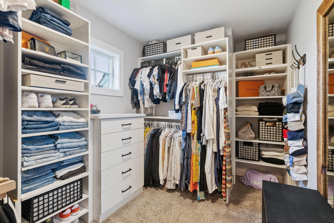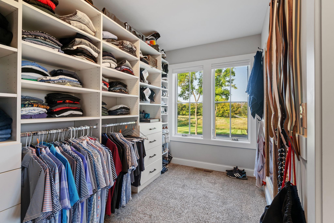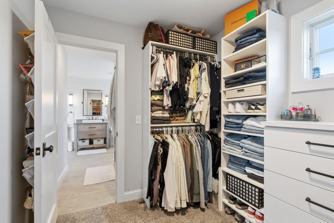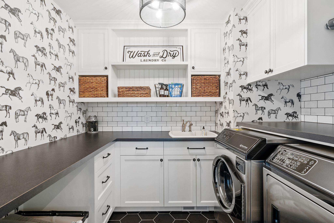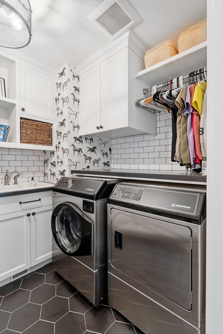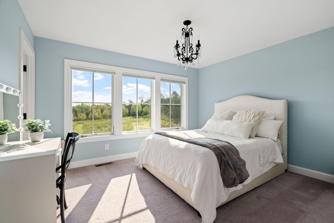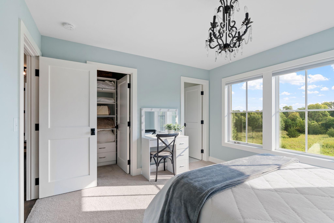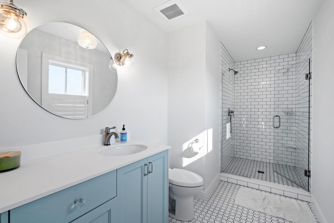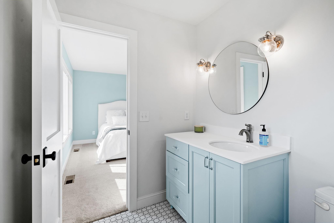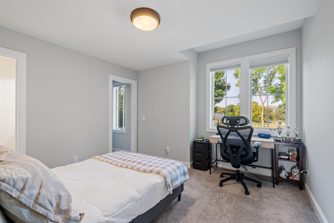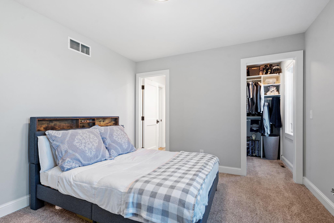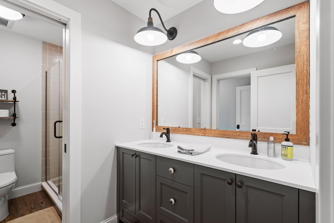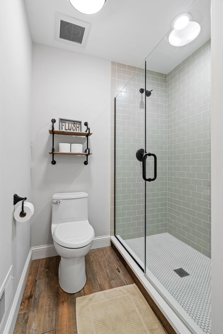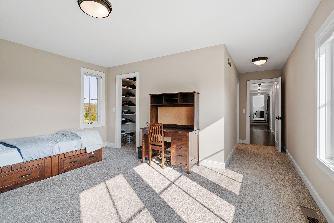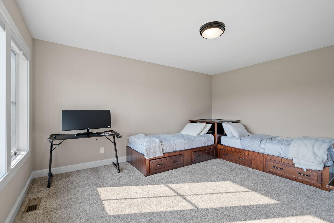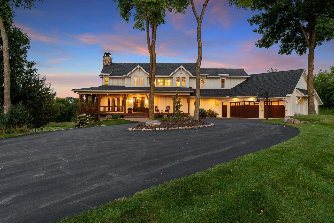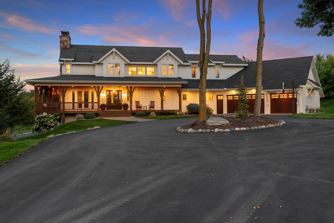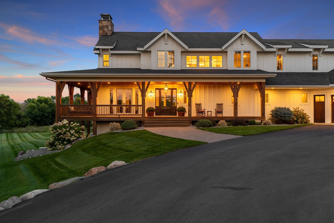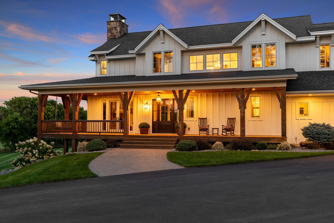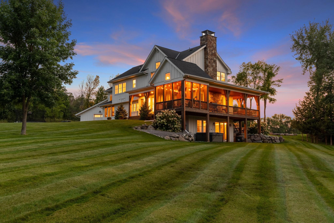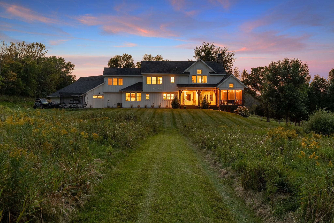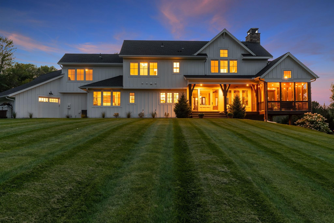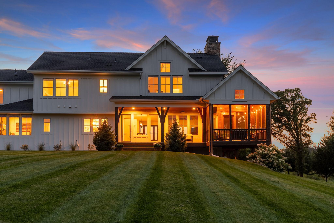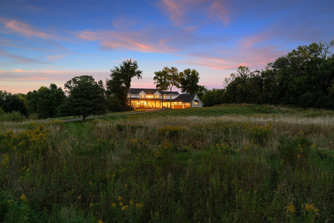460 ORCHARD PARK ROAD
460 Orchard Park Road, Long Lake (Orono), 55356, MN
-
Price: $2,995,000
-
Status type: For Sale
-
City: Long Lake (Orono)
-
Neighborhood: Orchard Farms
Bedrooms: 4
Property Size :3468
-
Listing Agent: NST49293,NST45995
-
Property type : Single Family Residence
-
Zip code: 55356
-
Street: 460 Orchard Park Road
-
Street: 460 Orchard Park Road
Bathrooms: 4
Year: 2017
Listing Brokerage: Compass
DETAILS
Welcome to your private Orono oasis! This rare find provides easy access to Hwy 12 & minutes from the vibrant heart of Wayzata! Explore charming boutiques, fine dining, and stunning Lake Minnetonka, all within easy reach of your peaceful country retreat. This beautiful home is set on an expansive 11-acre estate, offering a rare combination of tranquility, style, and convenience. This home is designed to accommodate both relaxation and stylish entertaining. With 4 bedrooms and 4 bathrooms, each generously sized w/ bath, including a primary suite with a spa-like bathroom for ultimate relaxation. Discover modern farm style and inviting interior were high-end finishes and thoughtful design merge seamlessly. The open concept living areas feature elegant flooring, large windows that flood the space with natural light, and a kitchen that is sure to impress. Included is an impressive 6-car tandem garage, offering ample space for vehicles, UTVs, equipment, or extra storage. Outside, the property offers endless possibilities for outdoor enjoyment. The expansive grounds provide a serene setting for recreation or simply soaking in the beauty of nature. Whether you're hosting gatherings or exploring your private acreage, this home offers a perfect blend of comfort and space. Additional space is available in the basement, ready to be finished according to your personal taste and needs. Don’t miss this opportunity to own a piece of paradise with modern updates and unbeatable location. Schedule your private showing today and make this dream home yours!
INTERIOR
Bedrooms: 4
Fin ft² / Living Area: 3468 ft²
Below Ground Living: N/A
Bathrooms: 4
Above Ground Living: 3468ft²
-
Basement Details: Drain Tiled, Egress Window(s), Concrete, Sump Pump, Unfinished, Walkout,
Appliances Included:
-
EXTERIOR
Air Conditioning: Central Air
Garage Spaces: 6
Construction Materials: N/A
Foundation Size: 1612ft²
Unit Amenities:
-
Heating System:
-
- Forced Air
- Radiant Floor
ROOMS
| Main | Size | ft² |
|---|---|---|
| Living Room | 15x26 | 225 ft² |
| Dining Room | 12x28 | 144 ft² |
| Kitchen | 16x19 | 256 ft² |
| Sun Room | 14x12 | 196 ft² |
| Office | 12x13 | 144 ft² |
| Upper | Size | ft² |
|---|---|---|
| Bedroom 1 | 15x16 | 225 ft² |
| Bedroom 2 | 13x12 | 169 ft² |
| Bedroom 3 | 12x11 | 144 ft² |
| Bedroom 4 | 22x16 | 484 ft² |
| Laundry | 9x7 | 81 ft² |
LOT
Acres: N/A
Lot Size Dim.: irregular
Longitude: 44.9872
Latitude: -93.622
Zoning: Residential-Single Family
FINANCIAL & TAXES
Tax year: 2024
Tax annual amount: $21,971
MISCELLANEOUS
Fuel System: N/A
Sewer System: Mound Septic,Septic System Compliant - Yes
Water System: Well
ADITIONAL INFORMATION
MLS#: NST7648975
Listing Brokerage: Compass

ID: 3410246
Published: September 17, 2024
Last Update: September 17, 2024
Views: 36


