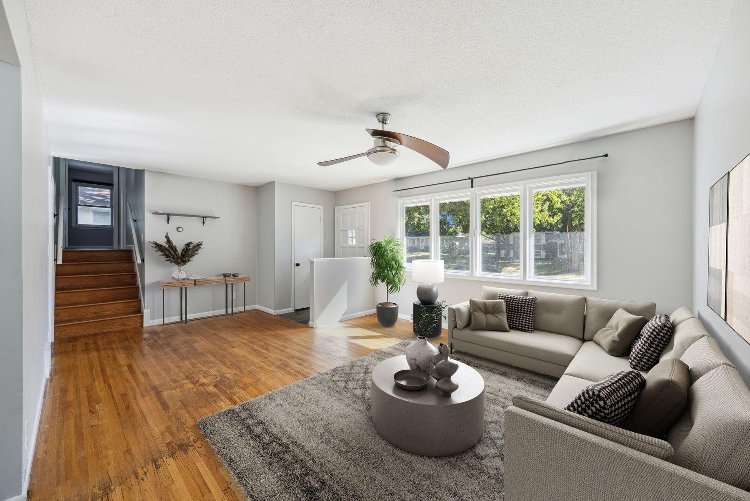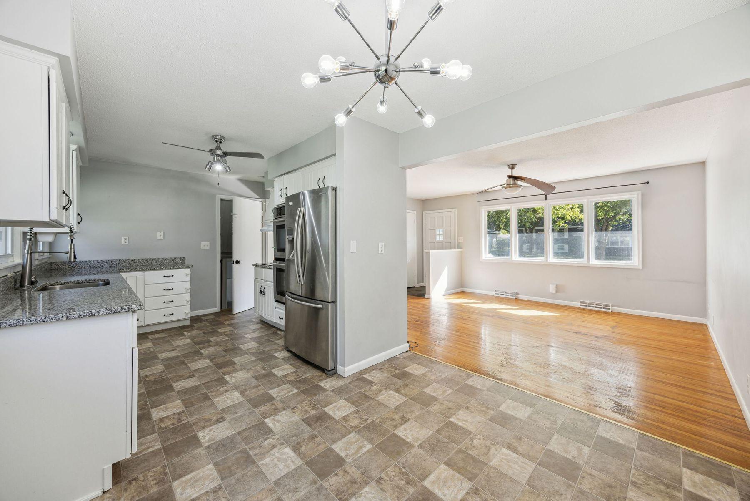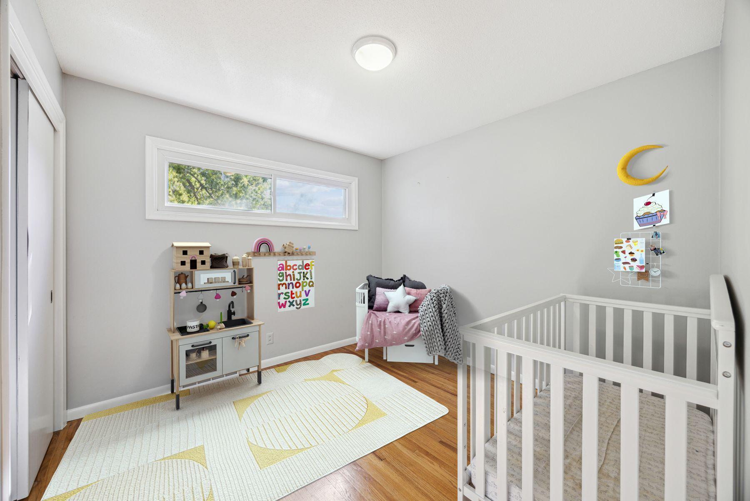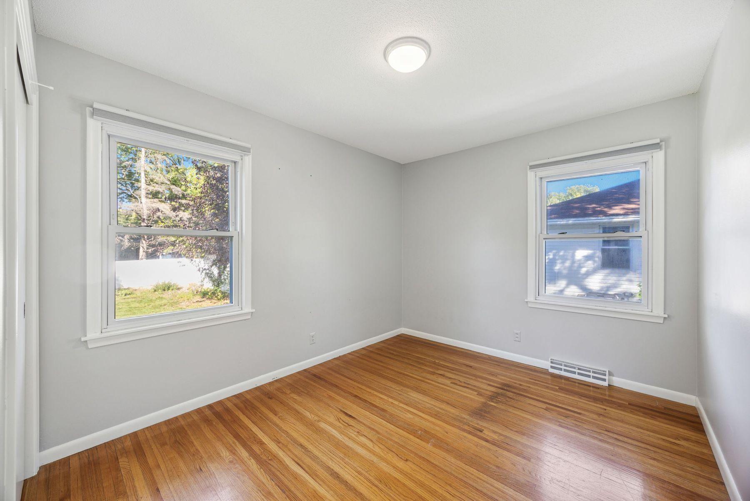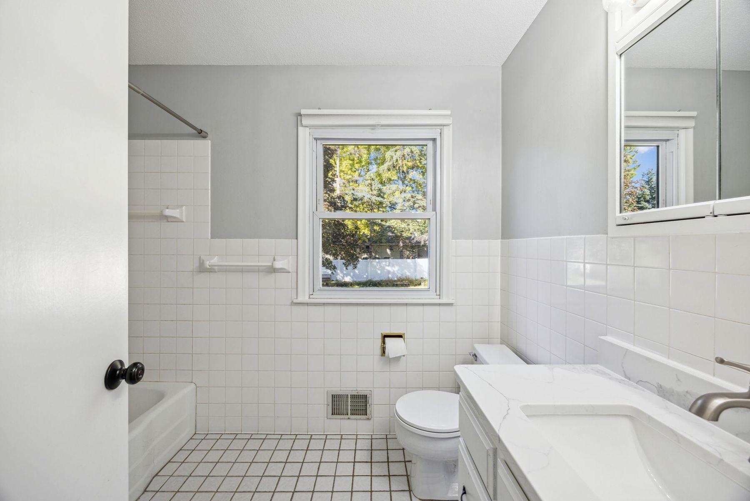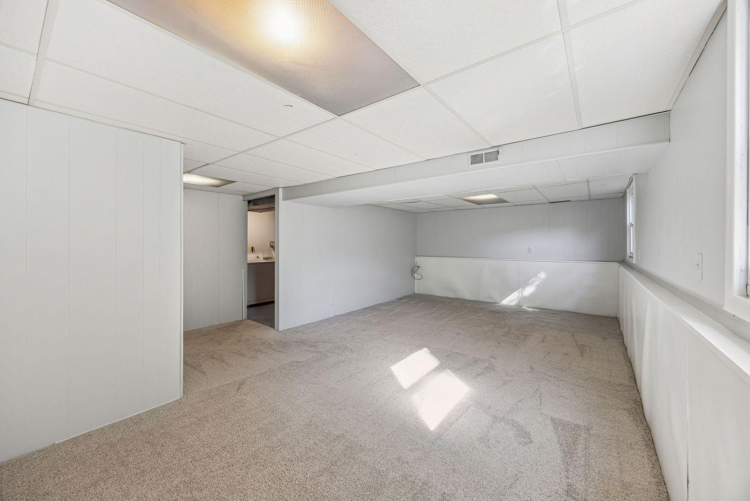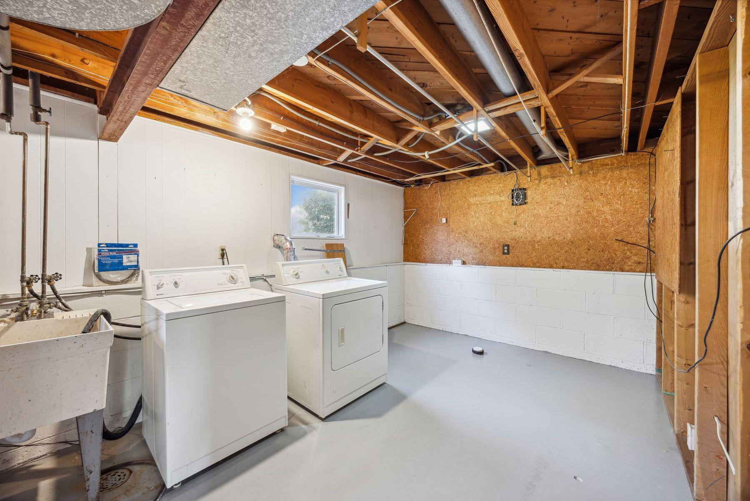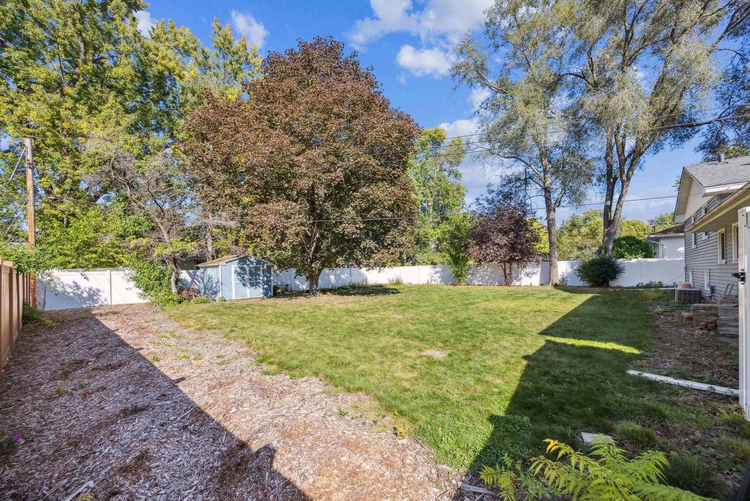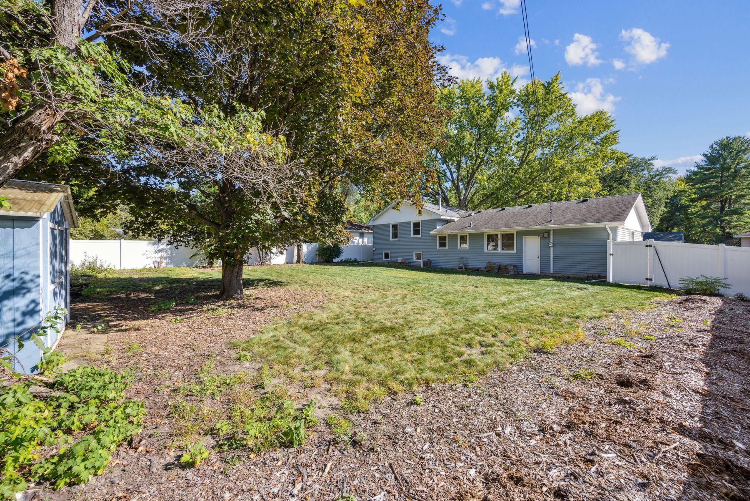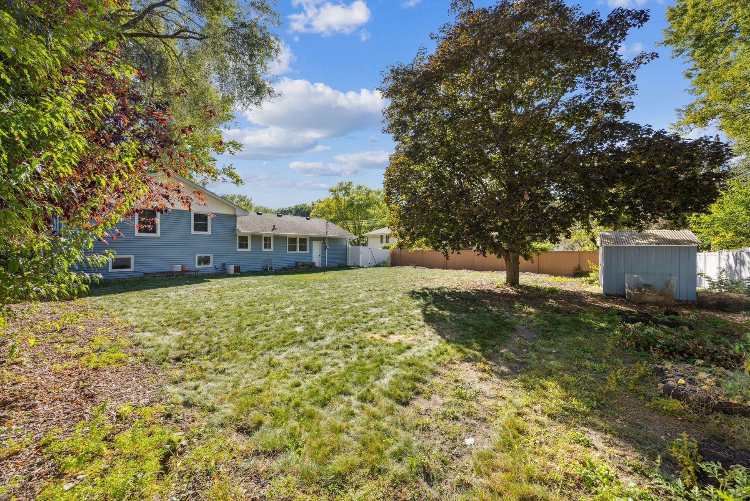4600 SOUTHMORE DRIVE
4600 Southmore Drive, Minneapolis (Bloomington), 55437, MN
-
Price: $339,900
-
Status type: For Sale
-
Neighborhood: Southmore 2nd Add
Bedrooms: 3
Property Size :1456
-
Listing Agent: NST26401,NST88840
-
Property type : Single Family Residence
-
Zip code: 55437
-
Street: 4600 Southmore Drive
-
Street: 4600 Southmore Drive
Bathrooms: 1
Year: 1960
Listing Brokerage: Lakes Sotheby's International Realty
FEATURES
- Refrigerator
- Dishwasher
- Cooktop
- Wall Oven
DETAILS
Step into this beautifully maintained home in Bloomington, Minnesota, where modern convenience meets timeless charm. Gleaming hardwood floors flow throughout the main living spaces, complemented by a kitchen that will impress any home chef—complete with sleek granite countertops, stainless steel appliances, double ovens, and a cooktop. The solid hardwood cabinets feature convenient pull-out shelves, offering both style and function. Enjoy the abundance of natural light that pours into every sun-filled room, creating a warm and welcoming atmosphere. The spacious lower-level family room is perfect for movie nights, gatherings, or simply unwinding. Outside, the partially fenced, level backyard boasts mature trees for added privacy, a handy storage shed, and plenty of space for outdoor activities. With four well-appointed bedrooms, one stylish bathroom, and a one-car garage stall, this home is truly move-in ready. Located in a quiet, established neighborhood in Bloomington, you'll be close to parks, schools, and shopping—perfect for anyone looking for comfort, convenience, and charm. Don't miss the opportunity to make this delightful house your new home.
INTERIOR
Bedrooms: 3
Fin ft² / Living Area: 1456 ft²
Below Ground Living: 400ft²
Bathrooms: 1
Above Ground Living: 1056ft²
-
Basement Details: Egress Window(s), Full, Partially Finished,
Appliances Included:
-
- Refrigerator
- Dishwasher
- Cooktop
- Wall Oven
EXTERIOR
Air Conditioning: Central Air
Garage Spaces: 1
Construction Materials: N/A
Foundation Size: 1040ft²
Unit Amenities:
-
- Kitchen Window
- Natural Woodwork
- Hardwood Floors
- Ceiling Fan(s)
- Washer/Dryer Hookup
- Cable
- Tile Floors
Heating System:
-
- Forced Air
ROOMS
| Main | Size | ft² |
|---|---|---|
| Living Room | 19x13 | 361 ft² |
| Dining Room | 10x10 | 100 ft² |
| Lower | Size | ft² |
|---|---|---|
| Family Room | 22x18 | 484 ft² |
| Upper | Size | ft² |
|---|---|---|
| Bedroom 1 | 13x10 | 169 ft² |
| Bedroom 2 | 11x09 | 121 ft² |
| Bedroom 3 | 09x09 | 81 ft² |
LOT
Acres: N/A
Lot Size Dim.: 82x125
Longitude: 44.8416
Latitude: -93.3377
Zoning: Residential-Single Family
FINANCIAL & TAXES
Tax year: 2024
Tax annual amount: $3,300
MISCELLANEOUS
Fuel System: N/A
Sewer System: City Sewer/Connected
Water System: City Water/Connected
ADITIONAL INFORMATION
MLS#: NST7658199
Listing Brokerage: Lakes Sotheby's International Realty

ID: 3436025
Published: October 03, 2024
Last Update: October 03, 2024
Views: 37


