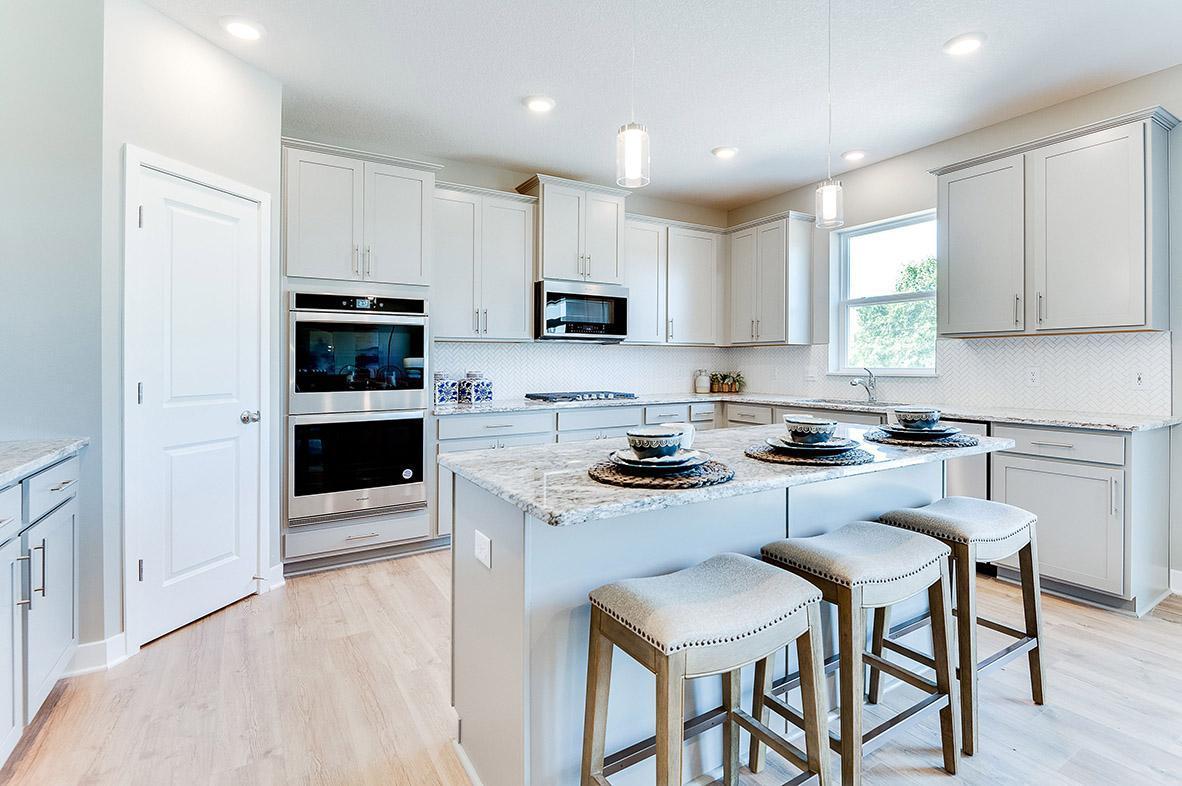4602 171ST STREET
4602 171st Street, Lakeville, 55044, MN
-
Price: $625,785
-
Status type: For Sale
-
City: Lakeville
-
Neighborhood: Brookshire
Bedrooms: 4
Property Size :2553
-
Listing Agent: NST15454,NST114323
-
Property type : Single Family Residence
-
Zip code: 55044
-
Street: 4602 171st Street
-
Street: 4602 171st Street
Bathrooms: 4
Year: 2024
Listing Brokerage: D.R. Horton, Inc.
FEATURES
- Microwave
- Exhaust Fan
- Dishwasher
- Disposal
- Cooktop
- Wall Oven
- Humidifier
- Air-To-Air Exchanger
- Tankless Water Heater
- Double Oven
- Stainless Steel Appliances
DETAILS
Ask how you can receive a 4.99% CONV. 30- yr fixed mortgage rate!! Welcome to Brookshire, our flagship D.R. Horton neighborhood offering resort-style amenities, walking-distance access to the serene trail systems of East Lake Park, all in a prime Lakeville location. “The Grant” is known for its wide-open layout on the main level, with the added bonus of a private, main floor bedroom. The kitchen is well-equipped with white cabinets, quartz counter tops, double wall ovens, gas cooktop, and spacious walk-in pantry. The upper level offers both beauty and function in the form of 3 bedrooms, a game room, and conveniently located laundry. The primary bedroom hosts an elegant en suite bathroom, including a soaker tub, and a large walk-in closet. Unfinished basement for even more space. The clubhouse includes a swimming pool, fully equipped gym, party area, and more. Students attend the 192-Farmington School District. Don’t miss out! Book a showing today!
INTERIOR
Bedrooms: 4
Fin ft² / Living Area: 2553 ft²
Below Ground Living: N/A
Bathrooms: 4
Above Ground Living: 2553ft²
-
Basement Details: Drain Tiled, Egress Window(s), Full, Concrete, Sump Pump, Unfinished,
Appliances Included:
-
- Microwave
- Exhaust Fan
- Dishwasher
- Disposal
- Cooktop
- Wall Oven
- Humidifier
- Air-To-Air Exchanger
- Tankless Water Heater
- Double Oven
- Stainless Steel Appliances
EXTERIOR
Air Conditioning: Central Air
Garage Spaces: 3
Construction Materials: N/A
Foundation Size: 1312ft²
Unit Amenities:
-
- Kitchen Window
- Porch
- Walk-In Closet
- Washer/Dryer Hookup
- In-Ground Sprinkler
- Kitchen Center Island
- Primary Bedroom Walk-In Closet
Heating System:
-
- Forced Air
ROOMS
| Main | Size | ft² |
|---|---|---|
| Dining Room | 18 x 12 | 324 ft² |
| Family Room | 18 x 16 | 324 ft² |
| Kitchen | 18 x 12 | 324 ft² |
| Bedroom 4 | 13 x 12 | 169 ft² |
| Office | 09 x 06 | 81 ft² |
| Mud Room | 11 x 07 | 121 ft² |
| Upper | Size | ft² |
|---|---|---|
| Bedroom 1 | 17 x 15 | 289 ft² |
| Bedroom 2 | 12 x 11 | 144 ft² |
| Bedroom 3 | 12 x 12 | 144 ft² |
| Loft | 18 x 11 | 324 ft² |
| Laundry | 07 x 07 | 49 ft² |
LOT
Acres: N/A
Lot Size Dim.: 75 x 156 x 76 x 144
Longitude: 44.7015
Latitude: -93.1583
Zoning: Residential-Single Family
FINANCIAL & TAXES
Tax year: 2024
Tax annual amount: N/A
MISCELLANEOUS
Fuel System: N/A
Sewer System: City Sewer/Connected
Water System: City Water/Connected
ADITIONAL INFORMATION
MLS#: NST7643214
Listing Brokerage: D.R. Horton, Inc.

ID: 3399788
Published: September 13, 2024
Last Update: September 13, 2024
Views: 45








































