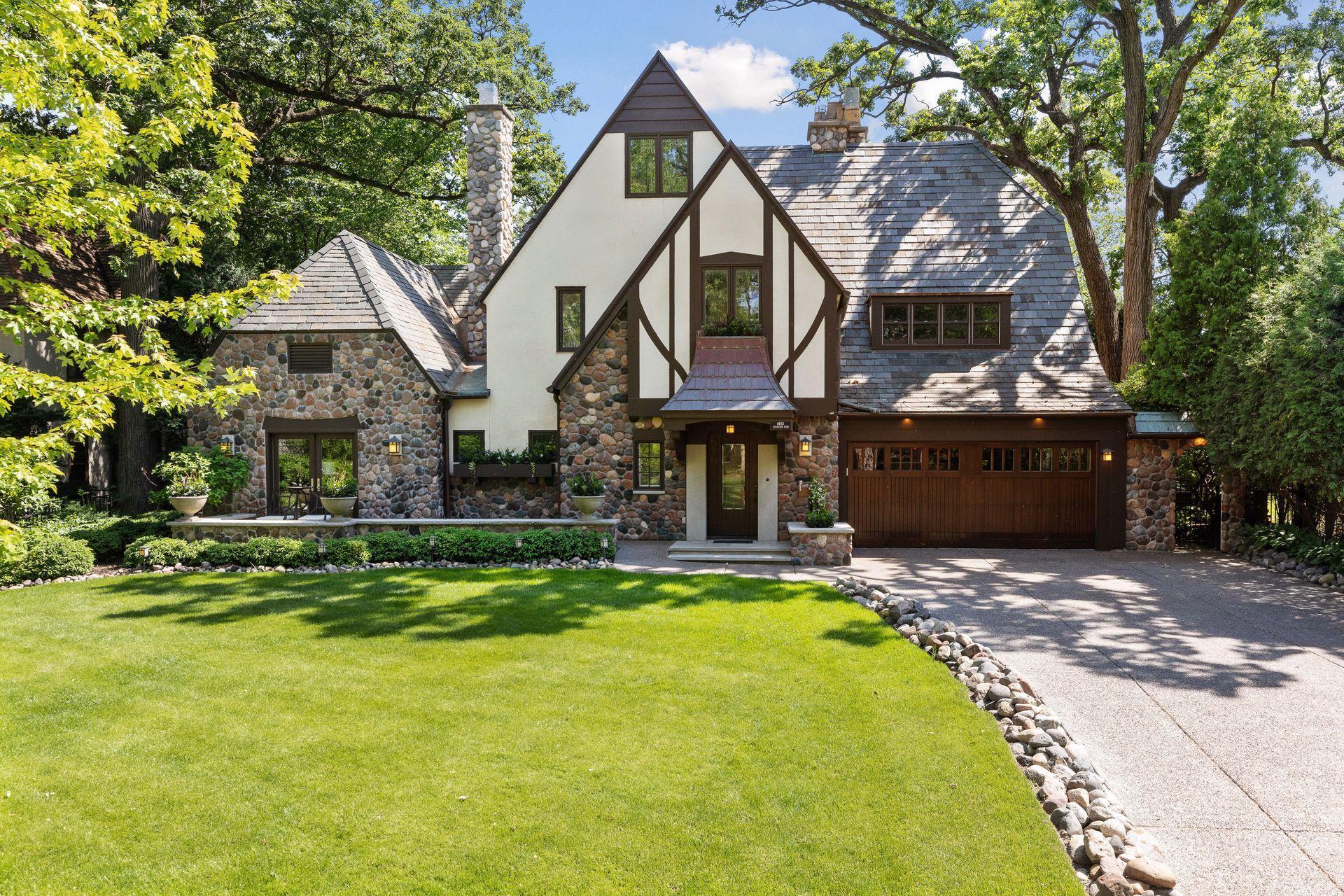4603 SUNNYSIDE ROAD
4603 Sunnyside Road, Edina, 55424, MN
-
Price: $2,995,000
-
Status type: For Sale
-
City: Edina
-
Neighborhood: Country Club Dist Brown Sec
Bedrooms: 5
Property Size :5326
-
Listing Agent: NST18379,NST97076
-
Property type : Single Family Residence
-
Zip code: 55424
-
Street: 4603 Sunnyside Road
-
Street: 4603 Sunnyside Road
Bathrooms: 6
Year: 1931
Listing Brokerage: Lakes Sotheby's International Realty
FEATURES
- Refrigerator
- Washer
- Dryer
- Microwave
- Exhaust Fan
- Dishwasher
- Water Softener Owned
- Disposal
- Cooktop
- Wall Oven
- Electronic Air Filter
DETAILS
Few homes have the power to transform the way you live. This stunning home does, and has been renovated from top to bottom, boasting something for everyone, starting with the fabulous views up and down Minnehaha Creek on 100+ feet of private shoreline. Enjoy activities like fishing, canoeing, or snow shoeing and cross-country skiing. Swim in your private 25,000-gallon heated pool, enjoy the winter in your 8-person hot tub. The outdoor pergola features a slippery rock wood-burning fireplace for year-round gatherings. Ample beds/baths up create a clear distinction between entertaining and living quarters within the home. Attention to detail is evident in the reclaimed wood beams throughout the home, leaded/stained glass windows, slate roof, copper gutters, heated floors, and five fireplaces (both gas and wood). Appliances from Wolf, Bosch, and Sub-zero. This home offers the perfect balance of location, character, space, and privacy. Welcome home!
INTERIOR
Bedrooms: 5
Fin ft² / Living Area: 5326 ft²
Below Ground Living: 965ft²
Bathrooms: 6
Above Ground Living: 4361ft²
-
Basement Details: Full, Finished, Block,
Appliances Included:
-
- Refrigerator
- Washer
- Dryer
- Microwave
- Exhaust Fan
- Dishwasher
- Water Softener Owned
- Disposal
- Cooktop
- Wall Oven
- Electronic Air Filter
EXTERIOR
Air Conditioning: Central Air
Garage Spaces: 2
Construction Materials: N/A
Foundation Size: 2341ft²
Unit Amenities:
-
- Patio
- Porch
- Natural Woodwork
- Hardwood Floors
- Sun Room
- Ceiling Fan(s)
- Walk-In Closet
- Vaulted Ceiling(s)
- In-Ground Sprinkler
- Exercise Room
- Hot Tub
- Sauna
- Paneled Doors
- Main Floor Master Bedroom
- Skylight
- Kitchen Center Island
- Master Bedroom Walk-In Closet
- French Doors
- Wet Bar
- Tile Floors
Heating System:
-
- Baseboard
- Radiant Floor
- Radiant
ROOMS
| Main | Size | ft² |
|---|---|---|
| Living Room | 27x14 | 729 ft² |
| Dining Room | 16x13 | 256 ft² |
| Kitchen | 18x15 | 324 ft² |
| Bedroom 5 | 12x11 | 144 ft² |
| Four Season Porch | 12x10 | 144 ft² |
| Sun Room | 17x15 | 289 ft² |
| Mud Room | 08x05 | 64 ft² |
| Lower | Size | ft² |
|---|---|---|
| Family Room | 28x15 | 784 ft² |
| Laundry | 28x12 | 784 ft² |
| Third | Size | ft² |
|---|---|---|
| Bedroom 1 | 23x10 | 529 ft² |
| Upper | Size | ft² |
|---|---|---|
| Bedroom 2 | 20x14 | 400 ft² |
| Bedroom 3 | 16x11 | 256 ft² |
| Bedroom 4 | 15x12 | 225 ft² |
| Office | 14x10 | 196 ft² |
LOT
Acres: N/A
Lot Size Dim.: 81x192x105x163
Longitude: 44.9178
Latitude: -93.3454
Zoning: Residential-Single Family
FINANCIAL & TAXES
Tax year: 2021
Tax annual amount: $23,314
MISCELLANEOUS
Fuel System: N/A
Sewer System: City Sewer/Connected
Water System: City Water/Connected
ADITIONAL INFORMATION
MLS#: NST6147587
Listing Brokerage: Lakes Sotheby's International Realty

ID: 407746
Published: February 11, 2022
Last Update: February 11, 2022
Views: 93
























































































