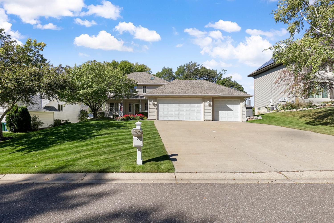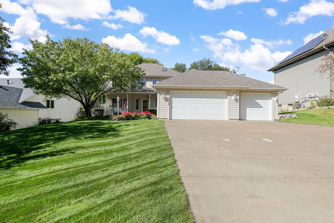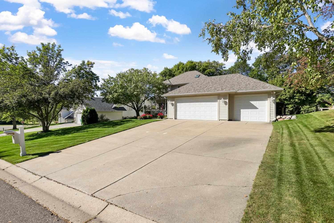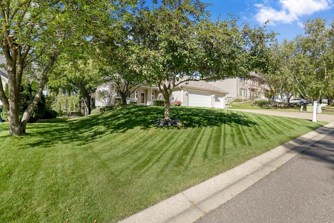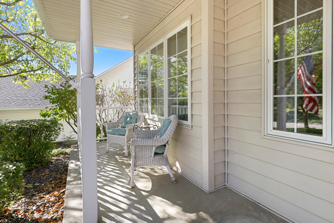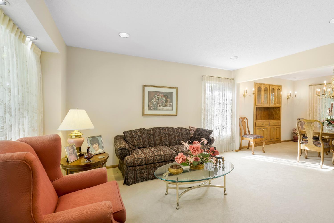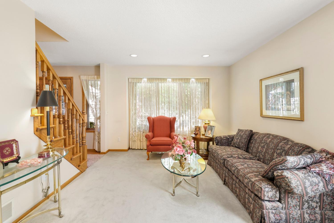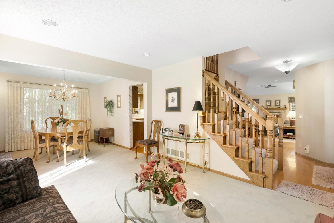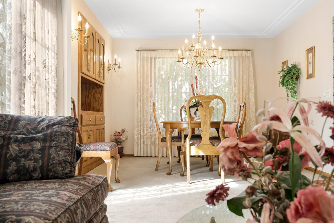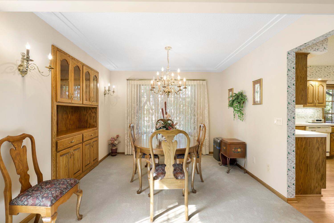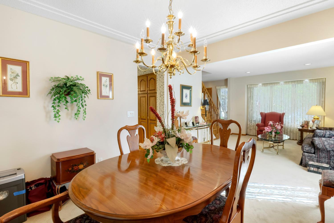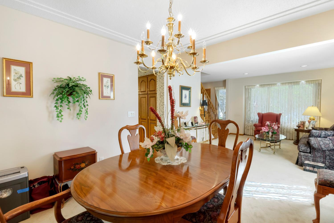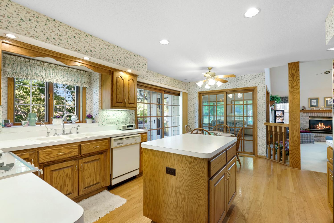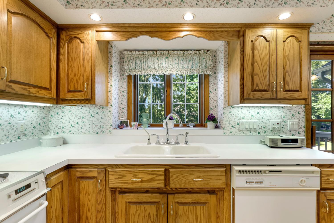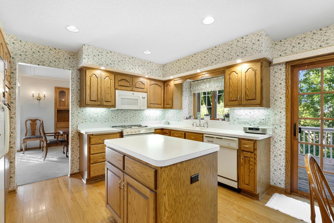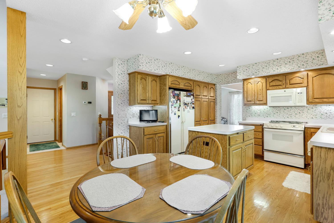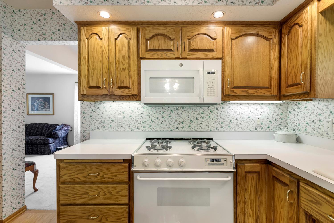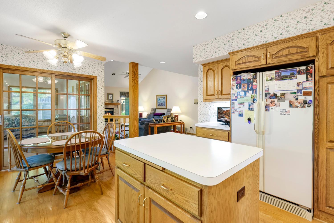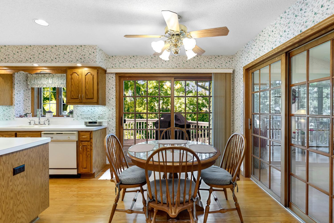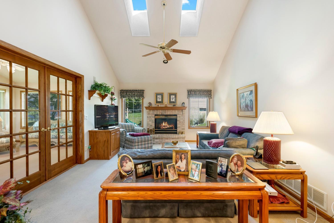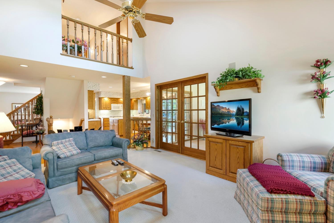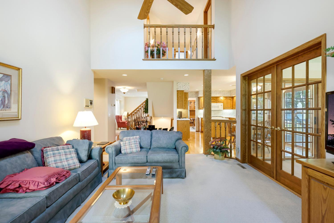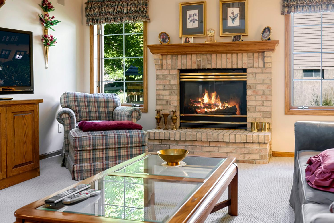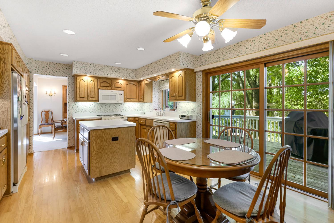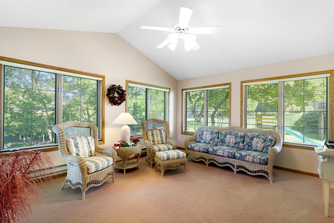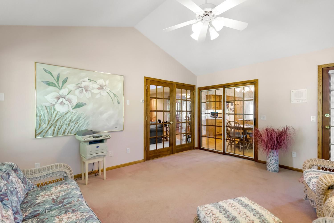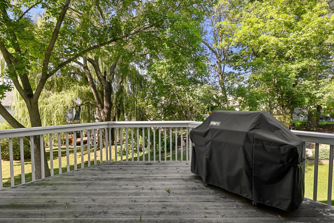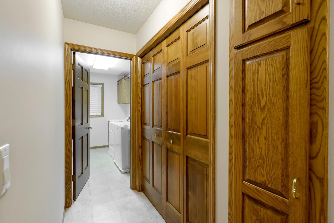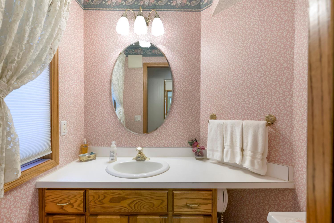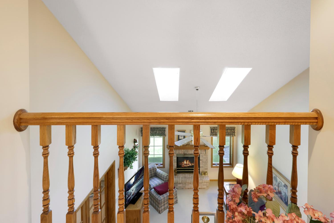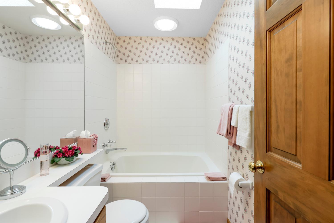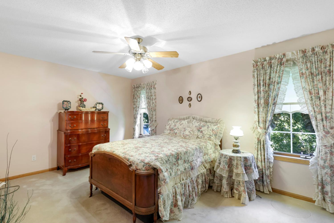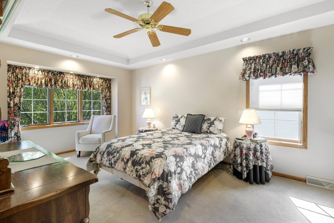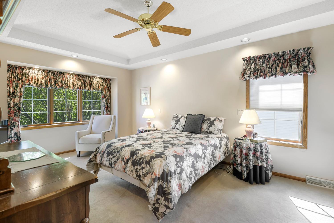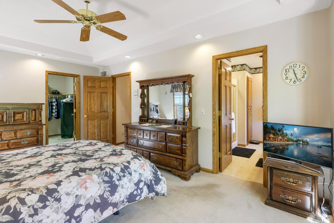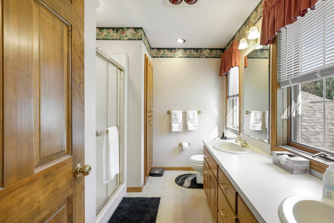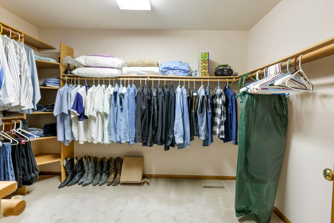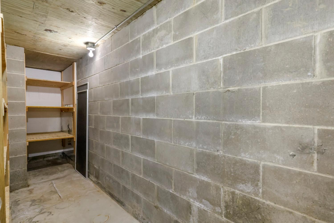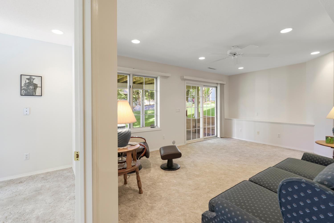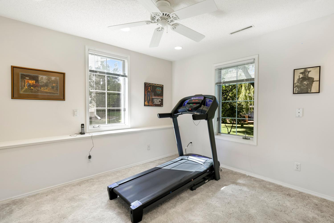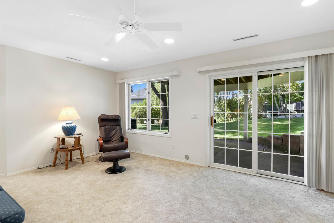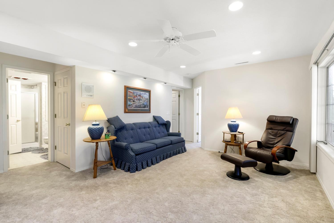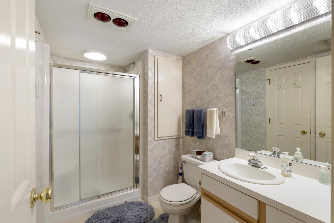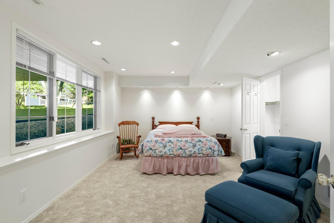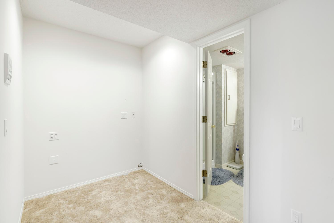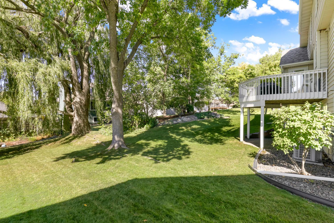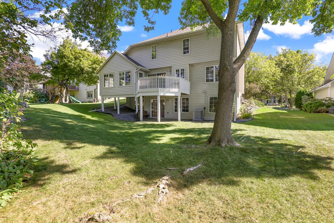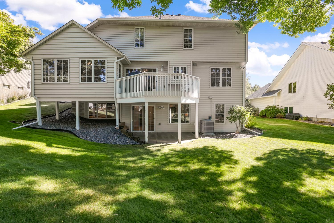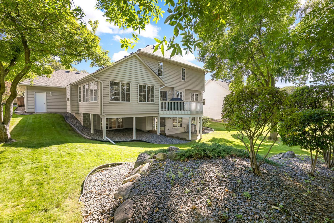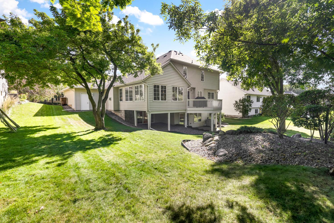4605 LANEWOOD LANE
4605 Lanewood Lane, Minneapolis (Plymouth), 55446, MN
-
Price: $624,900
-
Status type: For Sale
-
City: Minneapolis (Plymouth)
-
Neighborhood: Tyrell 5th Add
Bedrooms: 4
Property Size :3026
-
Listing Agent: NST27023,NST48972
-
Property type : Single Family Residence
-
Zip code: 55446
-
Street: 4605 Lanewood Lane
-
Street: 4605 Lanewood Lane
Bathrooms: 4
Year: 1991
Listing Brokerage: Leyendecker Realty
FEATURES
- Range
- Refrigerator
- Washer
- Dryer
- Microwave
- Exhaust Fan
- Dishwasher
- Water Softener Owned
- Disposal
- Freezer
- Humidifier
- Central Vacuum
- Gas Water Heater
DETAILS
Buyers and Buyers agents to verify all measurements. (No Sign on Property) This is the home you've been waiting for!!! 4605 Lanewood Lane, an expansive and beautiful 4 Bedroom 4 Bath two-story located in the Tyrell subdivision of Plymouth and the Wayzata School district, down the street from Turtle Lake Park with Plenty of walking trails and a Playground This one owner home shows pride of ownership throughout. This home has the features you've been looking for with over 3,000 finished square feet, raised oak panel cabinets with princeton trim, center island, Formal and Informal Dining, Formal Living Room, Huge main floor family room with vaulted Ceilings and 2 Skylights, fireplace, a Main level four season porch with vaulted Ceilings, Main floor mud room, and Laundry, Upper level Primary Suite with Tray Ceiling, Huge Walk in Closet, walk in shower Double bowl vanity and Skylight Tons of recessed lighting throughout, and more outlets then you can count for all your electronics. Oversized 3 car Garage with Huge concrete driveway. This home also features a beautiful full lower level walkout that contains a nice sized recreation room, with tons of storage Full daylight windows. Newer Furnace, central air, water heater. New Roof in 2023. One Year Home Buyers Warranty Provided by Seller at closing.
INTERIOR
Bedrooms: 4
Fin ft² / Living Area: 3026 ft²
Below Ground Living: 903ft²
Bathrooms: 4
Above Ground Living: 2123ft²
-
Basement Details: Block, Daylight/Lookout Windows, Drain Tiled, Egress Window(s), Finished, Full, Sump Pump,
Appliances Included:
-
- Range
- Refrigerator
- Washer
- Dryer
- Microwave
- Exhaust Fan
- Dishwasher
- Water Softener Owned
- Disposal
- Freezer
- Humidifier
- Central Vacuum
- Gas Water Heater
EXTERIOR
Air Conditioning: Central Air,Zoned
Garage Spaces: 3
Construction Materials: N/A
Foundation Size: 1264ft²
Unit Amenities:
-
- Kitchen Window
- Deck
- Porch
- Natural Woodwork
- Hardwood Floors
- Ceiling Fan(s)
- Walk-In Closet
- Washer/Dryer Hookup
- In-Ground Sprinkler
- Multiple Phone Lines
- Cable
- Skylight
- Kitchen Center Island
- Intercom System
Heating System:
-
- Forced Air
- Baseboard
ROOMS
| Main | Size | ft² |
|---|---|---|
| Living Room | 16X11 | 256 ft² |
| Dining Room | 11X11 | 121 ft² |
| Kitchen | 13X10 | 169 ft² |
| Informal Dining Room | 13X8 | 169 ft² |
| Family Room | 16X11 | 256 ft² |
| Four Season Porch | 15X13 | 225 ft² |
| Laundry | 10X6 | 100 ft² |
| Mud Room | 11X6 | 121 ft² |
| Upper | Size | ft² |
|---|---|---|
| Bedroom 1 | 19X11 | 361 ft² |
| Bedroom 2 | 16X10 | 256 ft² |
| Lower | Size | ft² |
|---|---|---|
| Bedroom 3 | 19X16 | 361 ft² |
| Bedroom 4 | 12X11 | 144 ft² |
| Recreation Room | 19X17 | 361 ft² |
| Storage | 21X6 | 441 ft² |
LOT
Acres: N/A
Lot Size Dim.: 130X80
Longitude: 45.039
Latitude: -93.4702
Zoning: Residential-Single Family
FINANCIAL & TAXES
Tax year: 2024
Tax annual amount: $5,973
MISCELLANEOUS
Fuel System: N/A
Sewer System: City Sewer/Connected
Water System: City Water/Connected
ADITIONAL INFORMATION
MLS#: NST7658397
Listing Brokerage: Leyendecker Realty

ID: 3450961
Published: October 05, 2024
Last Update: October 05, 2024
Views: 65


