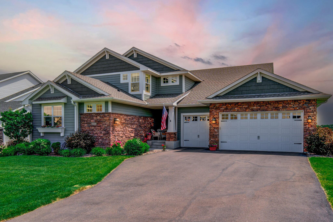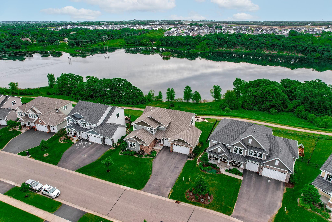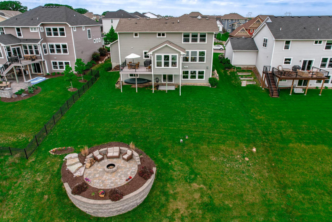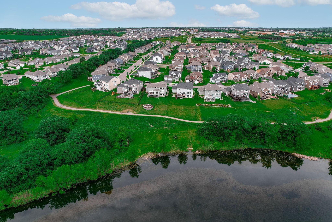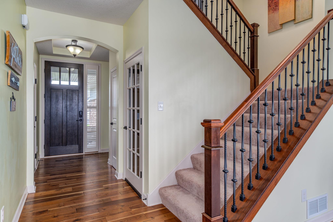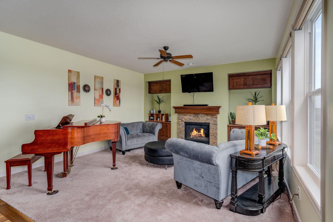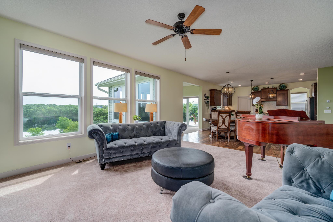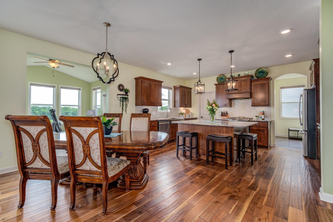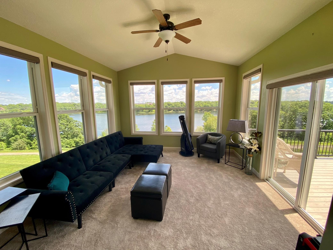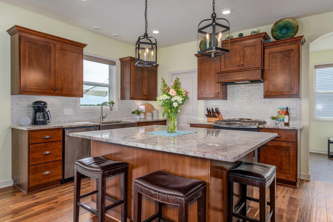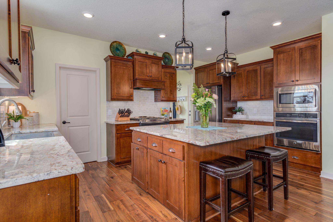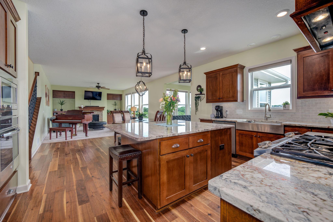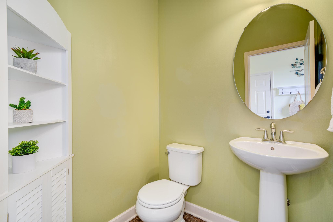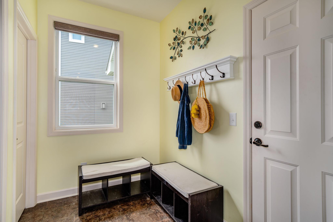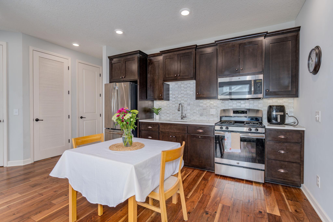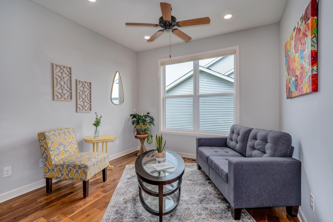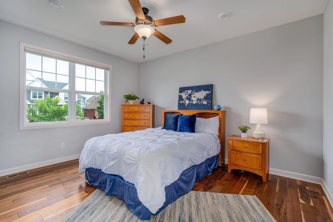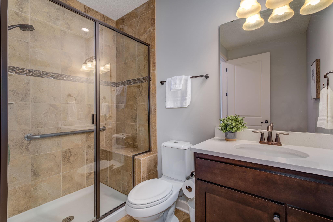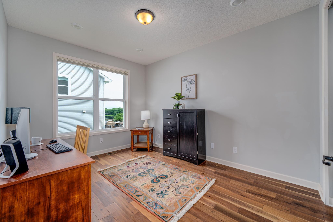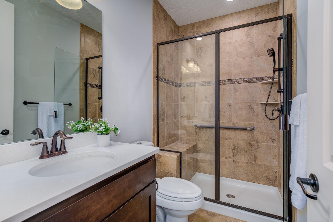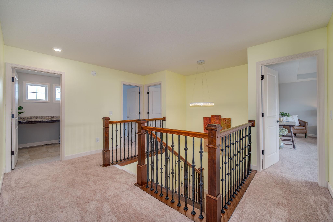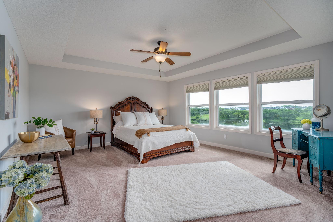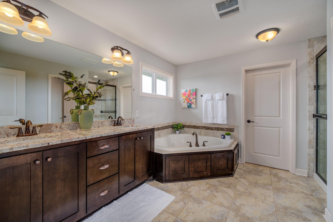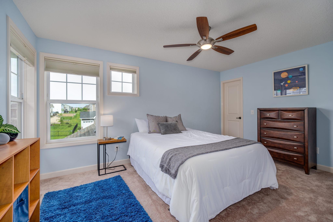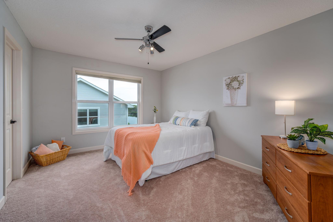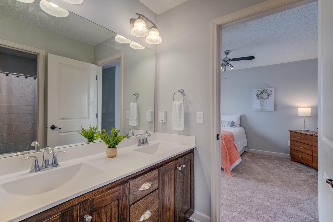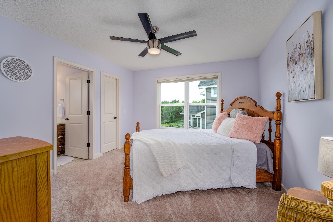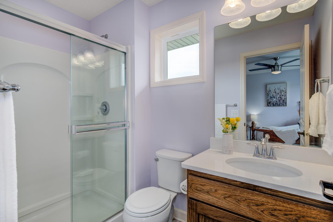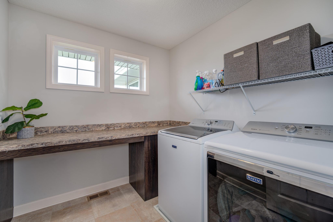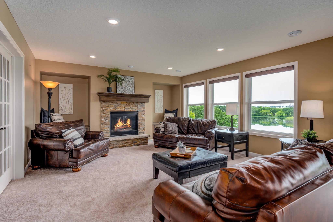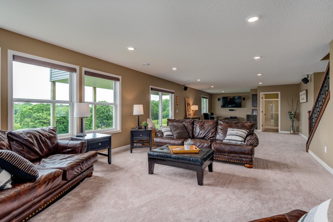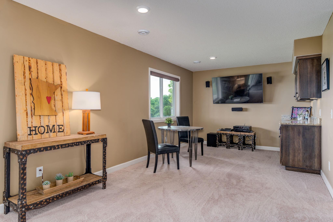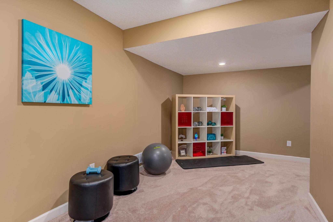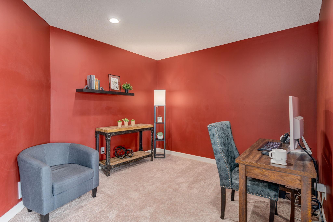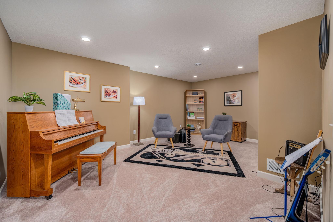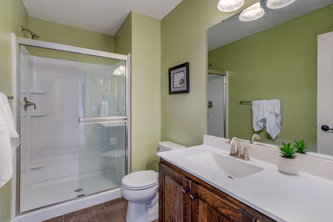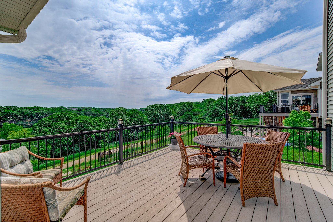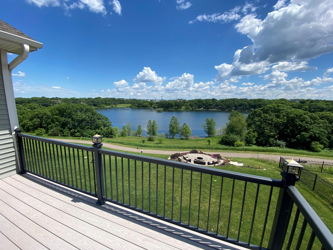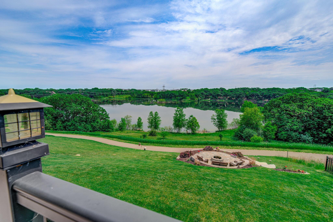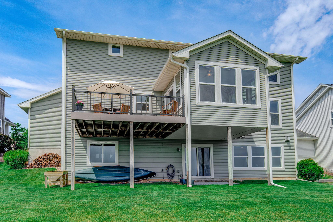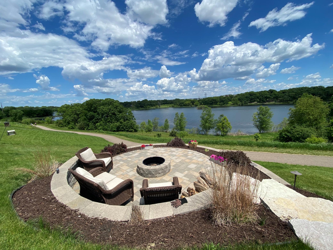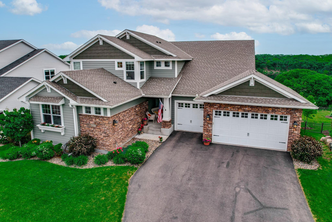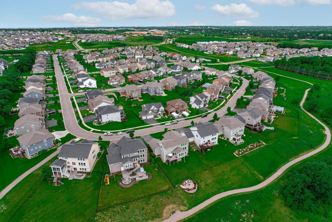4607 ASHTON CURVE
4607 Ashton Curve, Woodbury, 55129, MN
-
Price: $884,800
-
Status type: For Sale
-
City: Woodbury
-
Neighborhood: Ashton Ridge 3rd Add
Bedrooms: 6
Property Size :5354
-
Listing Agent: NST15095,NST32657
-
Property type : Single Family Residence
-
Zip code: 55129
-
Street: 4607 Ashton Curve
-
Street: 4607 Ashton Curve
Bathrooms: 7
Year: 2016
Listing Brokerage: Coldwell Banker Burnet*
FEATURES
- Range
- Refrigerator
- Washer
- Dryer
- Microwave
- Exhaust Fan
- Dishwasher
- Water Softener Owned
- Wall Oven
DETAILS
High demand Multi-generational home in desirable Ashton Ridge, with stunning views of Bailey Lake from most every room. Loaded with upgrades and high-end features, Abundant sunlight floods open concept living/dining, including a gourmet kitchen with an oversized granite island and stainless steel appliances, highlighted with amazing 4 season sunroom. Upper level includes laundry area plus 4 large bedrooms, each with walk-in closets. Owner's suite has generous bath with separate shower and soaking tub and walk- in closet. Lower level offers another large family room with additional bedroom, bath, and office space. The next-gen suite, located on the main level features 2 beds, 2 baths, full kitchen & laundry! Professionally landscaped with custom fire pit area overlooking the lake adding even more appeal. All within walking distance to East Ridge High school, the Health East Sports complex & so much more.
INTERIOR
Bedrooms: 6
Fin ft² / Living Area: 5354 ft²
Below Ground Living: 1832ft²
Bathrooms: 7
Above Ground Living: 3522ft²
-
Basement Details: Walkout, Finished, Full,
Appliances Included:
-
- Range
- Refrigerator
- Washer
- Dryer
- Microwave
- Exhaust Fan
- Dishwasher
- Water Softener Owned
- Wall Oven
EXTERIOR
Air Conditioning: Central Air
Garage Spaces: 3
Construction Materials: N/A
Foundation Size: 1906ft²
Unit Amenities:
-
- Kitchen Window
- Deck
- Porch
- Hardwood Floors
- Sun Room
- Ceiling Fan(s)
- Walk-In Closet
- Washer/Dryer Hookup
- Exercise Room
- Panoramic View
- Kitchen Center Island
- Master Bedroom Walk-In Closet
- Tile Floors
Heating System:
-
- Forced Air
ROOMS
| Main | Size | ft² |
|---|---|---|
| Living Room | 18x16 | 324 ft² |
| Dining Room | 16x12 | 256 ft² |
| Kitchen | 18x11 | 324 ft² |
| Bedroom 5 | 14x12 | 196 ft² |
| Bedroom 6 | 13x10 | 169 ft² |
| Sun Room | 14x14 | 196 ft² |
| Kitchen- 2nd | 16x10 | 256 ft² |
| Family Room | 13x12 | 169 ft² |
| Lower | Size | ft² |
|---|---|---|
| Family Room | 25x15 | 625 ft² |
| Exercise Room | 20x13 | 400 ft² |
| Upper | Size | ft² |
|---|---|---|
| Bedroom 1 | 18x16 | 324 ft² |
| Bedroom 2 | 14x11 | 196 ft² |
| Bedroom 3 | 15x11 | 225 ft² |
| Bedroom 4 | 14x12 | 196 ft² |
LOT
Acres: N/A
Lot Size Dim.: 170 x 77
Longitude: 44.881
Latitude: -92.9164
Zoning: Residential-Single Family
FINANCIAL & TAXES
Tax year: 2022
Tax annual amount: $9,756
MISCELLANEOUS
Fuel System: N/A
Sewer System: City Sewer/Connected
Water System: City Water/Connected
ADITIONAL INFORMATION
MLS#: NST6182175
Listing Brokerage: Coldwell Banker Burnet*

ID: 858363
Published: June 15, 2022
Last Update: June 15, 2022
Views: 69


