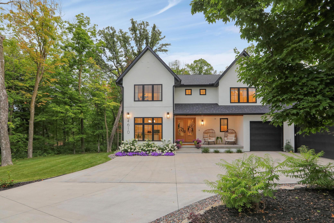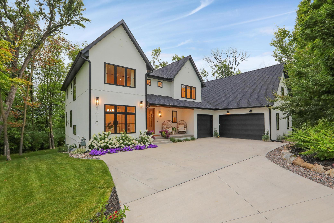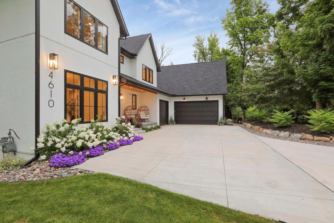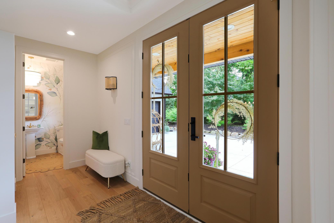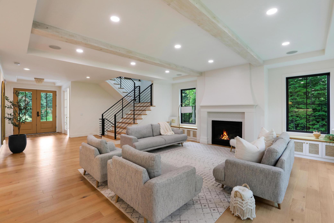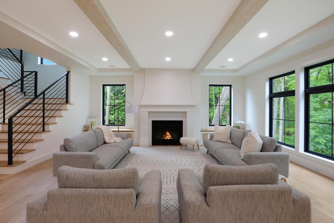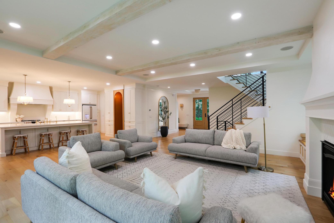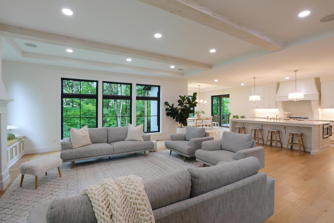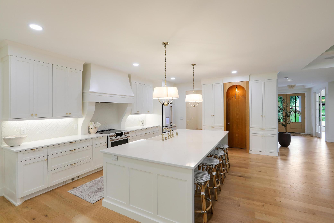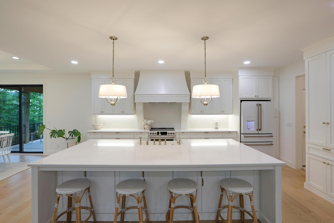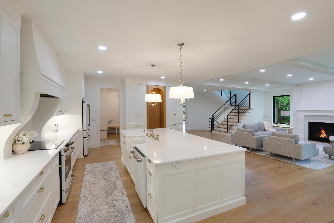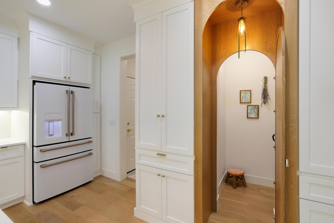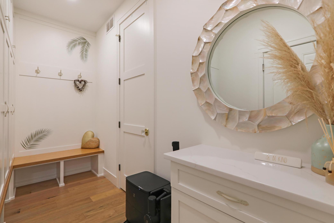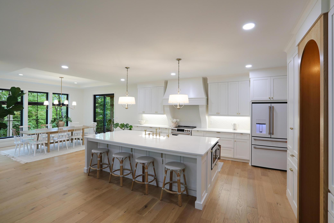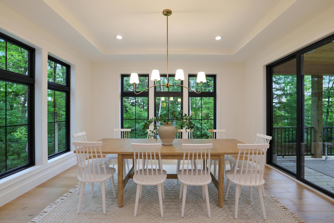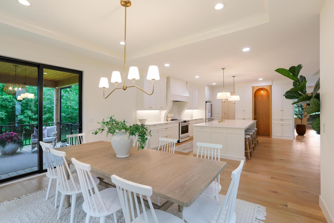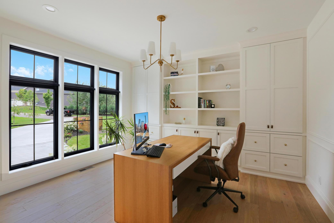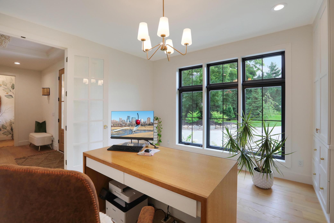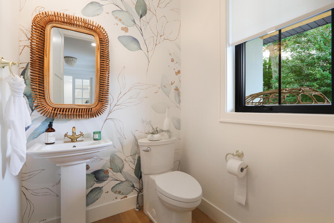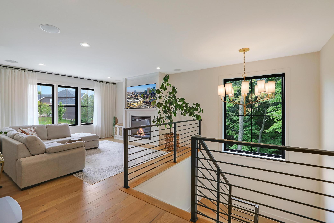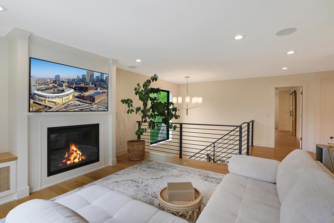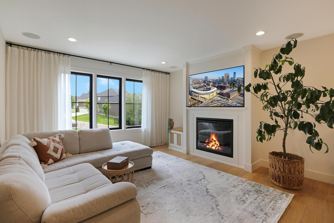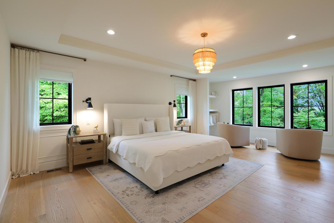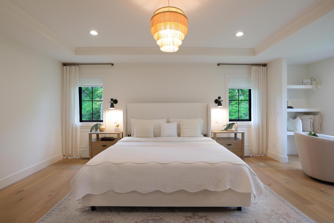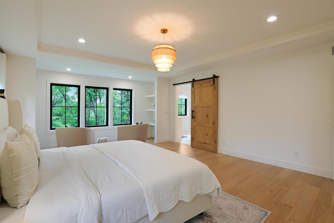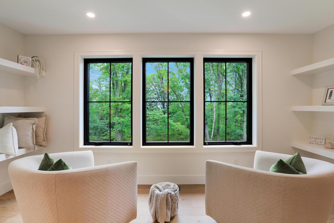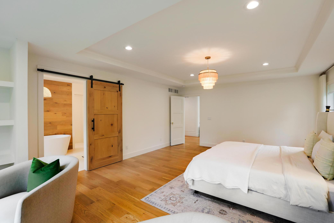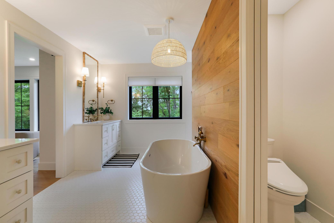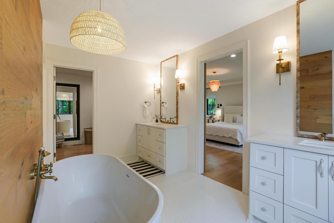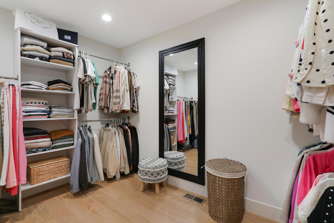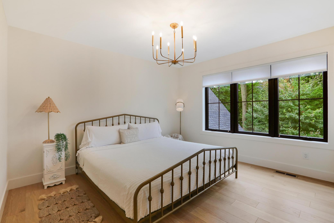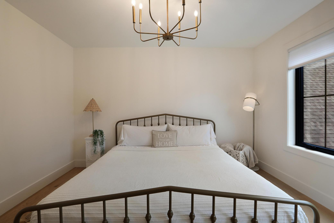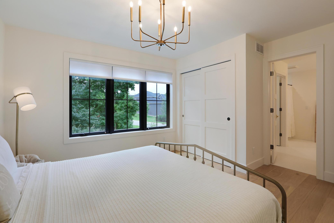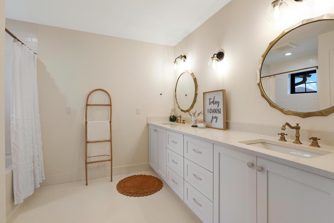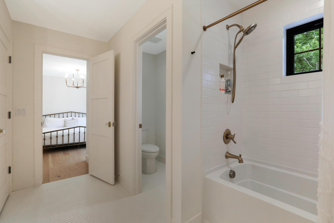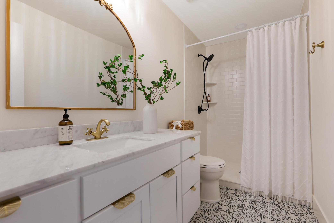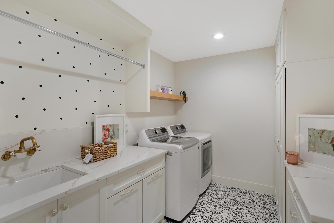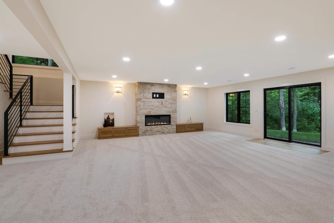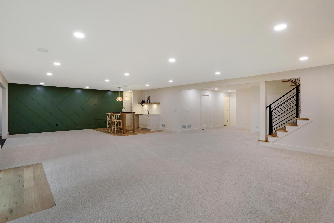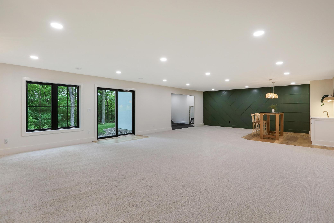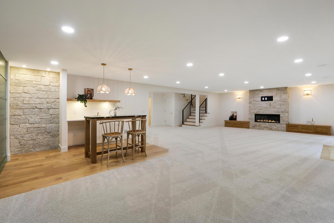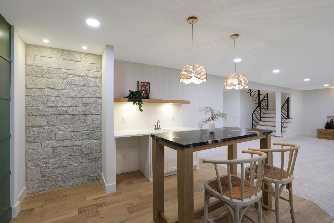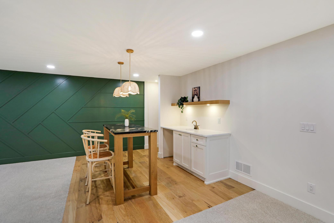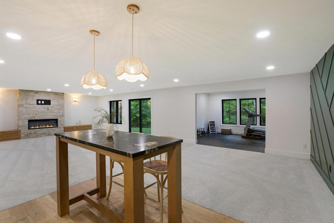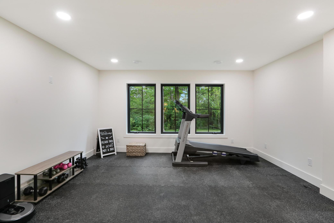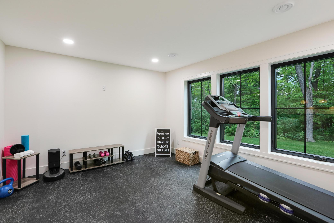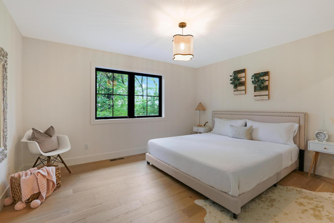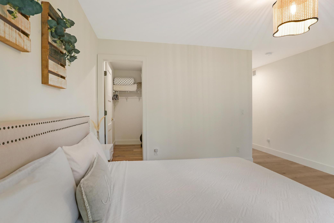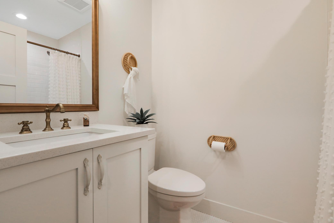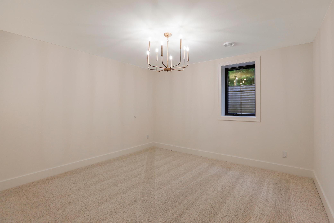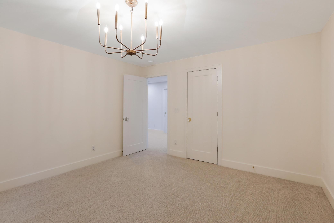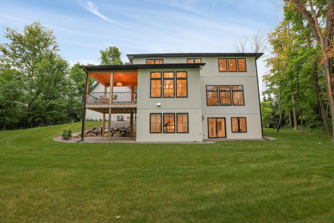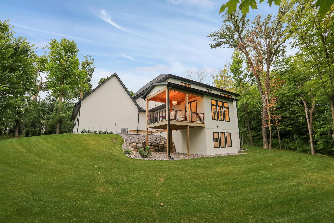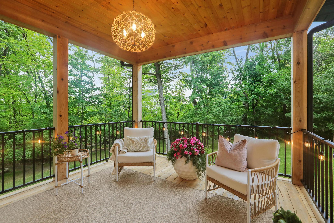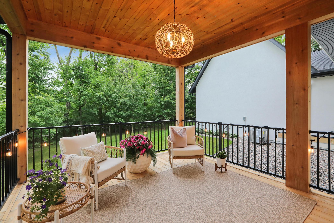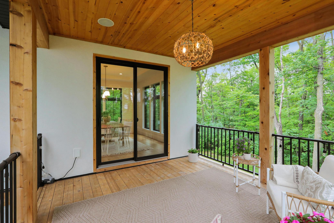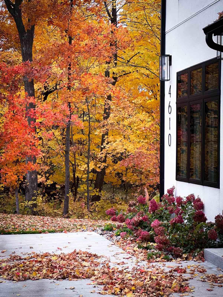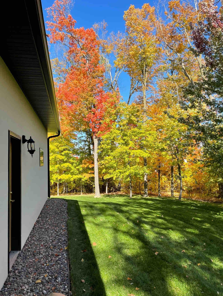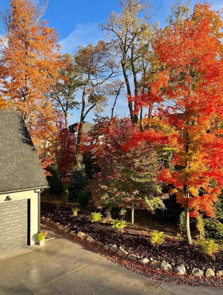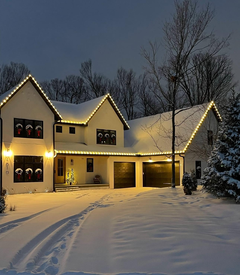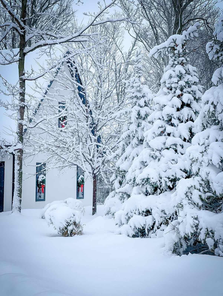4610 DAISY CIRCLE
4610 Daisy Circle, Hamel (Medina), 55340, MN
-
Price: $1,599,000
-
Status type: For Sale
-
City: Hamel (Medina)
-
Neighborhood: Woodland Hill Preserve
Bedrooms: 4
Property Size :4813
-
Listing Agent: NST10402,NST107493
-
Property type : Single Family Residence
-
Zip code: 55340
-
Street: 4610 Daisy Circle
-
Street: 4610 Daisy Circle
Bathrooms: 5
Year: 2021
Listing Brokerage: Bridge Realty, LLC
FEATURES
- Refrigerator
- Washer
- Dryer
- Microwave
- Exhaust Fan
- Dishwasher
- Water Softener Owned
- Disposal
- Freezer
- Cooktop
- Humidifier
- Air-To-Air Exchanger
- Electronic Air Filter
- Water Filtration System
- Gas Water Heater
DETAILS
Stunning custom built home with a soft modern feel and can be everything you have dreamed of. When you step inside, you are instantly captivated by the unique design elements, including 9' ceilings, bright and airy great room with 7' windows highlighting the nature views and gas fireplace. As well as a large covered porch. A spacious kitchen with an oversized center island and walk-in pantry. Large mudroom with large closet. This home is a MUST SEE. Upper-level offers three bedrooms, gorgeous primary suite, second electric fireplace, convenient laundry and separate loft/entertaining area that can be converted to a fourth bedroom. Fully finished walk out lower-level has in-floor heat that is the perfect spot for entertaining. Including an exercise room, wine storage, electric fireplace and bar. Garage is extra spacious, can fit up to five vehicles, has an EV outlet, heated, insulated, has floor drain system and completely finished like the interior. Wayzata High School District.
INTERIOR
Bedrooms: 4
Fin ft² / Living Area: 4813 ft²
Below Ground Living: 1380ft²
Bathrooms: 5
Above Ground Living: 3433ft²
-
Basement Details: Drain Tiled, Drainage System, Finished, Insulating Concrete Forms, Concrete, Sump Pump, Walkout,
Appliances Included:
-
- Refrigerator
- Washer
- Dryer
- Microwave
- Exhaust Fan
- Dishwasher
- Water Softener Owned
- Disposal
- Freezer
- Cooktop
- Humidifier
- Air-To-Air Exchanger
- Electronic Air Filter
- Water Filtration System
- Gas Water Heater
EXTERIOR
Air Conditioning: Central Air
Garage Spaces: 5
Construction Materials: N/A
Foundation Size: 1603ft²
Unit Amenities:
-
- Patio
- Porch
- Natural Woodwork
- Hardwood Floors
- Walk-In Closet
- Washer/Dryer Hookup
- Security System
- In-Ground Sprinkler
- Exercise Room
- Paneled Doors
- Kitchen Center Island
- French Doors
- Primary Bedroom Walk-In Closet
Heating System:
-
- Forced Air
- Radiant Floor
ROOMS
| Main | Size | ft² |
|---|---|---|
| Living Room | 21x21 | 441 ft² |
| Dining Room | 15x12 | 225 ft² |
| Office | 14x14 | 196 ft² |
| Porch | 14x13 | 196 ft² |
| Kitchen | 21x16 | 441 ft² |
| Upper | Size | ft² |
|---|---|---|
| Bedroom 1 | 22x16 | 484 ft² |
| Bedroom 2 | 14x12 | 196 ft² |
| Bedroom 3 | 13x12 | 169 ft² |
| Loft | 14x13 | 196 ft² |
| Laundry | 10x7 | 100 ft² |
| Lower | Size | ft² |
|---|---|---|
| Bedroom 4 | 13x12 | 169 ft² |
| Exercise Room | 15x12 | 225 ft² |
| Family Room | 24x21 | 576 ft² |
LOT
Acres: N/A
Lot Size Dim.: 37x148x135x135x60
Longitude: 45.0622
Latitude: -93.5413
Zoning: Residential-Single Family
FINANCIAL & TAXES
Tax year: 2024
Tax annual amount: $11,170
MISCELLANEOUS
Fuel System: N/A
Sewer System: City Sewer/Connected
Water System: City Water/Connected
ADITIONAL INFORMATION
MLS#: NST7629267
Listing Brokerage: Bridge Realty, LLC

ID: 3239067
Published: August 05, 2024
Last Update: August 05, 2024
Views: 67


