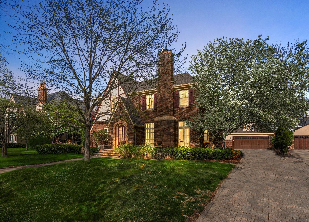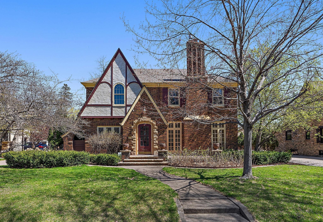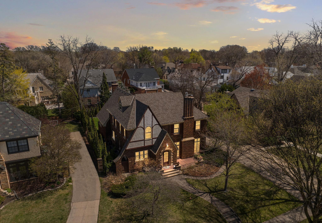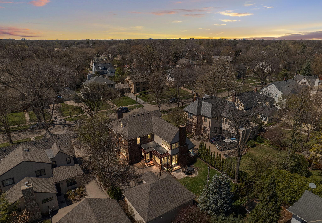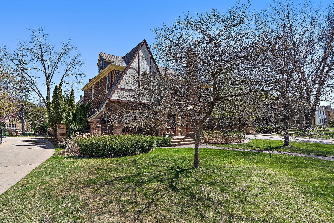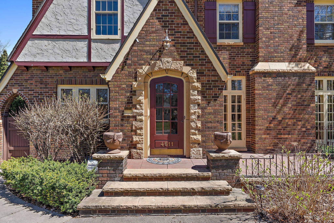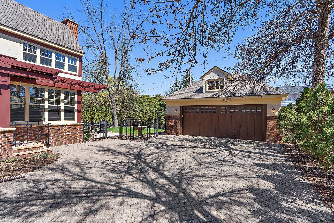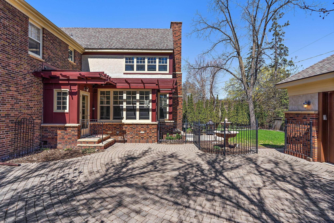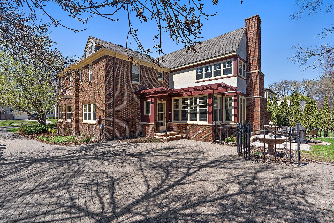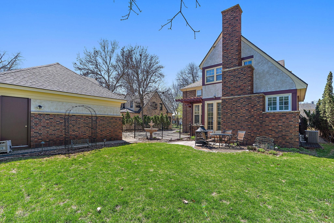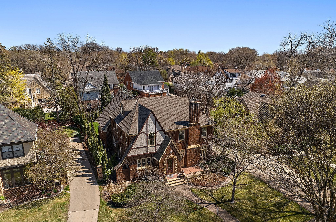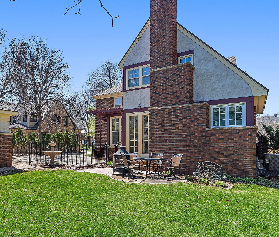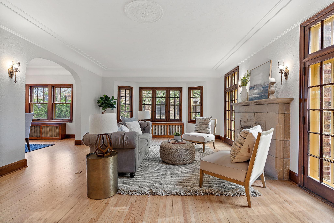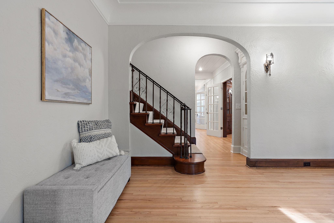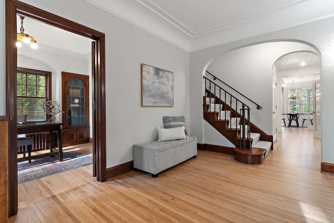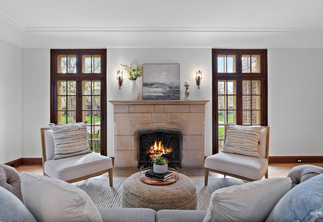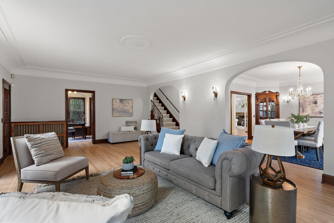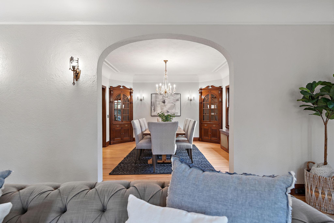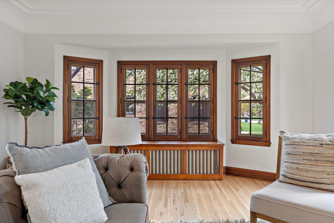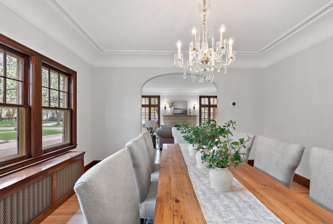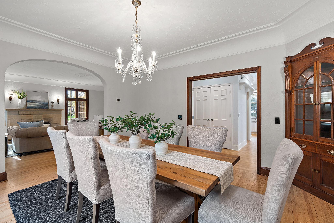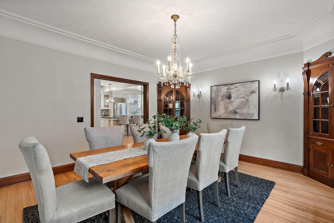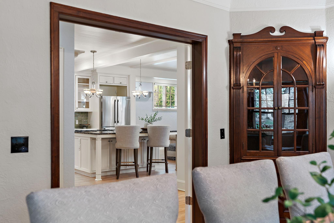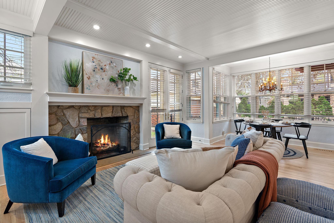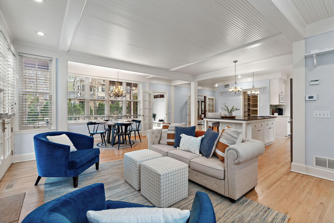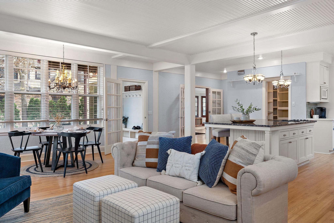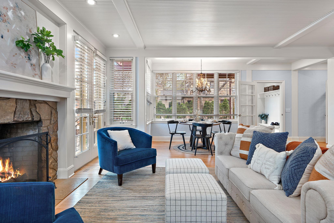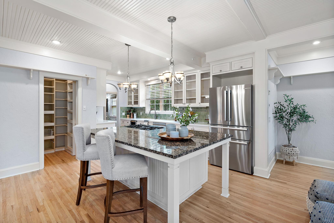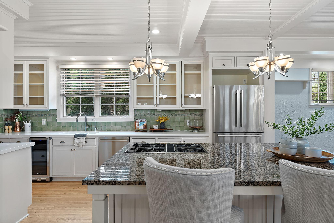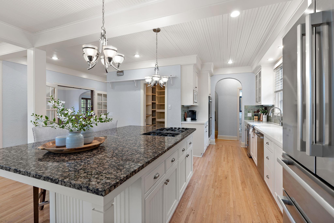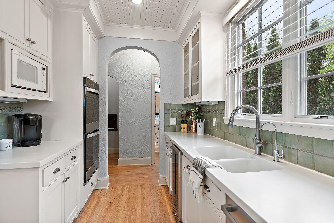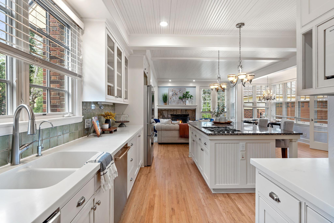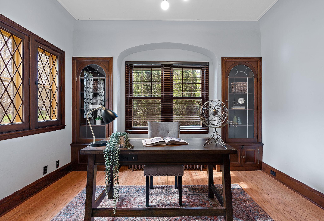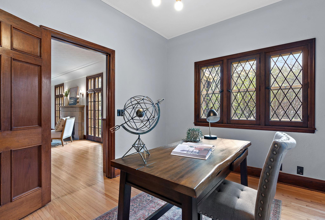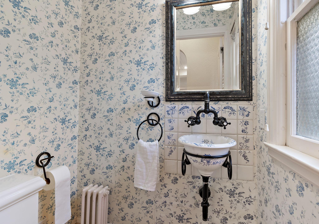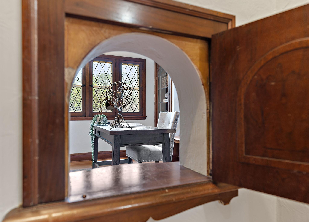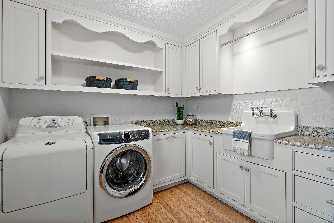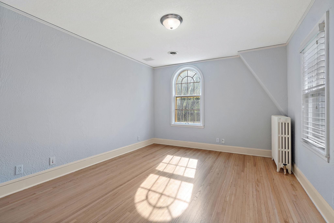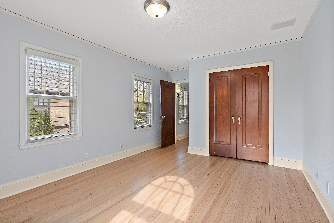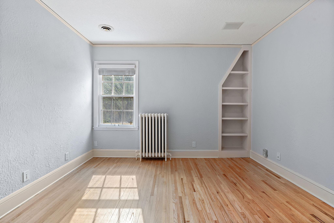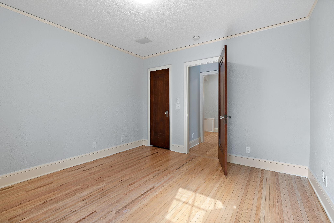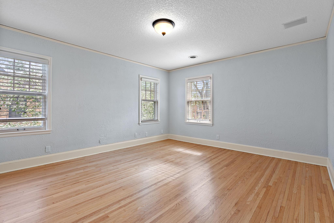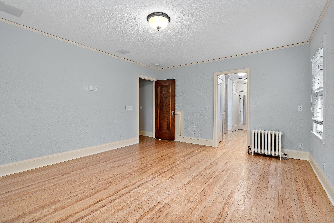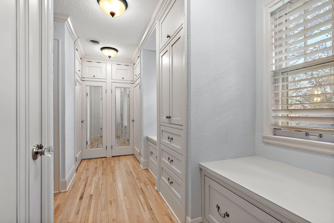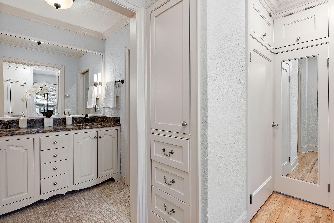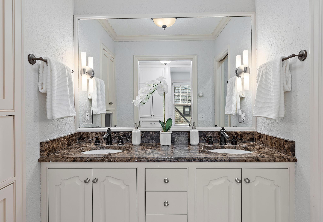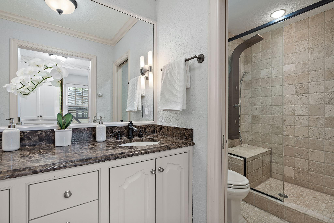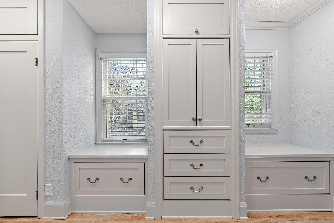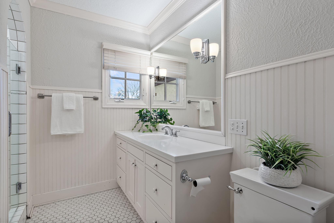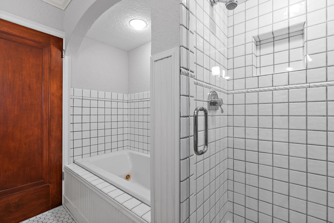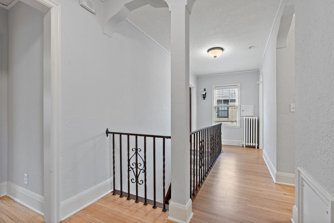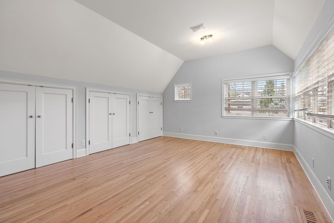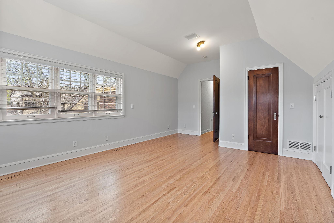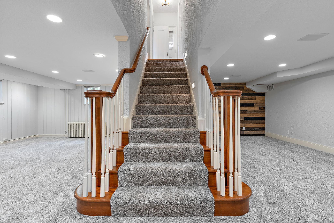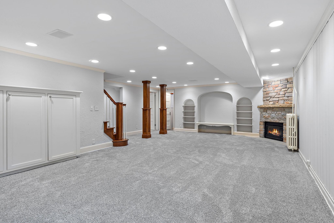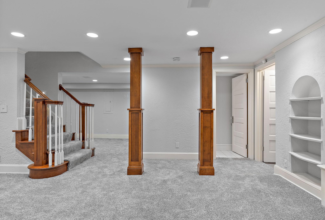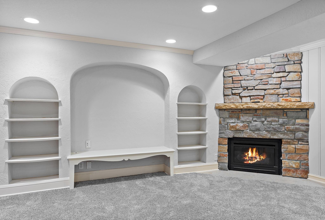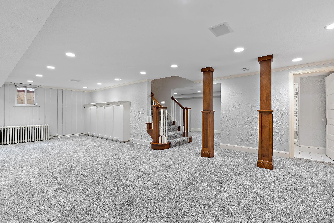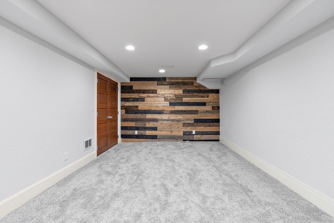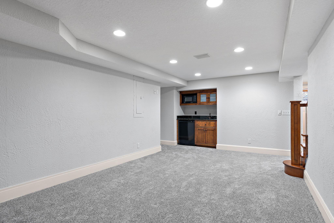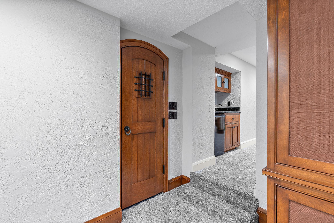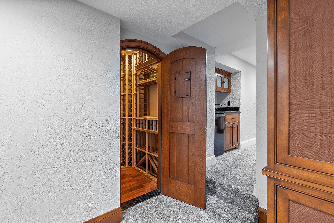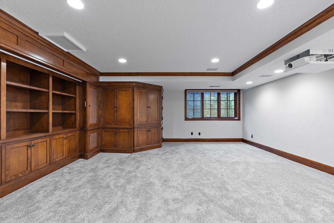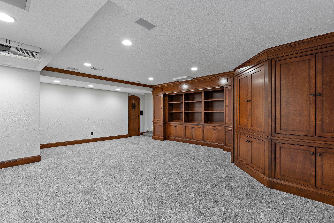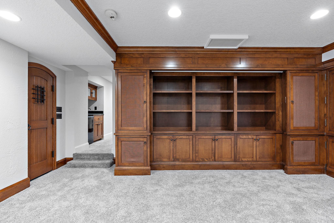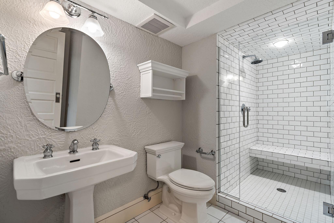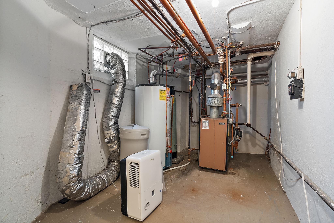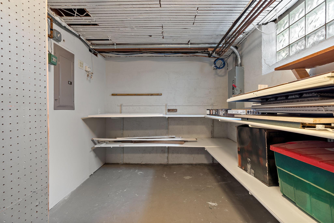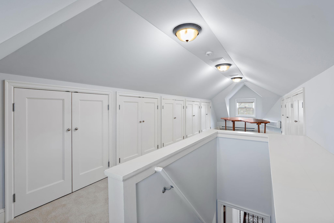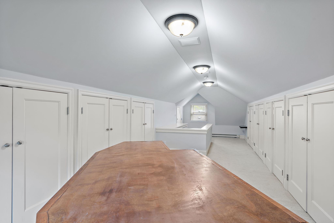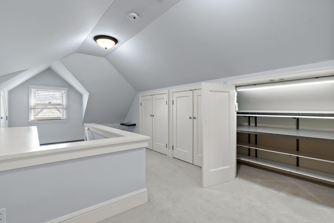4611 WOODDALE AVENUE
4611 Wooddale Avenue, Edina, 55424, MN
-
Price: $1,697,000
-
Status type: For Sale
-
City: Edina
-
Neighborhood: Country Club Dist Brown Sec
Bedrooms: 5
Property Size :5221
-
Listing Agent: NST25792,NST47605
-
Property type : Single Family Residence
-
Zip code: 55424
-
Street: 4611 Wooddale Avenue
-
Street: 4611 Wooddale Avenue
Bathrooms: 4
Year: 1925
Listing Brokerage: Exp Realty, LLC.
FEATURES
- Refrigerator
- Washer
- Dryer
- Microwave
- Dishwasher
- Disposal
- Cooktop
- Chandelier
DETAILS
Majestic and meticulously maintained Tudor home, reminiscent of the grandeur of the 1920s. The elegant living & dining rooms, filled with natural light & adorned with intricate details, provide a regal atmosphere. The updated kitchen and hearth room is the heart of the home, with modern amenities with classic charm, boasting high-end appliances & a walk-in pantry. The open concept allows for intimate dining, and the smart main-level office offers practicality with rich wood built-ins. Upstairs 5 bedrooms, a luxurious owner's suite with a well-appointed closet system & spa-like bath. The finished lower level offers a theater room, wet bar, and wine cellar. Professionally redecorated & enhanced, ensuring a seamless blend of sophistication & comfort. An English Garden yard with a fountain & paver patio provides a serene outdoor retreat. Solid brick exterior & carriage-style garage add to the home's timeless appeal. In prestigious Country Club, this splendid home offers the epitome of luxury living. Carriage Style over-sized garage adds a touch of yesteryear. Would cost magnitudes more to rebuild. Offer Today and live the Dream!
INTERIOR
Bedrooms: 5
Fin ft² / Living Area: 5221 ft²
Below Ground Living: 1532ft²
Bathrooms: 4
Above Ground Living: 3689ft²
-
Basement Details: Drain Tiled, Egress Window(s), Finished, Full, Sump Pump,
Appliances Included:
-
- Refrigerator
- Washer
- Dryer
- Microwave
- Dishwasher
- Disposal
- Cooktop
- Chandelier
EXTERIOR
Air Conditioning: Central Air
Garage Spaces: 2
Construction Materials: N/A
Foundation Size: 1760ft²
Unit Amenities:
-
Heating System:
-
- Hot Water
- Forced Air
- Radiant Floor
- Other
ROOMS
| Main | Size | ft² |
|---|---|---|
| Living Room | 27x16 | 729 ft² |
| Dining Room | 15x14 | 225 ft² |
| Family Room | 18x14 | 324 ft² |
| Kitchen | 21x14 | 441 ft² |
| Den | 12x10 | 144 ft² |
| Upper | Size | ft² |
|---|---|---|
| Bedroom 1 | 17x11 | 289 ft² |
| Bedroom 2 | 19x13 | 361 ft² |
| Bedroom 3 | 16x13 | 256 ft² |
| Bedroom 4 | 12x11 | 144 ft² |
| Laundry | 9x8 | 81 ft² |
| Third | Size | ft² |
|---|---|---|
| Bedroom 5 | 31x10 | 961 ft² |
| Lower | Size | ft² |
|---|---|---|
| Amusement Room | 28x15 | 784 ft² |
| Media Room | 22x17 | 484 ft² |
| Exercise Room | 20x11 | 400 ft² |
LOT
Acres: N/A
Lot Size Dim.: 70x134
Longitude: 44.9155
Latitude: -93.3395
Zoning: Residential-Single Family
FINANCIAL & TAXES
Tax year: 2023
Tax annual amount: $21,179
MISCELLANEOUS
Fuel System: N/A
Sewer System: City Sewer/Connected
Water System: City Water/Connected
ADITIONAL INFORMATION
MLS#: NST7580258
Listing Brokerage: Exp Realty, LLC.

ID: 2887654
Published: April 27, 2024
Last Update: April 27, 2024
Views: 59


