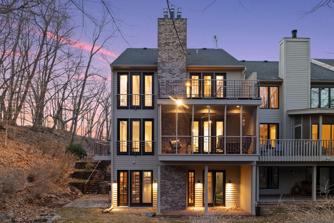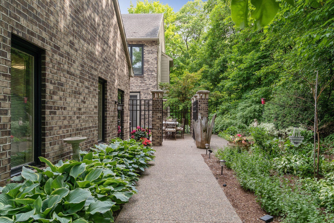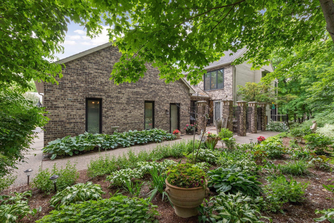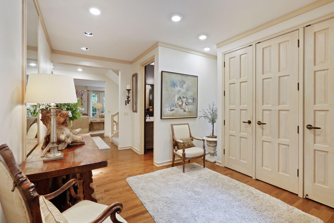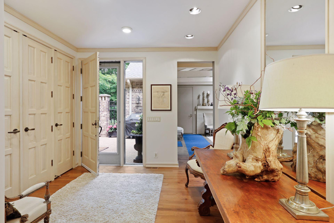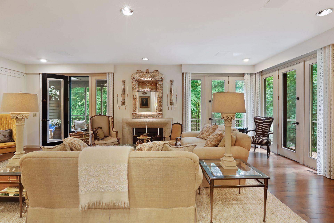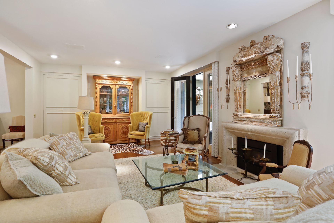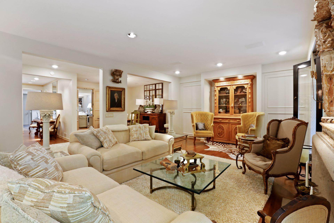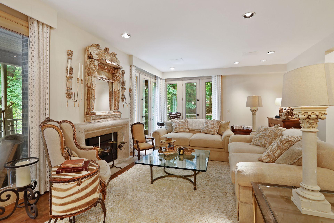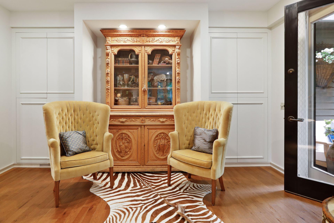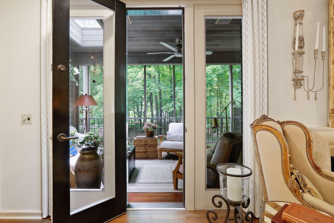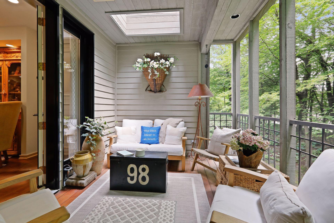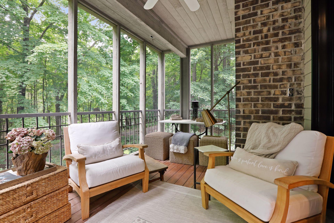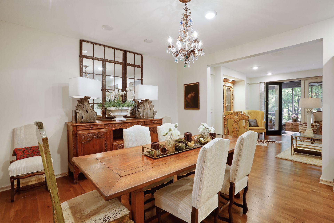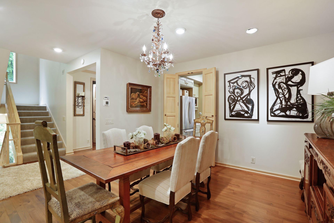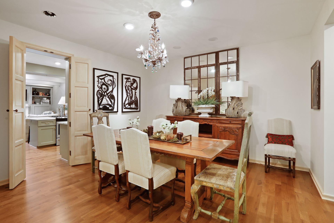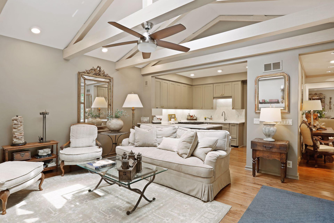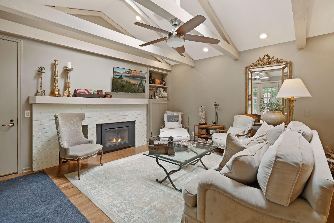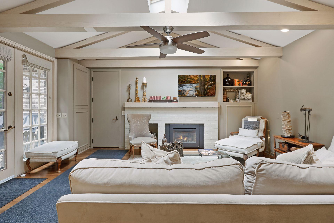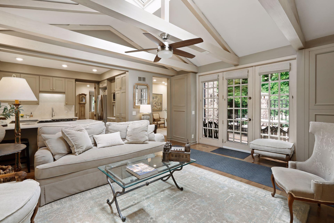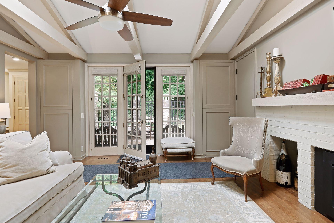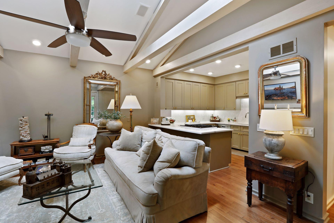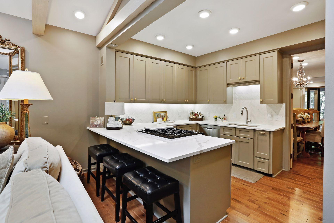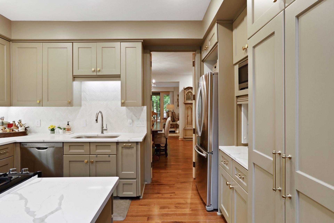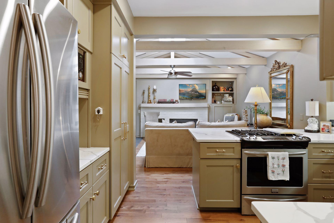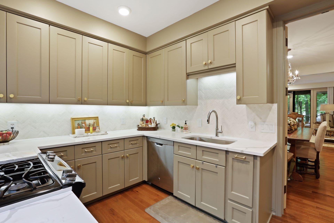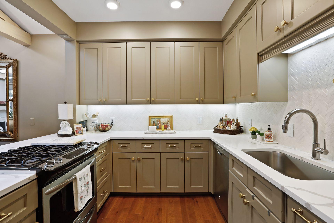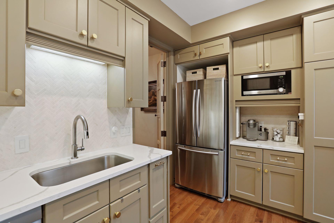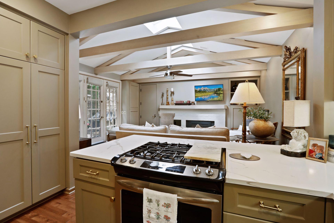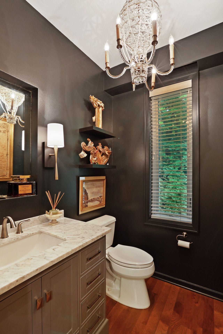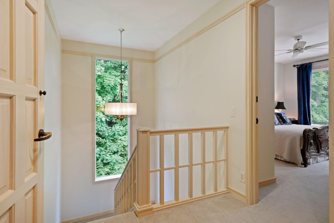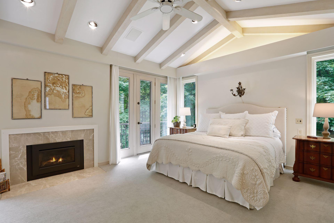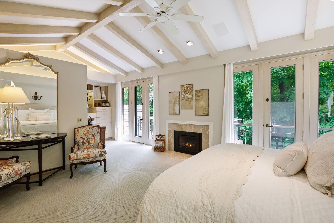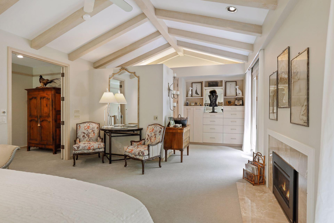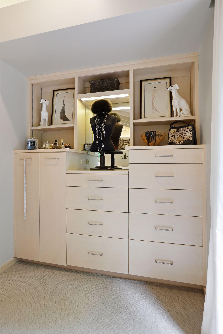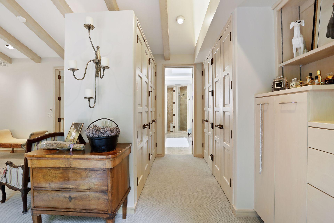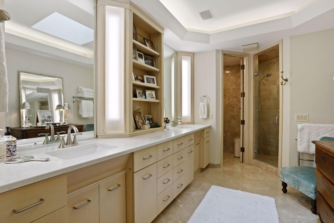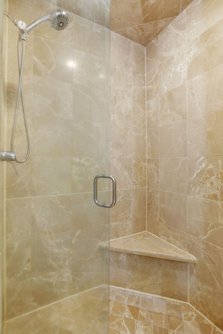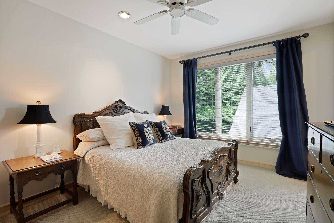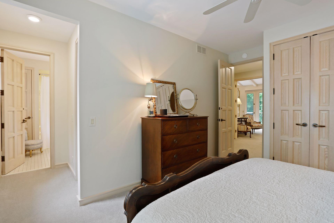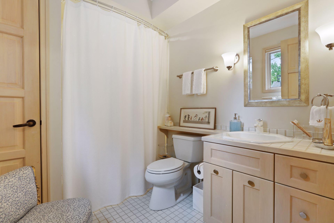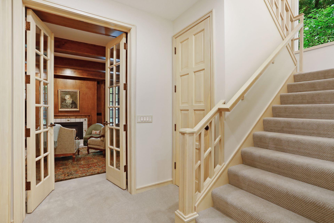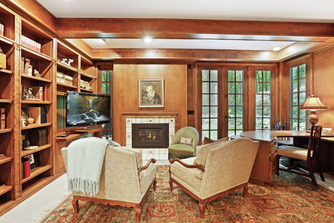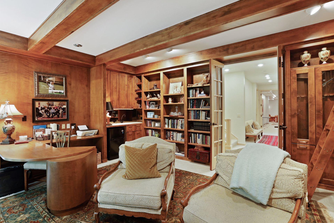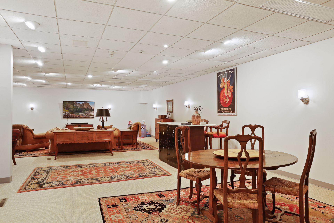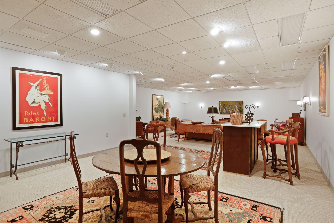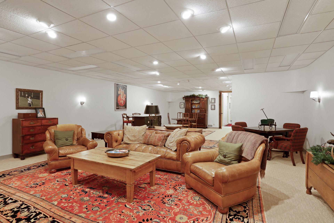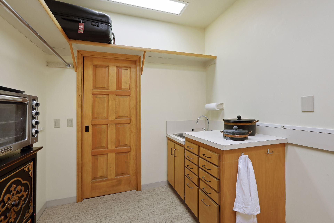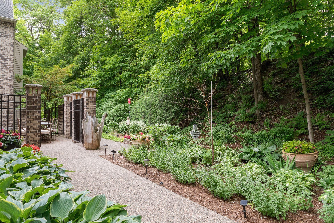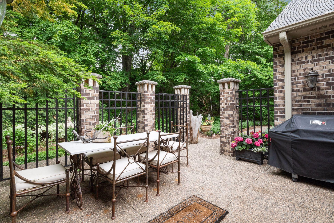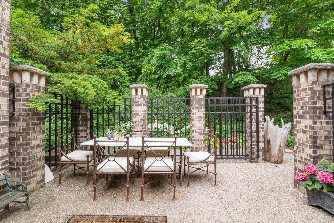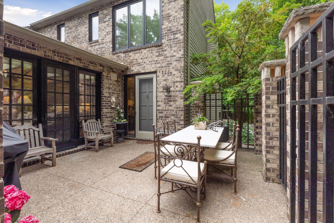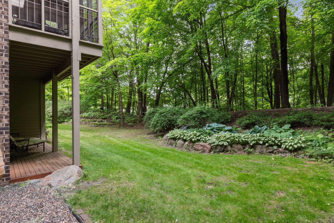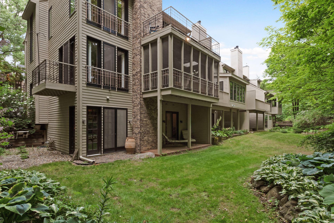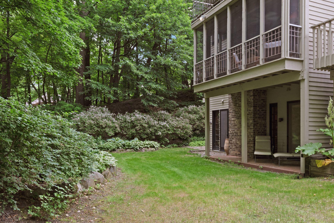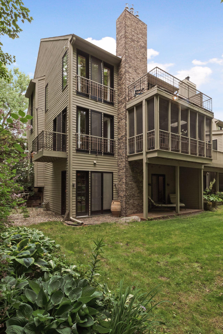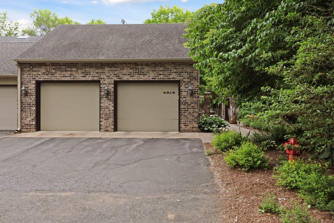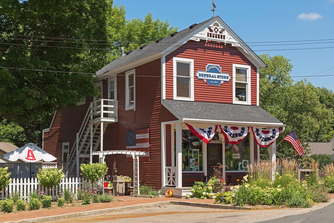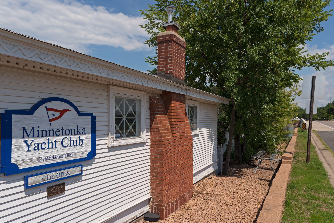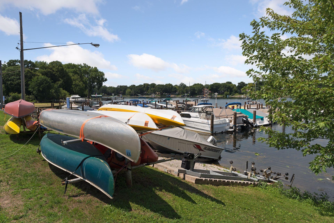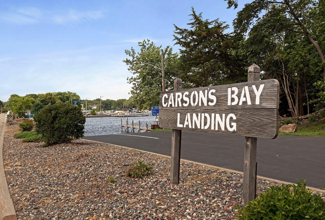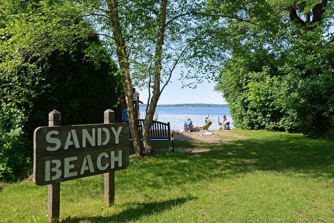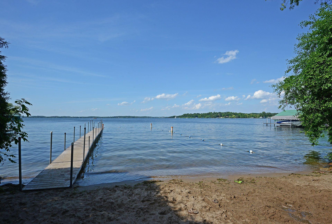4616 BAYSWATER ROAD
4616 Bayswater Road, Excelsior (Shorewood), 55331, MN
-
Price: $850,000
-
Status type: For Sale
-
City: Excelsior (Shorewood)
-
Neighborhood: Amesbury West
Bedrooms: 2
Property Size :4720
-
Listing Agent: NST16191,NST42014
-
Property type : Townhouse Side x Side
-
Zip code: 55331
-
Street: 4616 Bayswater Road
-
Street: 4616 Bayswater Road
Bathrooms: 4
Year: 1988
Listing Brokerage: Coldwell Banker Burnet
FEATURES
- Range
- Refrigerator
- Washer
- Dryer
- Microwave
- Dishwasher
- Water Softener Owned
- Disposal
- Humidifier
- Gas Water Heater
DETAILS
Exquisite custom-built end unit townhome tucked into the woods at the end of a cul-de-sac in Amesbury West. Nothing left untouched in 2018 and 2021 renovations with high-end designer materials and workmanship. 10’ ceilings on the main level, XL garage with Span-Crete flooring creates a 41x20 Amusement Room beneath with limitless possibilities, including additional bedrooms. The office/library has a wet bar, built-ins, fireplace, and walks out to a private patio. The lower level also offers an in-home spa including a steam shower, sauna and jacuzzi. The owner’s suite has vaulted ceilings, gas fireplace, and your own private tree top deck. Everyone’s favorite room is the screened porch perched in the trees in the private woods. Less than 30 min to downtown Minneapolis and the airport. Close to the trail system and a short walk to Excelsior, Lake Minnetonka beaches, Cottagewood or Minnetonka Yacht Club. Elevator can be added at the exterior. Move right in!
INTERIOR
Bedrooms: 2
Fin ft² / Living Area: 4720 ft²
Below Ground Living: 2160ft²
Bathrooms: 4
Above Ground Living: 2560ft²
-
Basement Details: Walkout, Full, Finished, Drain Tiled, Daylight/Lookout Windows, Block, Sump Pump,
Appliances Included:
-
- Range
- Refrigerator
- Washer
- Dryer
- Microwave
- Dishwasher
- Water Softener Owned
- Disposal
- Humidifier
- Gas Water Heater
EXTERIOR
Air Conditioning: Central Air
Garage Spaces: 2
Construction Materials: N/A
Foundation Size: 2160ft²
Unit Amenities:
-
- Patio
- Deck
- Natural Woodwork
- Hardwood Floors
- Balcony
- Ceiling Fan(s)
- Walk-In Closet
- Vaulted Ceiling(s)
- Washer/Dryer Hookup
- In-Ground Sprinkler
- Exercise Room
- Hot Tub
- Sauna
- Paneled Doors
- Skylight
- French Doors
- Wet Bar
- Walk-Up Attic
- Tile Floors
Heating System:
-
- Forced Air
ROOMS
| Main | Size | ft² |
|---|---|---|
| Living Room | 27x16 | 729 ft² |
| Dining Room | 14x13 | 196 ft² |
| Family Room | 18x16 | 324 ft² |
| Kitchen | 13x10 | 169 ft² |
| Screened Porch | 16x10 | 256 ft² |
| Upper | Size | ft² |
|---|---|---|
| Bedroom 1 | 27x15 | 729 ft² |
| Bedroom 2 | 13x12 | 169 ft² |
| Laundry | 7x6 | 49 ft² |
| Lower | Size | ft² |
|---|---|---|
| Office | 18x16 | 324 ft² |
| Amusement Room | 41x20 | 1681 ft² |
| Workshop | 12x9 | 144 ft² |
| Sauna | 7x5 | 49 ft² |
LOT
Acres: N/A
Lot Size Dim.: 28x90
Longitude: 44.9201
Latitude: -93.5397
Zoning: Residential-Single Family
FINANCIAL & TAXES
Tax year: 2022
Tax annual amount: $6,895
MISCELLANEOUS
Fuel System: N/A
Sewer System: City Sewer/Connected
Water System: City Water/Connected
ADITIONAL INFORMATION
MLS#: NST6218026
Listing Brokerage: Coldwell Banker Burnet

ID: 868145
Published: June 17, 2022
Last Update: June 17, 2022
Views: 94


