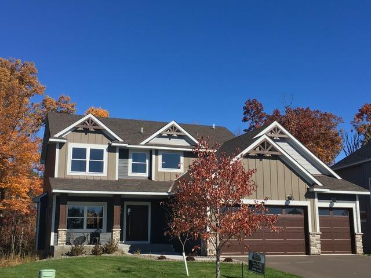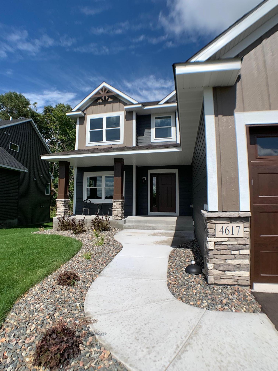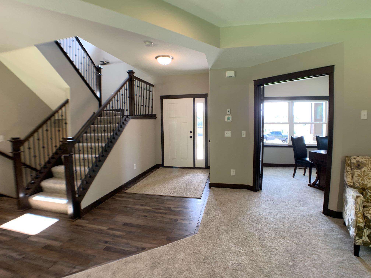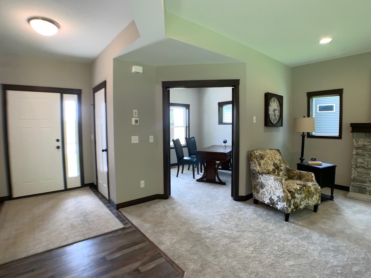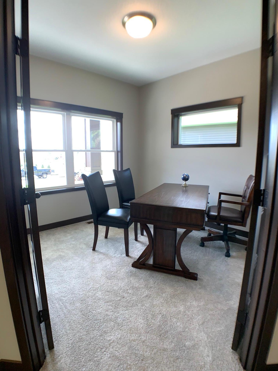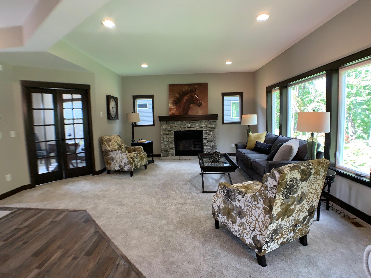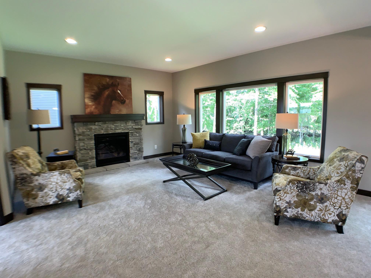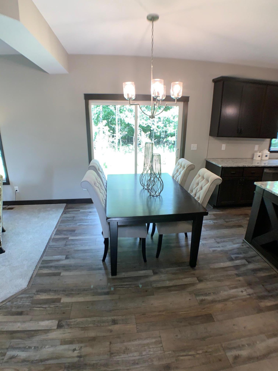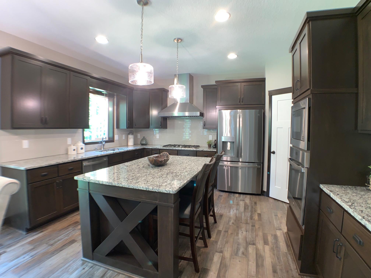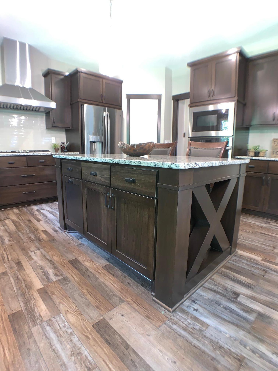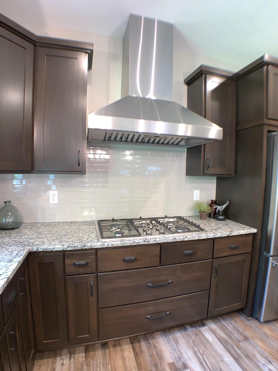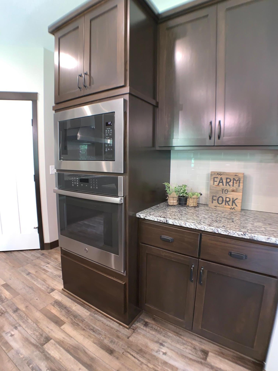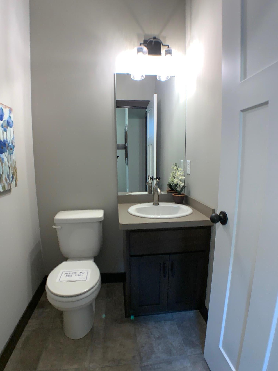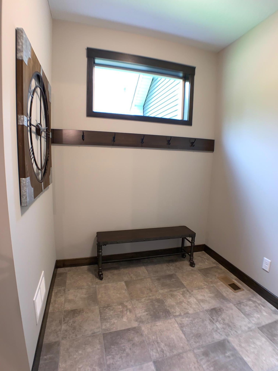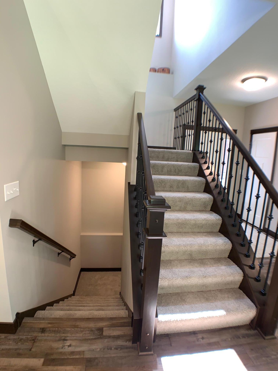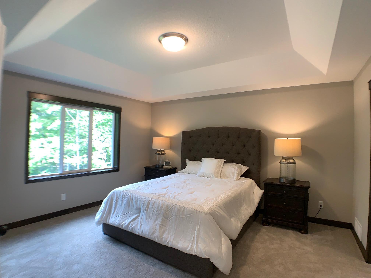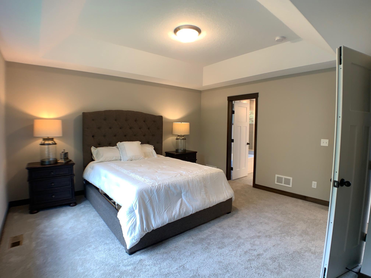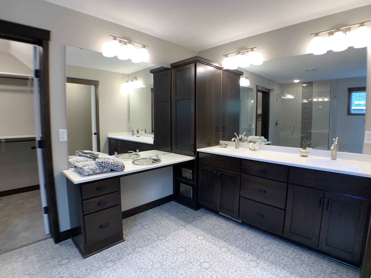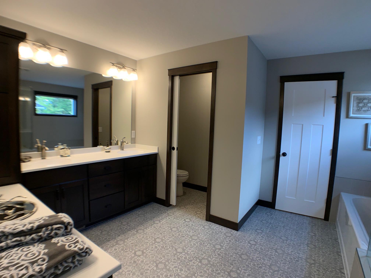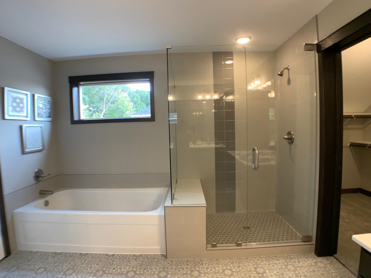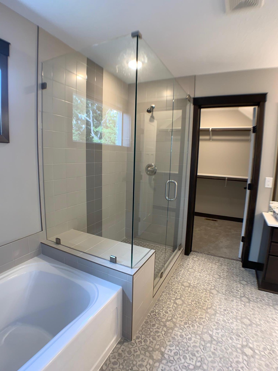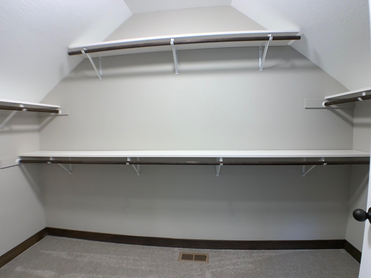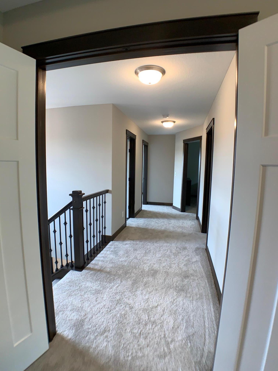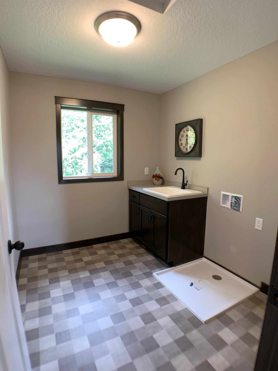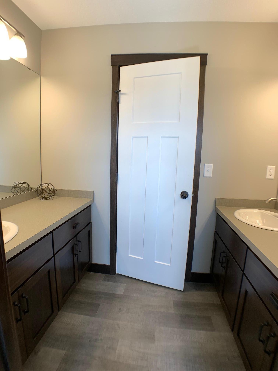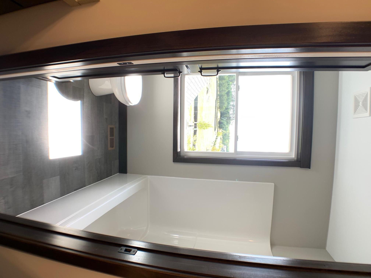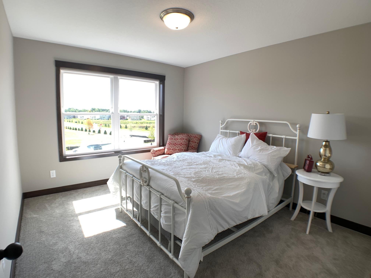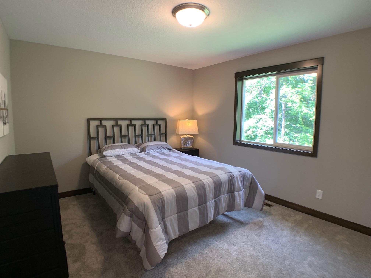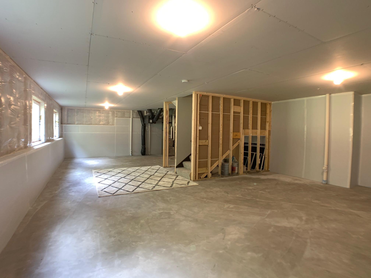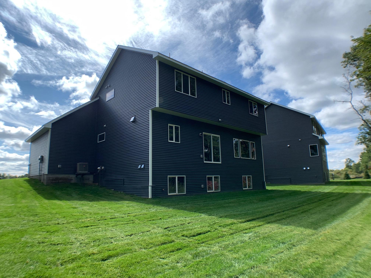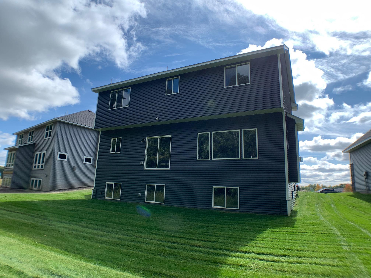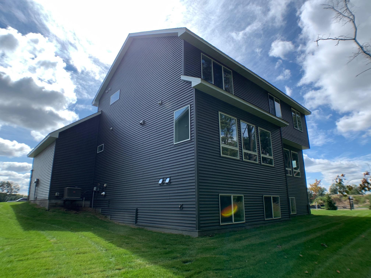4617 130TH LANE
4617 130th Lane, Blaine, 55449, MN
-
Property type : Single Family Residence
-
Zip code: 55449
-
Street: 4617 130th Lane
-
Street: 4617 130th Lane
Bathrooms: 3
Year: 2020
Listing Brokerage: RE/MAX Results
FEATURES
- Refrigerator
- Exhaust Fan
- Dishwasher
- Disposal
- Cooktop
- Wall Oven
- Air-To-Air Exchanger
DETAILS
PLEASE NOTE: GPS is NOT ACCURATE - FOLLOW LISTING DIRECTIONS or ENTER ADDRESS 12860 Lever Street for closer property! Model not currently for sale. Reserve your lot today in Blaine's wonderful development... Mill Pond! Welcome to our Bentley VIII two-story floor plan. This absolutely stunning 3 BR, 3 BA home is sure to please. Features include main level living room w/gas fireplace, custom kitchen w/Quartz counter tops, center island, pantry and double ovens, dining area with patio door to future deck, flex room, 1/2 BA and mudroom with built-in bench. Upper Level includes owners suite w/tray vault ceiling, full custom BA with separate shower, tub and water closet, spacious walk-in closet, 2 more generous sized bedrooms, custom full BA w/2 separate vanities & separate area for tub and stool, and laundry room. Visit this Boulder Contracting model home and experience "The True Measure of Quality!"
INTERIOR
Bedrooms: 3
Fin ft² / Living Area: 2152 ft²
Below Ground Living: N/A
Bathrooms: 3
Above Ground Living: 2152ft²
-
Basement Details: Block, Daylight/Lookout Windows, Drain Tiled, Full, Sump Pump,
Appliances Included:
-
- Refrigerator
- Exhaust Fan
- Dishwasher
- Disposal
- Cooktop
- Wall Oven
- Air-To-Air Exchanger
EXTERIOR
Air Conditioning: Central Air
Garage Spaces: 3
Construction Materials: N/A
Foundation Size: 1002ft²
Unit Amenities:
-
- Porch
- Walk-In Closet
- Main Floor Master Bedroom
- Kitchen Center Island
- Master Bedroom Walk-In Closet
- Tile Floors
Heating System:
-
- Forced Air
ROOMS
| Main | Size | ft² |
|---|---|---|
| Living Room | 20x15 | 400 ft² |
| Dining Room | 13x8 | 169 ft² |
| Kitchen | 15x12.3 | 183.75 ft² |
| Upper | Size | ft² |
|---|---|---|
| Bedroom 1 | 16.4x15.3 | 249.08 ft² |
| Bedroom 2 | 13.3x11.9 | 155.69 ft² |
| Bedroom 3 | 12.9x11.6 | 146.63 ft² |
LOT
Acres: N/A
Lot Size Dim.: 60.73x121x82x132
Longitude: 45.2074
Latitude: -93.152
Zoning: Residential-Single Family
FINANCIAL & TAXES
Tax year: 2021
Tax annual amount: N/A
MISCELLANEOUS
Fuel System: N/A
Sewer System: City Sewer/Connected
Water System: City Water/Connected
ADITIONAL INFORMATION
MLS#: NST5756233
Listing Brokerage: RE/MAX Results

ID: 285982
Published: May 13, 2021
Last Update: May 13, 2021
Views: 139


