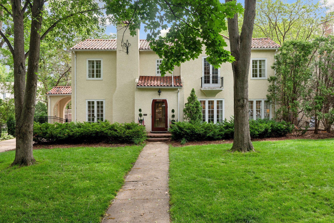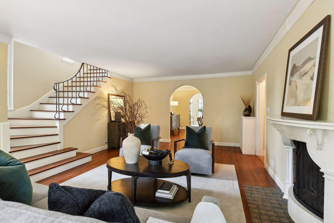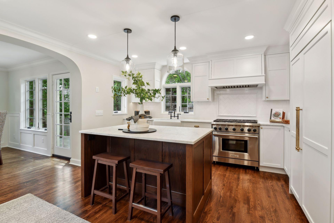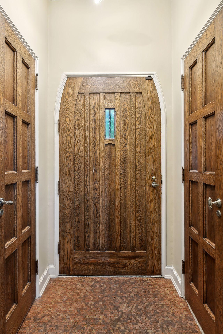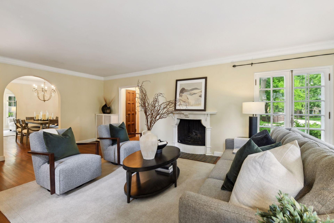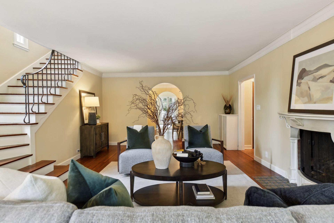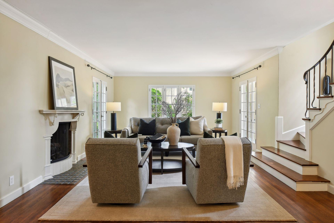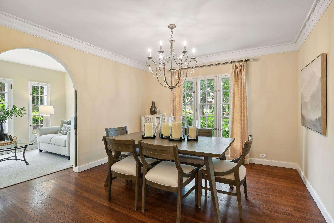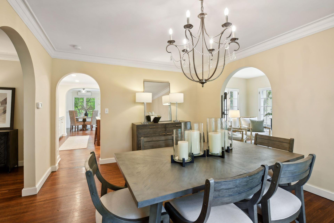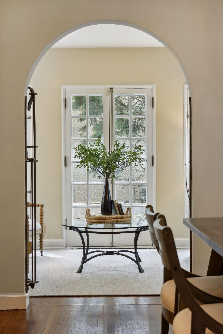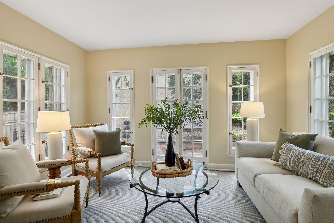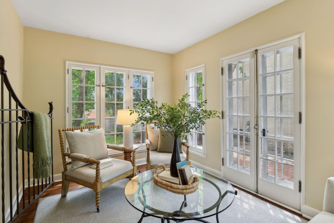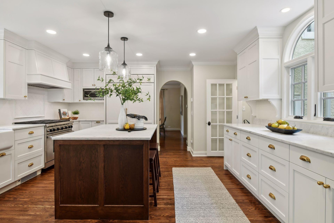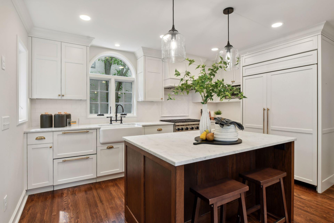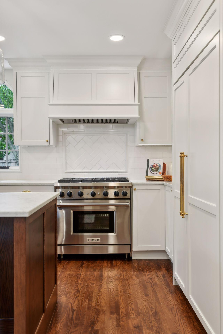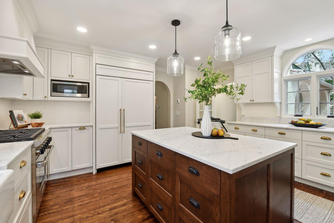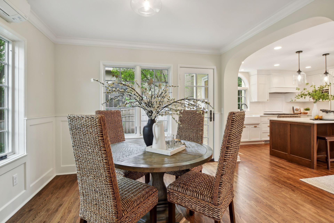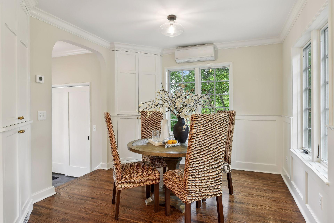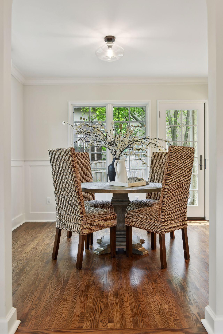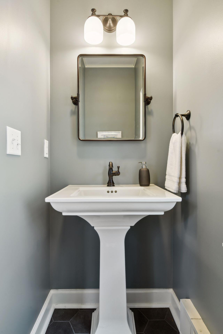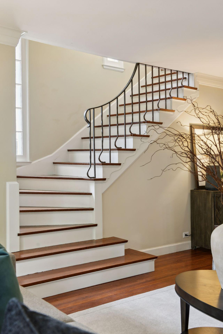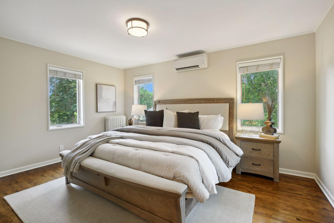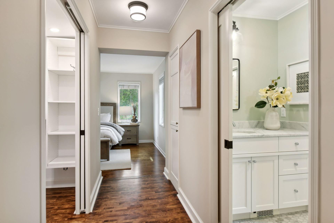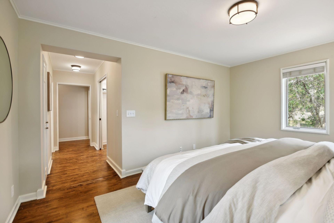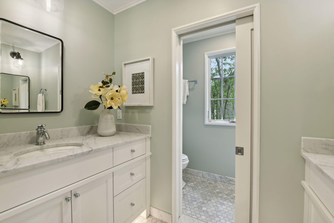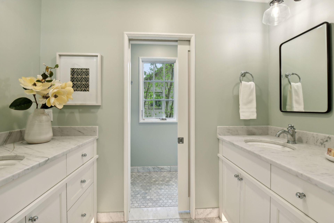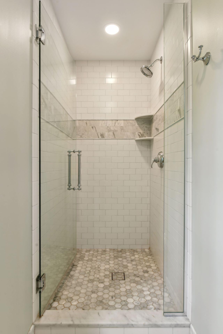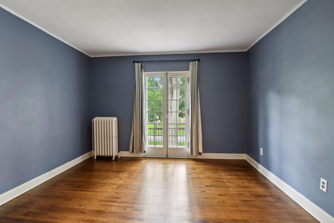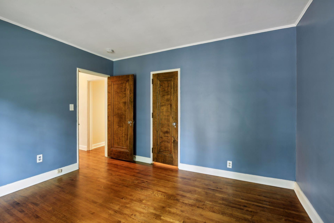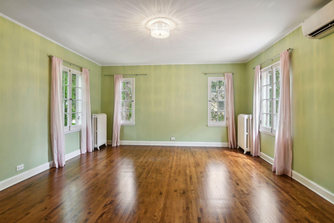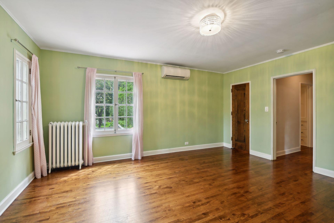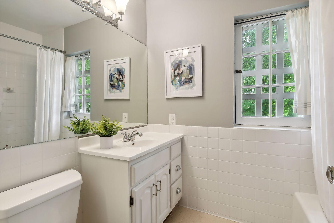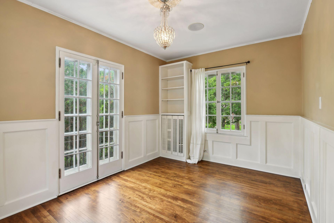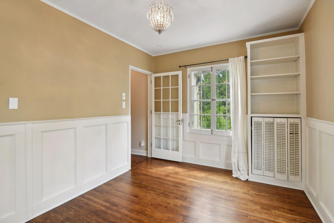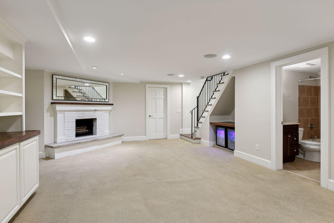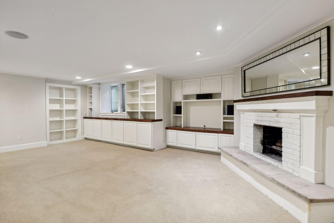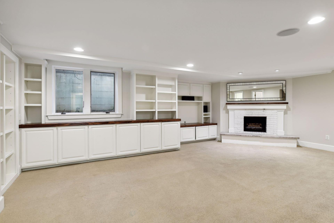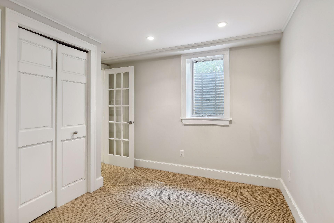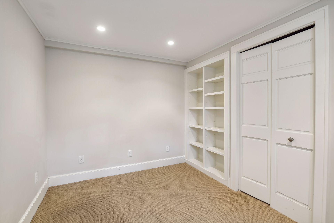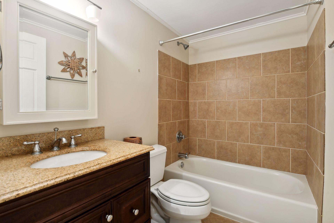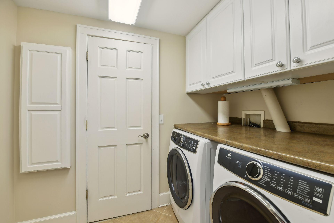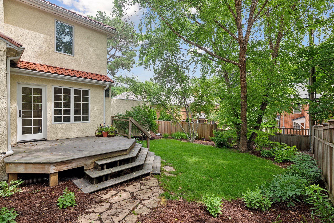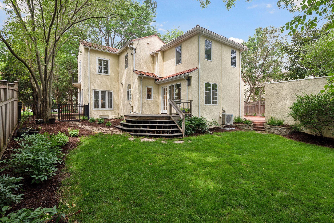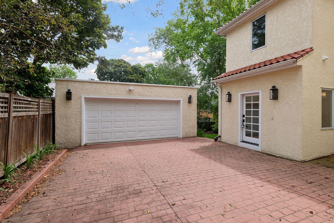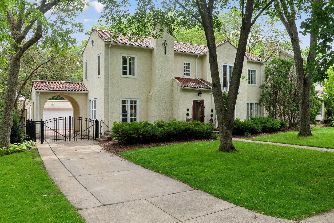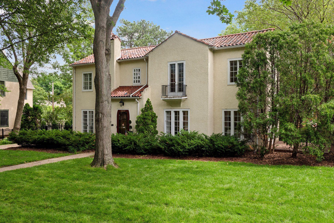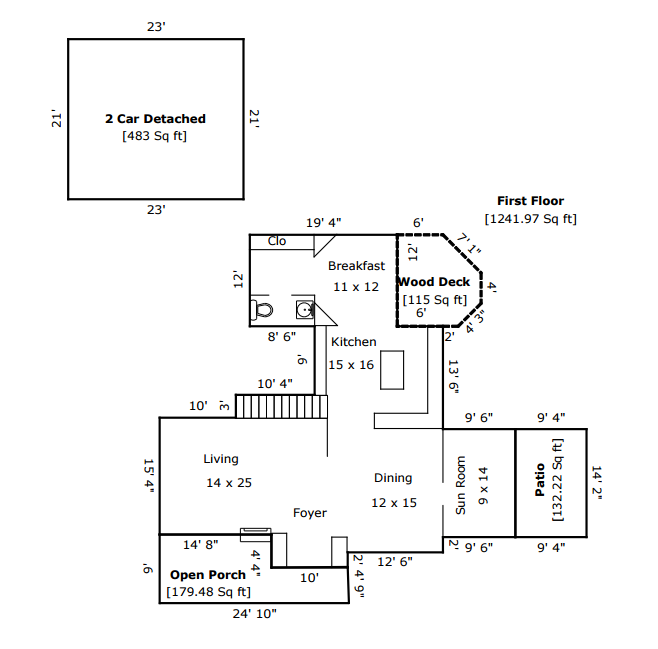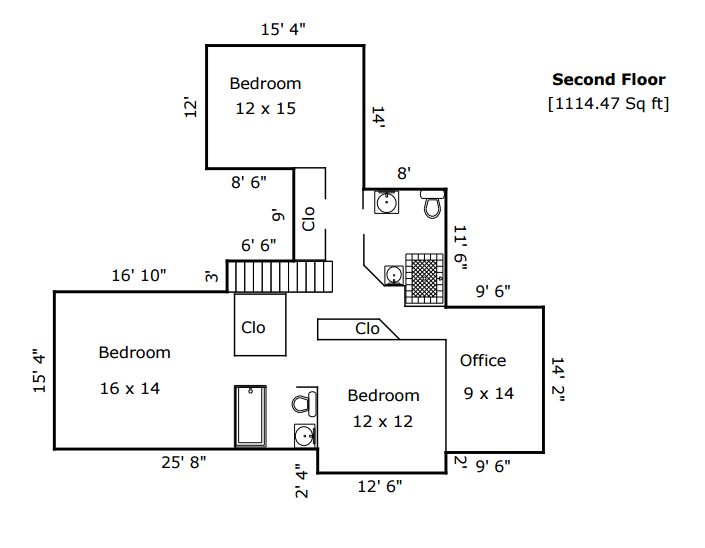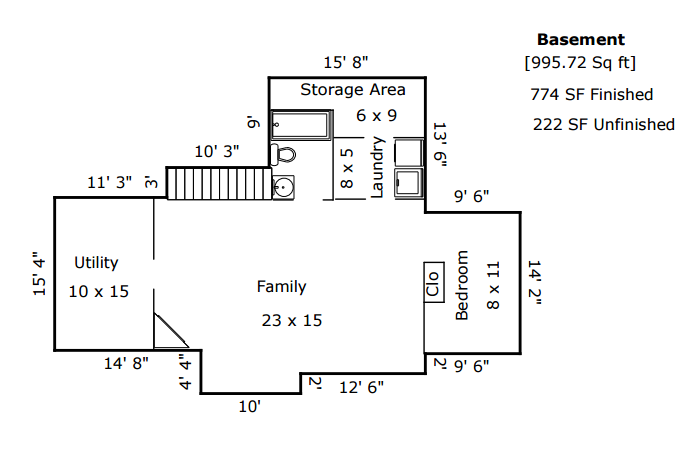4617 BROWNDALE AVENUE
4617 Browndale Avenue, Edina, 55424, MN
-
Price: $1,350,000
-
Status type: For Sale
-
City: Edina
-
Neighborhood: Country Club
Bedrooms: 4
Property Size :3130
-
Listing Agent: NST19321,NST107571
-
Property type : Single Family Residence
-
Zip code: 55424
-
Street: 4617 Browndale Avenue
-
Street: 4617 Browndale Avenue
Bathrooms: 4
Year: 1929
Listing Brokerage: Keller Williams Realty Integrity-Edina
FEATURES
- Range
- Refrigerator
- Washer
- Dryer
- Microwave
- Exhaust Fan
- Dishwasher
- Water Softener Owned
- Disposal
- Cooktop
- Wall Oven
- Gas Water Heater
- Stainless Steel Appliances
DETAILS
Welcome to your dream home in Edina's desirable Country Club neighborhood! This Mediterranean 4-bed, 4-bath residence is the epitome of modern comfort and elegance. MA Peterson guided the 2023 renovation of the kitchen, mudroom, breakfast area, main level ½ bath and primary suite. Exceptional quality and thoughtful details blend timeless sophistication with a contemporary makeover. The renovated kitchen is a chef's delight, designed for everyday life and entertaining alike. The front living room and dining room welcome you into the home. Enjoy the breakfast room, relax in the light-filled sunroom or upstairs study. The spacious primary suite provides a private retreat. Outside, the expansive backyard is a haven for outside enjoyment, while the courtyard offers a picturesque setting for outdoor dining under the stars. With its proximity to 50th/France's vibrant shopping/dining scene and parks for year-round activities, this home offers comfort and convenience in a prime location.
INTERIOR
Bedrooms: 4
Fin ft² / Living Area: 3130 ft²
Below Ground Living: 774ft²
Bathrooms: 4
Above Ground Living: 2356ft²
-
Basement Details: Egress Window(s), Finished, Full,
Appliances Included:
-
- Range
- Refrigerator
- Washer
- Dryer
- Microwave
- Exhaust Fan
- Dishwasher
- Water Softener Owned
- Disposal
- Cooktop
- Wall Oven
- Gas Water Heater
- Stainless Steel Appliances
EXTERIOR
Air Conditioning: Ductless Mini-Split
Garage Spaces: 2
Construction Materials: N/A
Foundation Size: 995ft²
Unit Amenities:
-
- Kitchen Window
- Deck
- Natural Woodwork
- Hardwood Floors
- Sun Room
- Washer/Dryer Hookup
- Tile Floors
- Primary Bedroom Walk-In Closet
Heating System:
-
- Radiant Floor
- Boiler
ROOMS
| Main | Size | ft² |
|---|---|---|
| Living Room | 14x25 | 196 ft² |
| Dining Room | 12X15 | 144 ft² |
| Kitchen | 15x16 | 225 ft² |
| Sun Room | 9x14 | 81 ft² |
| Mud Room | 7X5 | 49 ft² |
| Upper | Size | ft² |
|---|---|---|
| Bedroom 1 | 16x14 | 256 ft² |
| Bedroom 2 | 12x15 | 144 ft² |
| Bedroom 3 | 12x12 | 144 ft² |
| Office | 9X14 | 81 ft² |
| Lower | Size | ft² |
|---|---|---|
| Bedroom 4 | 8x11 | 64 ft² |
| Family Room | 23x15 | 529 ft² |
| Laundry | 8x5 | 64 ft² |
| Utility Room | 10x15 | 100 ft² |
LOT
Acres: N/A
Lot Size Dim.: 80X115X66X118
Longitude: 44.9146
Latitude: -93.343
Zoning: Residential-Single Family
FINANCIAL & TAXES
Tax year: 2024
Tax annual amount: $15,990
MISCELLANEOUS
Fuel System: N/A
Sewer System: City Sewer/Connected
Water System: City Water - In Street
ADITIONAL INFORMATION
MLS#: NST7605731
Listing Brokerage: Keller Williams Realty Integrity-Edina

ID: 3082095
Published: June 24, 2024
Last Update: June 24, 2024
Views: 63


