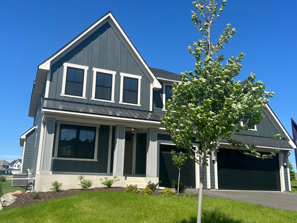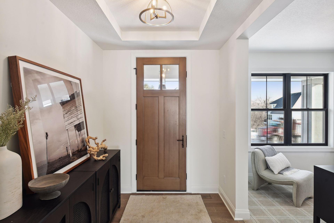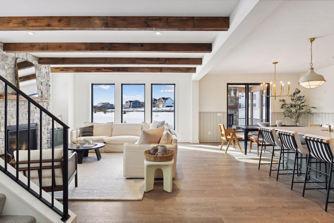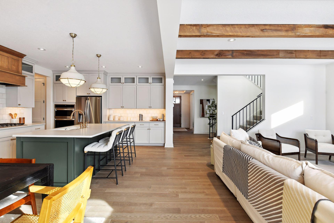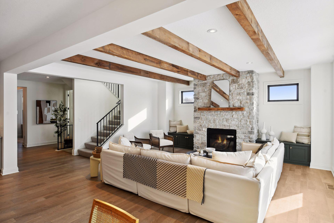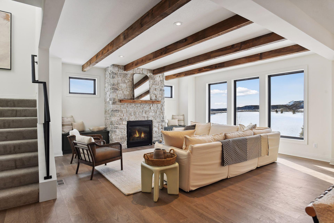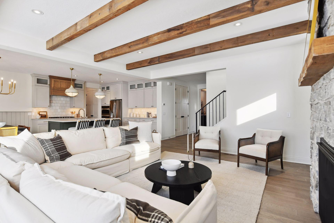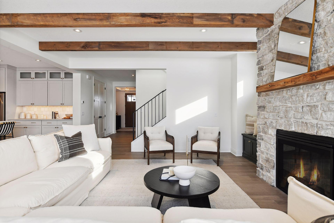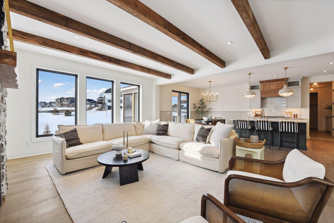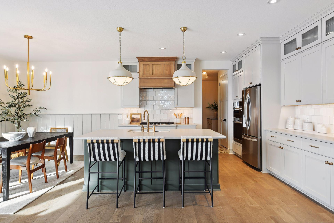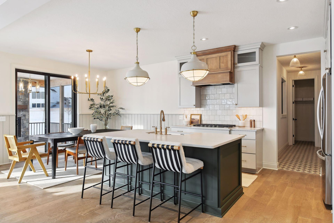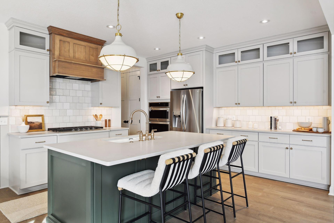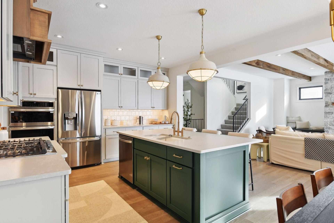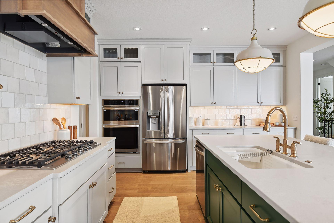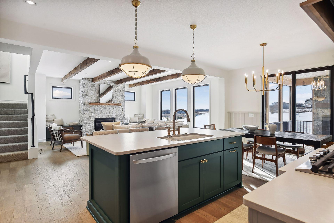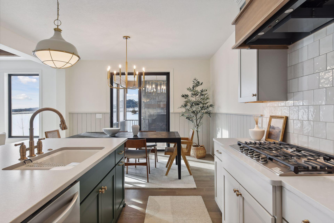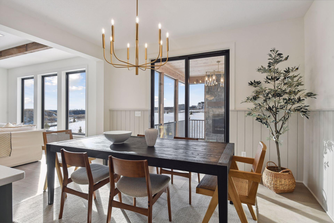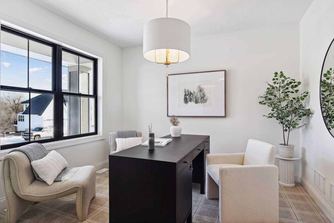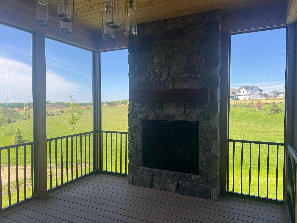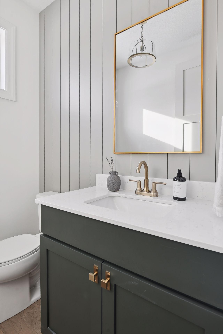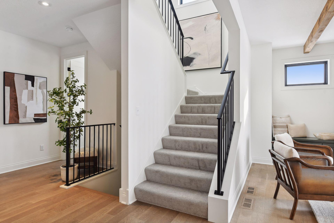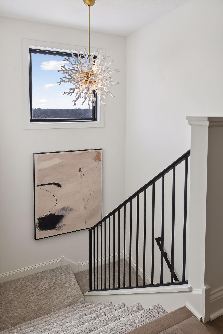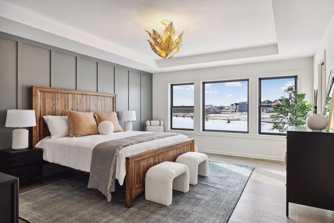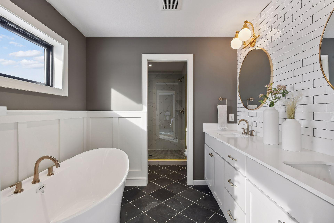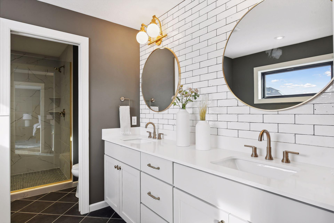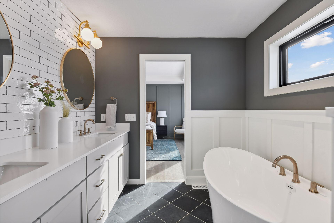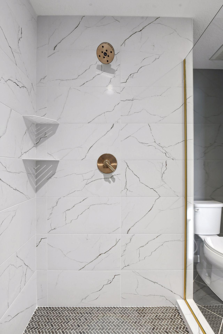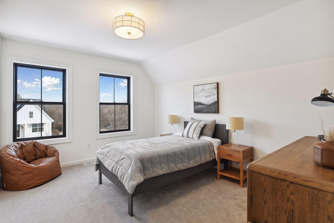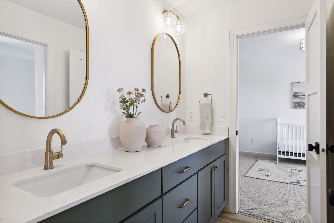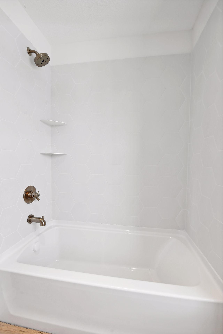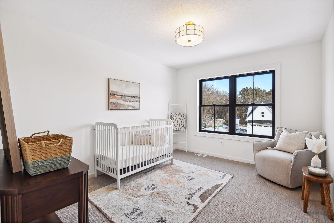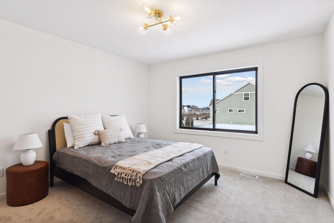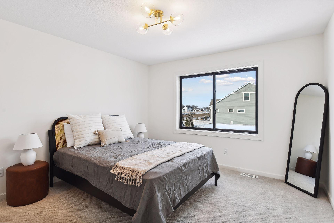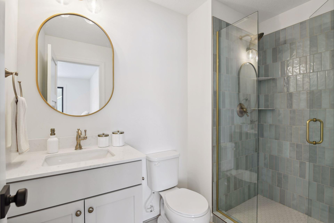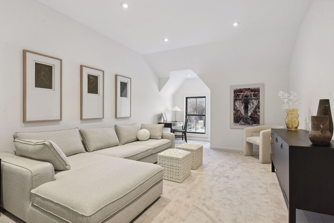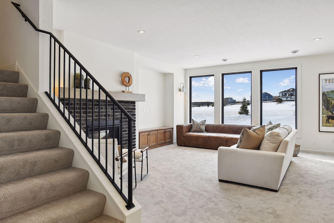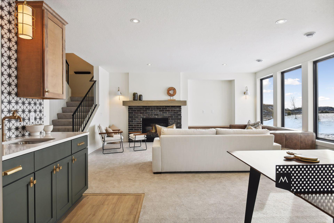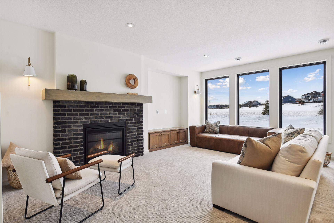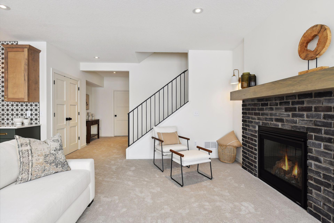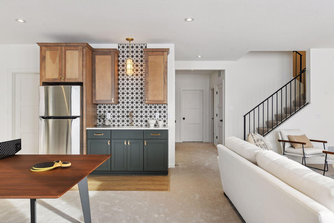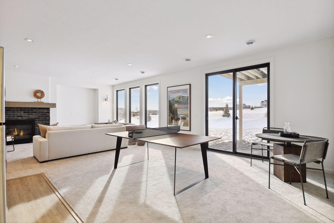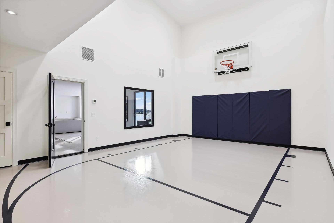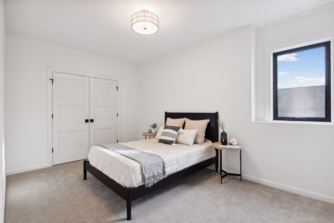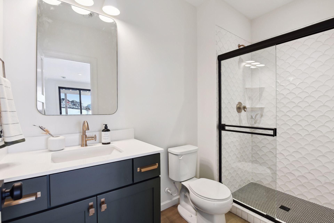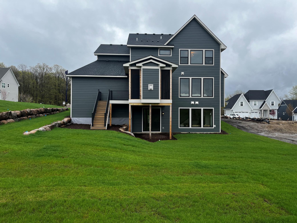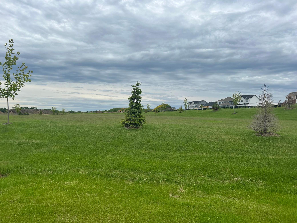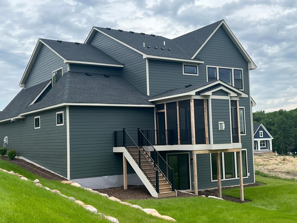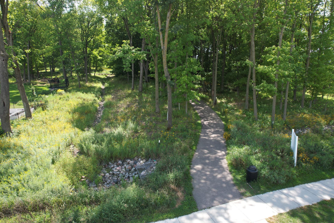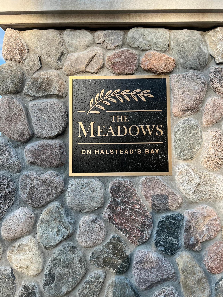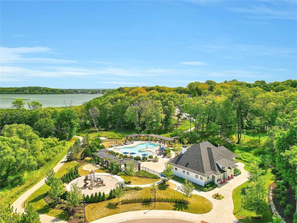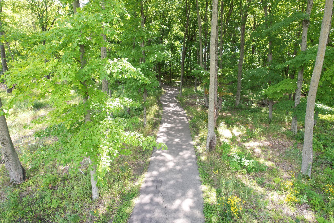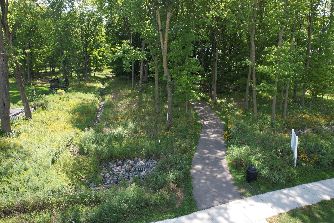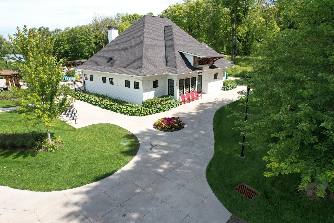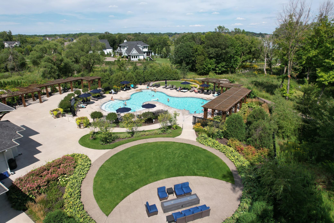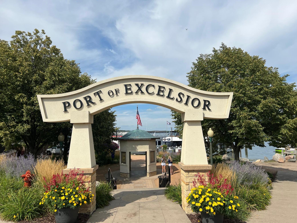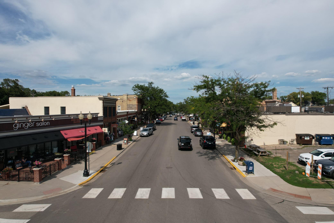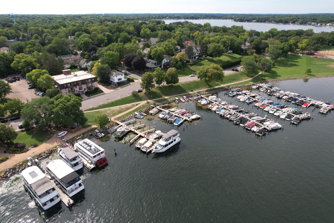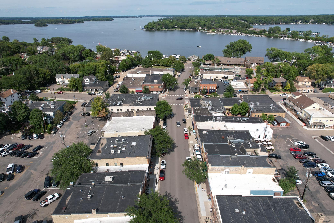4617 WOLFBERRY CURVE
4617 Wolfberry Curve, Minnetrista, 55331, MN
-
Price: $1,200,000
-
Status type: For Sale
-
City: Minnetrista
-
Neighborhood: The Meadows on Halsteads Bay
Bedrooms: 5
Property Size :4684
-
Listing Agent: NST16633,NST44450
-
Property type : Single Family Residence
-
Zip code: 55331
-
Street: 4617 Wolfberry Curve
-
Street: 4617 Wolfberry Curve
Bathrooms: 5
Year: 2024
Listing Brokerage: Coldwell Banker Burnet
FEATURES
- Refrigerator
- Microwave
- Exhaust Fan
- Dishwasher
- Disposal
- Cooktop
- Wall Oven
- Double Oven
- Stainless Steel Appliances
DETAILS
THE GENEVA FLOOR PLAN! RECENTLY COMPLETED MODEL HOME WITH NUMEROUS UPGRADES! 5 bedrooms, 5 baths and a 3-car garage. The main level has an open floor plan complete with pocket office, center-island gourmet kitchen, great room with fireplace, flex room, screened porch, deck and much more! The upper level features a primary suite with luxurious bath, two bedrooms with a Jack and Jill full bath, a fourth bedroom with en suite bath, bonus room and a second-floor laundry. The walk-out lower level has an additional bedroom, bath, family room, game room and athletic court. Meticulous attention to detail in the fit and finishes. Lovely landscaped yard. The Meadows on Halstead’s Bay features a clubhouse and pool and access to 12 miles of blacktopped trails.
INTERIOR
Bedrooms: 5
Fin ft² / Living Area: 4684 ft²
Below Ground Living: 1480ft²
Bathrooms: 5
Above Ground Living: 3204ft²
-
Basement Details: Daylight/Lookout Windows, Finished, Full, Sump Pump, Walkout,
Appliances Included:
-
- Refrigerator
- Microwave
- Exhaust Fan
- Dishwasher
- Disposal
- Cooktop
- Wall Oven
- Double Oven
- Stainless Steel Appliances
EXTERIOR
Air Conditioning: Central Air
Garage Spaces: 3
Construction Materials: N/A
Foundation Size: 1658ft²
Unit Amenities:
-
- Deck
- Porch
- Hardwood Floors
- Walk-In Closet
- In-Ground Sprinkler
- Kitchen Center Island
- Wet Bar
- Tile Floors
- Primary Bedroom Walk-In Closet
Heating System:
-
- Forced Air
ROOMS
| Main | Size | ft² |
|---|---|---|
| Dining Room | 14 x 11 | 196 ft² |
| Family Room | 19 x 16 | 361 ft² |
| Kitchen | 14 x 12 | 196 ft² |
| Flex Room | 12 x 11 | 144 ft² |
| Screened Porch | 14 x 12 | 196 ft² |
| Upper | Size | ft² |
|---|---|---|
| Bedroom 1 | 19 x 15 | 361 ft² |
| Bedroom 2 | 13 x 12 | 169 ft² |
| Bedroom 3 | 13 x 11 | 169 ft² |
| Bedroom 4 | 14 x 11 | 196 ft² |
| Bonus Room | 23 x 13 | 529 ft² |
| Lower | Size | ft² |
|---|---|---|
| Bedroom 5 | 15 x 10 | 225 ft² |
| Family Room | 18 x 16 | 324 ft² |
| Athletic Court | 25 x 19 | 625 ft² |
| Game Room | 14 x 13 | 196 ft² |
LOT
Acres: N/A
Lot Size Dim.: E74X136X117X151
Longitude: 44.895
Latitude: -93.6882
Zoning: Residential-Single Family
FINANCIAL & TAXES
Tax year: 2024
Tax annual amount: $821
MISCELLANEOUS
Fuel System: N/A
Sewer System: City Sewer/Connected
Water System: City Water/Connected
ADITIONAL INFORMATION
MLS#: NST7321901
Listing Brokerage: Coldwell Banker Burnet

ID: 2617024
Published: January 19, 2024
Last Update: January 19, 2024
Views: 147


